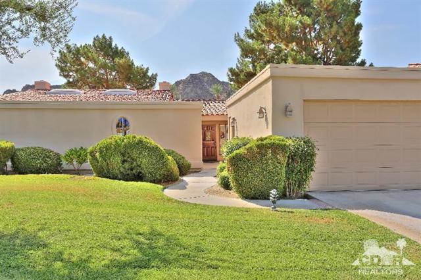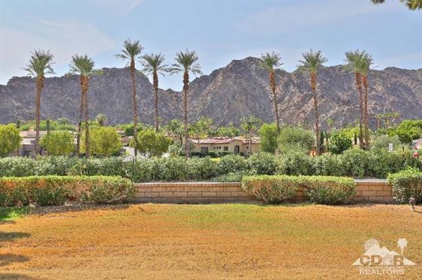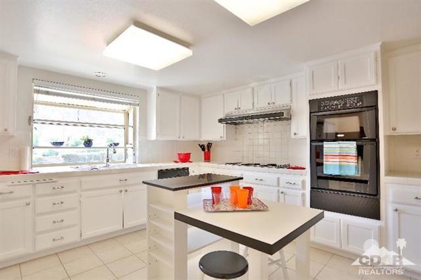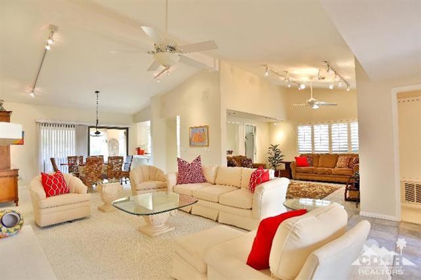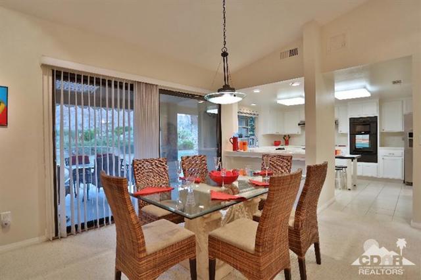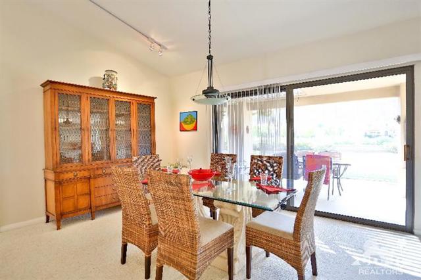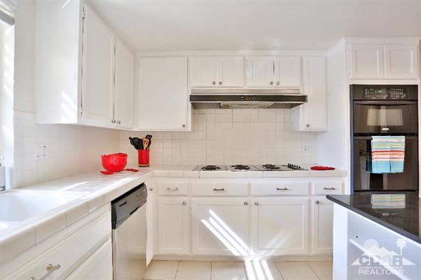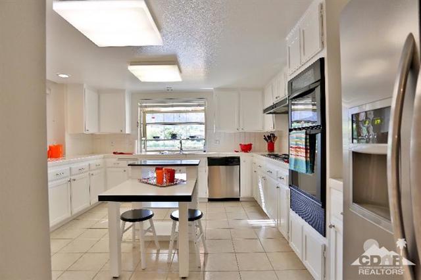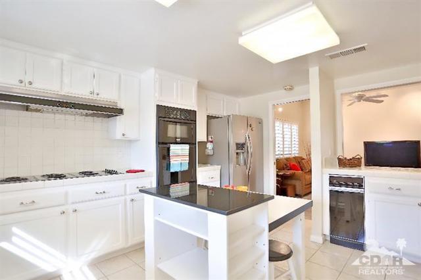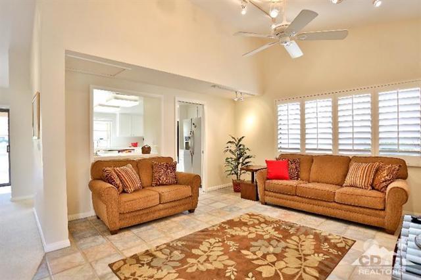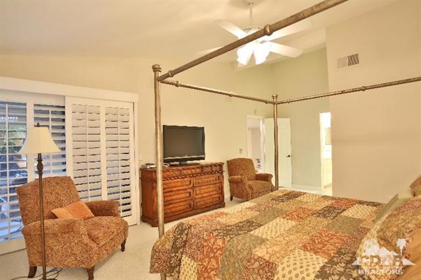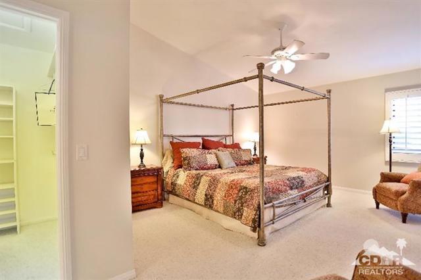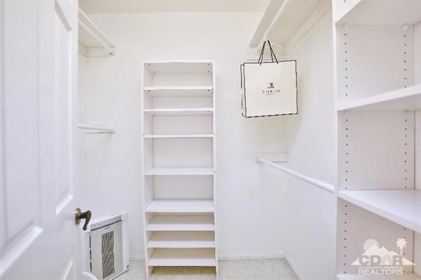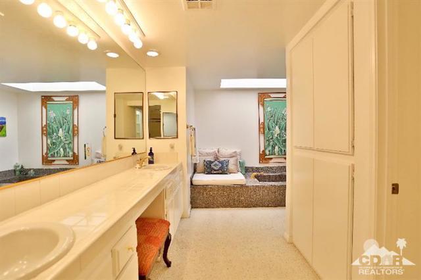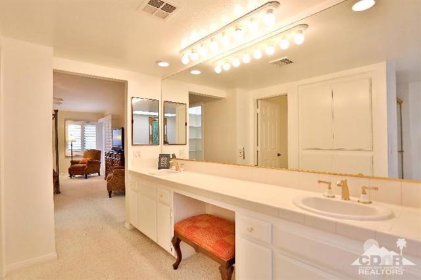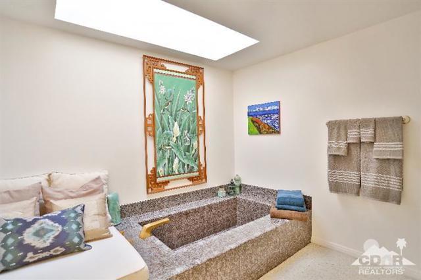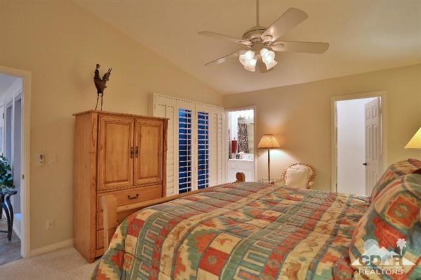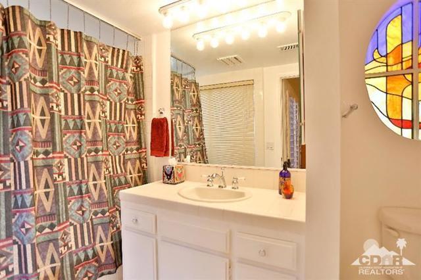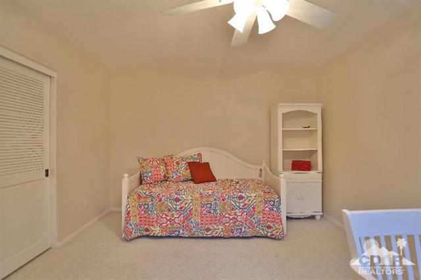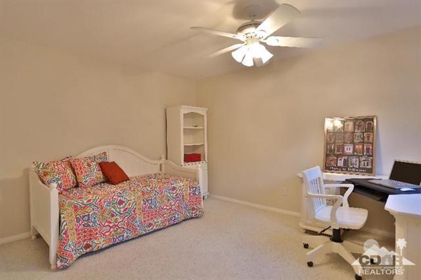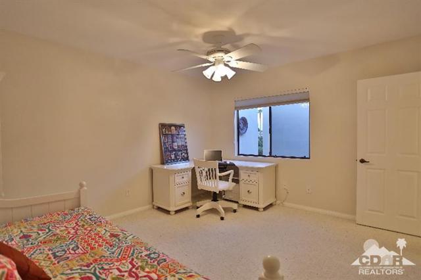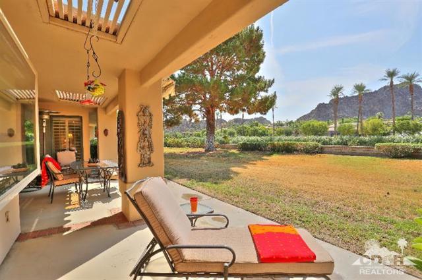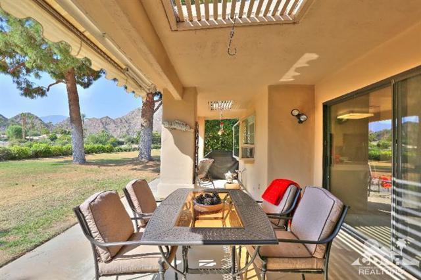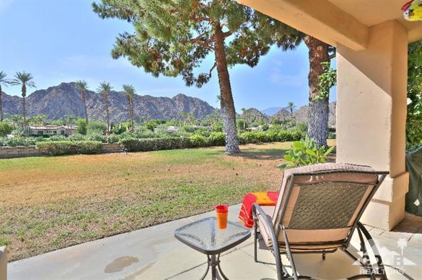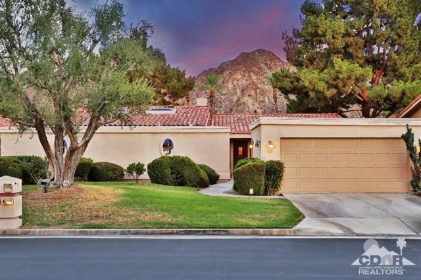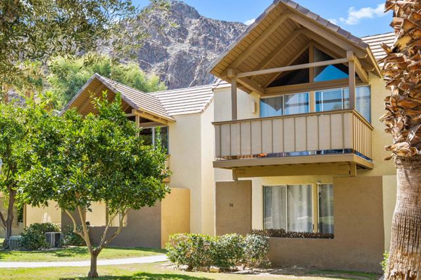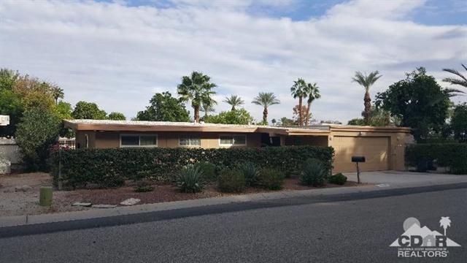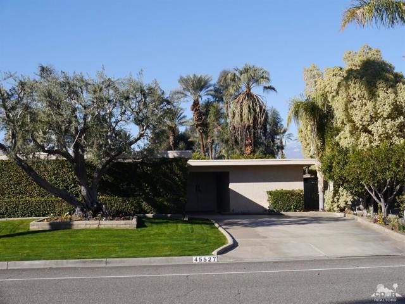45290 Vista Santa Rosa
Indian Wells, CA 92210
Sold
45290 Vista Santa Rosa
Indian Wells, CA 92210
Sold
Great Indian Wells value w/dramatic unobstructed mountain views and spacious rooms This 3 bdrm- 3 bath(2 ensuite+1 off private hall) 2,208 sqft home enjoys So. exposure plus privacy! Casa Rosada, an enclave of 52 home on fee simple land (you own). ON IMPERIAL = 20% savings. GREAT floor plan for vacationing families, full time or snow birds with lots of guests. All 3 bdrms are good size w/great separation off of a spacious living room /dining area & open TV/Den area. The kitchen is large w/ spectacular mountain views out a large green house window. Kitchen island is not built-in. Liv/Din area, master suite and large patio all enjoy the same dramatic So Mt Views. A large fireplace & vaulted ceilings add architectural interest to the open living area. Interior has great natural light, is fresh & neutral. Large (almost private)pool is close but not too close ... a short stroll down the green belt. Lots of interior storage. Two car garage. Indian Wells residents enjoy great golf perks.
PROPERTY INFORMATION
| MLS # | 215022186DA | Lot Size | 4,356 Sq. Ft. |
| HOA Fees | $500/Monthly | Property Type | Condominium |
| Price | $ 459,000
Price Per SqFt: $ 208 |
DOM | 3739 Days |
| Address | 45290 Vista Santa Rosa | Type | Residential |
| City | Indian Wells | Sq.Ft. | 2,208 Sq. Ft. |
| Postal Code | 92210 | Garage | 2 |
| County | Riverside | Year Built | 1980 |
| Bed / Bath | 3 / 2 | Parking | 2 |
| Built In | 1980 | Status | Closed |
| Sold Date | 2015-12-30 |
INTERIOR FEATURES
| Has Laundry | Yes |
| Laundry Information | Individual Room |
| Has Fireplace | Yes |
| Fireplace Information | Raised Hearth, Living Room |
| Has Appliances | Yes |
| Kitchen Appliances | Ice Maker, Electric Cooktop, Microwave, Electric Oven, Electric Range, Water Line to Refrigerator, Refrigerator, Disposal, Freezer, Electric Cooking, Dishwasher, Electric Water Heater, Water Heater Central |
| Kitchen Information | Tile Counters |
| Kitchen Area | Dining Room, In Living Room |
| Has Heating | Yes |
| Heating Information | Fireplace(s), Electric |
| Room Information | Den, Utility Room, Great Room, Family Room, All Bedrooms Down, Walk-In Closet, Primary Suite |
| Has Cooling | Yes |
| Cooling Information | Electric, Central Air |
| Flooring Information | Carpet, Tile |
| InteriorFeatures Information | Cathedral Ceiling(s), Track Lighting, Open Floorplan, High Ceilings |
| Has Spa | No |
| SpaDescription | Community, In Ground |
| WindowFeatures | Shutters |
| SecuritySafety | 24 Hour Security, Gated Community |
| Bathroom Information | Vanity area, Tile Counters, Separate tub and shower, Linen Closet/Storage |
EXTERIOR FEATURES
| FoundationDetails | Slab |
| Roof | Tile |
| Has Pool | Yes |
| Pool | In Ground, Electric Heat |
| Has Patio | Yes |
| Patio | Covered |
| Has Fence | No |
| Fencing | None |
| Has Sprinklers | Yes |
WALKSCORE
MAP
MORTGAGE CALCULATOR
- Principal & Interest:
- Property Tax: $490
- Home Insurance:$119
- HOA Fees:$500
- Mortgage Insurance:
PRICE HISTORY
| Date | Event | Price |
| 01/02/2016 | Listed | $425,000 |
| 08/31/2015 | Listed | $459,000 |

Topfind Realty
REALTOR®
(844)-333-8033
Questions? Contact today.
Interested in buying or selling a home similar to 45290 Vista Santa Rosa?
Indian Wells Similar Properties
Listing provided courtesy of Tanya Burak, California Lifestyle Realty. Based on information from California Regional Multiple Listing Service, Inc. as of #Date#. This information is for your personal, non-commercial use and may not be used for any purpose other than to identify prospective properties you may be interested in purchasing. Display of MLS data is usually deemed reliable but is NOT guaranteed accurate by the MLS. Buyers are responsible for verifying the accuracy of all information and should investigate the data themselves or retain appropriate professionals. Information from sources other than the Listing Agent may have been included in the MLS data. Unless otherwise specified in writing, Broker/Agent has not and will not verify any information obtained from other sources. The Broker/Agent providing the information contained herein may or may not have been the Listing and/or Selling Agent.
