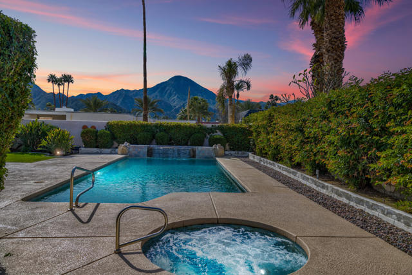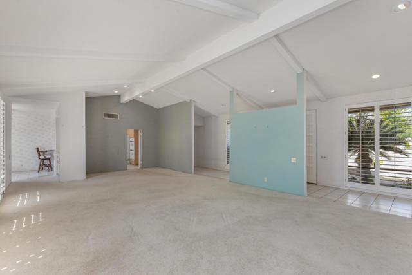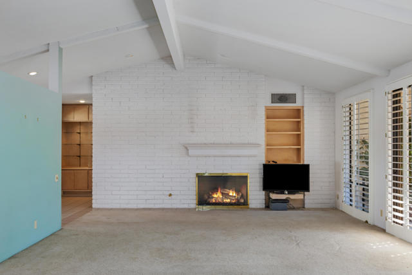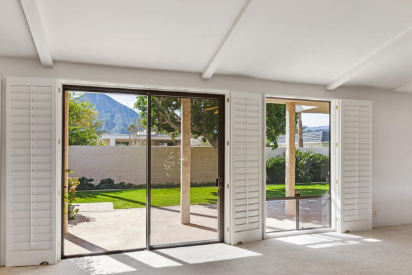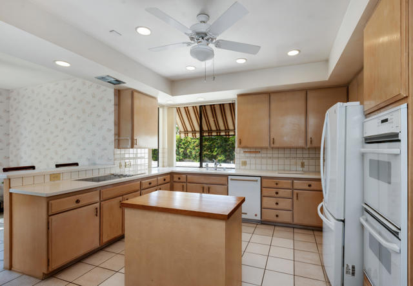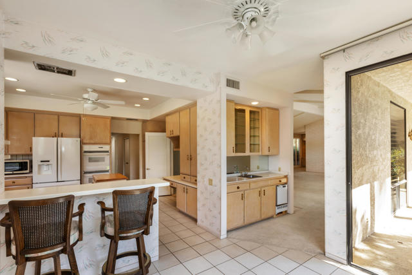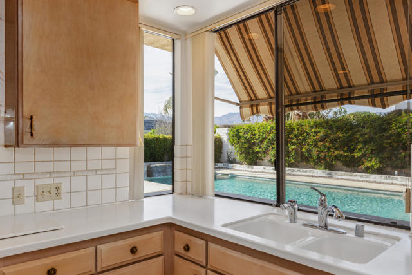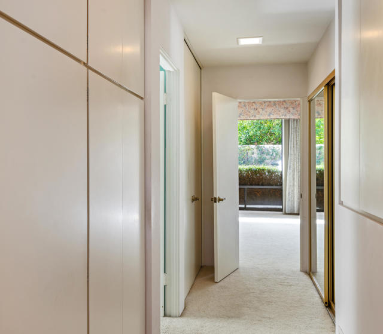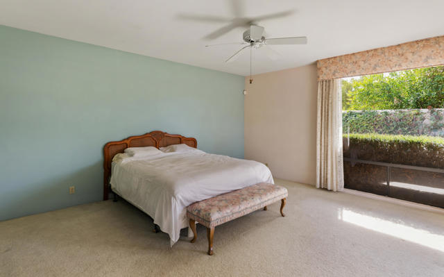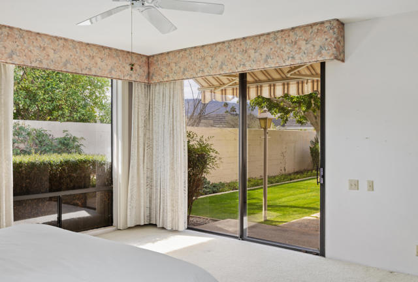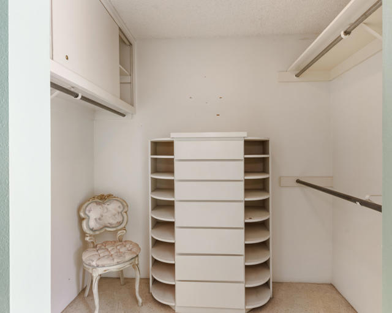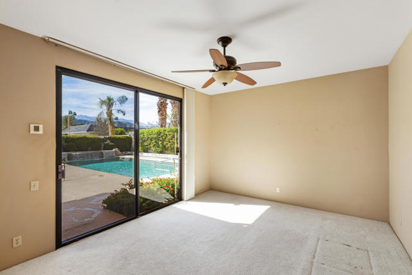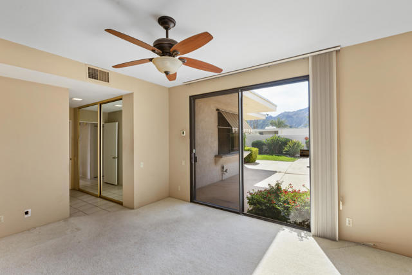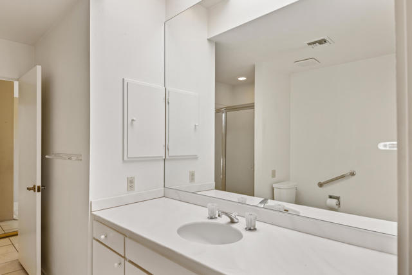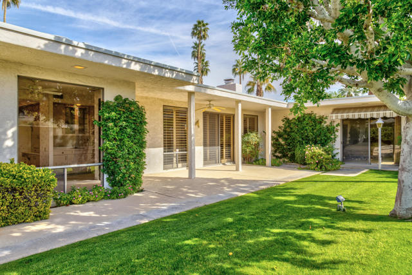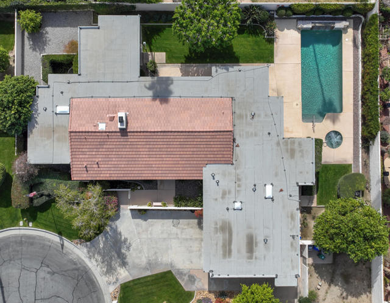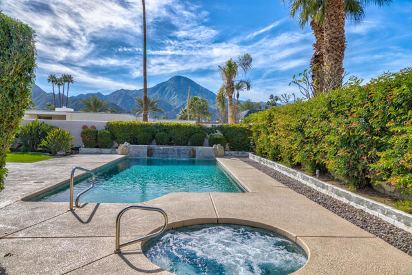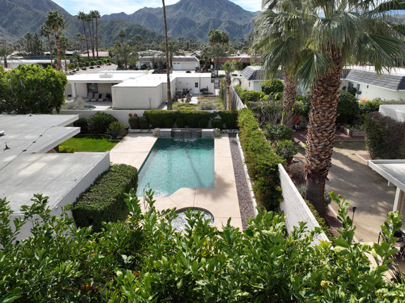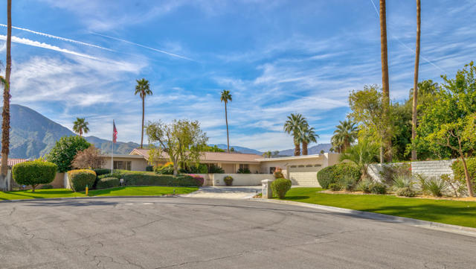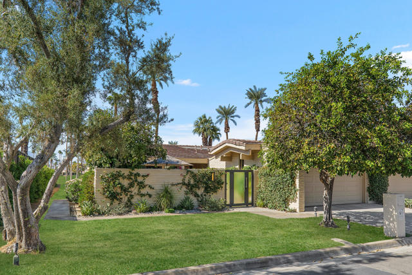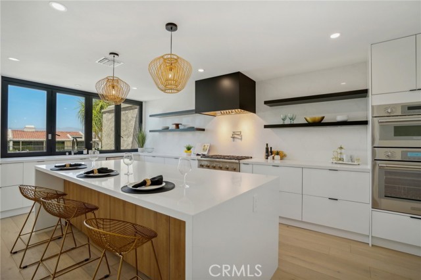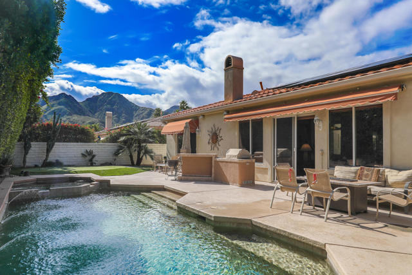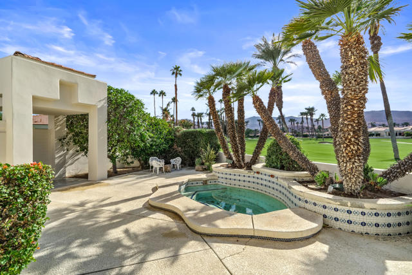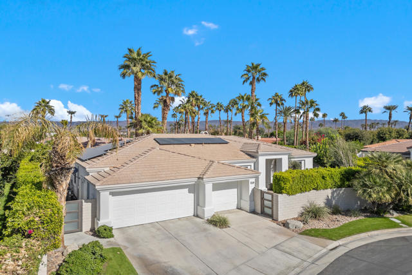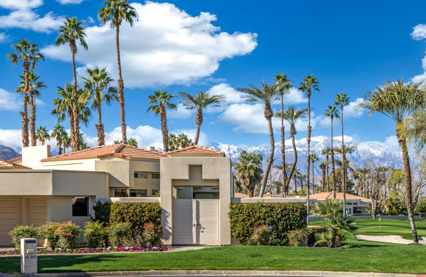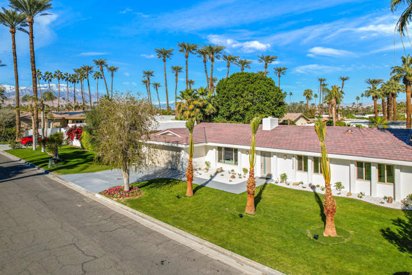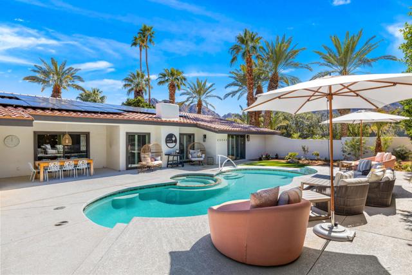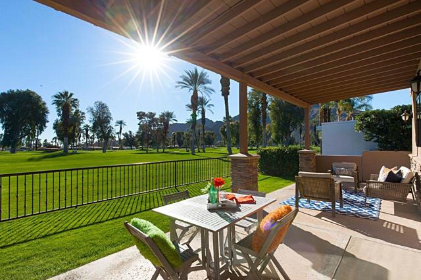45355 Miami Circle
Indian Wells, CA 92210
Sold
45355 Miami Circle
Indian Wells, CA 92210
Sold
Welcome to the heart of Indian Wells with this inviting single-family home, presenting a pristine canvas for crafting your dream oasis on an exclusive south-facing lot. Nestled on a peaceful cul-de-sac with just one neighboring residence, this location is truly exceptional and a rare gem. Inside, the living room features soaring ceilings and a charming brick accent wall, setting the stage for an elegant and comfortable atmosphere. With three spacious bedrooms and bathrooms, dining area, and kitchen with an island and breakfast nook, this residence encompasses over 3100 sq ft of well-designed living space. The tranquil backyard is a haven with a private pool and spa, an outdoor kitchen and bar, and a generously sized side area offering endless possibilities, whether it be an ADU, casita, sport court, or other creative endeavors. The expansive two-car-plus golf cart garage ensures ample room for storage, catering to all your organizational needs. As a resident of the prestigious City of Indian Wells, you'll enjoy exclusive benefits, including discounted golf and dining privileges, along with access to the amenities at the esteemed Hyatt Resort. Welcome to your new home!
PROPERTY INFORMATION
| MLS # | 219102945DA | Lot Size | 13,504 Sq. Ft. |
| HOA Fees | $0/Monthly | Property Type | Single Family Residence |
| Price | $ 1,250,000
Price Per SqFt: $ 402 |
DOM | 696 Days |
| Address | 45355 Miami Circle | Type | Residential |
| City | Indian Wells | Sq.Ft. | 3,108 Sq. Ft. |
| Postal Code | 92210 | Garage | 2 |
| County | Riverside | Year Built | 1978 |
| Bed / Bath | 3 / 3 | Parking | 4 |
| Built In | 1978 | Status | Closed |
| Sold Date | 2024-03-22 |
INTERIOR FEATURES
| Has Laundry | Yes |
| Laundry Information | Individual Room |
| Has Fireplace | Yes |
| Fireplace Information | Gas, Living Room |
| Has Appliances | Yes |
| Kitchen Appliances | Gas Oven, Microwave, Water Line to Refrigerator, Refrigerator, Disposal, Dishwasher, Gas Water Heater, Range Hood |
| Kitchen Information | Corian Counters |
| Kitchen Area | Breakfast Counter / Bar, Dining Room |
| Has Heating | Yes |
| Heating Information | Central, Fireplace(s), Natural Gas |
| Room Information | Entry, Family Room, Primary Suite, Walk-In Closet |
| Has Cooling | Yes |
| Cooling Information | Central Air |
| Flooring Information | Carpet, Tile |
| InteriorFeatures Information | Built-in Features, Cathedral Ceiling(s), Brick Walls |
| DoorFeatures | Double Door Entry |
| Entry Level | 1 |
| Has Spa | No |
| SpaDescription | Private, In Ground |
| WindowFeatures | Drapes, Shutters, Blinds |
| SecuritySafety | Wired for Alarm System |
| Bathroom Information | Tile Counters |
EXTERIOR FEATURES
| FoundationDetails | Slab |
| Roof | Slate |
| Has Pool | Yes |
| Pool | Waterfall, In Ground, Private |
| Has Patio | Yes |
| Patio | Concrete |
| Has Fence | Yes |
| Fencing | Block, Stucco Wall |
| Has Sprinklers | Yes |
WALKSCORE
MAP
MORTGAGE CALCULATOR
- Principal & Interest:
- Property Tax: $1,333
- Home Insurance:$119
- HOA Fees:$0
- Mortgage Insurance:
PRICE HISTORY
| Date | Event | Price |
| 11/14/2023 | Listed | $1,250,000 |

Topfind Realty
REALTOR®
(844)-333-8033
Questions? Contact today.
Interested in buying or selling a home similar to 45355 Miami Circle?
Indian Wells Similar Properties
Listing provided courtesy of Leslie Lynn McGrath, HomeSmart. Based on information from California Regional Multiple Listing Service, Inc. as of #Date#. This information is for your personal, non-commercial use and may not be used for any purpose other than to identify prospective properties you may be interested in purchasing. Display of MLS data is usually deemed reliable but is NOT guaranteed accurate by the MLS. Buyers are responsible for verifying the accuracy of all information and should investigate the data themselves or retain appropriate professionals. Information from sources other than the Listing Agent may have been included in the MLS data. Unless otherwise specified in writing, Broker/Agent has not and will not verify any information obtained from other sources. The Broker/Agent providing the information contained herein may or may not have been the Listing and/or Selling Agent.
