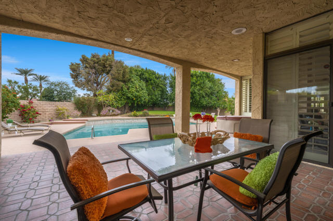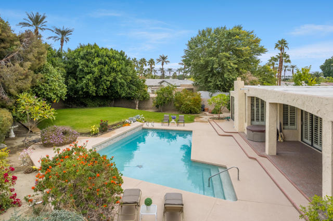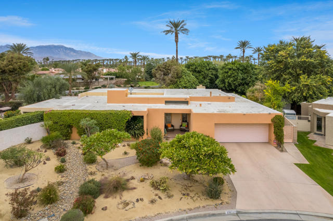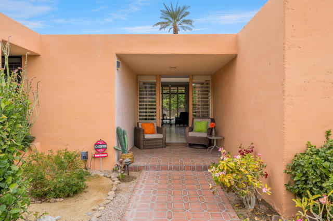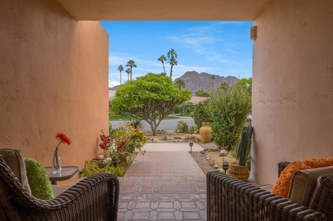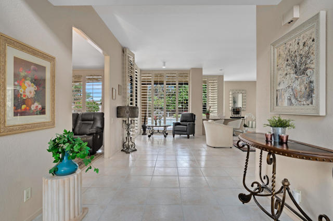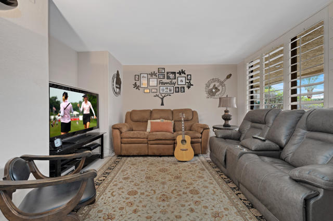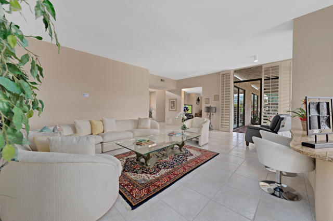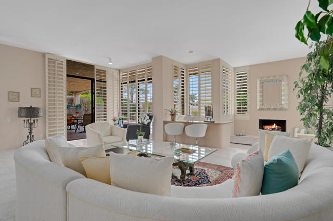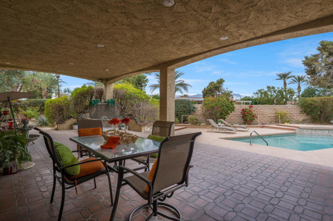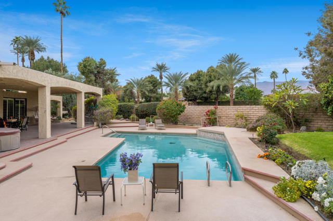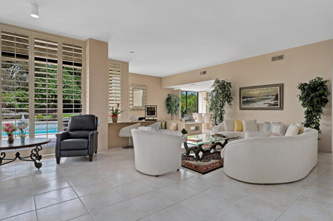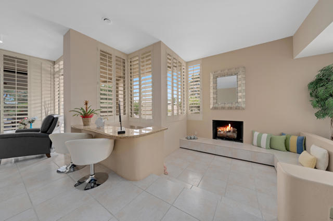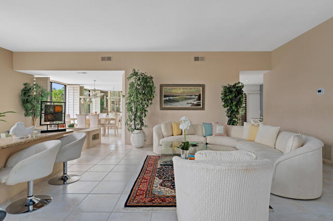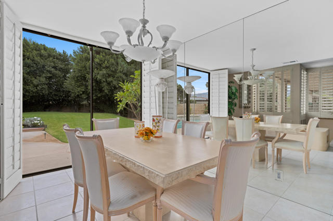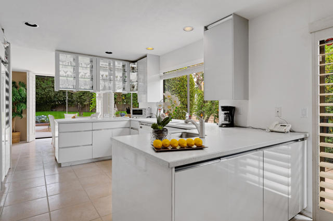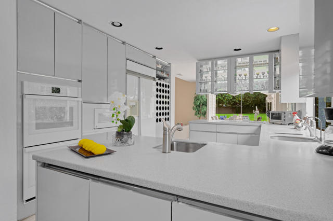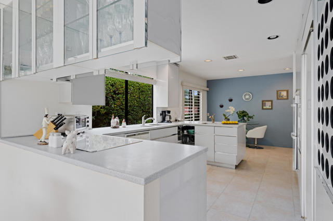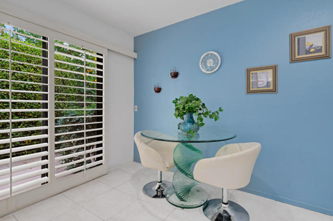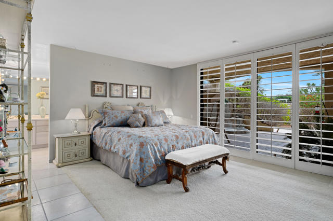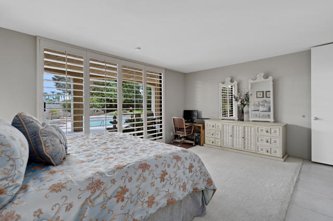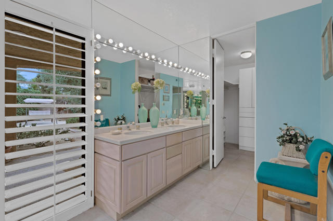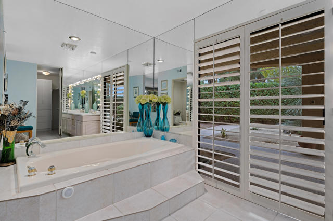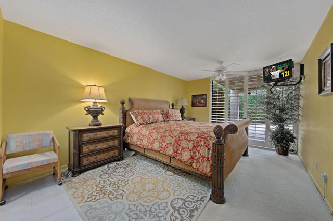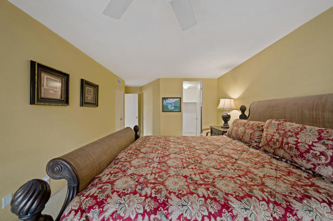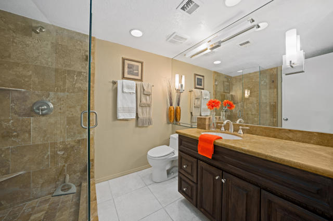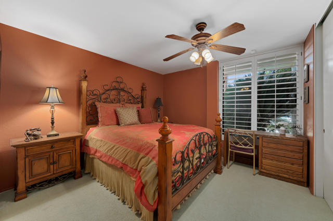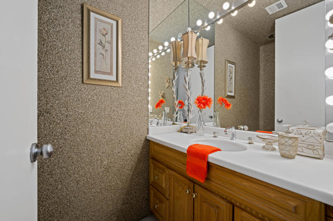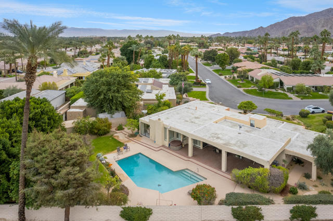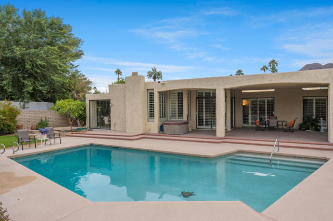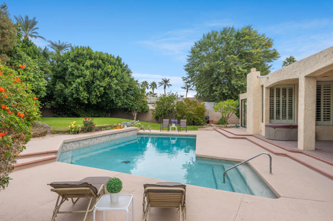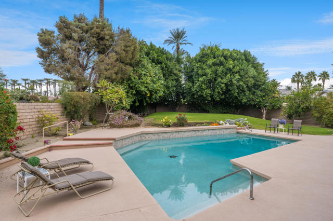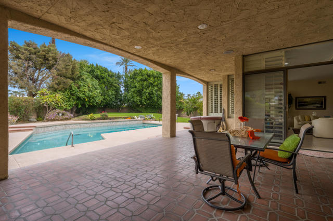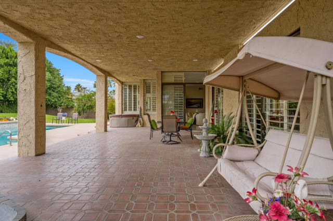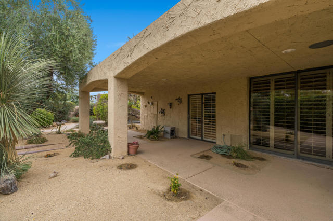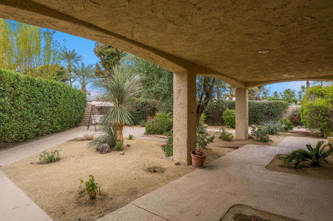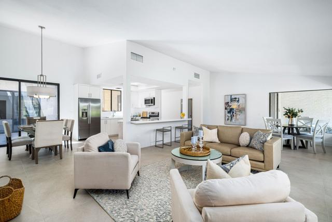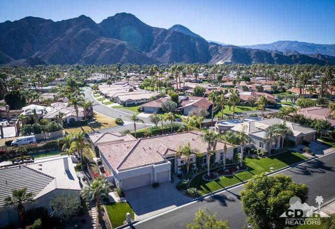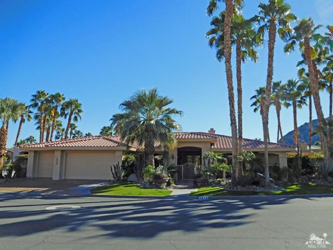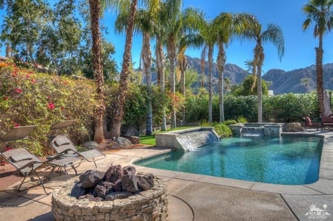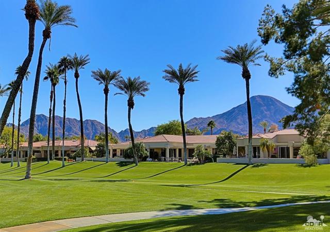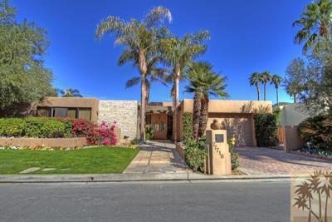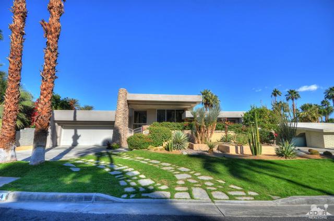45405 Via Corona
Indian Wells, CA 92210
Sold
Amazing opportunity to own Single Family Residence located south of HWY 111 in Non Gated Indian Wells with No HOA. This Home has it all, location, size, curb appeal and views! Residence boasts 2400+ Sq.Ft; of interior living space with three spacious bedrooms, 2.5 baths, Den, laundry room and two car garage. Enjoy tranquility & serenity from your own front yard while watching Desert Beauty sunrise & sunset time - It is Spectacular. Built in 1973 this beautiful home is situated on a gorgeous 12,196 Sq.Ft. Pie-Shaped lot provides spacious backyard relatively easy to maintain with Desert Scape and opportunity to entertain on a large scale with plenty of recreational areas. Living room is extra bright with large ceramic tile, high ceiling, huge windows w/ 10' custom plantation shutters provides unobstructed views of the outdoor when open and complete privacy when closed. Primary bedroom is grand with step up tub w/ jets, shower, double vanity, walk-in closet, and has sliders to the out door side patio. Kitchen is functional with light grey color cabinets, double oven large window above sink, and a decorative wine storage tiers display each bottle horizontally ideal for keeping wine fresh longer!! Curb Appeal, Location and Views make this home ideal for a Desert Retreat. Home Sold As Is. Schedule your private showing today!
PROPERTY INFORMATION
| MLS # | 219088371DA | Lot Size | 12,196 Sq. Ft. |
| HOA Fees | $0/Monthly | Property Type | Single Family Residence |
| Price | $ 939,000
Price Per SqFt: $ 381 |
DOM | 976 Days |
| Address | 45405 Via Corona | Type | Residential |
| City | Indian Wells | Sq.Ft. | 2,464 Sq. Ft. |
| Postal Code | 92210 | Garage | 2 |
| County | Riverside | Year Built | 1973 |
| Bed / Bath | 3 / 2.5 | Parking | 2 |
| Built In | 1973 | Status | Closed |
| Sold Date | 2023-03-08 |
INTERIOR FEATURES
| Has Laundry | Yes |
| Laundry Information | Individual Room |
| Has Fireplace | Yes |
| Fireplace Information | Gas, Living Room |
| Has Appliances | Yes |
| Kitchen Appliances | Electric Oven, Refrigerator, Disposal, Dishwasher |
| Kitchen Information | Corian Counters |
| Kitchen Area | Breakfast Nook, In Living Room, Dining Room |
| Has Heating | Yes |
| Heating Information | Fireplace(s), Zoned, Natural Gas |
| Room Information | Den, Living Room, Family Room, Entry, Main Floor Bedroom, Walk-In Closet, Primary Suite, Retreat |
| Has Cooling | Yes |
| Cooling Information | Zoned, Central Air |
| Flooring Information | Carpet, Tile |
| InteriorFeatures Information | Built-in Features, Storage, Phone System, High Ceilings, Bar |
| DoorFeatures | Sliding Doors |
| Has Spa | No |
| WindowFeatures | Shutters, Screens |
| SecuritySafety | 24 Hour Security, Wired for Alarm System |
| Bathroom Information | Vanity area, Tile Counters, Jetted Tub, Bathtub, Linen Closet/Storage |
EXTERIOR FEATURES
| Has Pool | Yes |
| Pool | Gunite, In Ground |
| Has Patio | Yes |
| Patio | Covered, Wrap Around |
| Has Fence | Yes |
| Fencing | Privacy |
| Has Sprinklers | Yes |
WALKSCORE
MAP
MORTGAGE CALCULATOR
- Principal & Interest:
- Property Tax: $1,002
- Home Insurance:$119
- HOA Fees:$0
- Mortgage Insurance:
PRICE HISTORY
| Date | Event | Price |
| 12/15/2022 | Listed | $939,000 |

Topfind Realty
REALTOR®
(844)-333-8033
Questions? Contact today.
Interested in buying or selling a home similar to 45405 Via Corona?
Indian Wells Similar Properties
Listing provided courtesy of Nevine Kutz, Coldwell Banker Realty. Based on information from California Regional Multiple Listing Service, Inc. as of #Date#. This information is for your personal, non-commercial use and may not be used for any purpose other than to identify prospective properties you may be interested in purchasing. Display of MLS data is usually deemed reliable but is NOT guaranteed accurate by the MLS. Buyers are responsible for verifying the accuracy of all information and should investigate the data themselves or retain appropriate professionals. Information from sources other than the Listing Agent may have been included in the MLS data. Unless otherwise specified in writing, Broker/Agent has not and will not verify any information obtained from other sources. The Broker/Agent providing the information contained herein may or may not have been the Listing and/or Selling Agent.

