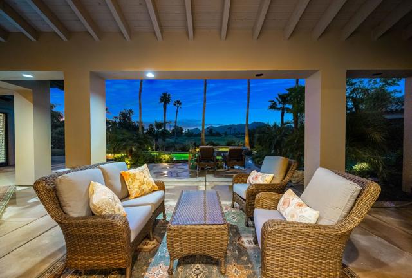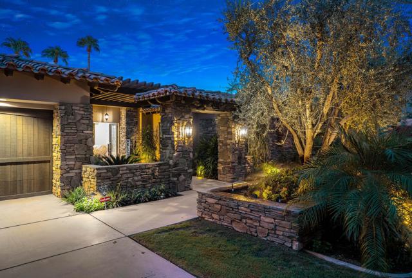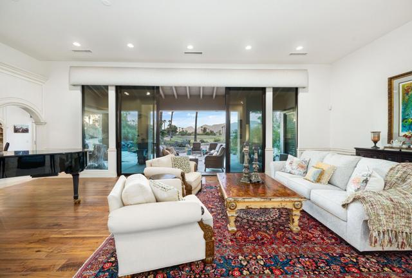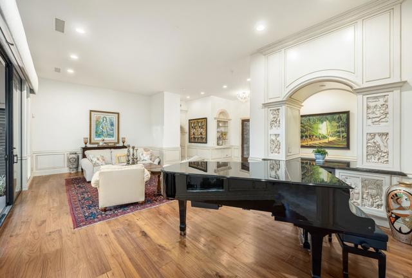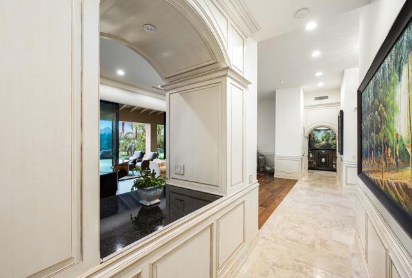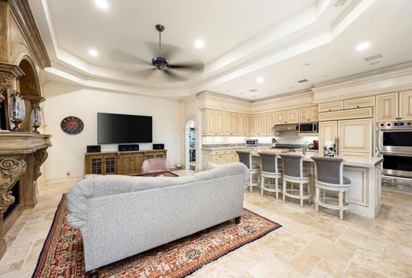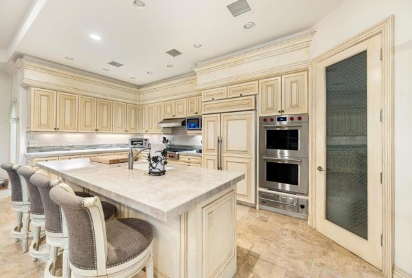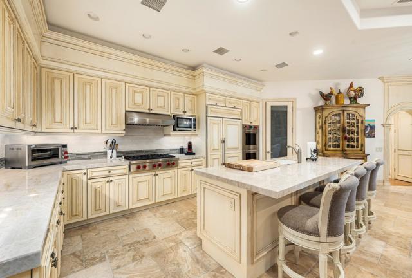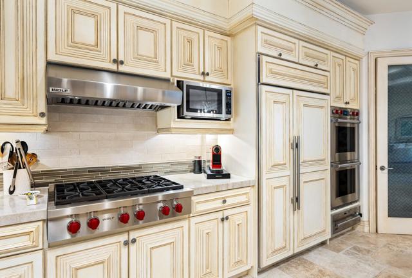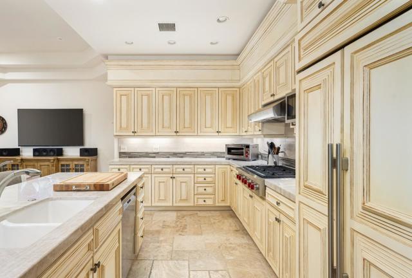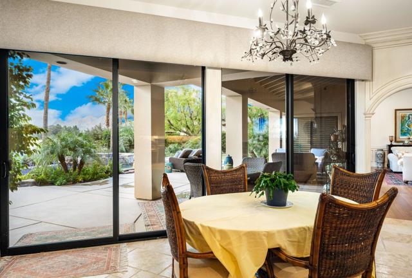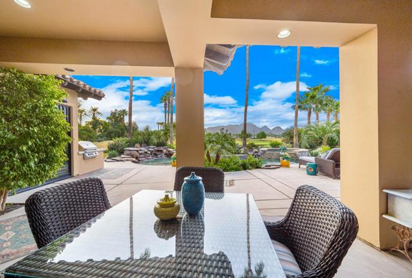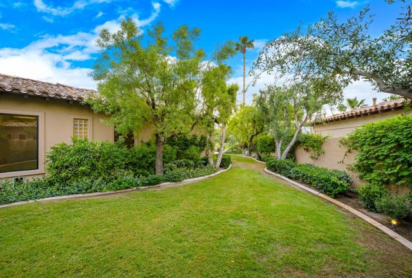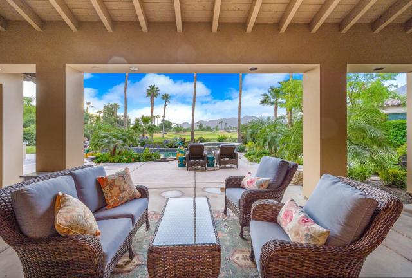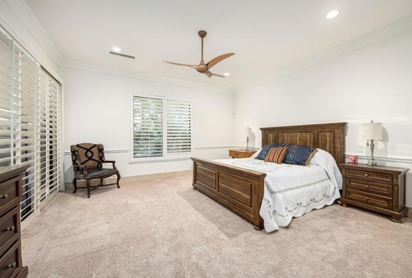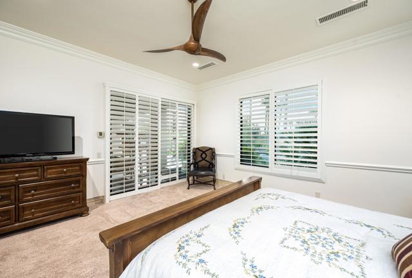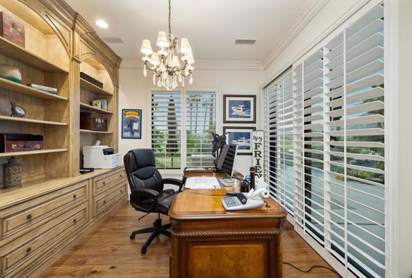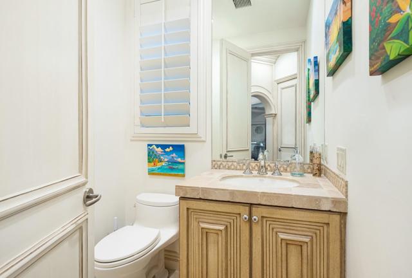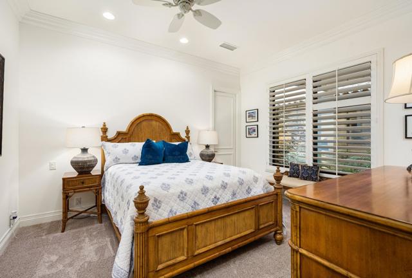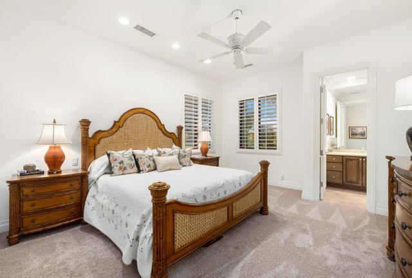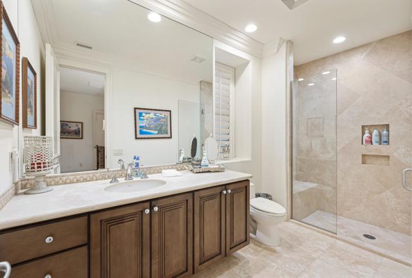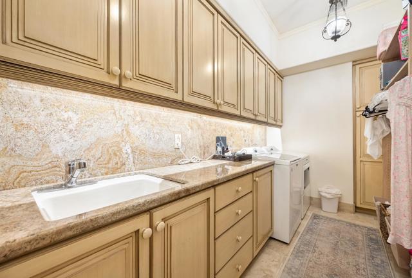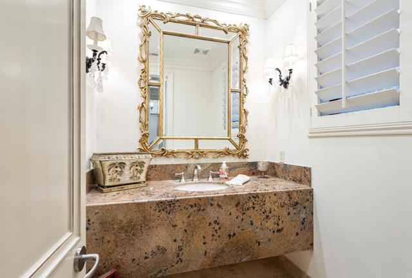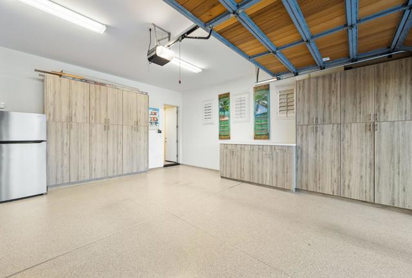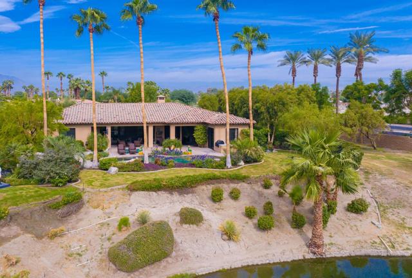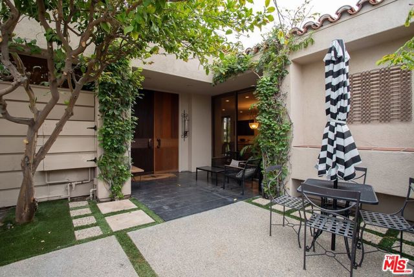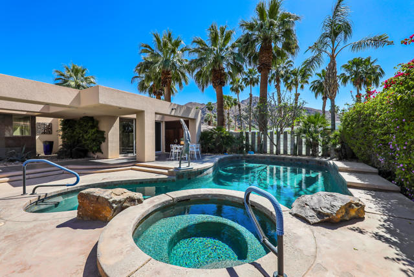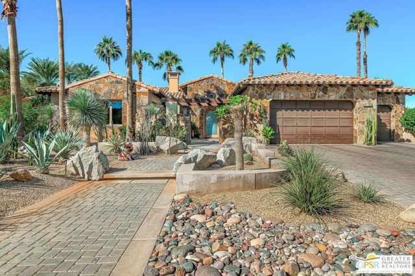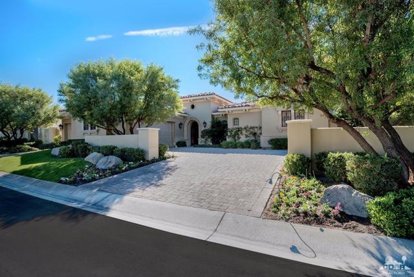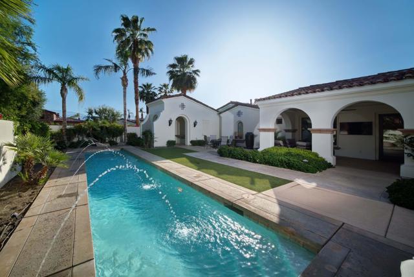45414 Appian Way
Indian Wells, CA 92210
Sold
Exquisite Mediterranean Nestled within the prestigious Indian Wells Country Club, this handcrafted masterpiece, is a testament to luxury, elegance, and breathtaking views. Just under 4,000-SF of living space, this meticulously designed home offers an unparalleled living experience. Overlooking the Chocolate Mountains, a pristine lake, and lush fairways, every glance from this home is picturesque. Whether you're sipping coffee on the covered patio, relaxing by the pool, or entertaining, the views here are nothing short of extraordinary. Inside, you'll immediately be struck by the European-inspired design. Rare and beautiful woodwork reminiscent of a fine European hotel, creating an ambiance that's so inviting. The interior is adorned with walls of glass, connecting indoors with your outdoor paradise. This home boasts three spacious bedroom suites, a home office suite each with privacy, plus a bonus room. With five meticulously appointed bathrooms, there's no shortage of convenience. The primary suite is a retreat, with a spa-like bath that rivals the Ritz Carlton. For those who love to entertain, this home offers a cook's kitchen, multiple gathering spaces, both indoors and outdoors. Whether you're enjoying a wine tasting in the living room or a poolside barbecue, this home offers it all. The lush landscaping surrounding the property ensures ultimate privacy for you and your guests. This Mediterranean estate in Indian Wells Country Club is not just a home; it's a masterpiece
PROPERTY INFORMATION
| MLS # | 219100344DA | Lot Size | 17,860 Sq. Ft. |
| HOA Fees | $85/Monthly | Property Type | Single Family Residence |
| Price | $ 2,390,000
Price Per SqFt: $ 642 |
DOM | 663 Days |
| Address | 45414 Appian Way | Type | Residential |
| City | Indian Wells | Sq.Ft. | 3,725 Sq. Ft. |
| Postal Code | 92210 | Garage | 3 |
| County | Riverside | Year Built | 2004 |
| Bed / Bath | 3 / 5 | Parking | 6 |
| Built In | 2004 | Status | Closed |
| Sold Date | 2023-11-20 |
INTERIOR FEATURES
| Has Laundry | Yes |
| Laundry Information | Individual Room |
| Has Fireplace | Yes |
| Fireplace Information | Family Room |
| Has Appliances | Yes |
| Kitchen Appliances | Microwave, Vented Exhaust Fan, Refrigerator, Dishwasher, Range Hood |
| Kitchen Information | Granite Counters |
| Kitchen Area | Breakfast Counter / Bar, Dining Room |
| Has Heating | Yes |
| Heating Information | Central, Natural Gas |
| Room Information | Living Room, Formal Entry, Family Room |
| Has Cooling | Yes |
| Flooring Information | Carpet, Wood, Tile |
| DoorFeatures | Double Door Entry |
| Has Spa | No |
| SpaDescription | Heated, In Ground |
| WindowFeatures | Shutters |
| SecuritySafety | 24 Hour Security, Gated Community |
EXTERIOR FEATURES
| FoundationDetails | Slab |
| Roof | Tile |
| Has Pool | Yes |
| Pool | Waterfall, Gunite, In Ground, Private |
| Has Patio | Yes |
| Patio | Concrete |
| Has Sprinklers | Yes |
WALKSCORE
MAP
MORTGAGE CALCULATOR
- Principal & Interest:
- Property Tax: $2,549
- Home Insurance:$119
- HOA Fees:$85
- Mortgage Insurance:
PRICE HISTORY
| Date | Event | Price |
| 10/29/2023 | Pending | $2,390,000 |

Topfind Realty
REALTOR®
(844)-333-8033
Questions? Contact today.
Interested in buying or selling a home similar to 45414 Appian Way?
Indian Wells Similar Properties
Listing provided courtesy of David Kibbey, Desert Sotheby's International Realty. Based on information from California Regional Multiple Listing Service, Inc. as of #Date#. This information is for your personal, non-commercial use and may not be used for any purpose other than to identify prospective properties you may be interested in purchasing. Display of MLS data is usually deemed reliable but is NOT guaranteed accurate by the MLS. Buyers are responsible for verifying the accuracy of all information and should investigate the data themselves or retain appropriate professionals. Information from sources other than the Listing Agent may have been included in the MLS data. Unless otherwise specified in writing, Broker/Agent has not and will not verify any information obtained from other sources. The Broker/Agent providing the information contained herein may or may not have been the Listing and/or Selling Agent.


