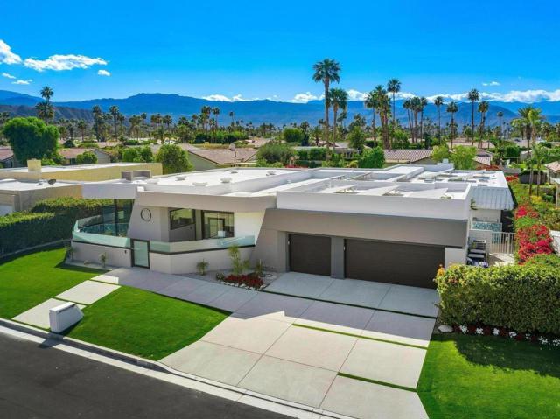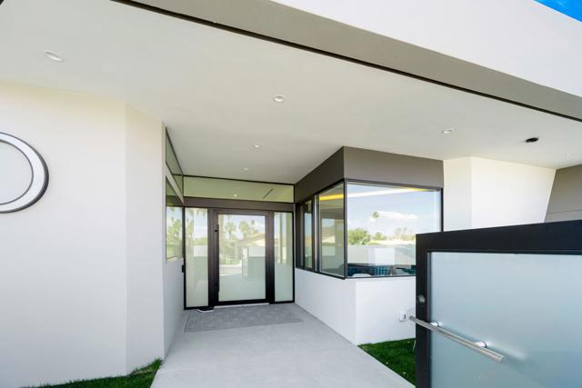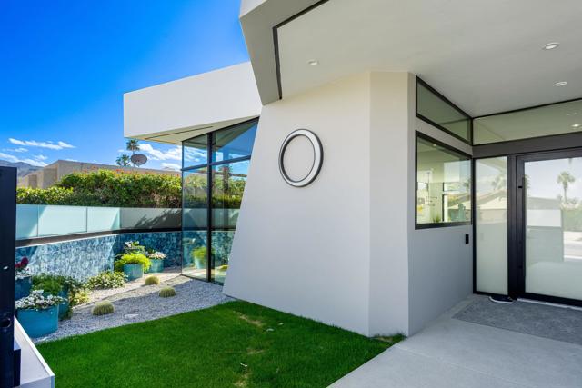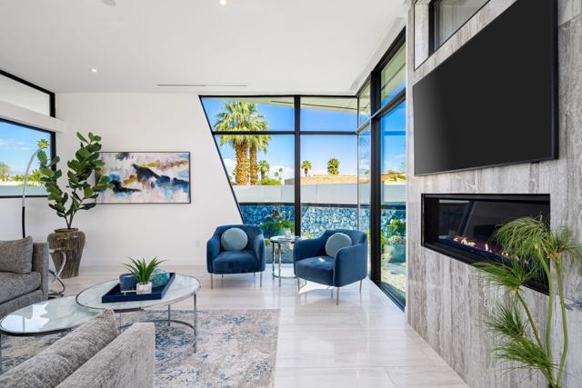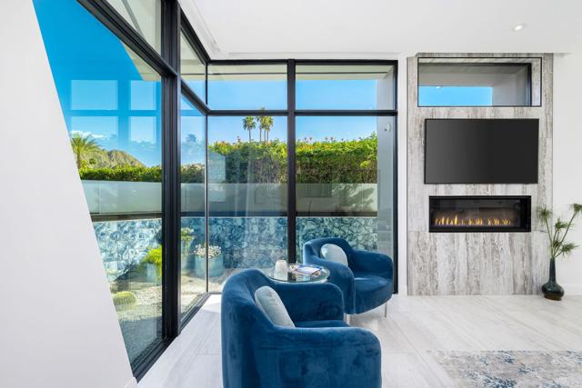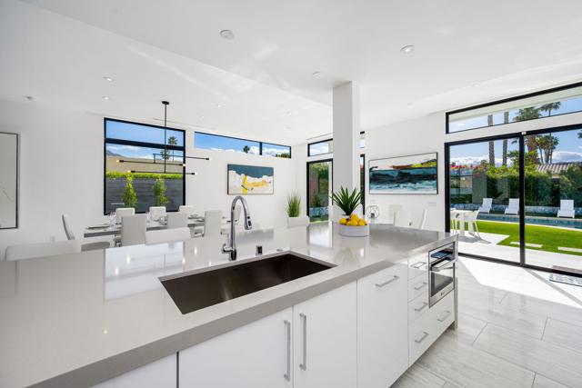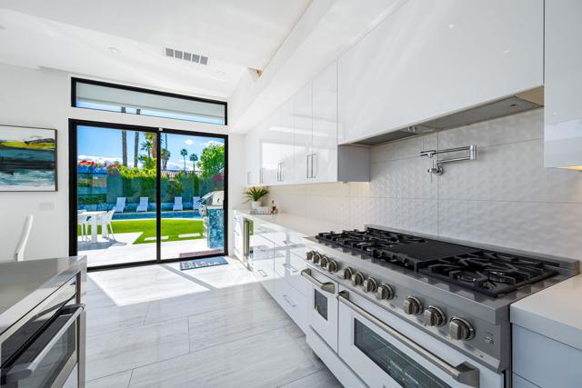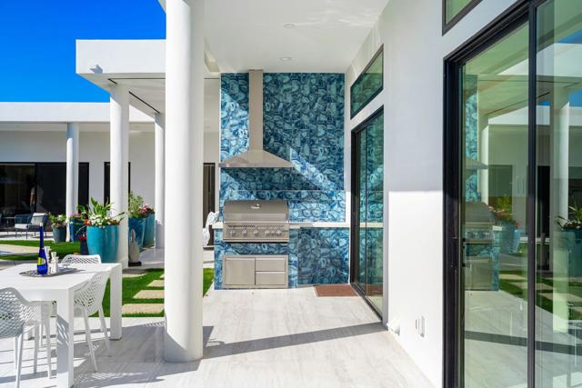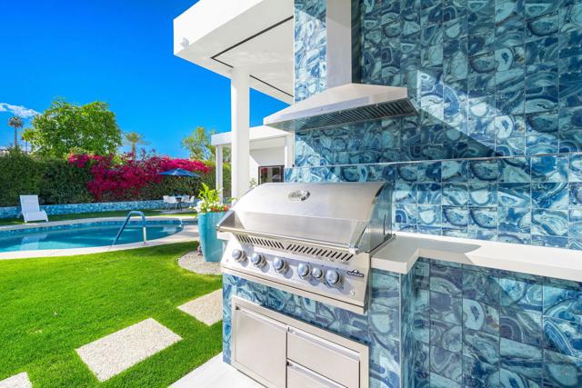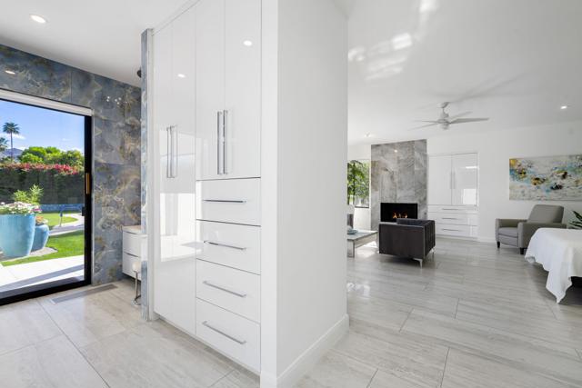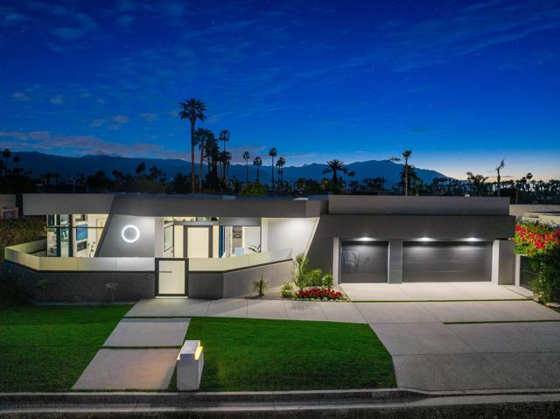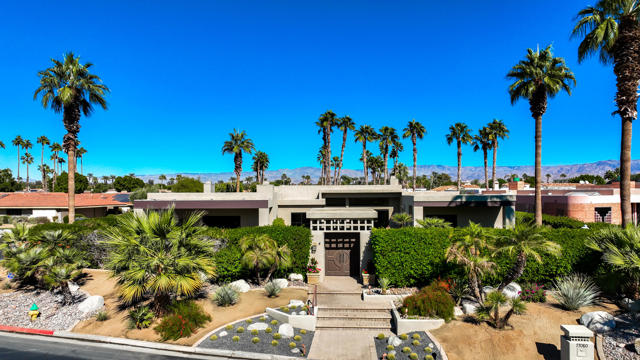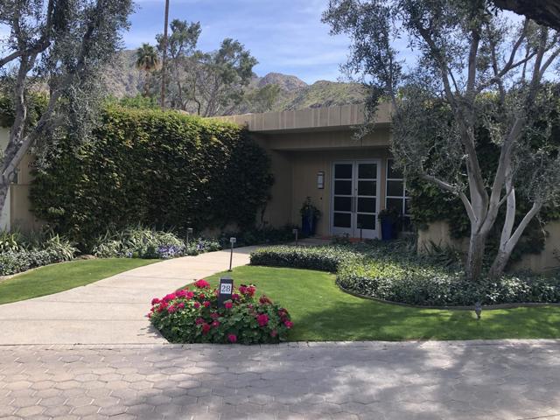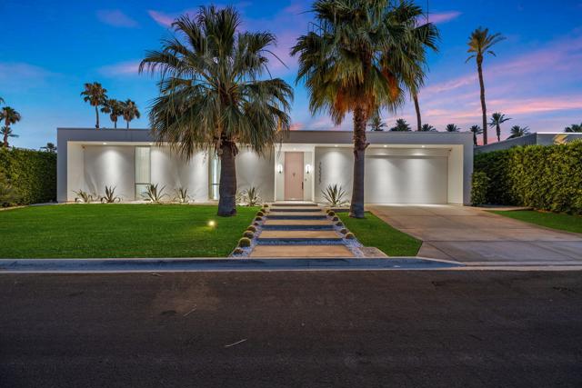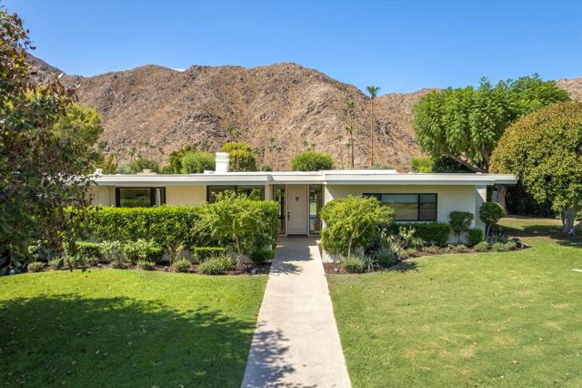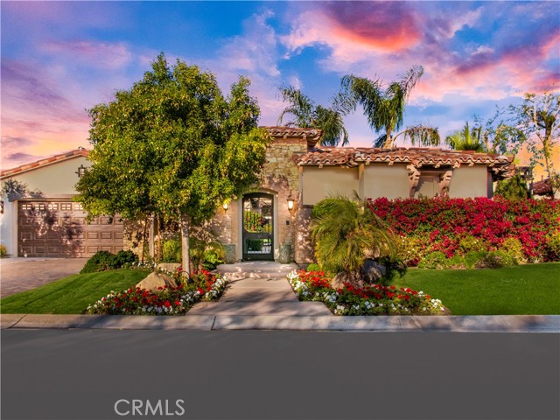45451 Cielito Drive
Indian Wells, CA 92210
A contemporary gem in Indian Wells! Nestled on one of the most coveted streets, this totally remodeled contemporary home offers stunning mountain views and grand vistas of Eisenhower and other ranges from nearly every room. Four bedrooms, 4 bathrooms, fabulous backyard, gorgeous kitchen with top appliance package, walk-in pantry, white cabinetry throughout, 2 solar systems, and gorgeous shades of different blue tiles in each bathroom. Attention to every detail is evident in this architect designed and interior designer collaboration creating finishes and furniture. Privacy, beautiful natural lighting, and very attractive pool, spa and BBQUE area with outdoor shower. Many many upgrades, serenity, happy feeling in a house you can be proud of with well appointed guest rooms each with bathrooms. Large garage has epoxy flooring and storage. New everything sold with the house. From the moment you step inside, you will be greeted by majestic mountains on every side. Whether you are enjoying your morning coffee in the kitchen or unwinding in the living room or owner's suite, the stunning vistas will be a constant reminder of the surrounding natural beauty. Carefully designed with attention to detail created a home that is not only visually appealing but also functional and practical. The home offers array of luxurious amenities that cater to both comfort and convenience.
PROPERTY INFORMATION
| MLS # | 219119782DA | Lot Size | 12,632 Sq. Ft. |
| HOA Fees | $0/Monthly | Property Type | Single Family Residence |
| Price | $ 2,995,000
Price Per SqFt: $ 770 |
DOM | 384 Days |
| Address | 45451 Cielito Drive | Type | Residential |
| City | Indian Wells | Sq.Ft. | 3,890 Sq. Ft. |
| Postal Code | 92210 | Garage | 3 |
| County | Riverside | Year Built | 1979 |
| Bed / Bath | 4 / 1 | Parking | 8 |
| Built In | 1979 | Status | Active |
INTERIOR FEATURES
| Has Laundry | Yes |
| Laundry Information | Individual Room |
| Has Fireplace | Yes |
| Fireplace Information | Electric, Living Room, Primary Retreat |
| Has Appliances | Yes |
| Kitchen Appliances | Dishwasher, Self Cleaning Oven, Refrigerator, Microwave, Ice Maker, Freezer, Gas Range, Gas Oven, Gas Cooking, Gas Cooktop, Vented Exhaust Fan, Electric Cooking, Electric Range, Electric Oven, Disposal, Gas Water Heater, Range Hood |
| Kitchen Information | Corian Counters, Remodeled Kitchen, Kitchen Island |
| Kitchen Area | Breakfast Counter / Bar, In Living Room, Dining Room |
| Has Heating | Yes |
| Heating Information | Fireplace(s), Zoned, Forced Air, Solar |
| Room Information | Guest/Maid's Quarters, Utility Room, Walk-In Pantry, Formal Entry, Great Room, Family Room, Den, Dressing Area, Walk-In Closet, Main Floor Bedroom, Primary Suite, Retreat, Main Floor Primary Bedroom |
| Has Cooling | Yes |
| Cooling Information | Zoned, Central Air |
| Flooring Information | Tile |
| InteriorFeatures Information | Built-in Features, Storage, Open Floorplan, Recessed Lighting, High Ceilings |
| DoorFeatures | Sliding Doors |
| Has Spa | No |
| SpaDescription | Heated, Private, In Ground |
| WindowFeatures | Blinds, Skylight(s), Double Pane Windows |
| SecuritySafety | Closed Circuit Camera(s), Wired for Alarm System, Fire and Smoke Detection System, Security Lights |
| Bathroom Information | Vanity area, Tile Counters, Bathtub, Remodeled, Shower, Separate tub and shower, Linen Closet/Storage |
EXTERIOR FEATURES
| ExteriorFeatures | Barbecue Private |
| FoundationDetails | Slab |
| Roof | Clay, Other, Flat |
| Has Pool | Yes |
| Pool | Pool Cover, In Ground, Tile, Electric Heat, Private |
| Has Patio | Yes |
| Patio | Brick, Wrap Around, Concrete, Covered |
| Has Fence | Yes |
| Fencing | Privacy, See Remarks |
| Has Sprinklers | Yes |
WALKSCORE
MAP
MORTGAGE CALCULATOR
- Principal & Interest:
- Property Tax: $3,195
- Home Insurance:$119
- HOA Fees:$0
- Mortgage Insurance:
PRICE HISTORY
| Date | Event | Price |
| 11/11/2024 | Listed | $2,995,000 |

Topfind Realty
REALTOR®
(844)-333-8033
Questions? Contact today.
Use a Topfind agent and receive a cash rebate of up to $29,950
Indian Wells Similar Properties
Listing provided courtesy of Deborah Romness, Equity Union. Based on information from California Regional Multiple Listing Service, Inc. as of #Date#. This information is for your personal, non-commercial use and may not be used for any purpose other than to identify prospective properties you may be interested in purchasing. Display of MLS data is usually deemed reliable but is NOT guaranteed accurate by the MLS. Buyers are responsible for verifying the accuracy of all information and should investigate the data themselves or retain appropriate professionals. Information from sources other than the Listing Agent may have been included in the MLS data. Unless otherwise specified in writing, Broker/Agent has not and will not verify any information obtained from other sources. The Broker/Agent providing the information contained herein may or may not have been the Listing and/or Selling Agent.


