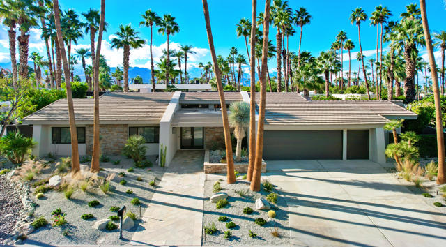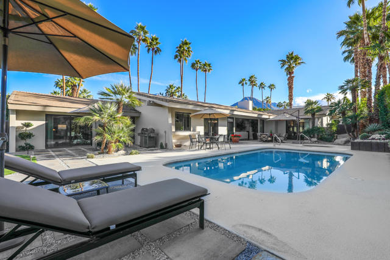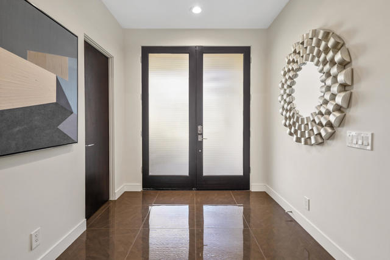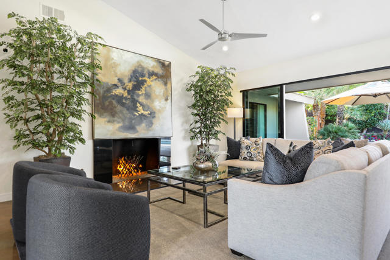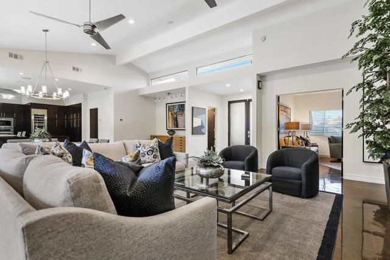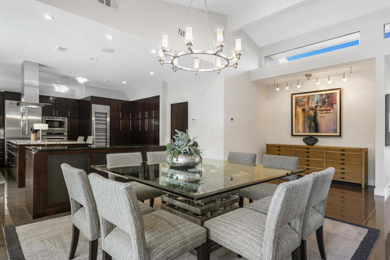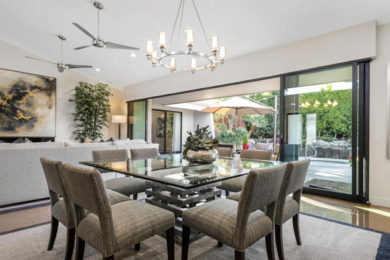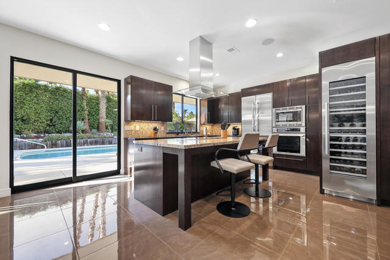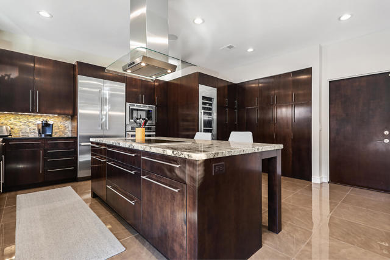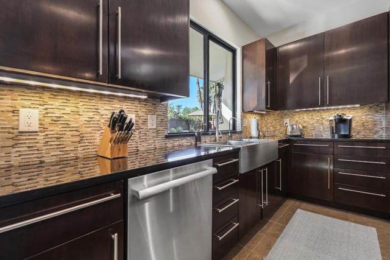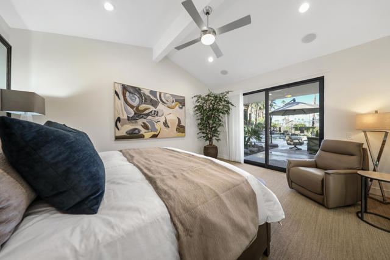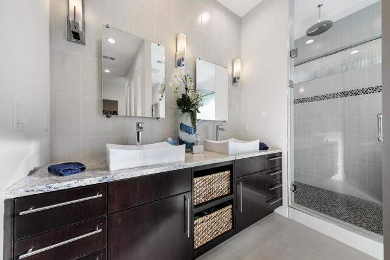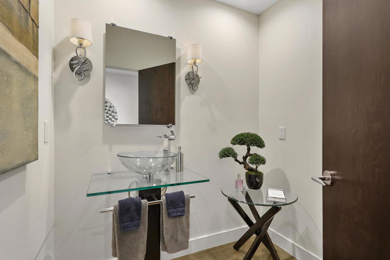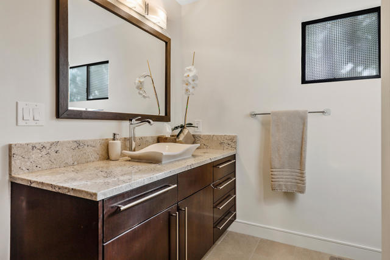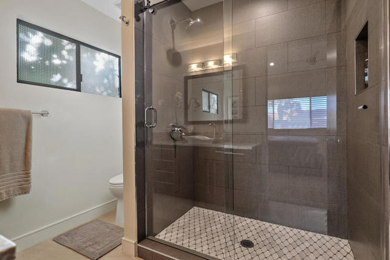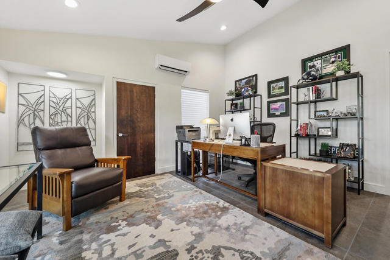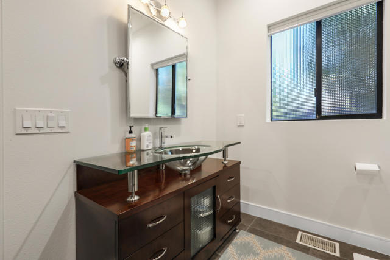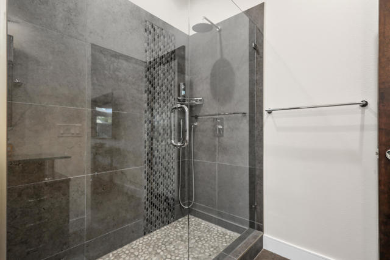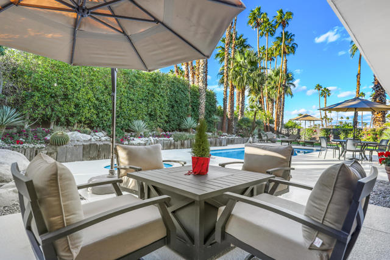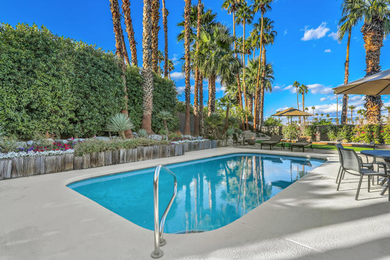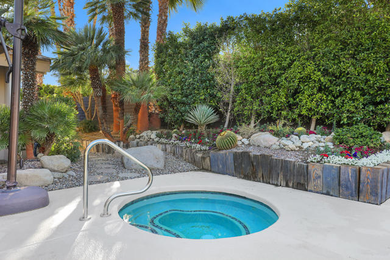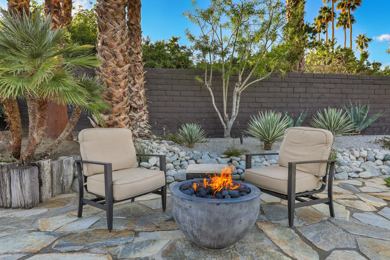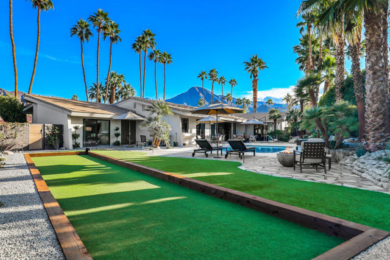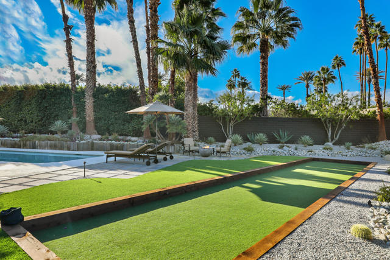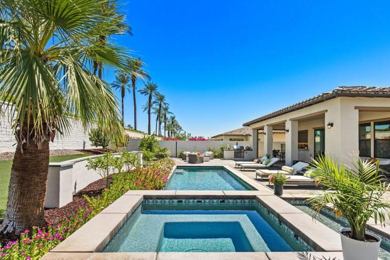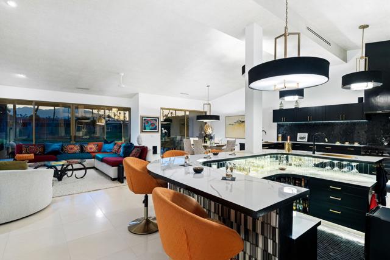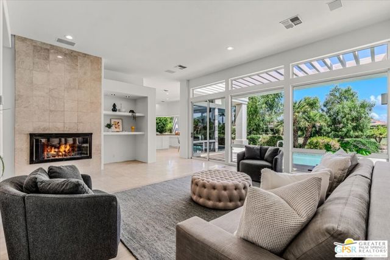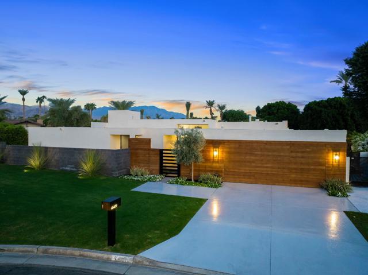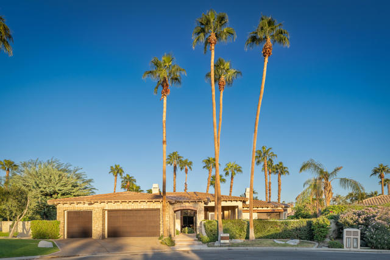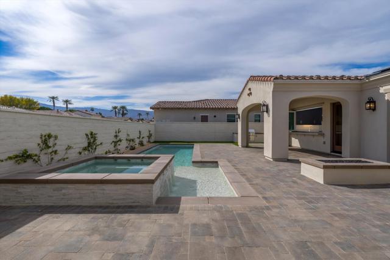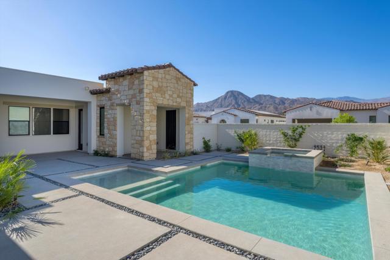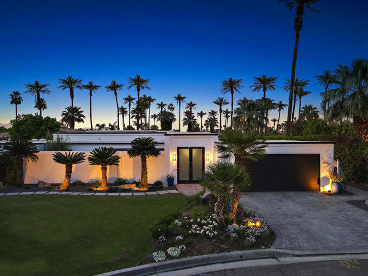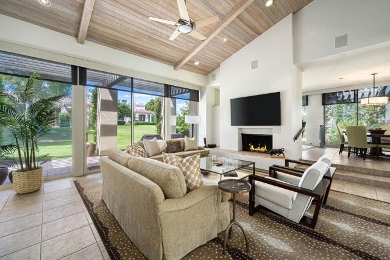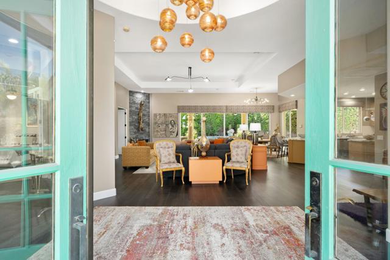45475 Painted Desert Drive
Indian Wells, CA 92210
Sold
45475 Painted Desert Drive
Indian Wells, CA 92210
Sold
What a gorgeous modern and contemporary designed home with so many new upgrades, almost impossible to list them all! Home boasts high ceilings, 3 large bedrooms with views and updated baths, 3.5 baths plus lovely home office and spacious private entry Guest Casita. This beautiful Indian Wells 2606 Sq.Ft. home has attractive polished stone floors, all new exterior/interior paint, 2 new A/C' s, 2 car plus golf cart garage and being sold Designer furnished. New professional landscaping, and abundance of new interior/ exterior lighting with energy efficient desertscape welcomes you. Front door entry into Great Room with high beamed ceilings and magnificent Views as walls of glass open completely to your desert oasis with sparkling large pool/ spa and mountain views. Wonderful patio entertainment areas, firepit, bocci ball court, palm trees, colorful flowers, citrus trees, and drought resistant artificial turf. Open Gourmet Kitchen has big Island, bar seating, 66 bottle wine cooler, modern quartz countertops, stainless top-of-the- line appliances, and great views. Formal Dining area adjoins Great Room with fabulous stone fireplace! Primary Bedroom and Bath with stand-alone tub, dual sinks, large shower w/ new polished chrome fixtures. Guest Casita with views has large, remodeled bath includes new shower, tiled floors, large closet, and used as an outstanding home office.
PROPERTY INFORMATION
| MLS # | 219104821DA | Lot Size | 13,068 Sq. Ft. |
| HOA Fees | $0/Monthly | Property Type | Single Family Residence |
| Price | $ 1,789,000
Price Per SqFt: $ 686 |
DOM | 559 Days |
| Address | 45475 Painted Desert Drive | Type | Residential |
| City | Indian Wells | Sq.Ft. | 2,606 Sq. Ft. |
| Postal Code | 92210 | Garage | 3 |
| County | Riverside | Year Built | 1978 |
| Bed / Bath | 3 / 3.5 | Parking | 3 |
| Built In | 1978 | Status | Closed |
| Sold Date | 2024-02-08 |
INTERIOR FEATURES
| Has Laundry | Yes |
| Laundry Information | In Closet, In Kitchen |
| Has Fireplace | Yes |
| Fireplace Information | Fire Pit, Free Standing, Gas, Gas Starter, Masonry, Great Room, Living Room, Patio |
| Has Appliances | Yes |
| Kitchen Appliances | Dishwasher, Disposal, Electric Cooktop, Electric Cooking, Electric Oven, Electric Range, Vented Exhaust Fan, Gas Cooking, Ice Maker, Microwave, Refrigerator, Water Line to Refrigerator, Water Softener, Gas Water Heater, Water Heater Central, Range Hood |
| Kitchen Information | Kitchen Island, Quartz Counters, Remodeled Kitchen |
| Kitchen Area | Breakfast Counter / Bar, Dining Room, In Living Room |
| Has Heating | Yes |
| Heating Information | Central, Fireplace(s), Zoned, Natural Gas |
| Room Information | Guest/Maid's Quarters, Den, Entry, Family Room, Formal Entry, Great Room, Living Room, All Bedrooms Down, Dressing Area, Main Floor Primary Bedroom, Retreat, Primary Suite, Walk-In Closet |
| Has Cooling | Yes |
| Cooling Information | Central Air, Gas, Zoned |
| Flooring Information | Carpet, Tile |
| InteriorFeatures Information | Beamed Ceilings, Built-in Features, High Ceilings, Open Floorplan, Storage |
| DoorFeatures | Double Door Entry, Sliding Doors |
| Has Spa | No |
| SpaDescription | Heated, Private, In Ground |
| WindowFeatures | Screens |
| SecuritySafety | Wired for Alarm System |
| Bathroom Information | Vanity area, Remodeled, Shower, Bathtub |
EXTERIOR FEATURES
| ExteriorFeatures | Barbecue Private |
| FoundationDetails | Slab |
| Roof | Concrete |
| Has Pool | Yes |
| Pool | Gunite, In Ground, Electric Heat, Private, Salt Water |
| Has Patio | Yes |
| Patio | Concrete, Enclosed |
| Has Fence | Yes |
| Fencing | Brick, Masonry, Stucco Wall, Wood, Wrought Iron |
| Has Sprinklers | Yes |
WALKSCORE
MAP
MORTGAGE CALCULATOR
- Principal & Interest:
- Property Tax: $1,908
- Home Insurance:$119
- HOA Fees:$0
- Mortgage Insurance:
PRICE HISTORY
| Date | Event | Price |
| 02/07/2024 | Closed | $1,700,000 |
| 01/05/2024 | Closed | $1,789,000 |
| 01/04/2024 | Listed | $1,789,000 |

Topfind Realty
REALTOR®
(844)-333-8033
Questions? Contact today.
Interested in buying or selling a home similar to 45475 Painted Desert Drive?
Indian Wells Similar Properties
Listing provided courtesy of Bob Ross, Grand Luxury Properties. Based on information from California Regional Multiple Listing Service, Inc. as of #Date#. This information is for your personal, non-commercial use and may not be used for any purpose other than to identify prospective properties you may be interested in purchasing. Display of MLS data is usually deemed reliable but is NOT guaranteed accurate by the MLS. Buyers are responsible for verifying the accuracy of all information and should investigate the data themselves or retain appropriate professionals. Information from sources other than the Listing Agent may have been included in the MLS data. Unless otherwise specified in writing, Broker/Agent has not and will not verify any information obtained from other sources. The Broker/Agent providing the information contained herein may or may not have been the Listing and/or Selling Agent.
