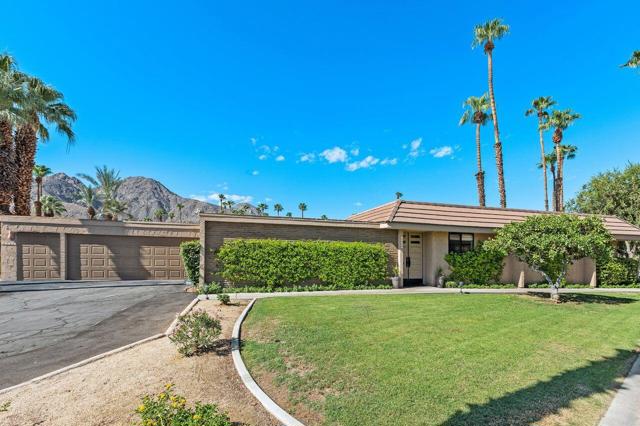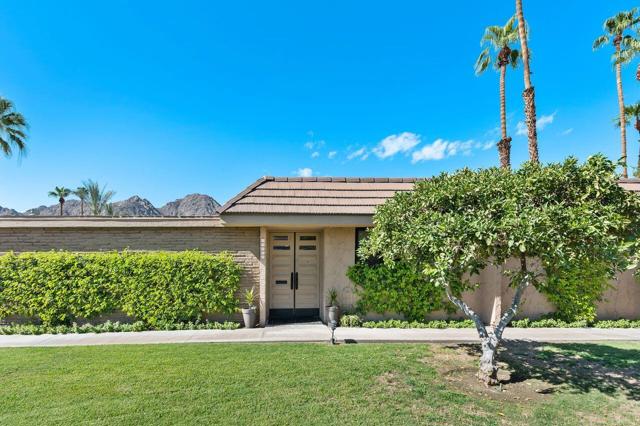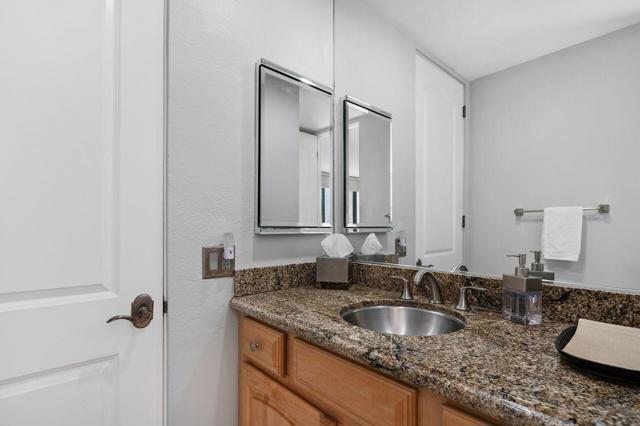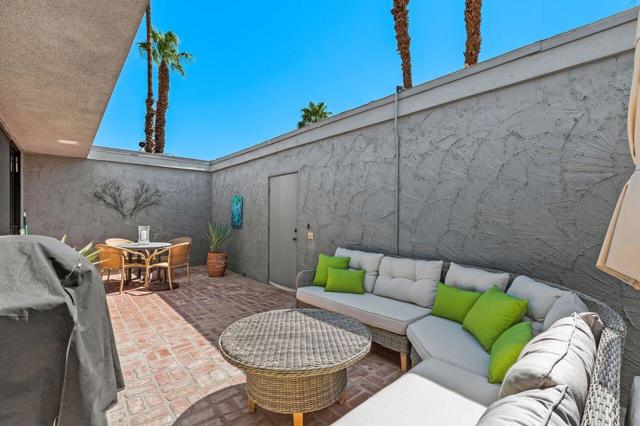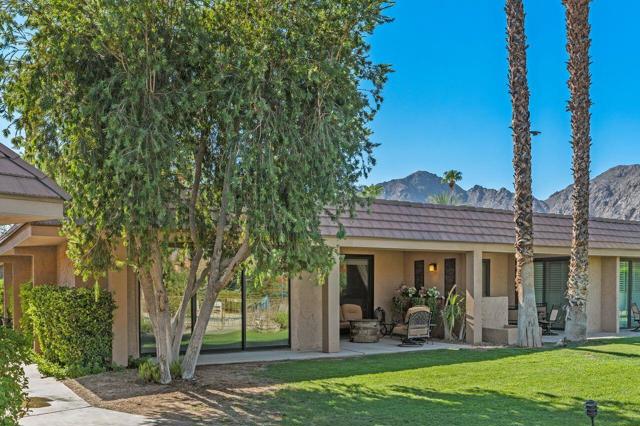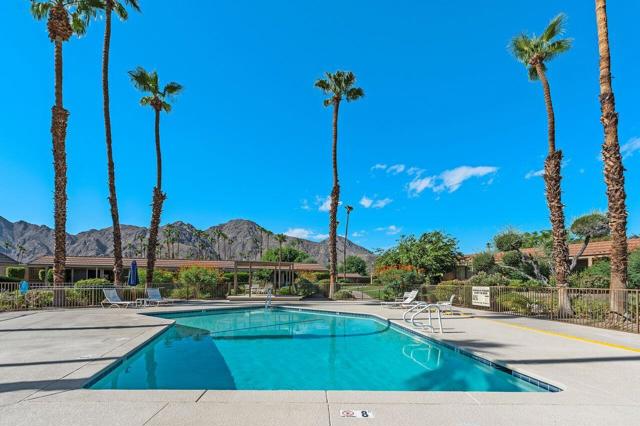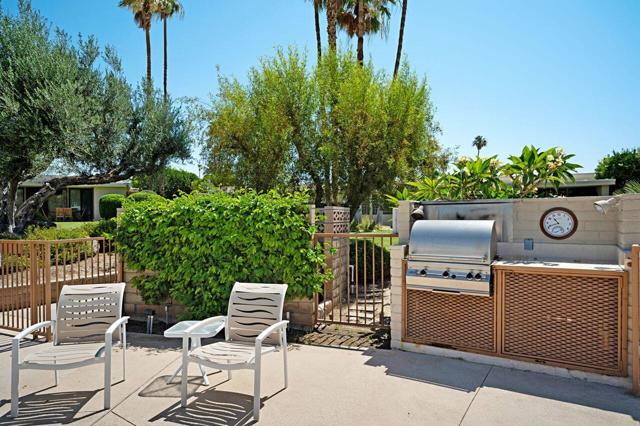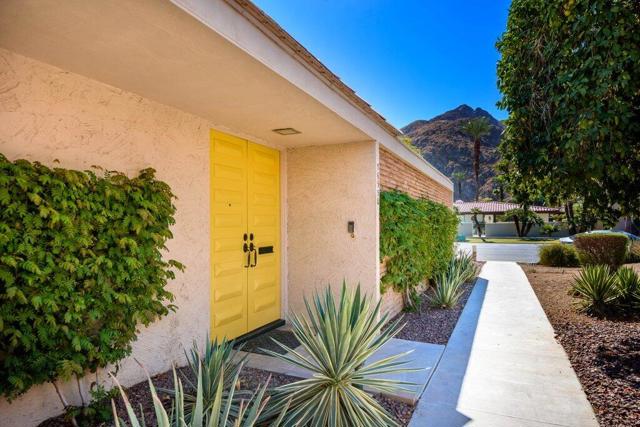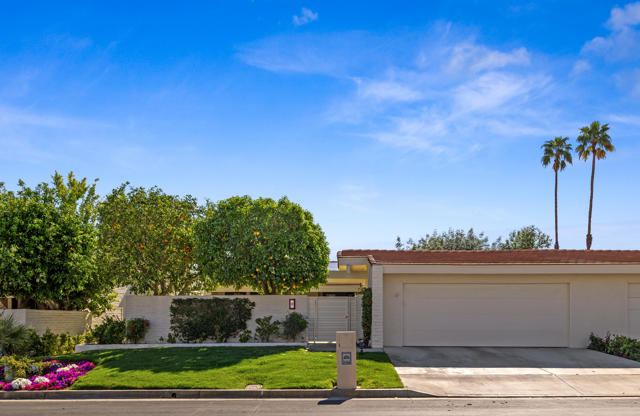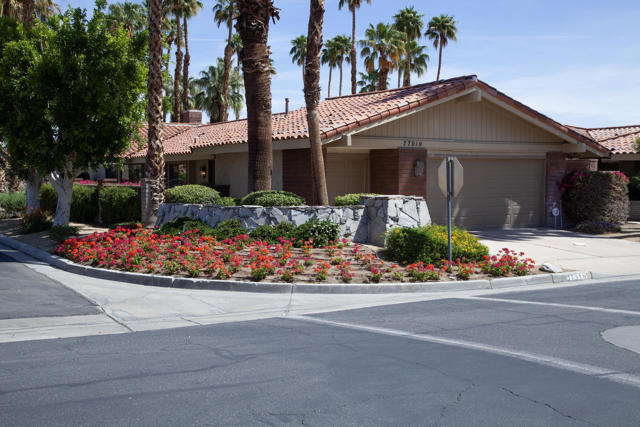45475 Pueblo Road
Indian Wells, CA 92210
Sold
Discover the perfect blend of comfort and convenience in this charming 3-bedroom, 2-bathroom home spanning 1875 Sq. Ft. Located within the guard-gated Indian Wells Country Club, this Sandpiper Condominium offers an effortless lifestyle with an attached two-car garage and golf cart parking. Embrace the warmth of everyday living as you step into the inviting open floor plan. The kitchen, featuring granite countertops, bar seating, and an electric range, becomes a hub for both cooking and gathering. Seamlessly connecting indoors and outdoors, the dining area and great room open up through sliding doors to a covered patio--an extension of your living space, perfect for relaxation and get-togethers. Find solace in the Primary Bedroom, complete with plush carpeting and a roomy closet. Slide open the doors and take in the stunning Santa Rosa mountain views from your private west-facing patio. Guest bedrooms are equally delightful, offering access to a tranquil private atrium--your own pocket of serenity. Explore more with the Indian Wells resident card, which brings perks like discounts at local restaurants and the renowned IW Golf Resort. Experience a lifestyle that's both practical and exciting. Welcome home to a residence that goes beyond four walls--it's your gateway to a vibrant Indian Wells community. Your new chapter of comfortable desert living begins here.
PROPERTY INFORMATION
| MLS # | 219098901DA | Lot Size | 3,049 Sq. Ft. |
| HOA Fees | $708/Monthly | Property Type | Condominium |
| Price | $ 749,000
Price Per SqFt: $ 406 |
DOM | 788 Days |
| Address | 45475 Pueblo Road | Type | Residential |
| City | Indian Wells | Sq.Ft. | 1,845 Sq. Ft. |
| Postal Code | 92210 | Garage | 2 |
| County | Riverside | Year Built | 1972 |
| Bed / Bath | 3 / 2 | Parking | 2 |
| Built In | 1972 | Status | Closed |
| Sold Date | 2023-10-30 |
INTERIOR FEATURES
| Has Laundry | Yes |
| Laundry Information | In Closet |
| Has Fireplace | No |
| Has Appliances | Yes |
| Kitchen Appliances | Dishwasher, Disposal, Electric Cooktop, Electric Oven, Vented Exhaust Fan, Gas Water Heater |
| Kitchen Information | Granite Counters, Kitchen Island, Remodeled Kitchen |
| Kitchen Area | Breakfast Counter / Bar, Dining Room |
| Has Heating | Yes |
| Heating Information | Forced Air, Natural Gas |
| Room Information | Entry, Great Room, Primary Suite, Walk-In Closet |
| Has Cooling | Yes |
| Cooling Information | Central Air |
| Flooring Information | Carpet, Tile, Wood |
| InteriorFeatures Information | High Ceilings |
| DoorFeatures | Double Door Entry, Sliding Doors |
| Has Spa | No |
| SecuritySafety | 24 Hour Security, Gated Community |
| Bathroom Information | Vanity area, Remodeled, Tile Counters |
EXTERIOR FEATURES
| FoundationDetails | Slab |
| Roof | Tar/Gravel |
| Has Pool | No |
| Has Patio | Yes |
| Patio | Concrete, Covered |
| Has Sprinklers | Yes |
WALKSCORE
MAP
MORTGAGE CALCULATOR
- Principal & Interest:
- Property Tax: $799
- Home Insurance:$119
- HOA Fees:$708
- Mortgage Insurance:
PRICE HISTORY
| Date | Event | Price |
| 10/29/2023 | Closed | $725,000 |
| 08/22/2023 | Closed | $749,000 |

Topfind Realty
REALTOR®
(844)-333-8033
Questions? Contact today.
Interested in buying or selling a home similar to 45475 Pueblo Road?
Indian Wells Similar Properties
Listing provided courtesy of The Yeoman Group, Coldwell Banker Realty. Based on information from California Regional Multiple Listing Service, Inc. as of #Date#. This information is for your personal, non-commercial use and may not be used for any purpose other than to identify prospective properties you may be interested in purchasing. Display of MLS data is usually deemed reliable but is NOT guaranteed accurate by the MLS. Buyers are responsible for verifying the accuracy of all information and should investigate the data themselves or retain appropriate professionals. Information from sources other than the Listing Agent may have been included in the MLS data. Unless otherwise specified in writing, Broker/Agent has not and will not verify any information obtained from other sources. The Broker/Agent providing the information contained herein may or may not have been the Listing and/or Selling Agent.
