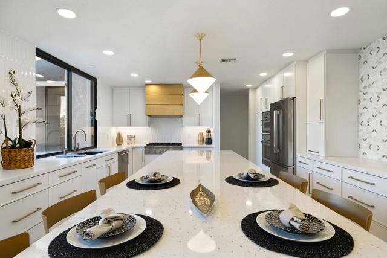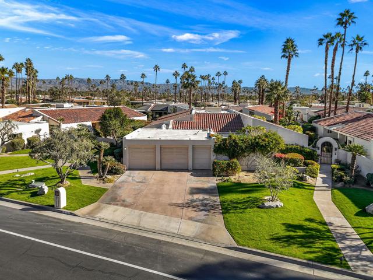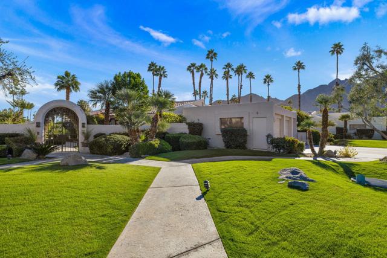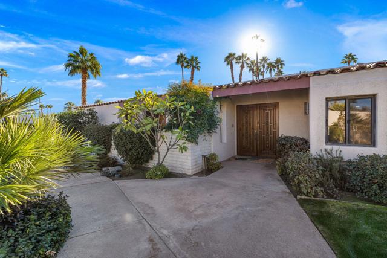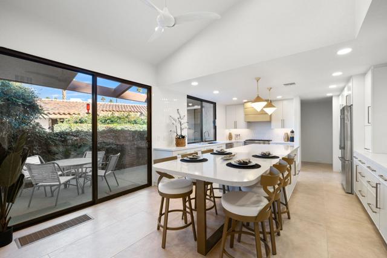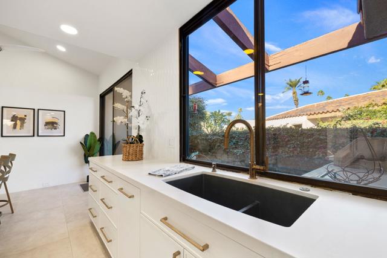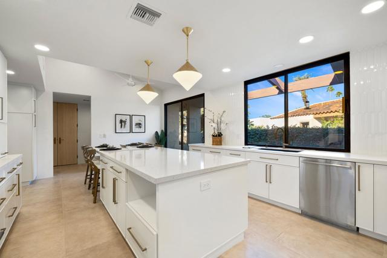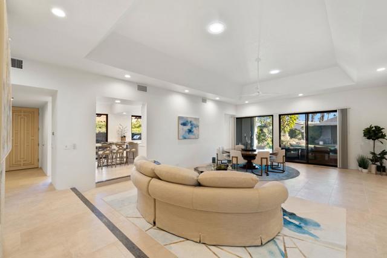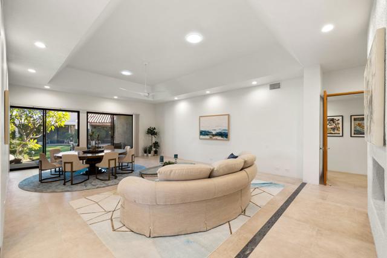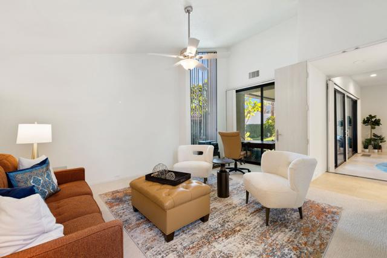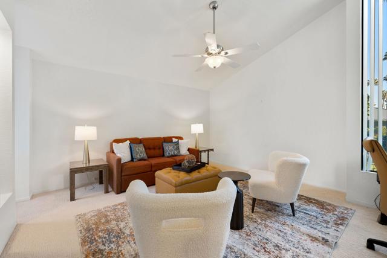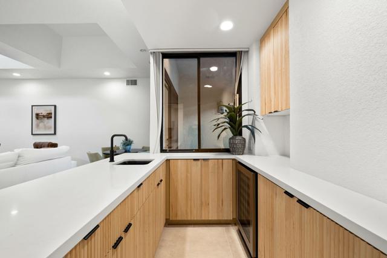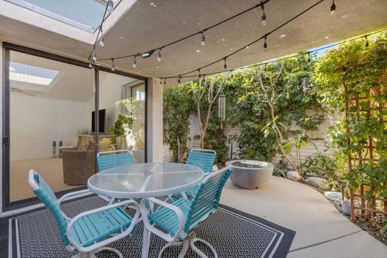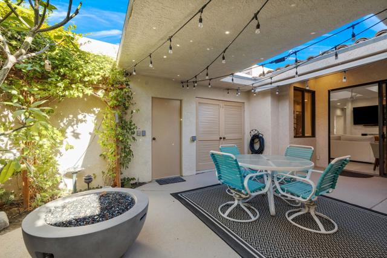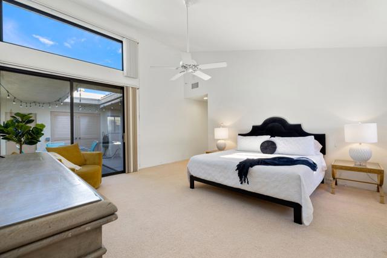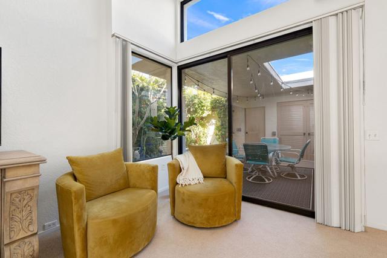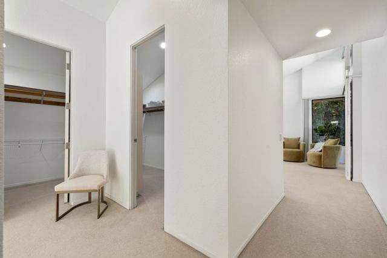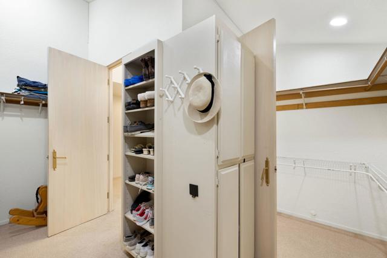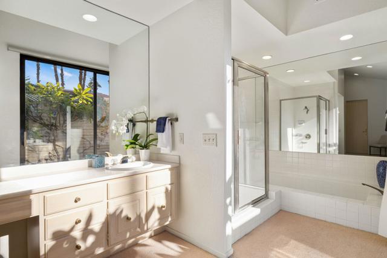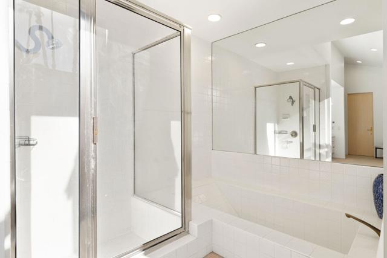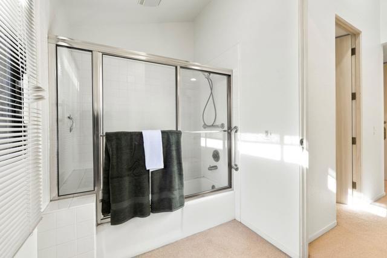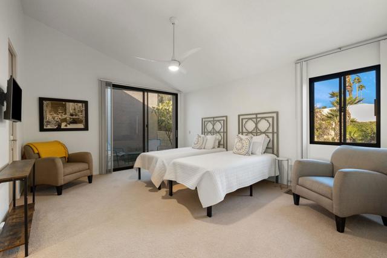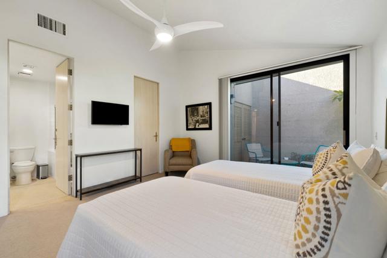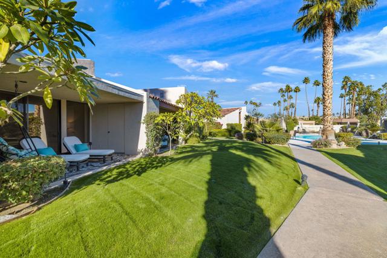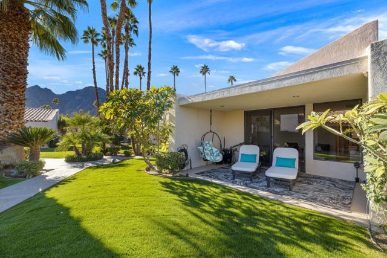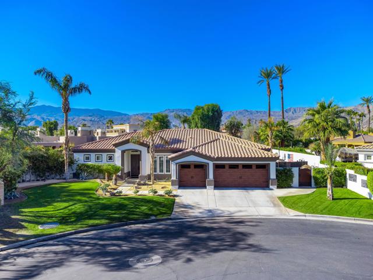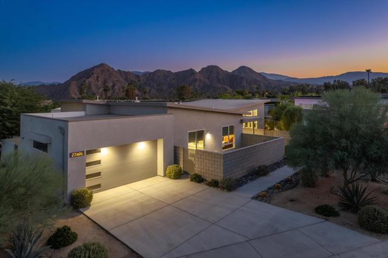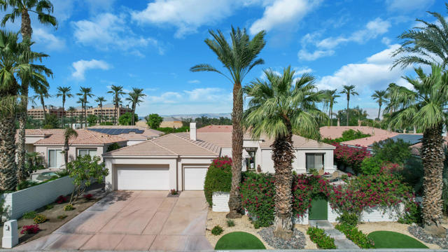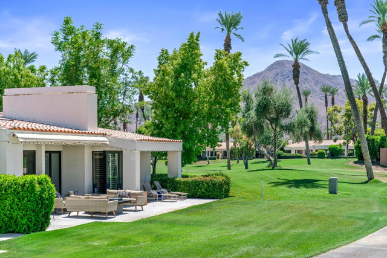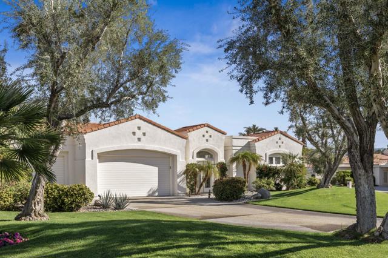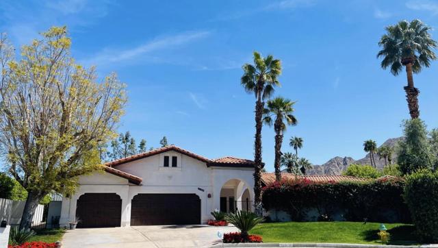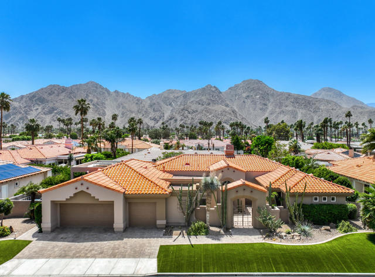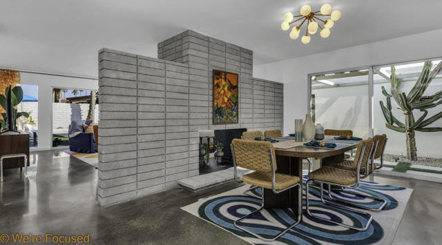45500 Club Drive
Indian Wells, CA 92210
Sold
Welcome to 45500 Club Dr this newly remodeled residence--a true gem among the limited Gatsby models, a limited collection of only six detached freestanding condos, nestled within the pristine and secure confines of Indian Wells Country Club.This opulent 3,900 sqft haven boasts 3 bedrooms and 3 bathrooms with an office/den, open concept floor plan and stunning views. Two master suites and a spacious guest suite offer not just elegance, but convenience, each adorned with an attached bath, generous closet space, and access to private patios that whisper tranquility.The expansive living room, adorned with coffered ceilings, sets the stage for grand gatherings. A double-sided fireplace, shared with the family room equipped with a wet bar, adds warmth to every moment. Indulge your culinary desires in the newly renovated kitchen, a culinary haven featuring custom cabinetry, quartz countertops, and stainless steel Thermador appliances--all centered around a stylish kitchen island.Step outside, and the allure continues with a back patio that leads you to a sparkling community pool and spa with pristine views of the mountains. Discover a symphony of outdoor spaces, boasting a total of six patios, ensuring that every corner of this residence is a sanctuary of serenity.It's a golf cart ride from two of the best golf courses in the valley at a resident rate of $35 which is the best deal in Coachella valley. Your dream home awaits, schedule your private viewing today!
PROPERTY INFORMATION
| MLS # | 219104118DA | Lot Size | 6,098 Sq. Ft. |
| HOA Fees | $700/Monthly | Property Type | Condominium |
| Price | $ 1,275,000
Price Per SqFt: $ 328 |
DOM | 715 Days |
| Address | 45500 Club Drive | Type | Residential |
| City | Indian Wells | Sq.Ft. | 3,893 Sq. Ft. |
| Postal Code | 92210 | Garage | 3 |
| County | Riverside | Year Built | 1984 |
| Bed / Bath | 3 / 3 | Parking | 3 |
| Built In | 1984 | Status | Closed |
| Sold Date | 2024-01-22 |
INTERIOR FEATURES
| Has Laundry | Yes |
| Laundry Information | Individual Room |
| Has Fireplace | Yes |
| Fireplace Information | Gas, Family Room |
| Has Appliances | Yes |
| Kitchen Appliances | Dishwasher, Disposal, Gas Oven, Gas Range, Microwave, Refrigerator, Range Hood |
| Kitchen Information | Kitchen Island, Quartz Counters, Remodeled Kitchen |
| Kitchen Area | Breakfast Counter / Bar, Dining Room |
| Has Heating | Yes |
| Heating Information | Central, Fireplace(s) |
| Room Information | Den, Entry, Family Room, Living Room, Two Primaries, Walk-In Closet |
| Has Cooling | Yes |
| Cooling Information | Central Air |
| Flooring Information | Carpet, Tile |
| InteriorFeatures Information | Coffered Ceiling(s), High Ceilings, Open Floorplan, Recessed Lighting |
| DoorFeatures | Sliding Doors |
| Has Spa | No |
| SpaDescription | Community, In Ground |
| SecuritySafety | 24 Hour Security, Gated Community |
| Bathroom Information | Vanity area, Separate tub and shower, Tile Counters |
EXTERIOR FEATURES
| FoundationDetails | Slab |
| Has Pool | Yes |
| Pool | In Ground |
| Has Sprinklers | Yes |
WALKSCORE
MAP
MORTGAGE CALCULATOR
- Principal & Interest:
- Property Tax: $1,360
- Home Insurance:$119
- HOA Fees:$700
- Mortgage Insurance:
PRICE HISTORY
| Date | Event | Price |
| 12/13/2023 | Listed | $1,275,000 |

Topfind Realty
REALTOR®
(844)-333-8033
Questions? Contact today.
Interested in buying or selling a home similar to 45500 Club Drive?
Indian Wells Similar Properties
Listing provided courtesy of Tyler Hauer-Salhus, Bennion Deville Homes. Based on information from California Regional Multiple Listing Service, Inc. as of #Date#. This information is for your personal, non-commercial use and may not be used for any purpose other than to identify prospective properties you may be interested in purchasing. Display of MLS data is usually deemed reliable but is NOT guaranteed accurate by the MLS. Buyers are responsible for verifying the accuracy of all information and should investigate the data themselves or retain appropriate professionals. Information from sources other than the Listing Agent may have been included in the MLS data. Unless otherwise specified in writing, Broker/Agent has not and will not verify any information obtained from other sources. The Broker/Agent providing the information contained herein may or may not have been the Listing and/or Selling Agent.
