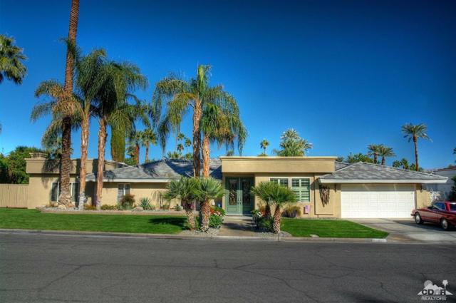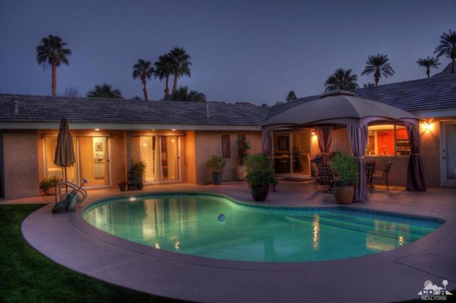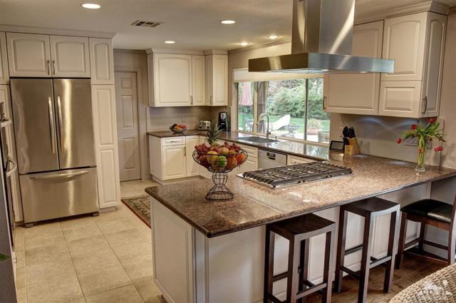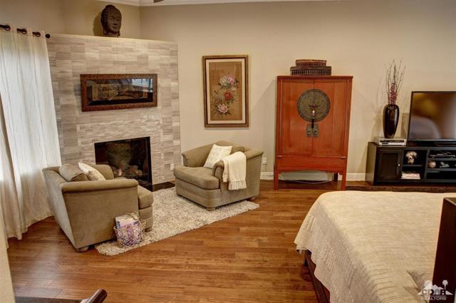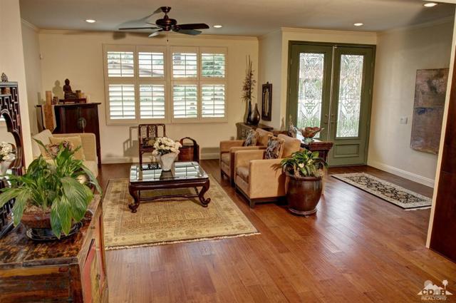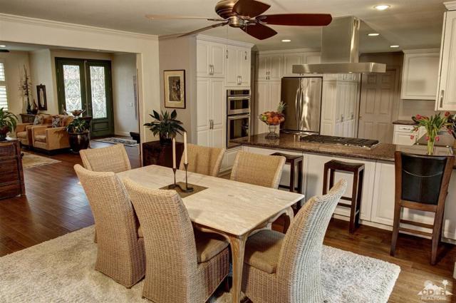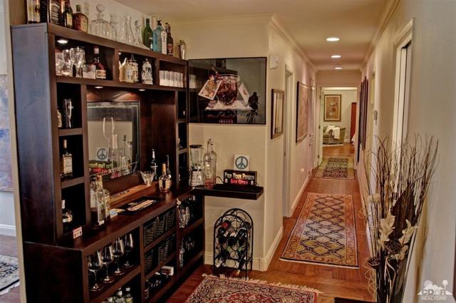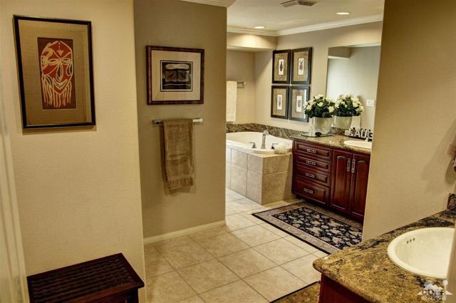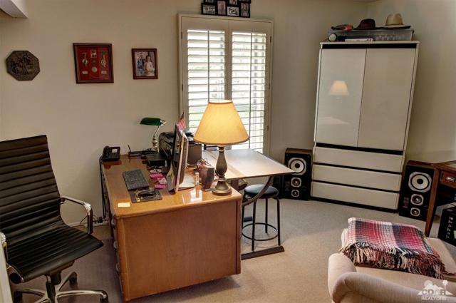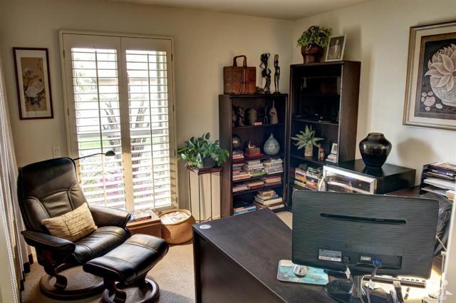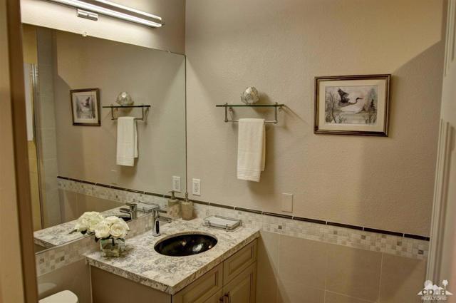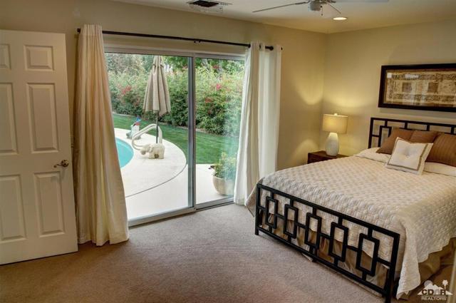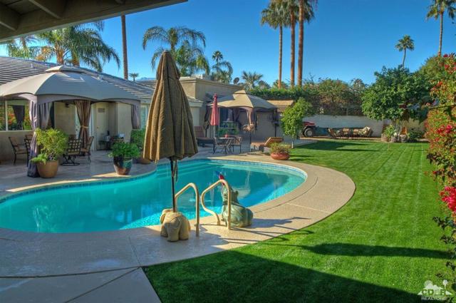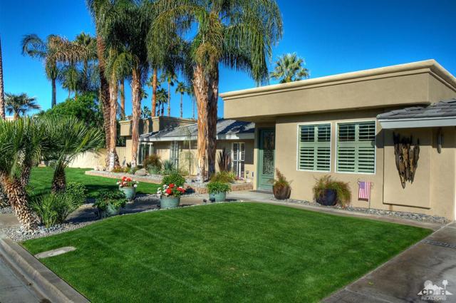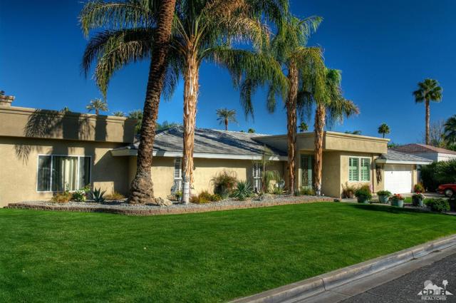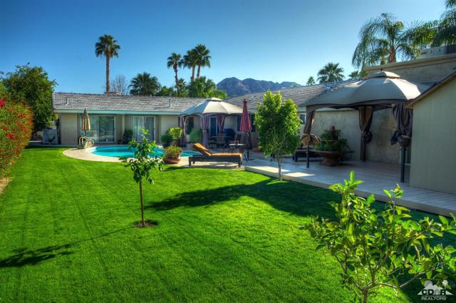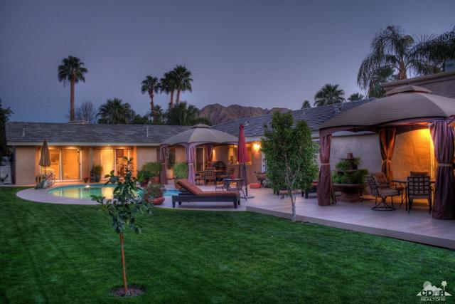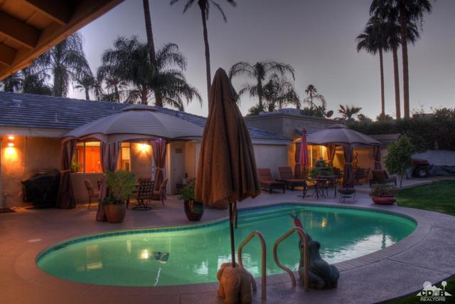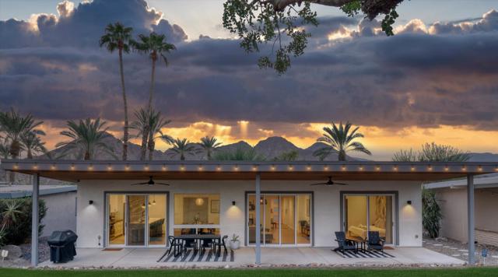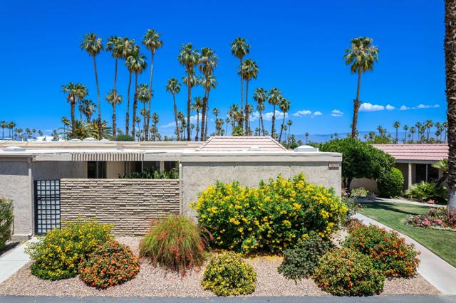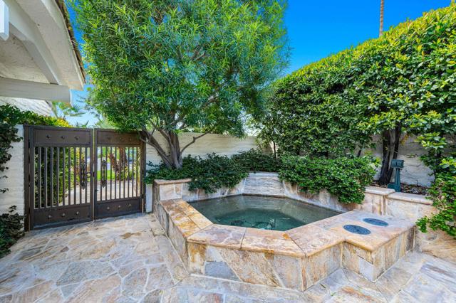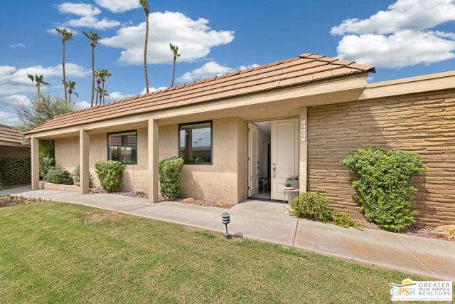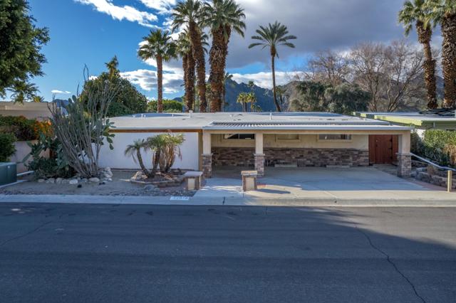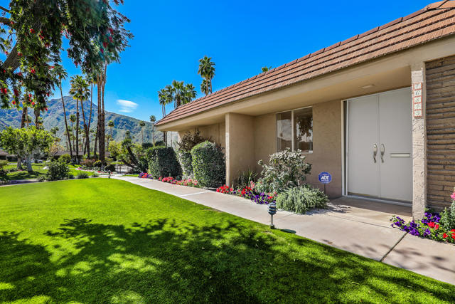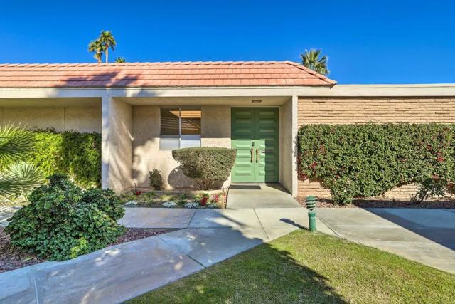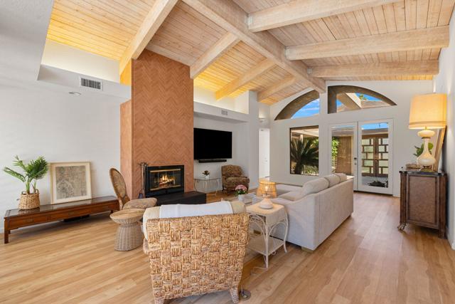45625 Paradise Valley Road
Indian Wells, CA 92210
Sold
45625 Paradise Valley Road
Indian Wells, CA 92210
Sold
Wow!! With this Newly Reduced Price, there is no comparison for real value in sought-after, non-gated Indian Wells!! Discover this sensational remodel, a recent update of a 5 bedroom split floor plan into a contemporary beauty with scenic views. You'll love the chef's kitchen, a complete re-do featuring s/s appliances, granite counters and abundant cabinets. All baths are attractively updated; a Jack & Jill serves two bedrooms in the guest wing. The master wing is expansive: the huge bedroom provides a cozy sitting area by the fireplace; the bath is luxurious with dual vanities, a deluxe jetted tub and walk-in shower; the large walk-in closet offers built-ins. Two other bedrooms are currently offices. Handsome wood flooring, crown molding, fans, plantation shutters, sensational landscaping and security system are pluses. The backyard is a private oasis with large pool and sundeck. Gated side yards lead to two storage sheds and RV parking. Big perks for Indian Wells owners!
PROPERTY INFORMATION
| MLS # | 215036512DA | Lot Size | 12,632 Sq. Ft. |
| HOA Fees | $5/Monthly | Property Type | Single Family Residence |
| Price | $ 717,500
Price Per SqFt: $ 220 |
DOM | 3630 Days |
| Address | 45625 Paradise Valley Road | Type | Residential |
| City | Indian Wells | Sq.Ft. | 3,268 Sq. Ft. |
| Postal Code | 92210 | Garage | 2 |
| County | Riverside | Year Built | 1965 |
| Bed / Bath | 5 / 2 | Parking | 2 |
| Built In | 1965 | Status | Closed |
| Sold Date | 2017-04-11 |
INTERIOR FEATURES
| Has Laundry | Yes |
| Laundry Information | Individual Room |
| Has Fireplace | Yes |
| Fireplace Information | Gas, Masonry, Primary Bedroom |
| Has Appliances | Yes |
| Kitchen Appliances | Dishwasher, Disposal, Electric Oven, Vented Exhaust Fan, Gas Cooktop, Gas Cooking, Microwave, Refrigerator, Gas Water Heater, Range Hood |
| Kitchen Information | Granite Counters, Remodeled Kitchen |
| Kitchen Area | Breakfast Counter / Bar, Dining Room |
| Has Heating | Yes |
| Heating Information | Fireplace(s), Forced Air, Zoned, Natural Gas |
| Room Information | Family Room, Living Room, Utility Room, All Bedrooms Down, Primary Suite, Walk-In Closet |
| Has Cooling | Yes |
| Cooling Information | Central Air, Zoned |
| Flooring Information | Carpet, Laminate |
| InteriorFeatures Information | Dry Bar, High Ceilings, Open Floorplan |
| DoorFeatures | Double Door Entry, Sliding Doors |
| Has Spa | No |
| WindowFeatures | Drapes, Shutters |
| Bathroom Information | Hollywood Bathroom (Jack&Jill), Remodeled, Separate tub and shower, Shower in Tub, Shower, Tile Counters, Jetted Tub |
EXTERIOR FEATURES
| FoundationDetails | Slab |
| Roof | Concrete, Flat, Tile |
| Has Pool | Yes |
| Pool | Gunite, In Ground, Electric Heat |
| Has Patio | Yes |
| Patio | Concrete, Deck |
| Has Fence | Yes |
| Fencing | Block, Wood |
| Has Sprinklers | Yes |
WALKSCORE
MAP
MORTGAGE CALCULATOR
- Principal & Interest:
- Property Tax: $765
- Home Insurance:$119
- HOA Fees:$0
- Mortgage Insurance:
PRICE HISTORY
| Date | Event | Price |
| 04/10/2017 | Listed | $696,000 |
| 12/15/2015 | Listed | $717,500 |

Topfind Realty
REALTOR®
(844)-333-8033
Questions? Contact today.
Interested in buying or selling a home similar to 45625 Paradise Valley Road?
Indian Wells Similar Properties
Listing provided courtesy of Conrad Mariscal, HK Lane Real Estate. Based on information from California Regional Multiple Listing Service, Inc. as of #Date#. This information is for your personal, non-commercial use and may not be used for any purpose other than to identify prospective properties you may be interested in purchasing. Display of MLS data is usually deemed reliable but is NOT guaranteed accurate by the MLS. Buyers are responsible for verifying the accuracy of all information and should investigate the data themselves or retain appropriate professionals. Information from sources other than the Listing Agent may have been included in the MLS data. Unless otherwise specified in writing, Broker/Agent has not and will not verify any information obtained from other sources. The Broker/Agent providing the information contained herein may or may not have been the Listing and/or Selling Agent.
