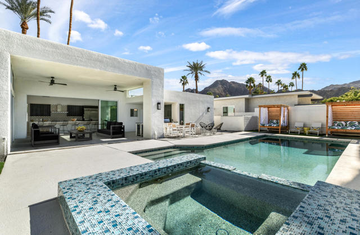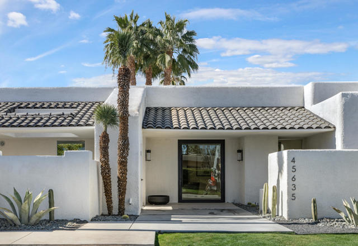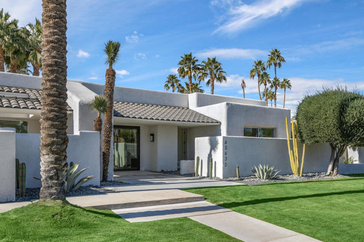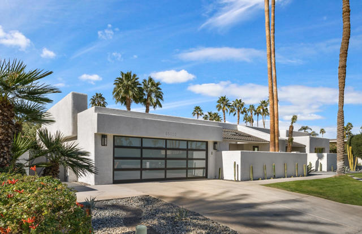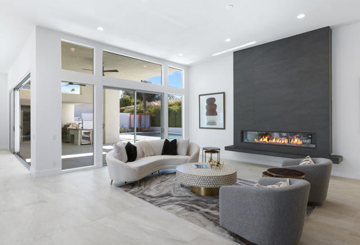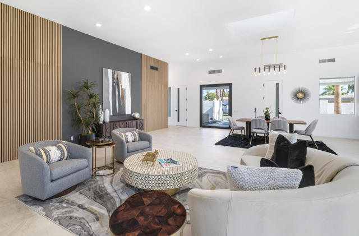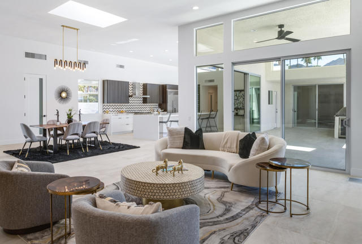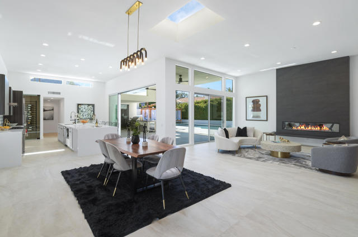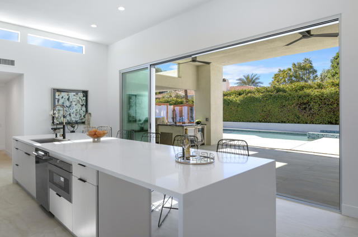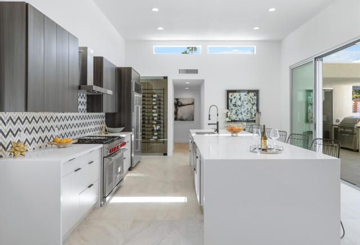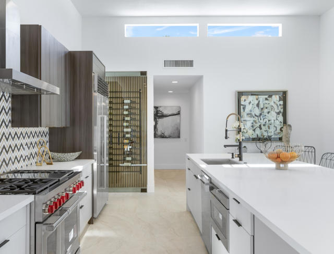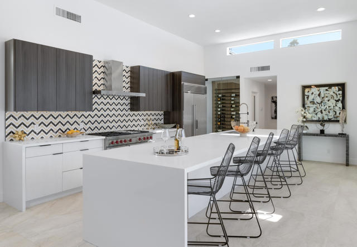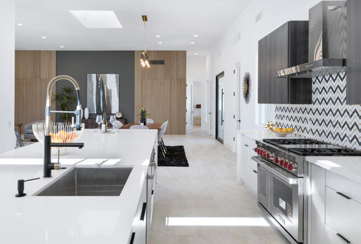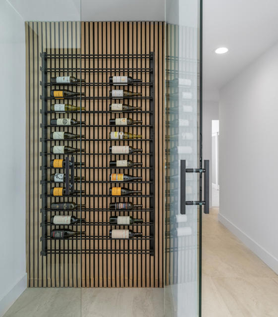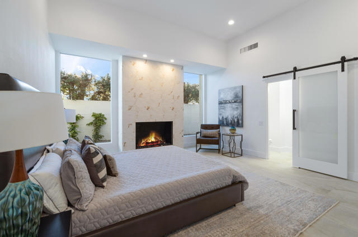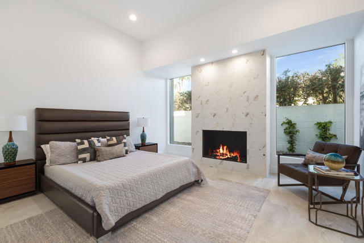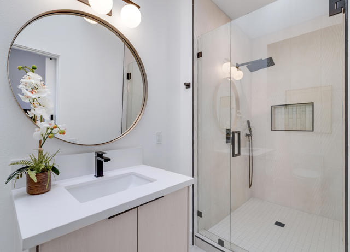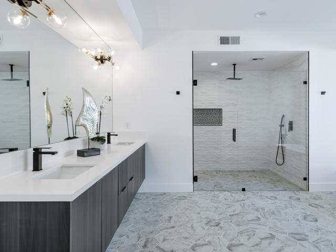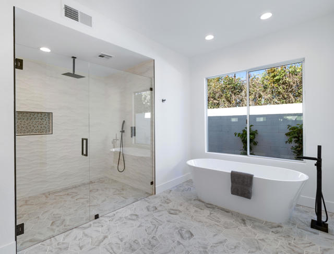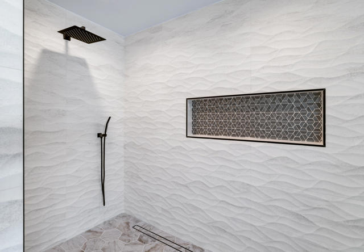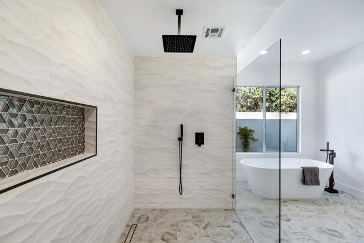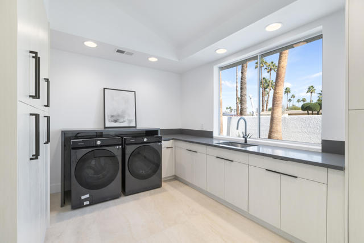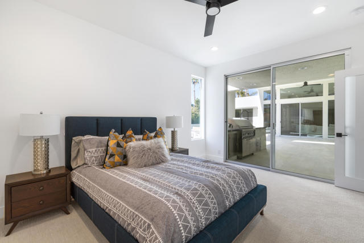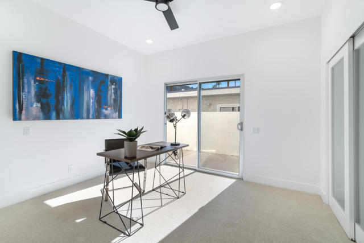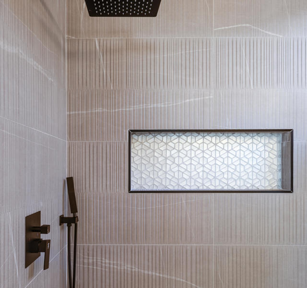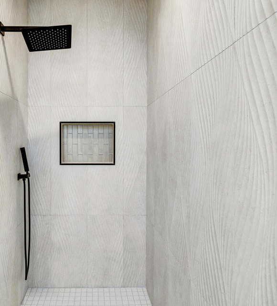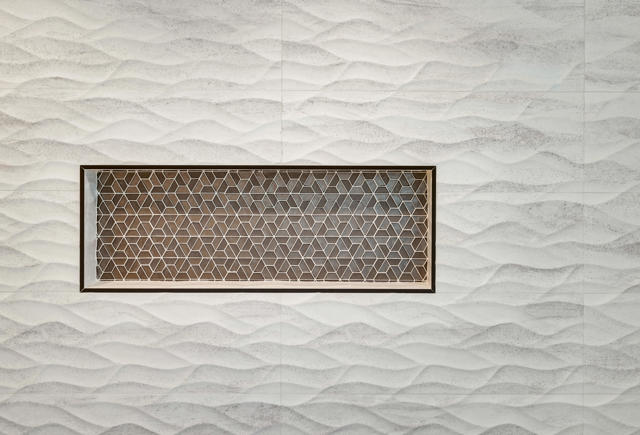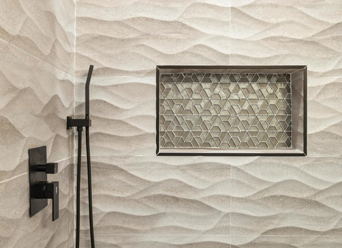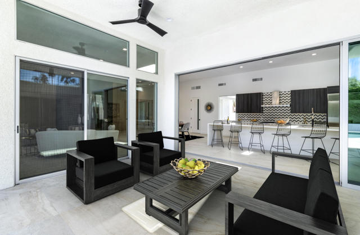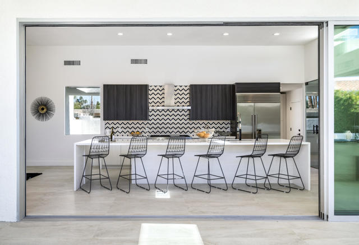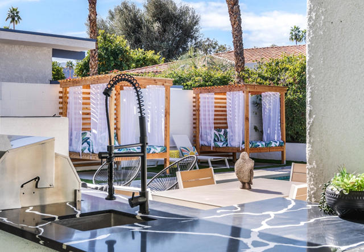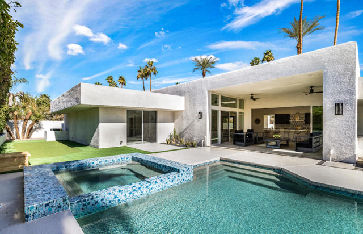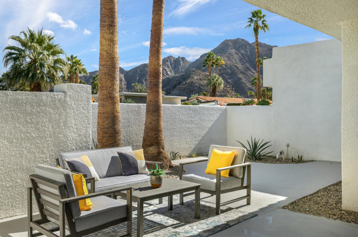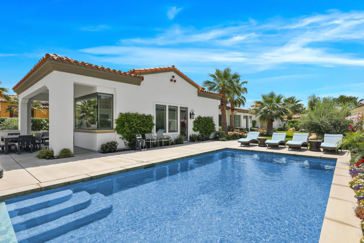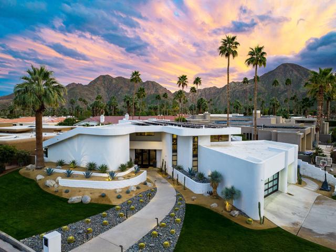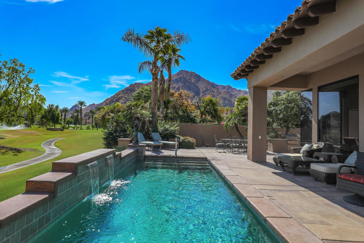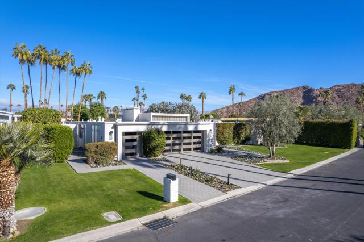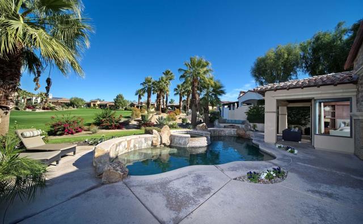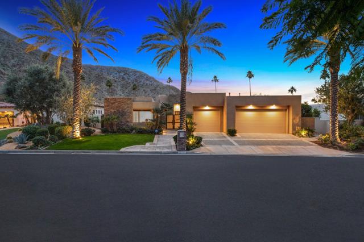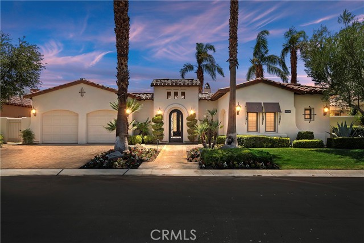45635 Camino Del Rey
Indian Wells, CA 92210
Sold
45635 Camino Del Rey
Indian Wells, CA 92210
Sold
This magnificent, completely remodeled contemporary luxury home is located on one of the most prestigious neighborhoods in Indian Wells. A massive all glass center pivot architectural door provides a dramatic entry into a home offering the ultimate in desert living.The breathtaking open floor plan is highlighted by spacious dining areas, soaring 12 foot ceilings, a dramatic ''Fire and Ice'' fireplace, and modern architectural appointments throughout. An 18 ft floor to ceiling pocket door and gorgeous porcelain tile - both inside and out - provide the ultimate indoor/outdoor lifestyle. The all new gourmet Chef's kitchen features the latest modern cabinetry, quartz counter tops, Wolf double oven range, Sub Zero refrigerator/freezer, an impressive glass enclosed wine closet, and separate walk-in pantry. The Master Primary Suite overlooks the pool with stunning mountain views. An unbeatable spa bath and walk in closet deliver luxury and comfort. The spectacular, private outdoor living space will serve as your own exclusive resort for your family and friends. You and your guests will be thrilled by the expansive covered living/dining area and outdoor kitchen, PebbleTec pool and spa complete with Cabo style cabanas, a large firepit with lounging area, and putting green. All new HVAC, water heaters and pool heaterThis home is an entertainers dream! Remodel design and staging by Shawn Elmore of Special Effects Staging and Design.Furniture available outside of escrow.
PROPERTY INFORMATION
| MLS # | 219089959DA | Lot Size | 11,761 Sq. Ft. |
| HOA Fees | $0/Monthly | Property Type | Single Family Residence |
| Price | $ 2,600,000
Price Per SqFt: $ 725 |
DOM | 1000 Days |
| Address | 45635 Camino Del Rey | Type | Residential |
| City | Indian Wells | Sq.Ft. | 3,586 Sq. Ft. |
| Postal Code | 92210 | Garage | 2 |
| County | Riverside | Year Built | 1979 |
| Bed / Bath | 5 / 4.5 | Parking | 4 |
| Built In | 1979 | Status | Closed |
| Sold Date | 2023-08-08 |
INTERIOR FEATURES
| Has Fireplace | Yes |
| Fireplace Information | Electric, Gas, Living Room, Primary Retreat |
| Has Appliances | Yes |
| Kitchen Appliances | Gas Cooktop, Microwave, Convection Oven, Gas Oven, Gas Range, Vented Exhaust Fan, Water Line to Refrigerator, Refrigerator, Ice Maker, Disposal, Freezer, Dishwasher, Range Hood |
| Kitchen Information | Quartz Counters, Kitchen Island |
| Kitchen Area | Breakfast Counter / Bar, In Living Room |
| Has Heating | Yes |
| Heating Information | Fireplace(s), Forced Air |
| Room Information | Family Room, Walk-In Pantry, Primary Suite, Walk-In Closet |
| Has Cooling | Yes |
| Cooling Information | Central Air |
| Flooring Information | Tile |
| InteriorFeatures Information | High Ceilings, Storage, Recessed Lighting, Open Floorplan |
| Has Spa | No |
| SpaDescription | Heated, Private, In Ground |
| SecuritySafety | Fire and Smoke Detection System |
EXTERIOR FEATURES
| Has Pool | Yes |
| Pool | In Ground, Tile, Pebble, Electric Heat, Waterfall, Private |
| Has Fence | Yes |
| Fencing | Privacy, Stucco Wall |
| Has Sprinklers | Yes |
WALKSCORE
MAP
MORTGAGE CALCULATOR
- Principal & Interest:
- Property Tax: $2,773
- Home Insurance:$119
- HOA Fees:$0
- Mortgage Insurance:
PRICE HISTORY
| Date | Event | Price |
| 08/07/2023 | Closed | $2,500,000 |
| 01/26/2023 | Closed | $2,795,000 |
| 01/25/2023 | Listed | $2,995,000 |

Topfind Realty
REALTOR®
(844)-333-8033
Questions? Contact today.
Interested in buying or selling a home similar to 45635 Camino Del Rey?
Indian Wells Similar Properties
Listing provided courtesy of Caitlin Thayer, Bennion Deville Homes. Based on information from California Regional Multiple Listing Service, Inc. as of #Date#. This information is for your personal, non-commercial use and may not be used for any purpose other than to identify prospective properties you may be interested in purchasing. Display of MLS data is usually deemed reliable but is NOT guaranteed accurate by the MLS. Buyers are responsible for verifying the accuracy of all information and should investigate the data themselves or retain appropriate professionals. Information from sources other than the Listing Agent may have been included in the MLS data. Unless otherwise specified in writing, Broker/Agent has not and will not verify any information obtained from other sources. The Broker/Agent providing the information contained herein may or may not have been the Listing and/or Selling Agent.
