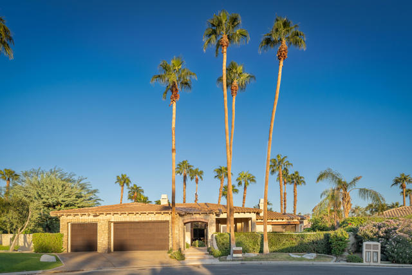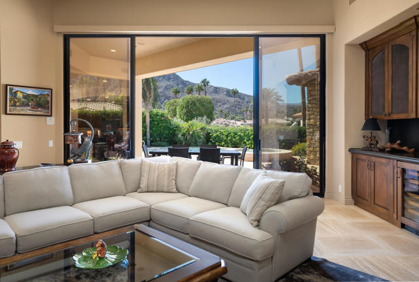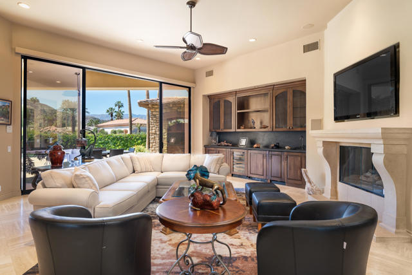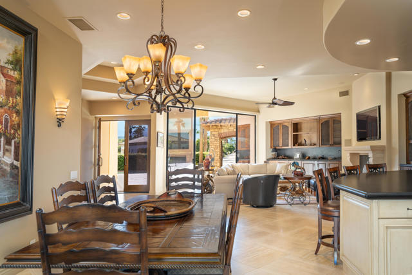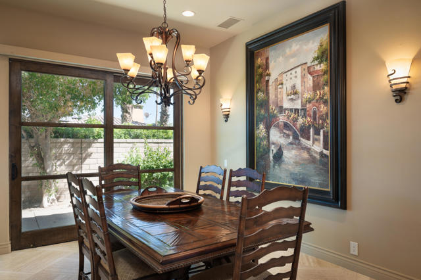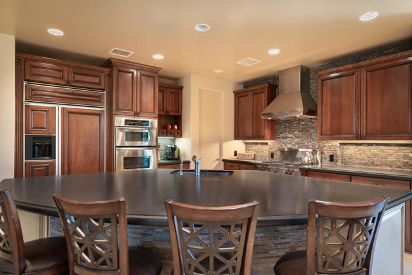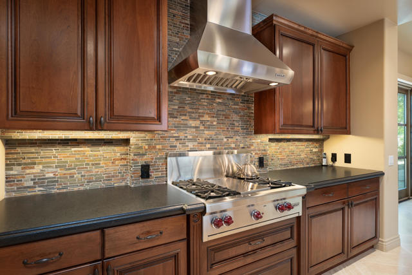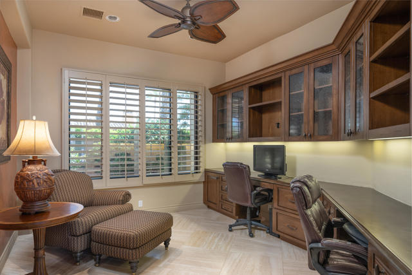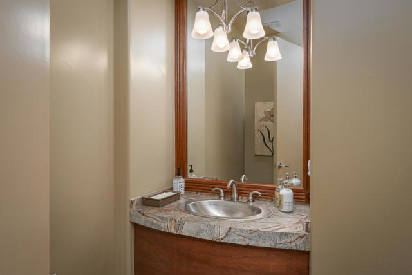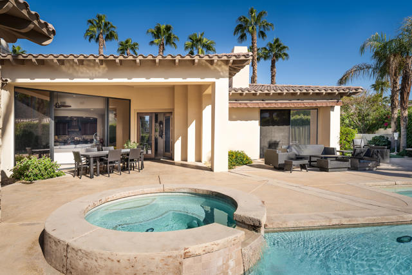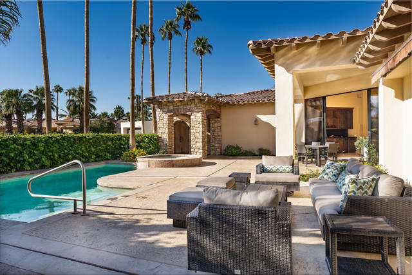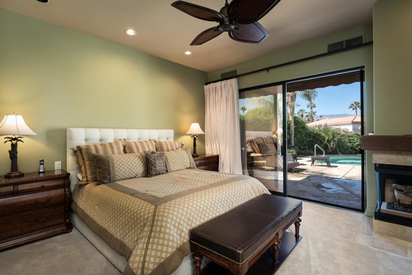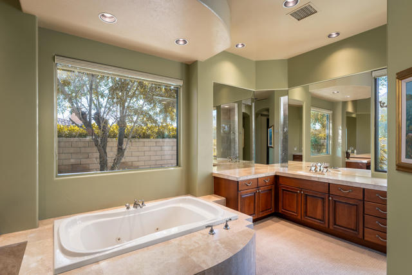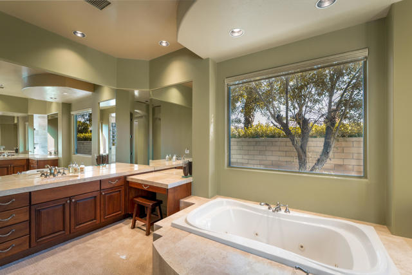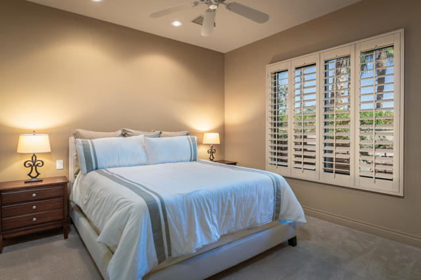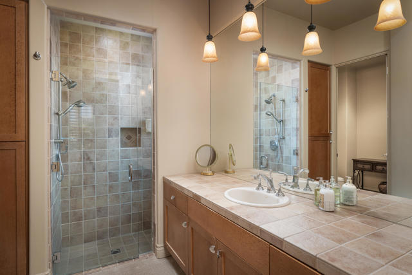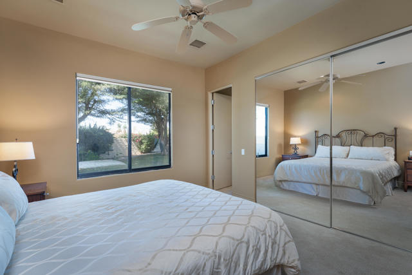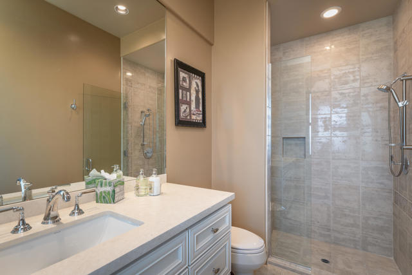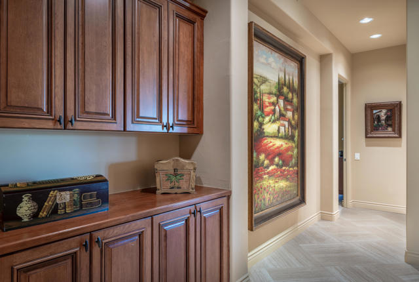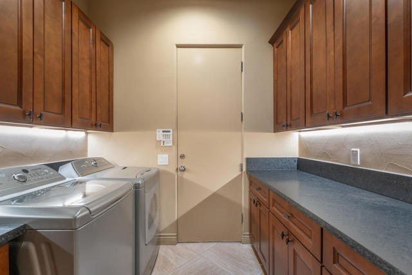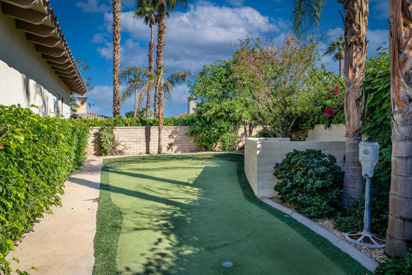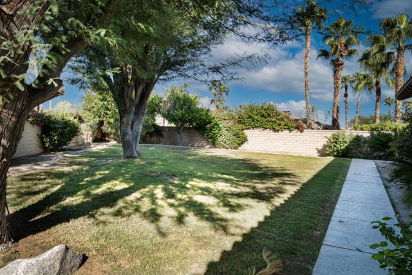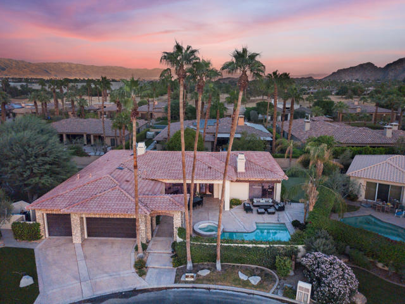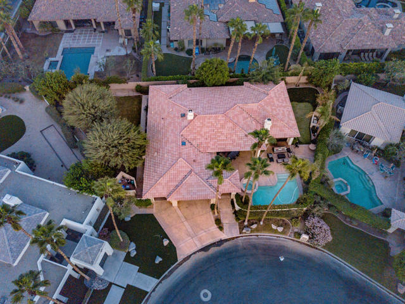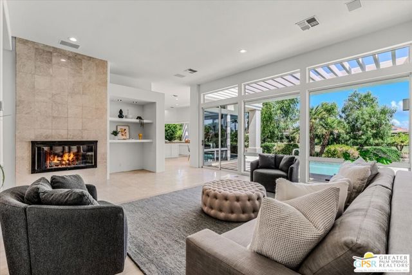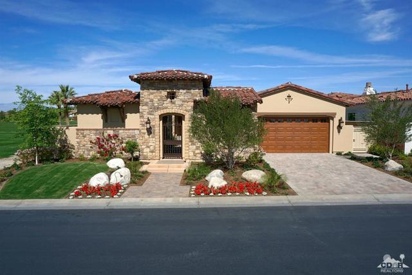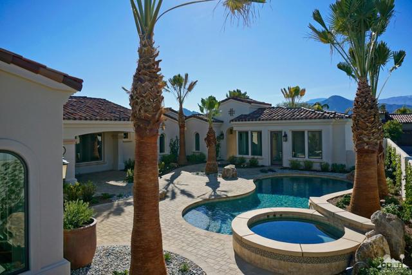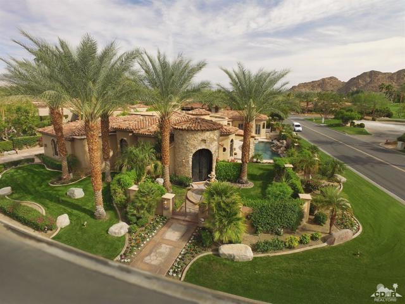45700 Indian Canyon Road
Indian Wells, CA 92210
Sold
45700 Indian Canyon Road
Indian Wells, CA 92210
Sold
Classic Ministrelli build in the especially desirable Painted Cove enclave of Indian Wells Country Club, 3,100 square foot 3 bed, 3 1/2 bath home with front loaded pool to optimize the west-southwest views that are exceptional and broadly visible from the home's open living space. The primary suite is spacious with an exceptionally large bath that contains two generously scaled customized walk-in closets, two distantly sperate vanities, a whirlpool tub and updated walk-in shower. The kitchen island is immense, clearly the central gathering space where the pool & patio are visible along with the Santa Rosa mountains in the background. All of the flooring and cabinets were new in 2018, throughout the house. There are remote controlled, power sunscreens in the living and dining area. The two guest bedrooms are ensuite and on the opposite side of the house from the primary suite.This was a premium lot when the plan was developed, a trapezoid shape that provides a large triangular, tree shaded, side yard that would be heaven for a dog or dogs of any size. A smallish, through the wall doggie door is already in place in the dining area.Come see this one, you will not be disappointed.
PROPERTY INFORMATION
| MLS # | 219100402DA | Lot Size | 15,246 Sq. Ft. |
| HOA Fees | $82/Monthly | Property Type | Single Family Residence |
| Price | $ 1,750,000
Price Per SqFt: $ 564 |
DOM | 662 Days |
| Address | 45700 Indian Canyon Road | Type | Residential |
| City | Indian Wells | Sq.Ft. | 3,105 Sq. Ft. |
| Postal Code | 92210 | Garage | 3 |
| County | Riverside | Year Built | 1999 |
| Bed / Bath | 3 / 1.5 | Parking | 3 |
| Built In | 1999 | Status | Closed |
| Sold Date | 2024-01-11 |
INTERIOR FEATURES
| Has Laundry | Yes |
| Laundry Information | Individual Room |
| Has Fireplace | Yes |
| Fireplace Information | Gas, Great Room, Primary Retreat |
| Has Appliances | Yes |
| Kitchen Appliances | Gas Range, Water Line to Refrigerator, Dishwasher, Gas Water Heater, Range Hood |
| Kitchen Information | Kitchen Island, Quartz Counters |
| Kitchen Area | Dining Room, Breakfast Counter / Bar |
| Has Heating | Yes |
| Heating Information | Central, Natural Gas |
| Room Information | Great Room, Walk-In Pantry, Utility Room, Retreat |
| Has Cooling | Yes |
| Cooling Information | Central Air |
| Flooring Information | Tile |
| InteriorFeatures Information | High Ceilings, Open Floorplan, Furnished |
| DoorFeatures | Double Door Entry |
| Has Spa | No |
| SpaDescription | Private, In Ground |
| WindowFeatures | Blinds |
| SecuritySafety | 24 Hour Security, Gated Community |
EXTERIOR FEATURES
| FoundationDetails | Slab |
| Has Pool | Yes |
| Pool | In Ground, Private |
| Has Fence | Yes |
| Fencing | Block |
| Has Sprinklers | Yes |
WALKSCORE
MAP
MORTGAGE CALCULATOR
- Principal & Interest:
- Property Tax: $1,867
- Home Insurance:$119
- HOA Fees:$82
- Mortgage Insurance:
PRICE HISTORY
| Date | Event | Price |
| 10/11/2023 | Active | $1,750,000 |

Topfind Realty
REALTOR®
(844)-333-8033
Questions? Contact today.
Interested in buying or selling a home similar to 45700 Indian Canyon Road?
Indian Wells Similar Properties
Listing provided courtesy of Charles Gallagher, Coldwell Banker Realty. Based on information from California Regional Multiple Listing Service, Inc. as of #Date#. This information is for your personal, non-commercial use and may not be used for any purpose other than to identify prospective properties you may be interested in purchasing. Display of MLS data is usually deemed reliable but is NOT guaranteed accurate by the MLS. Buyers are responsible for verifying the accuracy of all information and should investigate the data themselves or retain appropriate professionals. Information from sources other than the Listing Agent may have been included in the MLS data. Unless otherwise specified in writing, Broker/Agent has not and will not verify any information obtained from other sources. The Broker/Agent providing the information contained herein may or may not have been the Listing and/or Selling Agent.
