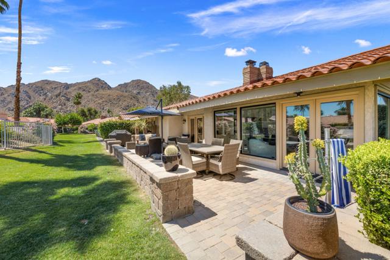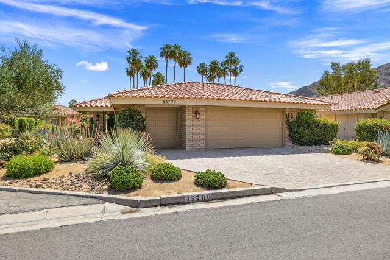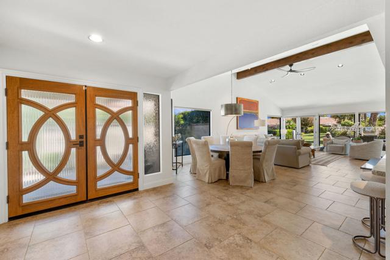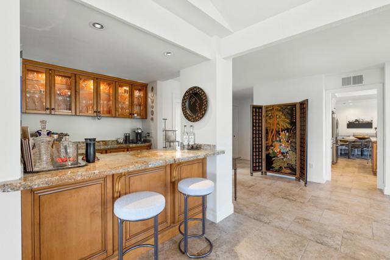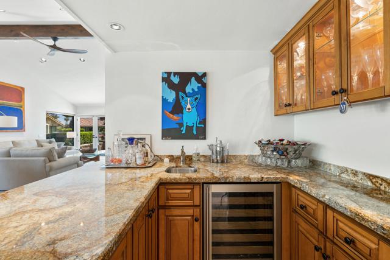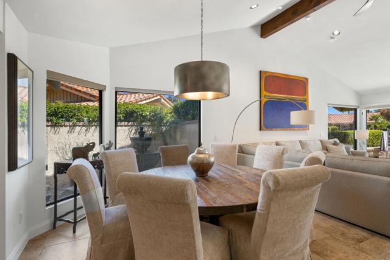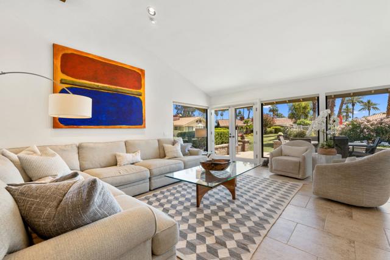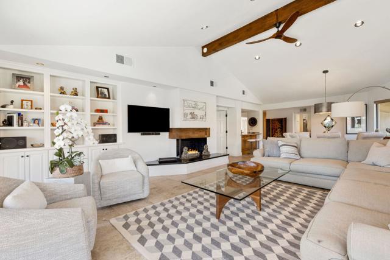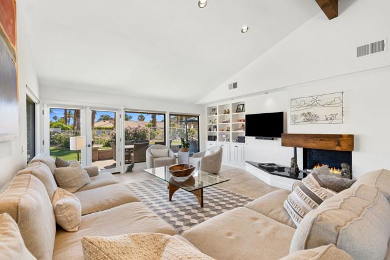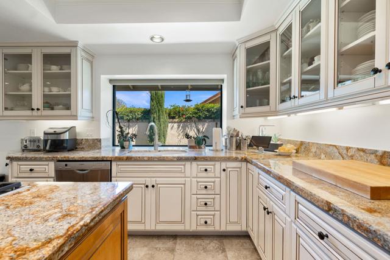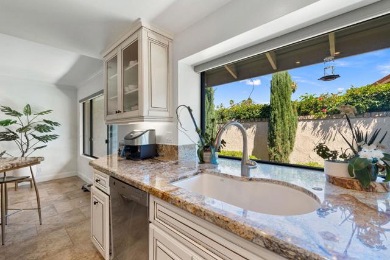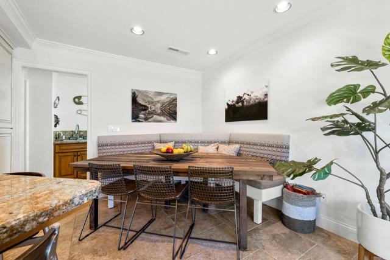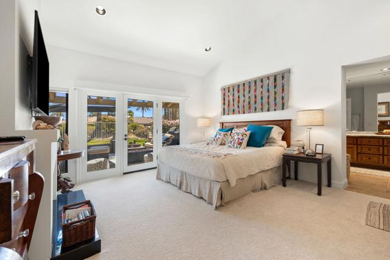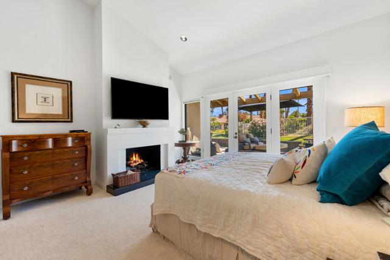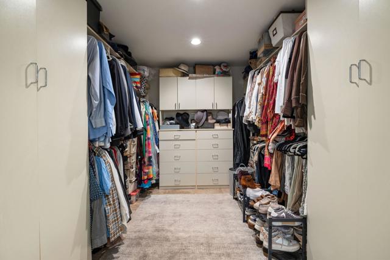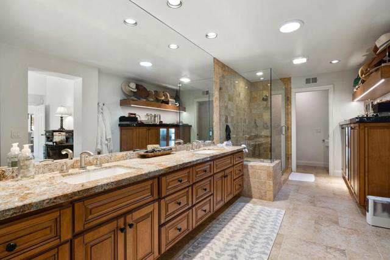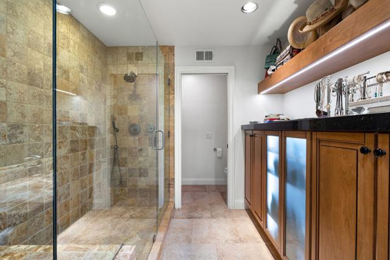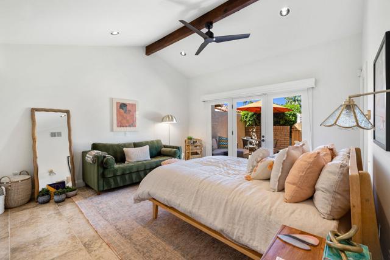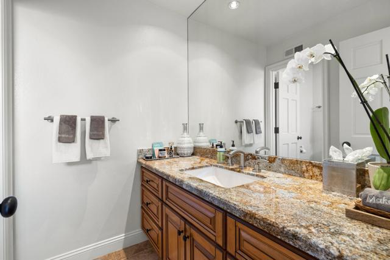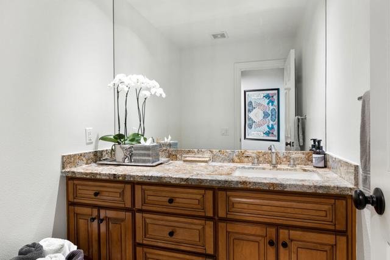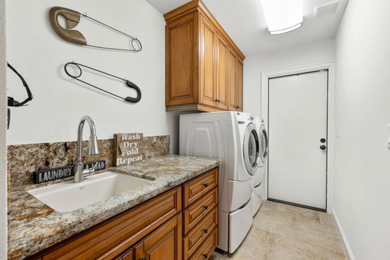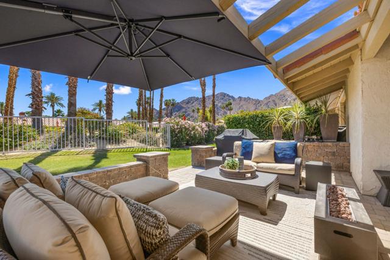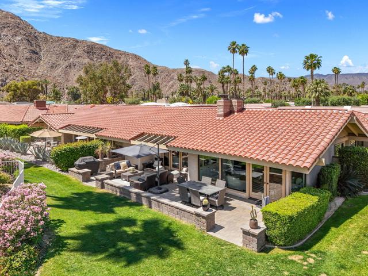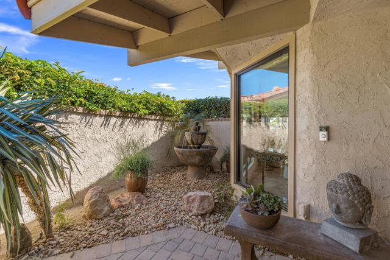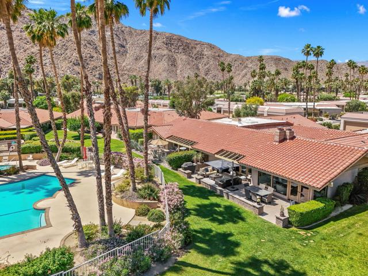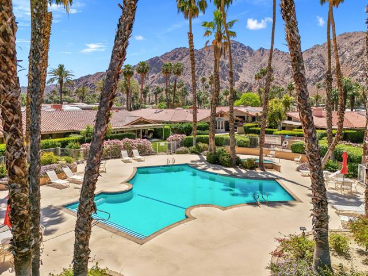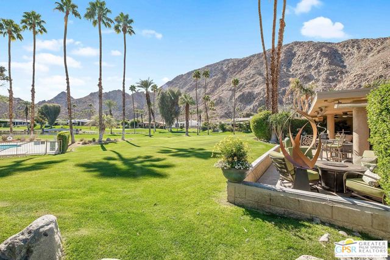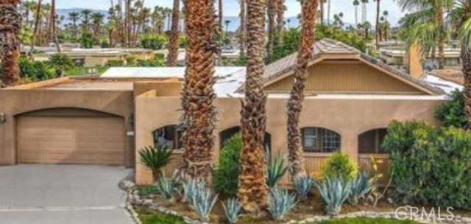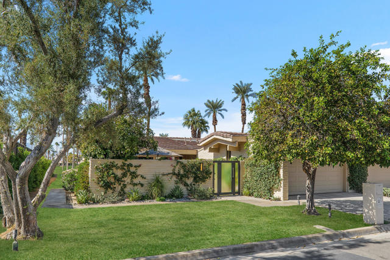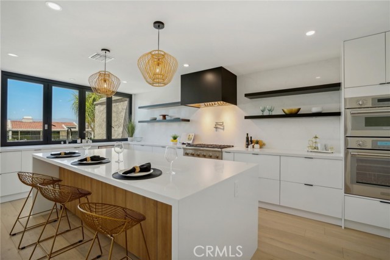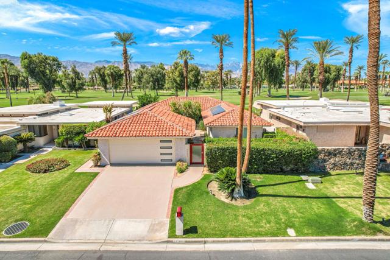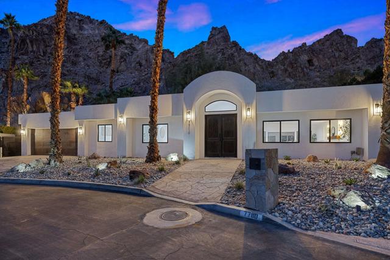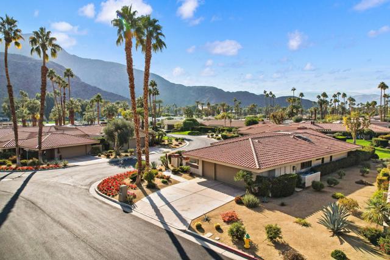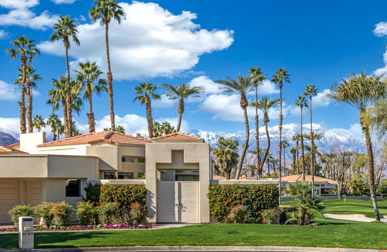45700 Pueblo Road
Indian Wells, CA 92210
This fully renovated Berghere Condo is now available behind the prestigious gates of Indian Wells Country Club. Upon entry through the custom double doors you will find a welcoming sit down wet bar with new slab granite and stainless steel appliances that welcomes you to the great room. Vaulted and beamed ceilings provide a voluminous feeling of space in this great room concept with built in shelving and custom fireplace. Take in the majestic mountain views through the new Fleetwood dual paned windows and French doors with custom window coverings. The updated kitchen boasts slab granite counters and island with new stainless steel appliances and custom hardwood cabinets. The first primary suite offers mountain views, large walk in closet, and dual vanities with a large remodeled shower. The second primary offers a walk in closet and remodeled bath along with a private patio. The interior atrium has been transformed into a large den with a built in desk and still has plenty of room for a guest sleeping option. The two car plus golf cart garage has custom cabinets and finished with epoxy floors. The driveway, courtyard, and terraces have all been outfitted with new custom pavers. Perks of living in Indian Wells comes with benefits like free tennis tickets and resort discounts.
PROPERTY INFORMATION
| MLS # | 219118943DA | Lot Size | 4,792 Sq. Ft. |
| HOA Fees | $650/Monthly | Property Type | Single Family Residence |
| Price | $ 999,000
Price Per SqFt: $ 395 |
DOM | 391 Days |
| Address | 45700 Pueblo Road | Type | Residential |
| City | Indian Wells | Sq.Ft. | 2,529 Sq. Ft. |
| Postal Code | 92210 | Garage | 3 |
| County | Riverside | Year Built | 1979 |
| Bed / Bath | 2 / 2.5 | Parking | 5 |
| Built In | 1979 | Status | Active |
INTERIOR FEATURES
| Has Laundry | Yes |
| Laundry Information | Individual Room |
| Has Fireplace | Yes |
| Fireplace Information | Gas, Great Room, Primary Retreat |
| Has Appliances | Yes |
| Kitchen Appliances | Convection Oven, Self Cleaning Oven, Microwave, Refrigerator, Gas Oven, Gas Cooktop, Vented Exhaust Fan, Disposal, Dishwasher |
| Kitchen Information | Granite Counters, Remodeled Kitchen |
| Kitchen Area | Breakfast Nook, Breakfast Counter / Bar, Dining Room |
| Has Heating | Yes |
| Heating Information | Central, Fireplace(s), Forced Air, Natural Gas |
| Room Information | Great Room, Entry, Den, Two Primaries, Walk-In Closet, Primary Suite |
| Has Cooling | Yes |
| Cooling Information | Central Air |
| Flooring Information | Tile |
| InteriorFeatures Information | Bar, Recessed Lighting, Open Floorplan, Living Room Deck Attached, High Ceilings, Beamed Ceilings |
| DoorFeatures | Double Door Entry, French Doors |
| Has Spa | No |
| SpaDescription | Community, Heated, Gunite, In Ground |
| SecuritySafety | 24 Hour Security, Gated Community |
| Bathroom Information | Remodeled, Low Flow Toilet(s), Vanity area |
EXTERIOR FEATURES
| FoundationDetails | Slab |
| Roof | Clay |
| Has Pool | Yes |
| Pool | Gunite, In Ground, Community |
| Has Patio | Yes |
| Patio | Brick |
WALKSCORE
MAP
MORTGAGE CALCULATOR
- Principal & Interest:
- Property Tax: $1,066
- Home Insurance:$119
- HOA Fees:$650
- Mortgage Insurance:
PRICE HISTORY
| Date | Event | Price |
| 10/26/2024 | Listed | $999,000 |

Topfind Realty
REALTOR®
(844)-333-8033
Questions? Contact today.
Use a Topfind agent and receive a cash rebate of up to $9,990
Indian Wells Similar Properties
Listing provided courtesy of Greg Read, Compass. Based on information from California Regional Multiple Listing Service, Inc. as of #Date#. This information is for your personal, non-commercial use and may not be used for any purpose other than to identify prospective properties you may be interested in purchasing. Display of MLS data is usually deemed reliable but is NOT guaranteed accurate by the MLS. Buyers are responsible for verifying the accuracy of all information and should investigate the data themselves or retain appropriate professionals. Information from sources other than the Listing Agent may have been included in the MLS data. Unless otherwise specified in writing, Broker/Agent has not and will not verify any information obtained from other sources. The Broker/Agent providing the information contained herein may or may not have been the Listing and/or Selling Agent.

