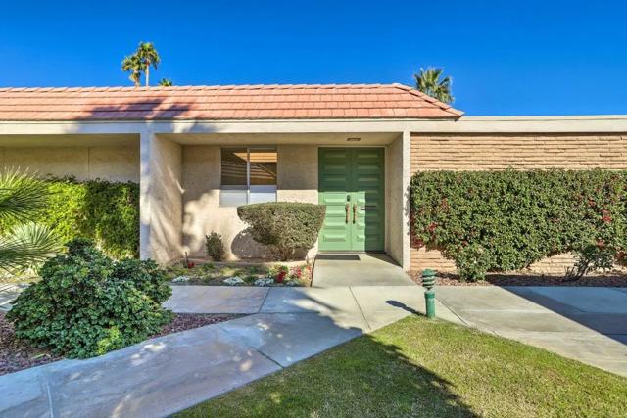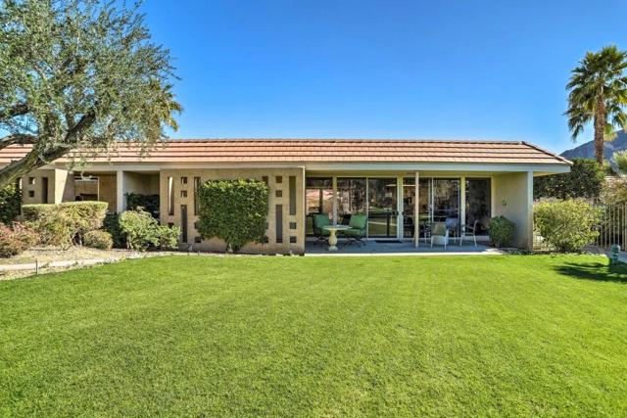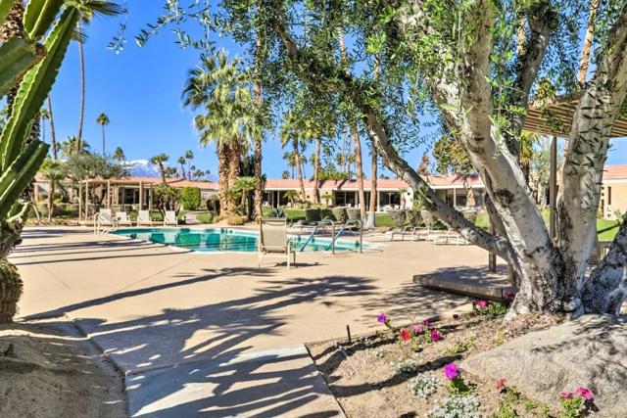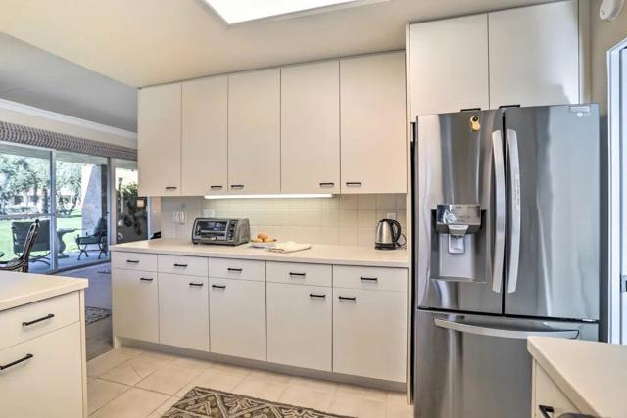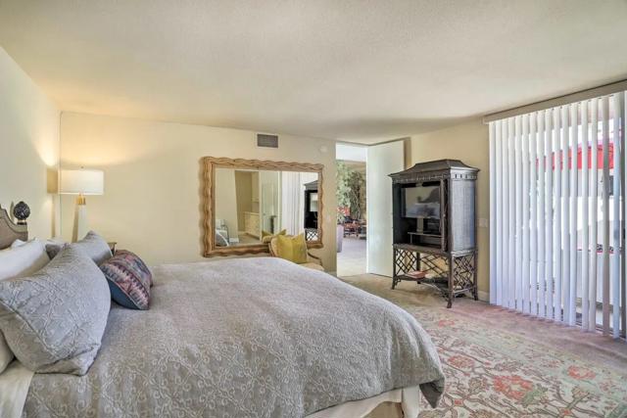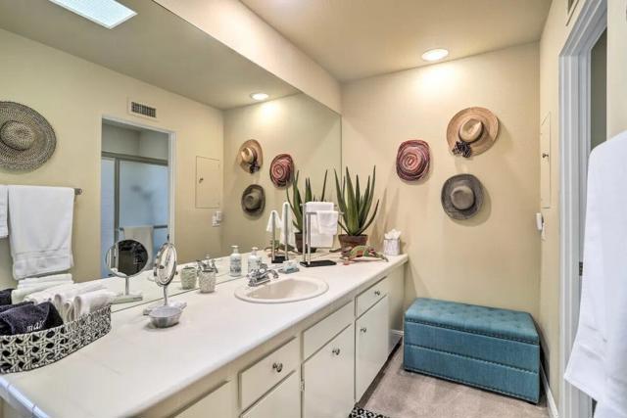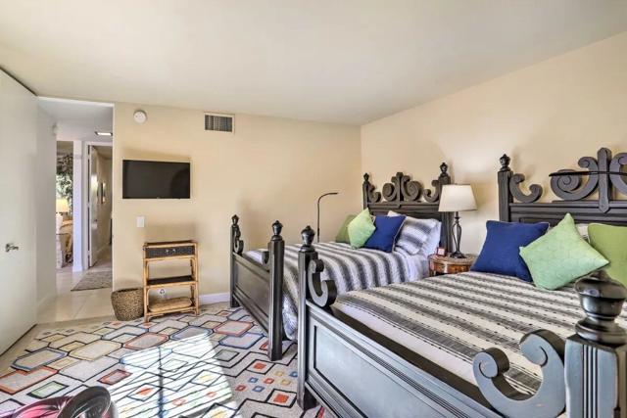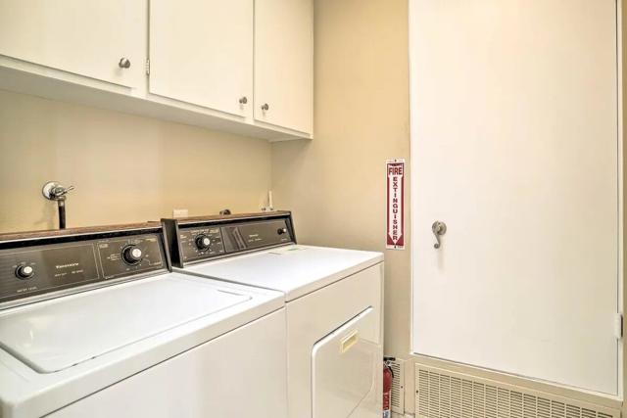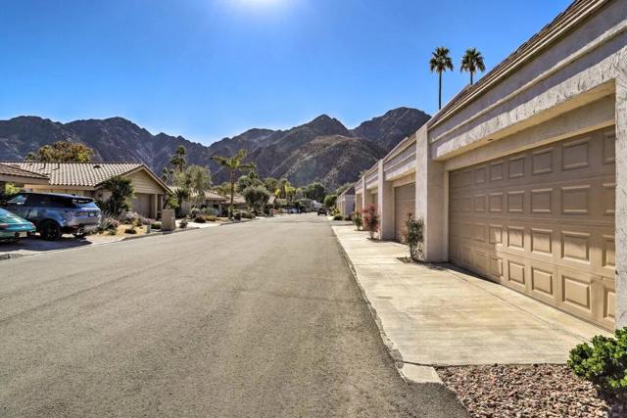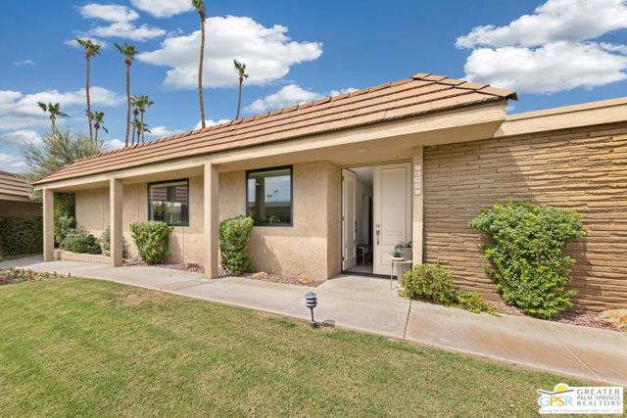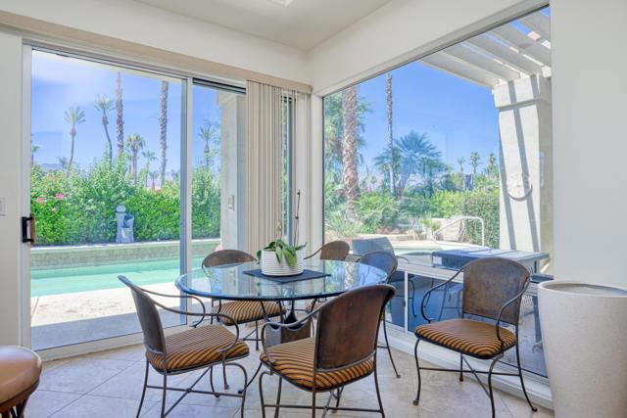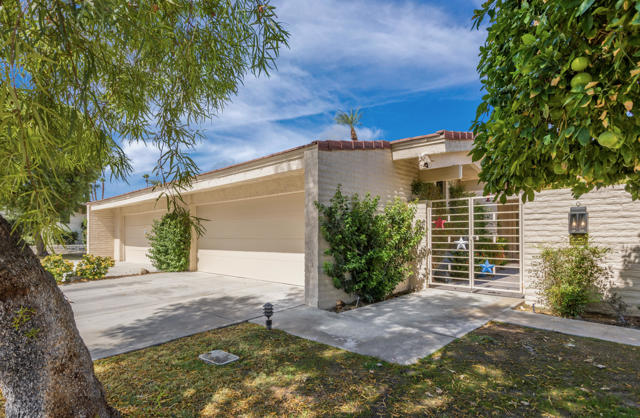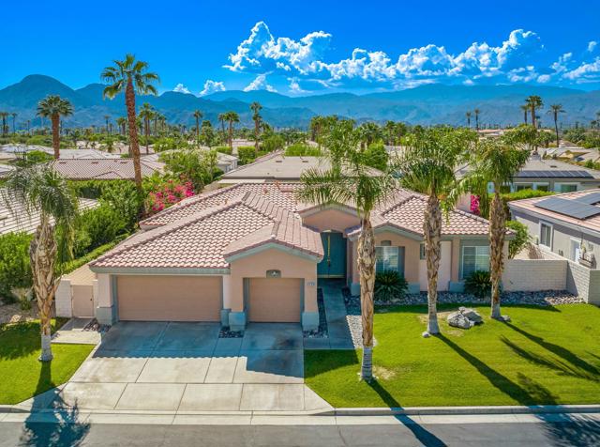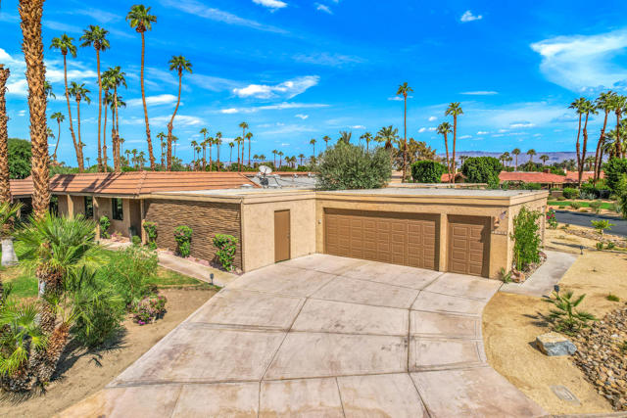45765 Pueblo Road
Indian Wells, CA 92210
Sold
Fabulous views and ambiance 2280 Sq. Ft., 3 spacious Bedrooms with walk in closets and 3 ensuite Baths furnished Condo in the heart of Indian Wells CC! Built in 1968, this unique midcentury design by renowned architect William Krisel makes this Condo and community very special. The covered extended west back patio showcases the wide-open green lawn with west Mountain Views and large community pool surrounded by palm trees and endogenous trees. Such tranquil privacy reaches back to quintessential Palm Springs desert living at its finest! Double door entry to foyer with high ceilings and beautiful Living Room and awesome west Views. Neutral colors and tiled floors with brand new carpets in Living and Dining Room and 3 Bedrooms. Open floorplan, light and bright Kitchen with Stainless appliances and Formal Dining area boast great views. Primary Bedroom has generous Bath with dual sinks and sliders which lead out to private large central atrium for rest and relaxation. Guest Bedrooms feature large vanities and shower. The laundry room includes washer/dryer and bult-in cabinets. A newer roof and 2 car garage are also featured. Come and enjoy!
PROPERTY INFORMATION
| MLS # | 219108936DA | Lot Size | 3,049 Sq. Ft. |
| HOA Fees | $565/Monthly | Property Type | Condominium |
| Price | $ 795,000
Price Per SqFt: $ 349 |
DOM | 606 Days |
| Address | 45765 Pueblo Road | Type | Residential |
| City | Indian Wells | Sq.Ft. | 2,280 Sq. Ft. |
| Postal Code | 92210 | Garage | 2 |
| County | Riverside | Year Built | 1968 |
| Bed / Bath | 3 / 3 | Parking | 4 |
| Built In | 1968 | Status | Closed |
| Sold Date | 2024-04-17 |
INTERIOR FEATURES
| Has Laundry | Yes |
| Laundry Information | Individual Room |
| Has Fireplace | Yes |
| Fireplace Information | See Remarks |
| Has Appliances | Yes |
| Kitchen Appliances | Electric Cooktop, Microwave, Electric Oven, Vented Exhaust Fan, Water Line to Refrigerator, Refrigerator, Disposal, Electric Cooking, Dishwasher, Gas Water Heater, Water Heater Central, Range Hood |
| Kitchen Information | Tile Counters |
| Kitchen Area | Breakfast Counter / Bar, Dining Room |
| Has Heating | Yes |
| Heating Information | Central, Forced Air, Natural Gas |
| Room Information | Entry, Great Room, Formal Entry, All Bedrooms Down, Walk-In Closet, Primary Suite, Retreat, Main Floor Primary Bedroom, Dressing Area |
| Has Cooling | Yes |
| Cooling Information | Central Air |
| Flooring Information | Carpet, Tile |
| InteriorFeatures Information | High Ceilings, Storage, Open Floorplan |
| DoorFeatures | Double Door Entry, Sliding Doors |
| Entry Level | 1 |
| Has Spa | No |
| SpaDescription | Community, Heated, Gunite, In Ground |
| SecuritySafety | 24 Hour Security, Gated Community |
| Bathroom Information | Shower, Separate tub and shower |
EXTERIOR FEATURES
| ExteriorFeatures | Barbecue Private |
| FoundationDetails | Slab |
| Roof | Foam, Flat |
| Has Pool | Yes |
| Pool | Gunite, In Ground, Electric Heat |
| Has Patio | Yes |
| Patio | Concrete, Enclosed, Deck |
| Has Fence | Yes |
| Fencing | Privacy, Stucco Wall |
| Has Sprinklers | Yes |
WALKSCORE
MAP
MORTGAGE CALCULATOR
- Principal & Interest:
- Property Tax: $848
- Home Insurance:$119
- HOA Fees:$565
- Mortgage Insurance:
PRICE HISTORY
| Date | Event | Price |
| 03/24/2024 | Listed | $795,000 |

Topfind Realty
REALTOR®
(844)-333-8033
Questions? Contact today.
Interested in buying or selling a home similar to 45765 Pueblo Road?
Indian Wells Similar Properties
Listing provided courtesy of Bob Ross, Grand Luxury Properties. Based on information from California Regional Multiple Listing Service, Inc. as of #Date#. This information is for your personal, non-commercial use and may not be used for any purpose other than to identify prospective properties you may be interested in purchasing. Display of MLS data is usually deemed reliable but is NOT guaranteed accurate by the MLS. Buyers are responsible for verifying the accuracy of all information and should investigate the data themselves or retain appropriate professionals. Information from sources other than the Listing Agent may have been included in the MLS data. Unless otherwise specified in writing, Broker/Agent has not and will not verify any information obtained from other sources. The Broker/Agent providing the information contained herein may or may not have been the Listing and/or Selling Agent.
