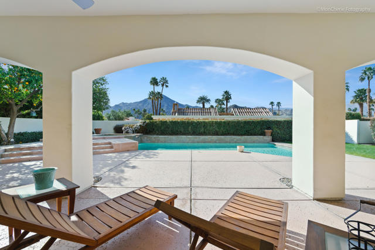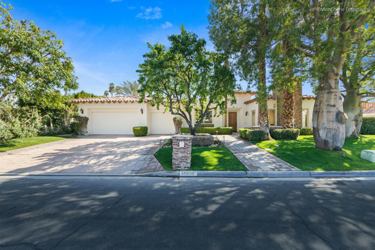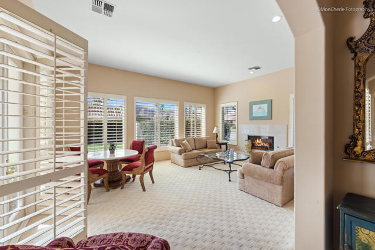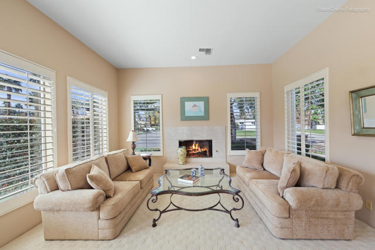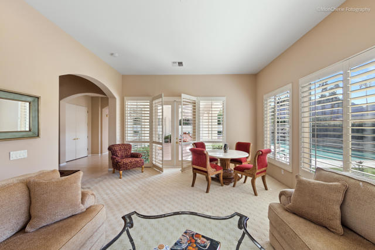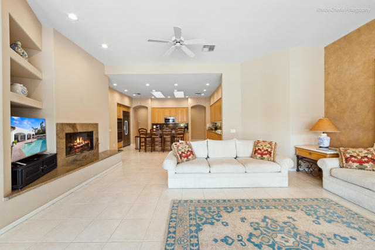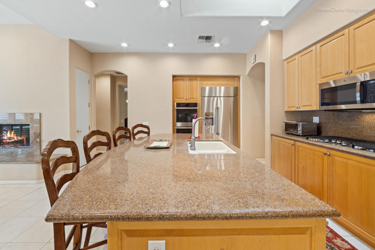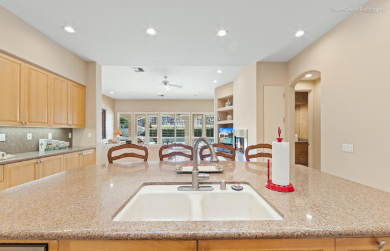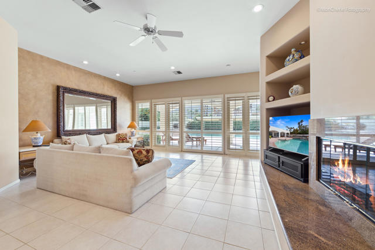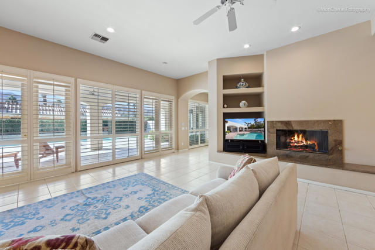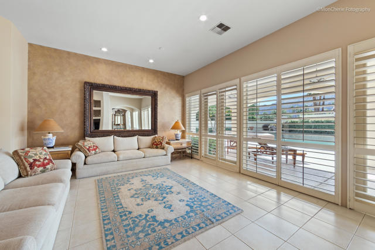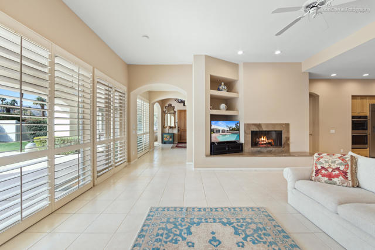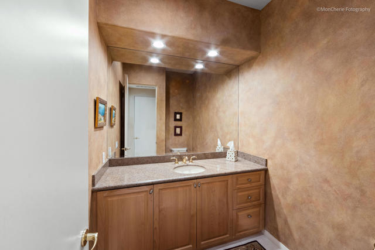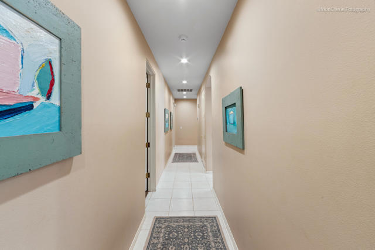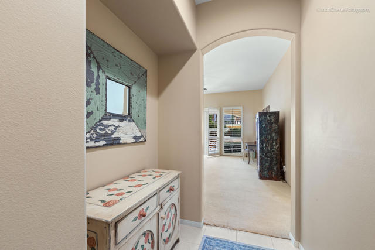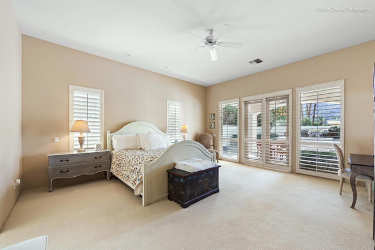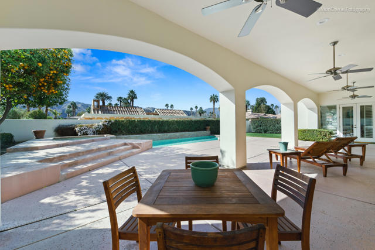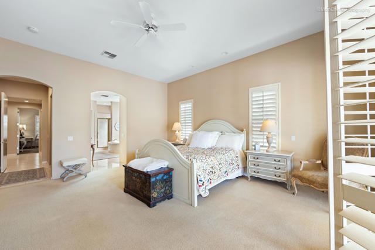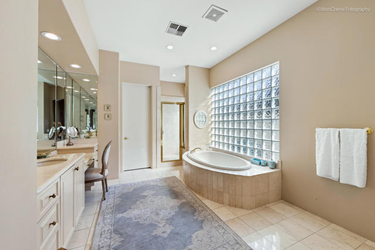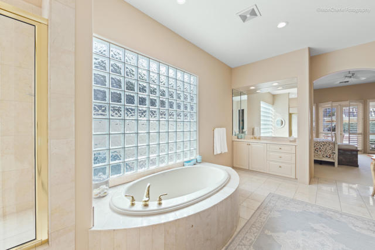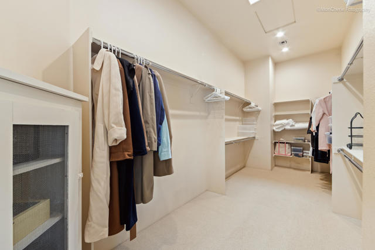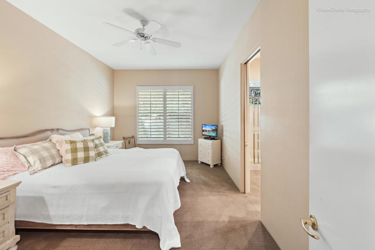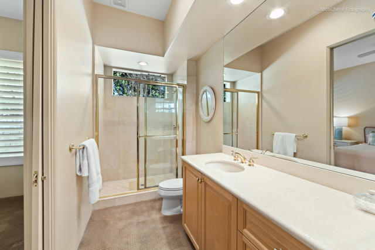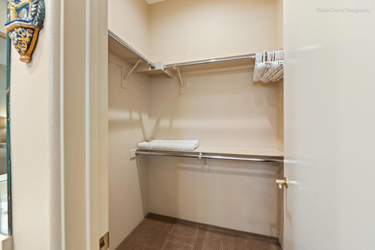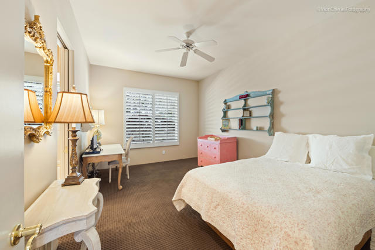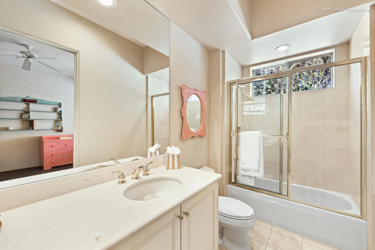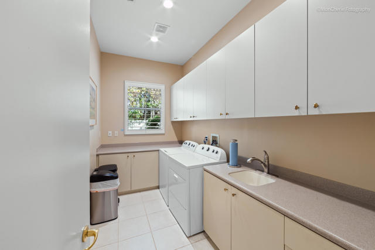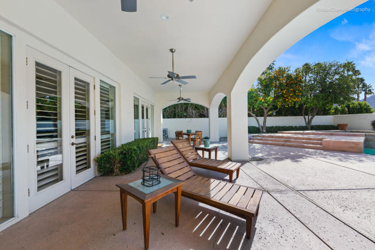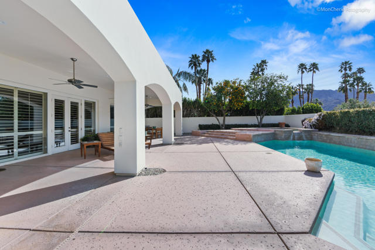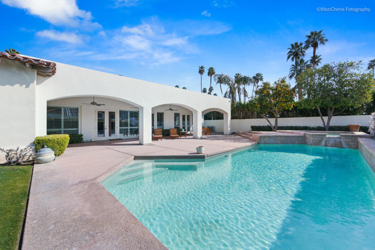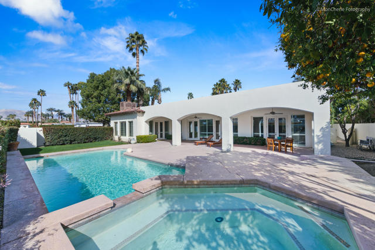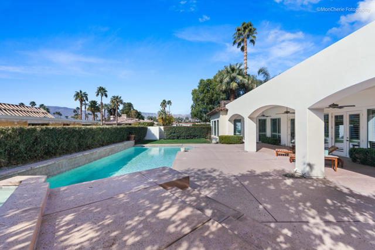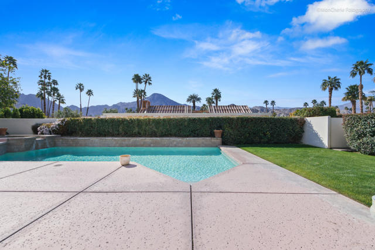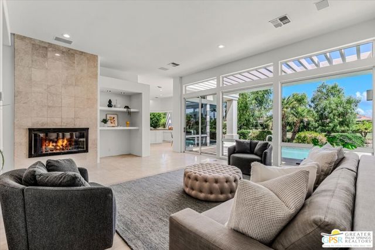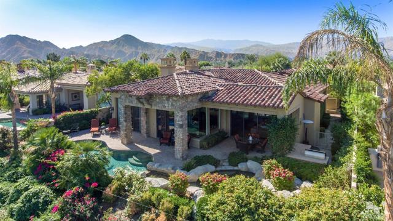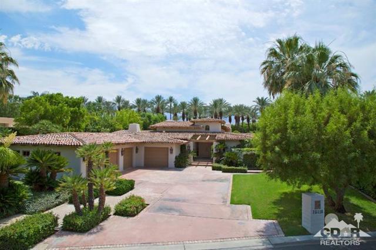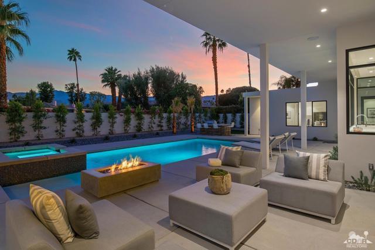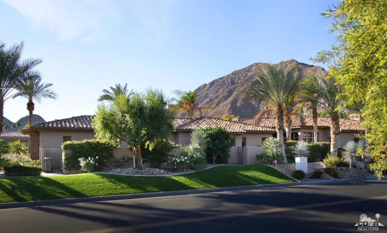45800 Williams Road
Indian Wells, CA 92210
Sold
45800 Williams Road
Indian Wells, CA 92210
Sold
Elegant Spanish styled custom home is built around the pool on the side of the house to take advantage of wonderful mountain views to the south & west! Private yard with saltwater pool & spa, covered patio, citrus trees and lush lawn area. Entryway leads to Formal Living Room with marble faced gas fireplace and across from Formal Dining Room. Gourmet Kitchen has granite counters, maple cabinets, S/S appliances including newer built-in refrigerator, large center island with breakfast bar, and adjoining Family Room with granite faced fireplace. French Doors from Living Room, Family Room & Primary Bedroom lead to pool area. Expansive Primary Bedroom has a large walk-in closet as well. Primary Bath has two marble vanities, one with make-up area, separate tub & marble shower, plus marble flooring. Both guest bedrooms have private baths with marble features & walk-in closets. Double pane windows with Plantation Shutters throughout. Dual zoned HVAC system. Home is a short distance to Indian Wells Tennis Garden, La Quinta & El Paseo.
PROPERTY INFORMATION
| MLS # | 219092204DA | Lot Size | 12,197 Sq. Ft. |
| HOA Fees | $0/Monthly | Property Type | Single Family Residence |
| Price | $ 1,675,000
Price Per SqFt: $ 483 |
DOM | 982 Days |
| Address | 45800 Williams Road | Type | Residential |
| City | Indian Wells | Sq.Ft. | 3,467 Sq. Ft. |
| Postal Code | 92210 | Garage | 3 |
| County | Riverside | Year Built | 1999 |
| Bed / Bath | 3 / 2.5 | Parking | 6 |
| Built In | 1999 | Status | Closed |
| Sold Date | 2023-05-09 |
INTERIOR FEATURES
| Has Laundry | Yes |
| Laundry Information | Individual Room |
| Has Fireplace | Yes |
| Fireplace Information | Gas, Masonry, See Through, Family Room, Living Room |
| Has Appliances | Yes |
| Kitchen Appliances | Gas Cooktop, Microwave, Electric Oven, Refrigerator, Disposal, Dishwasher |
| Kitchen Information | Kitchen Island, Granite Counters |
| Kitchen Area | Breakfast Counter / Bar, Dining Room |
| Has Heating | Yes |
| Heating Information | Forced Air |
| Room Information | Living Room, Great Room, Formal Entry, Family Room, All Bedrooms Down, Walk-In Closet, Master Suite, Main Floor Master Bedroom |
| Has Cooling | Yes |
| Cooling Information | Zoned, Dual, Central Air |
| Flooring Information | Carpet, Tile, Stone |
| InteriorFeatures Information | Built-in Features, Recessed Lighting, High Ceilings, Furnished |
| DoorFeatures | French Doors |
| Has Spa | No |
| SpaDescription | Heated, Private, Gunite, In Ground |
| WindowFeatures | Double Pane Windows, Shutters, Skylight(s) |
| SecuritySafety | Closed Circuit Camera(s) |
| Bathroom Information | Vanity area, Separate tub and shower |
EXTERIOR FEATURES
| Has Pool | Yes |
| Pool | Gunite, In Ground, Salt Water, Waterfall, Private |
| Has Patio | Yes |
| Patio | Covered, Concrete |
| Has Fence | Yes |
| Fencing | Stucco Wall |
| Has Sprinklers | Yes |
WALKSCORE
MAP
MORTGAGE CALCULATOR
- Principal & Interest:
- Property Tax: $1,787
- Home Insurance:$119
- HOA Fees:$0
- Mortgage Insurance:
PRICE HISTORY
| Date | Event | Price |
| 03/16/2023 | Active | $1,675,000 |

Topfind Realty
REALTOR®
(844)-333-8033
Questions? Contact today.
Interested in buying or selling a home similar to 45800 Williams Road?
Indian Wells Similar Properties
Listing provided courtesy of Jeffrey Johnson, Berkshire Hathaway HomeServices California Propert. Based on information from California Regional Multiple Listing Service, Inc. as of #Date#. This information is for your personal, non-commercial use and may not be used for any purpose other than to identify prospective properties you may be interested in purchasing. Display of MLS data is usually deemed reliable but is NOT guaranteed accurate by the MLS. Buyers are responsible for verifying the accuracy of all information and should investigate the data themselves or retain appropriate professionals. Information from sources other than the Listing Agent may have been included in the MLS data. Unless otherwise specified in writing, Broker/Agent has not and will not verify any information obtained from other sources. The Broker/Agent providing the information contained herein may or may not have been the Listing and/or Selling Agent.
