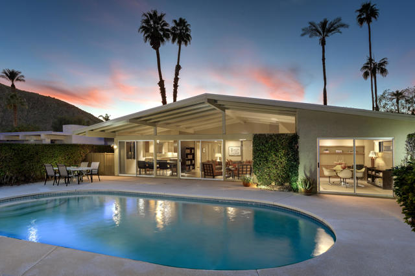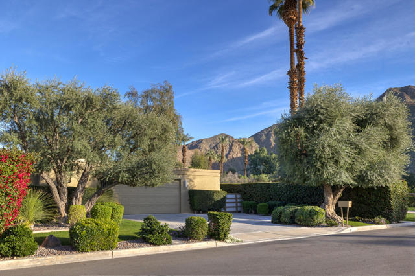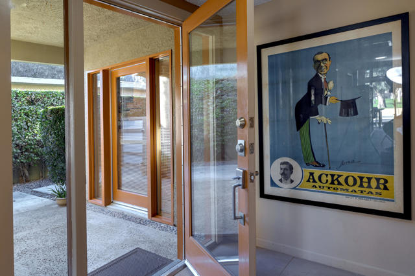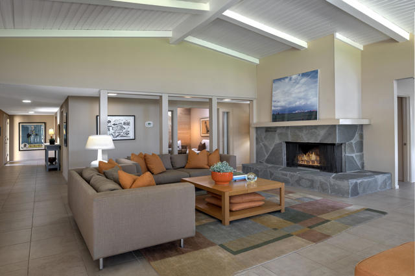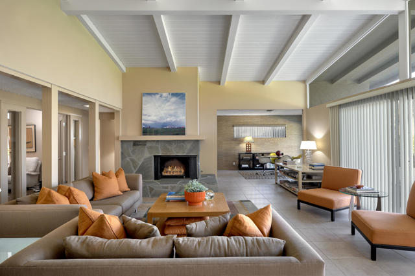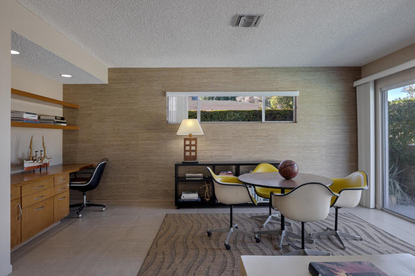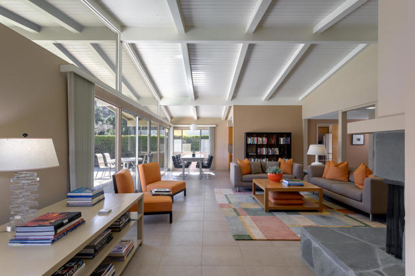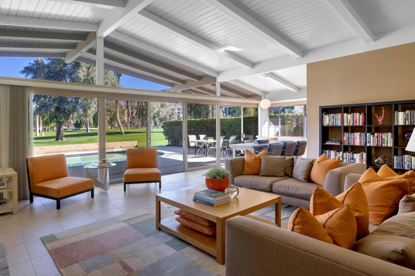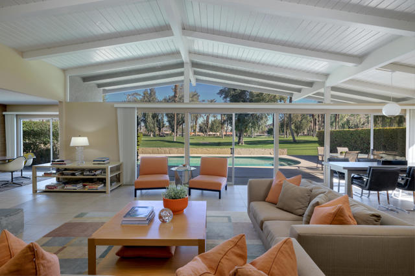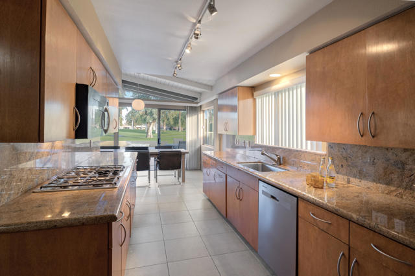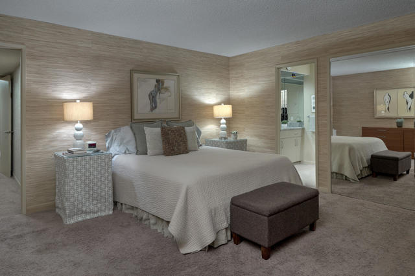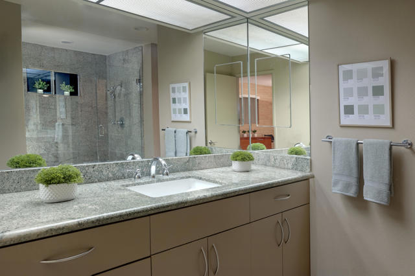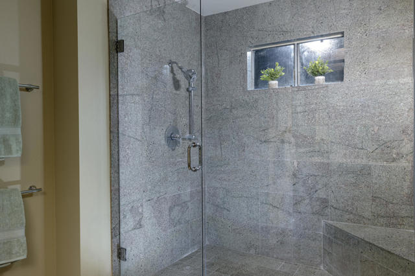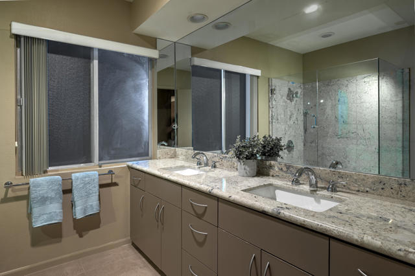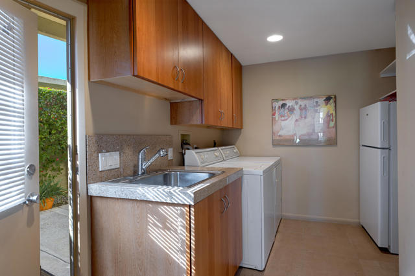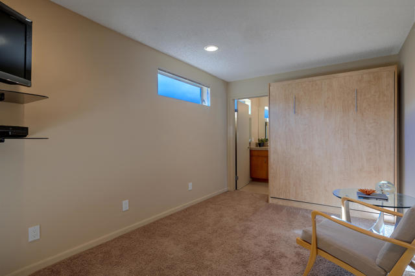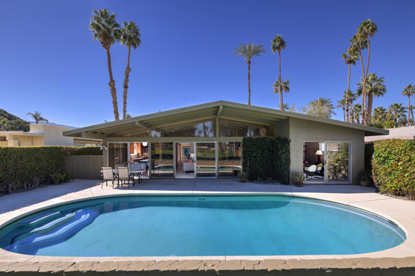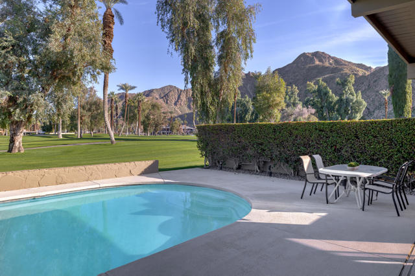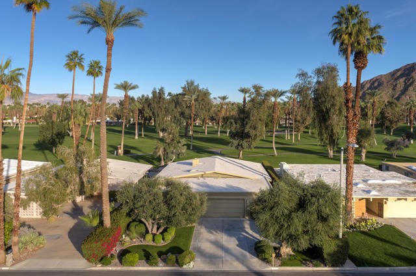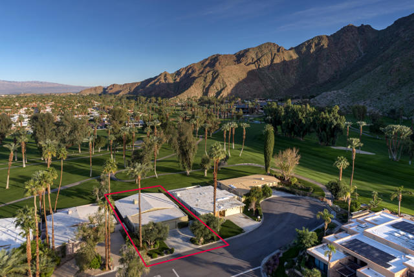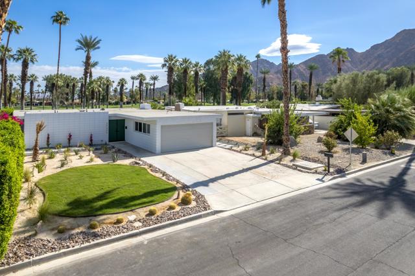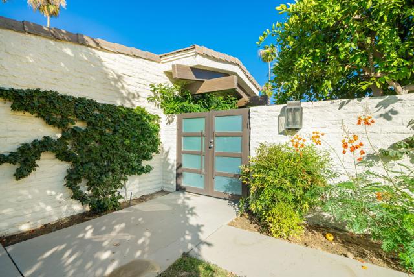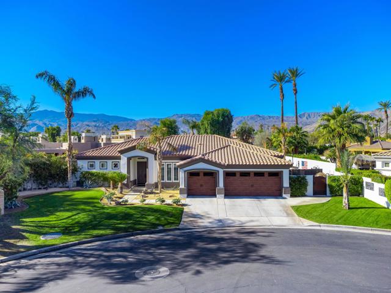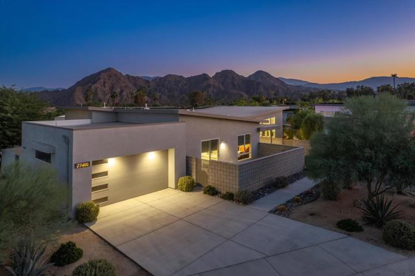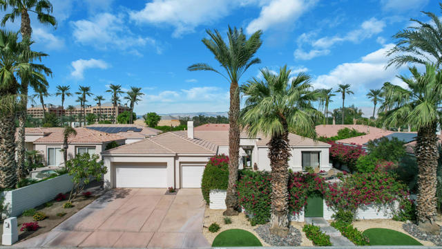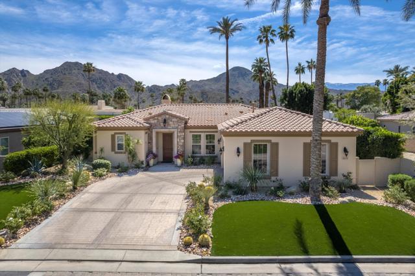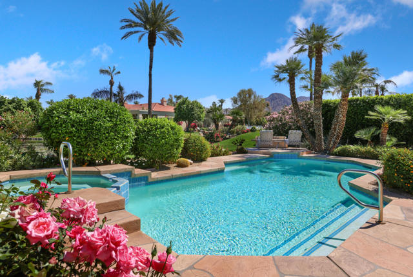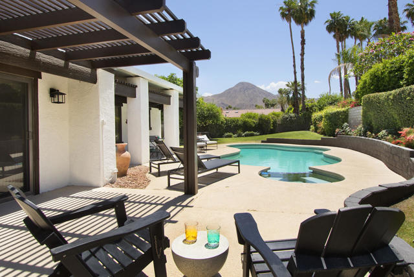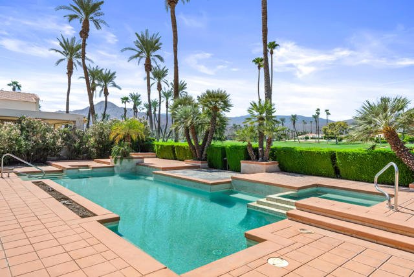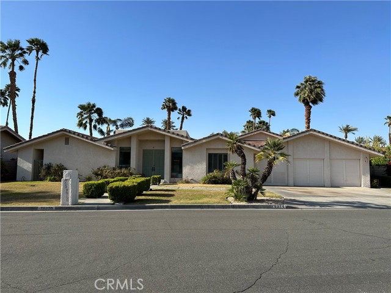45802 Indian Wells Lane
Indian Wells, CA 92210
Sold
45802 Indian Wells Lane
Indian Wells, CA 92210
Sold
This classic 1958 mid-century residence is nestled on a quiet street in the prestigious and highly sought-after Indian Wells Country Club adjacent area. Experience the height of desert living in this architectural gem with unparalleled triple fairway and awe-inspiring Eisenhower Mountain views. The spacious and inviting open design features clean lines, clerestory windows, and high cathedral beamed ceilings that seamlessly unite the living room, dining area, and office/study/media area creating a wonderful entertaining space for family and friends. A cozy slate stone fireplace is complimented by large windows framing the captivating views connecting the indoor and outdoor spaces. A fully equipped kitchen with ample granite counters and storage is a chef's delight and adjoins the dining area with panoramic views. The primary suite is a private retreat complete with an en-suite bathroom. Two additional guest bedrooms each enjoy adjoining baths. The attached private entrance guest Casita features a murphy bed and private bath. The large patio with sparkling pool provides the epitome of desert entertaining. A deep two-car garage and separate laundry room with granite counters provide an abundance of storage. Minutes away from upscale shopping, dining, and acclaimed entertainment, as an Indian Wells resident you have the advantage of many discounts, including golf at IW Golf Club and local hotels. An outstanding opportunity for country club-style living without the HOA fees!
PROPERTY INFORMATION
| MLS # | 219106527DA | Lot Size | 6,970 Sq. Ft. |
| HOA Fees | $0/Monthly | Property Type | Single Family Residence |
| Price | $ 1,199,000
Price Per SqFt: $ 509 |
DOM | 611 Days |
| Address | 45802 Indian Wells Lane | Type | Residential |
| City | Indian Wells | Sq.Ft. | 2,354 Sq. Ft. |
| Postal Code | 92210 | Garage | 2 |
| County | Riverside | Year Built | 1958 |
| Bed / Bath | 4 / 4 | Parking | 4 |
| Built In | 1958 | Status | Closed |
| Sold Date | 2024-02-26 |
INTERIOR FEATURES
| Has Laundry | Yes |
| Laundry Information | Individual Room |
| Has Fireplace | Yes |
| Fireplace Information | Gas, Masonry, Great Room |
| Has Appliances | Yes |
| Kitchen Appliances | Gas Cooktop, Microwave, Electric Oven, Water Line to Refrigerator, Refrigerator, Ice Maker, Disposal, Dishwasher, Gas Water Heater, Water Heater Central |
| Kitchen Information | Granite Counters |
| Kitchen Area | Dining Room |
| Has Heating | Yes |
| Heating Information | Central, Forced Air, Natural Gas |
| Room Information | Den, Media Room, Guest/Maid's Quarters, Great Room, Entry, Main Floor Primary Bedroom, Walk-In Closet, Primary Suite |
| Has Cooling | Yes |
| Cooling Information | Electric, Central Air |
| Flooring Information | Carpet, Tile |
| InteriorFeatures Information | Beamed Ceilings, Track Lighting, Recessed Lighting, Open Floorplan, High Ceilings, Cathedral Ceiling(s) |
| Has Spa | No |
| WindowFeatures | Blinds |
| Bathroom Information | Hollywood Bathroom (Jack&Jill), Soaking Tub, Shower, Separate tub and shower, Low Flow Toilet(s), Vanity area |
EXTERIOR FEATURES
| FoundationDetails | Slab |
| Has Pool | Yes |
| Pool | Gunite, In Ground, Electric Heat, Private |
| Has Fence | Yes |
| Fencing | Block |
| Has Sprinklers | Yes |
WALKSCORE
MAP
MORTGAGE CALCULATOR
- Principal & Interest:
- Property Tax: $1,279
- Home Insurance:$119
- HOA Fees:$0
- Mortgage Insurance:
PRICE HISTORY
| Date | Event | Price |
| 02/06/2024 | Listed | $1,199,000 |

Topfind Realty
REALTOR®
(844)-333-8033
Questions? Contact today.
Interested in buying or selling a home similar to 45802 Indian Wells Lane?
Indian Wells Similar Properties
Listing provided courtesy of Gregg Fletcher, Compass. Based on information from California Regional Multiple Listing Service, Inc. as of #Date#. This information is for your personal, non-commercial use and may not be used for any purpose other than to identify prospective properties you may be interested in purchasing. Display of MLS data is usually deemed reliable but is NOT guaranteed accurate by the MLS. Buyers are responsible for verifying the accuracy of all information and should investigate the data themselves or retain appropriate professionals. Information from sources other than the Listing Agent may have been included in the MLS data. Unless otherwise specified in writing, Broker/Agent has not and will not verify any information obtained from other sources. The Broker/Agent providing the information contained herein may or may not have been the Listing and/or Selling Agent.
