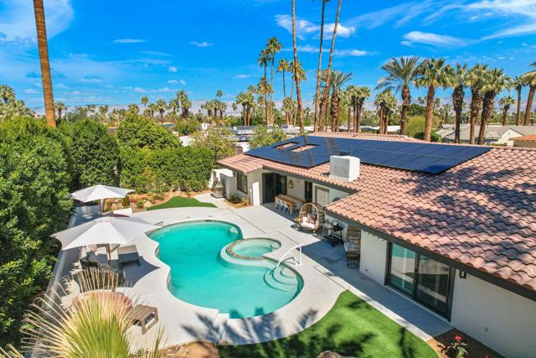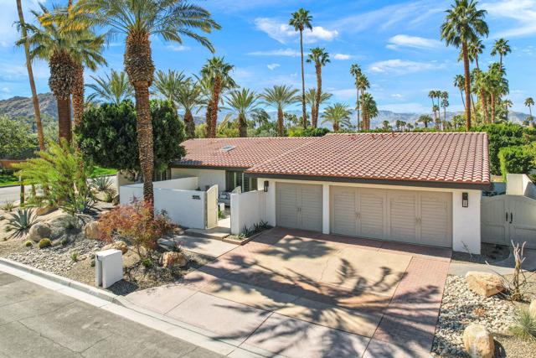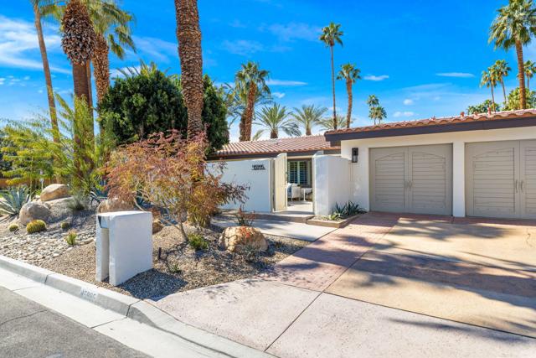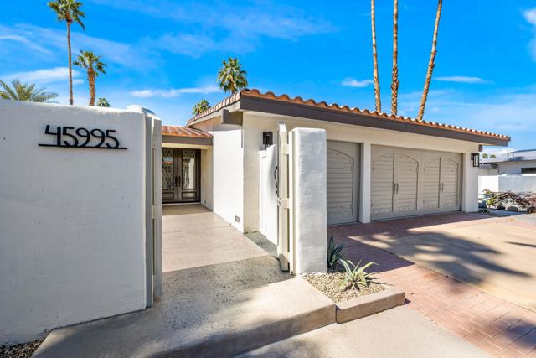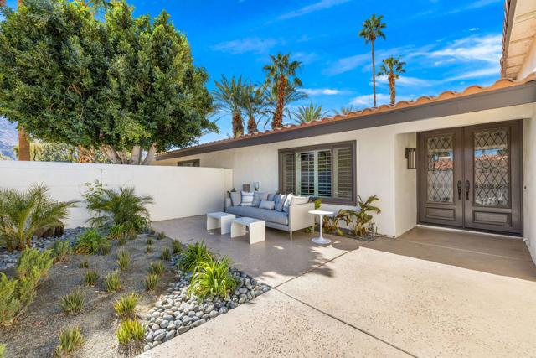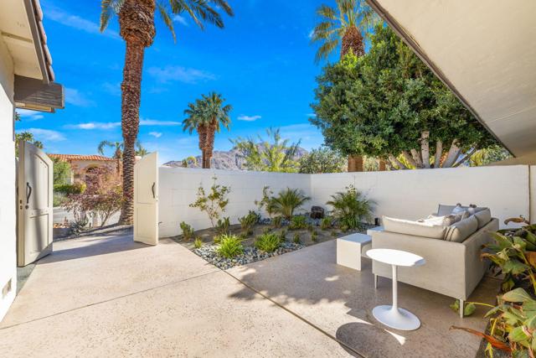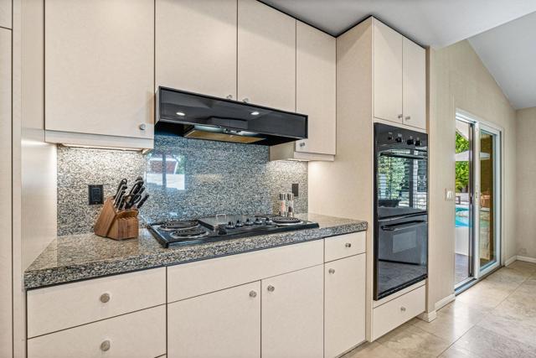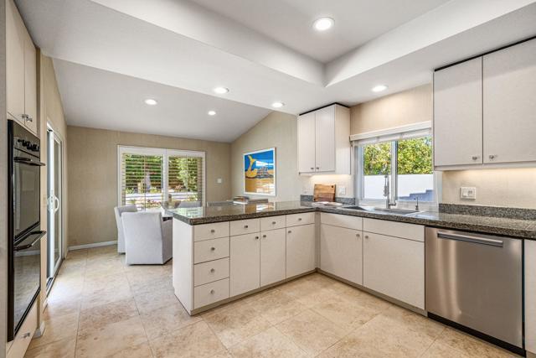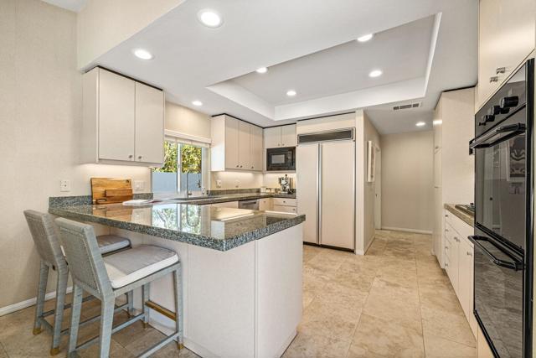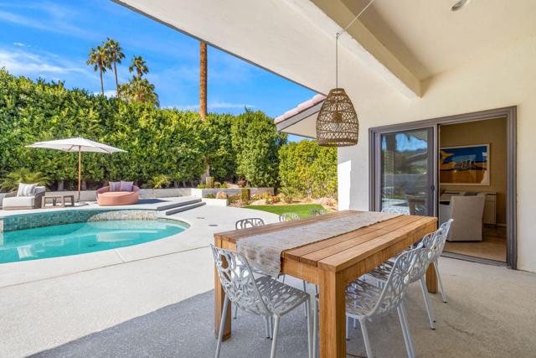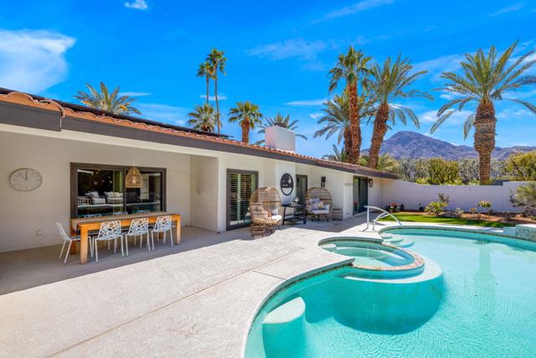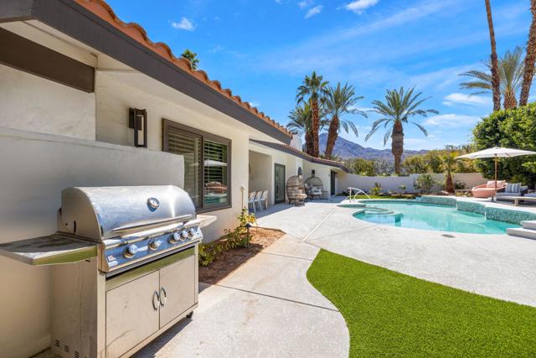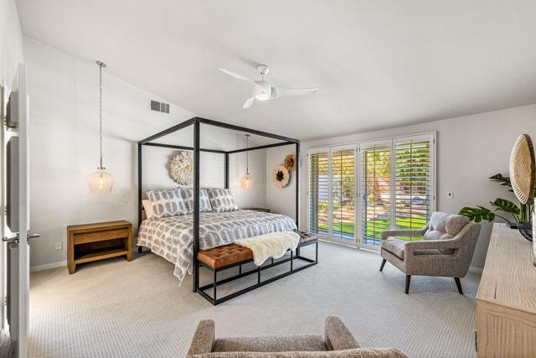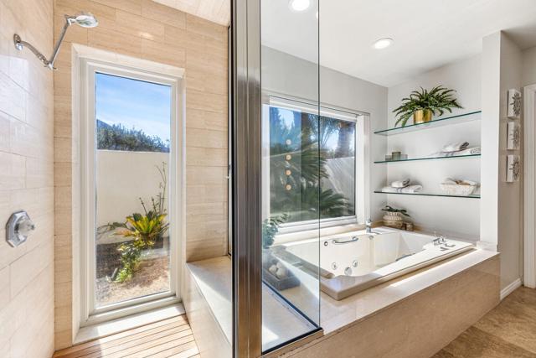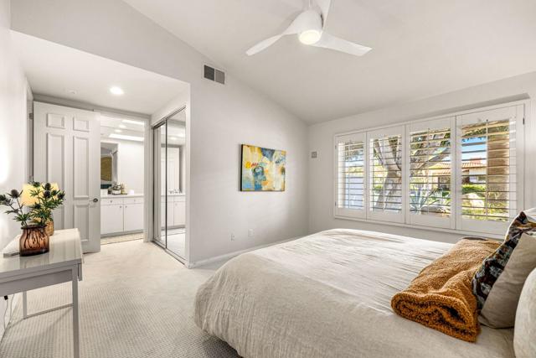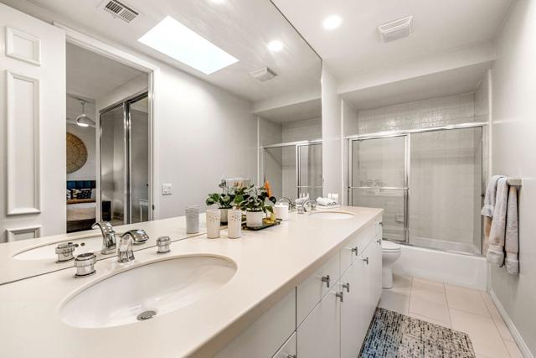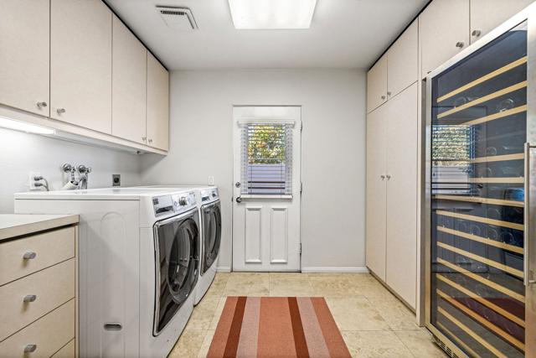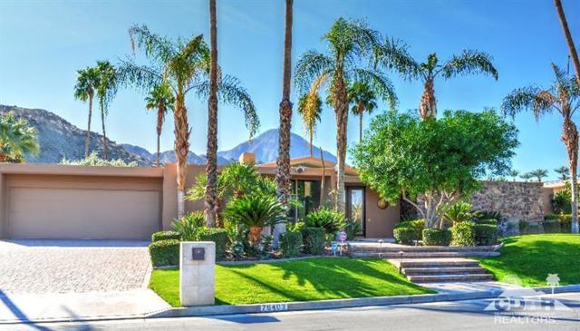45995 Vista Dorado Drive
Indian Wells, CA 92210
Sold
45995 Vista Dorado Drive
Indian Wells, CA 92210
Sold
Framed by Eisenhower Mountain, this fabulous contemporary near Eldorado Country Club exudes charm galore. An elegant yet relaxed warmth at play! For those who enjoy a view from a poolside chaise, look no further. Walled + gated, privacy abounds. Indoor-outdoor flow is a theme. Vaulted + beamed ceilings play ''star of the show'' throughout the main living areas. A rather photogenic wet bar catches the eye. Den/media room with handsome built-ins. Clean lines + modern finishes begin to define the kitchen with counter seating + breakfast area. The covered patio is a lovely option. Utility room with large wine refrigerator. Direct access to the 3-car garage. The southern end of the residence features en suites; primary and Guest #2 with large walk-in closets. Well-appointed baths w/ flawless finishes are a delight. Future custodians of this special home will benefit from the beautiful landscape upgrades in recent years. Exterior lighting too. Owned solar in place (36 panels). No HOA. Tesla charging station. The list of interior upgrades is noteworthy. A quiet, walkable neighborhood is another plus. Just minutes to El Paseo. Enjoy it all!
PROPERTY INFORMATION
| MLS # | 219091604PS | Lot Size | 11,761 Sq. Ft. |
| HOA Fees | $0/Monthly | Property Type | Single Family Residence |
| Price | $ 1,345,000
Price Per SqFt: $ 518 |
DOM | 993 Days |
| Address | 45995 Vista Dorado Drive | Type | Residential |
| City | Indian Wells | Sq.Ft. | 2,595 Sq. Ft. |
| Postal Code | 92210 | Garage | 3 |
| County | Riverside | Year Built | 1979 |
| Bed / Bath | 2 / 2.5 | Parking | 3 |
| Built In | 1979 | Status | Closed |
| Sold Date | 2023-05-04 |
INTERIOR FEATURES
| Has Laundry | Yes |
| Laundry Information | Individual Room |
| Has Fireplace | Yes |
| Fireplace Information | Masonry, Gas, Living Room |
| Has Appliances | Yes |
| Kitchen Appliances | Electric Cooktop, Microwave, Electric Oven, Vented Exhaust Fan, Refrigerator, Disposal, Dishwasher, Range Hood |
| Kitchen Area | Breakfast Counter / Bar, Dining Room, Breakfast Nook |
| Has Heating | Yes |
| Heating Information | Central, Zoned |
| Room Information | Den, Utility Room, Living Room, Formal Entry, Retreat, Walk-In Closet |
| Has Cooling | Yes |
| Cooling Information | Dual, Central Air |
| Flooring Information | Carpet, Stone |
| InteriorFeatures Information | Beamed Ceilings, Wet Bar, Track Lighting, Storage, Recessed Lighting, Open Floorplan, High Ceilings, Cathedral Ceiling(s), Built-in Features |
| DoorFeatures | Sliding Doors |
| Has Spa | No |
| SpaDescription | Heated, Gunite |
| WindowFeatures | Shutters, Blinds, Screens, Skylight(s) |
| Bathroom Information | Vanity area, Shower in Tub, Separate tub and shower |
EXTERIOR FEATURES
| Roof | Tile |
| Has Pool | Yes |
| Pool | Gunite, Waterfall |
| Has Patio | Yes |
| Patio | Covered |
| Has Fence | Yes |
| Fencing | Block, Wood, Privacy |
| Has Sprinklers | Yes |
WALKSCORE
MAP
MORTGAGE CALCULATOR
- Principal & Interest:
- Property Tax: $1,435
- Home Insurance:$119
- HOA Fees:$0
- Mortgage Insurance:
PRICE HISTORY
| Date | Event | Price |
| 03/01/2023 | Listed | $1,395,000 |

Topfind Realty
REALTOR®
(844)-333-8033
Questions? Contact today.
Interested in buying or selling a home similar to 45995 Vista Dorado Drive?
Indian Wells Similar Properties
Listing provided courtesy of Brady Sandahl, Keller Williams Luxury Homes. Based on information from California Regional Multiple Listing Service, Inc. as of #Date#. This information is for your personal, non-commercial use and may not be used for any purpose other than to identify prospective properties you may be interested in purchasing. Display of MLS data is usually deemed reliable but is NOT guaranteed accurate by the MLS. Buyers are responsible for verifying the accuracy of all information and should investigate the data themselves or retain appropriate professionals. Information from sources other than the Listing Agent may have been included in the MLS data. Unless otherwise specified in writing, Broker/Agent has not and will not verify any information obtained from other sources. The Broker/Agent providing the information contained herein may or may not have been the Listing and/or Selling Agent.





