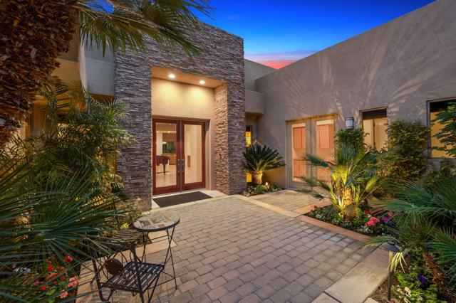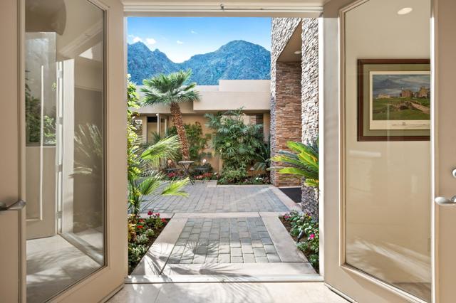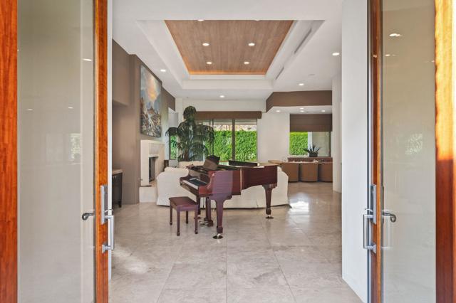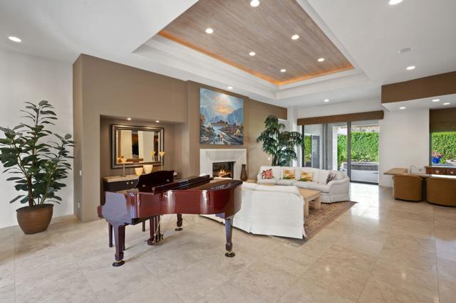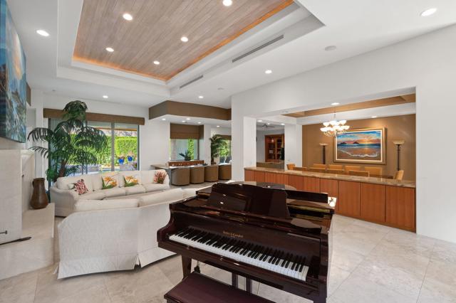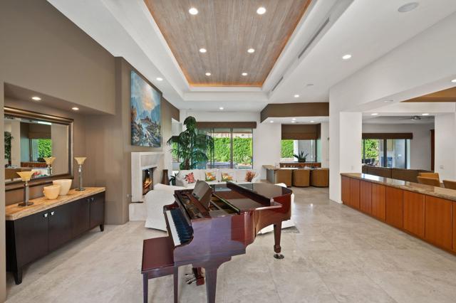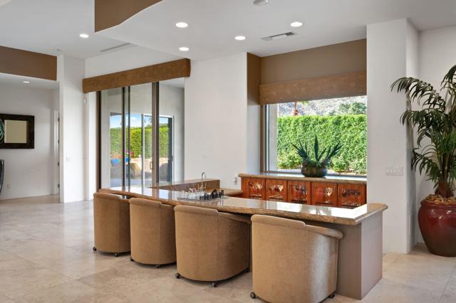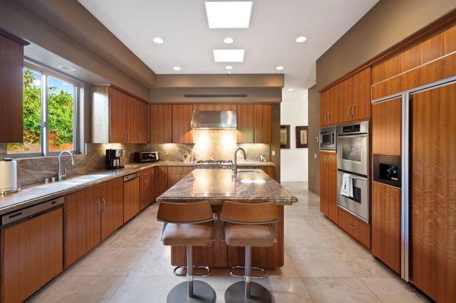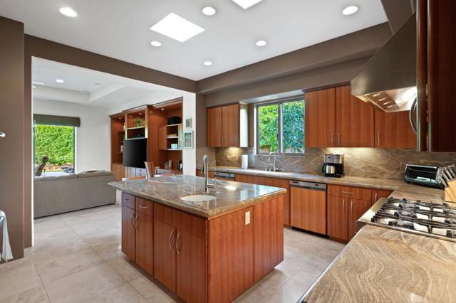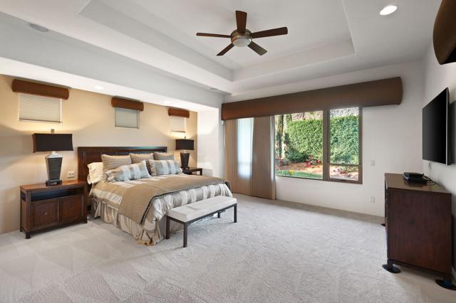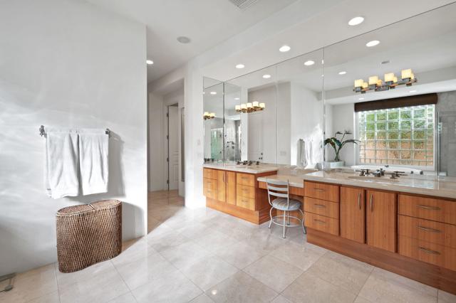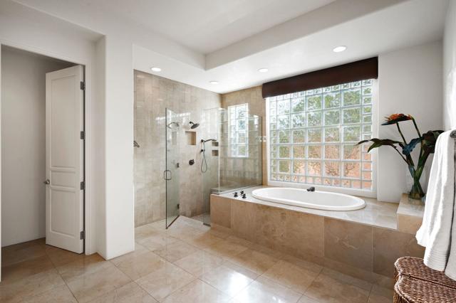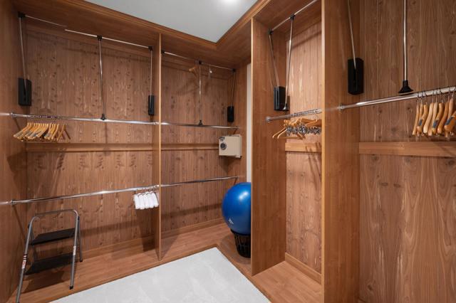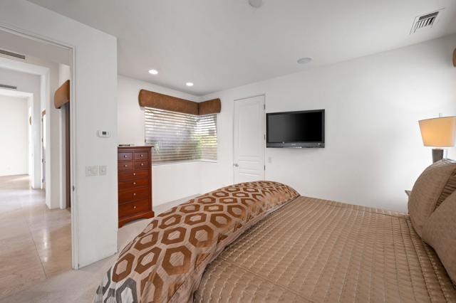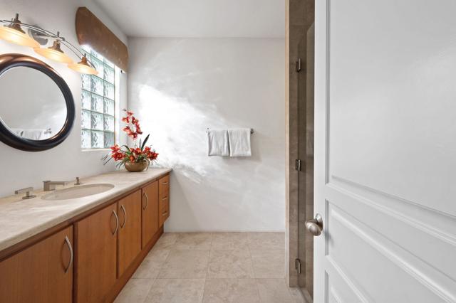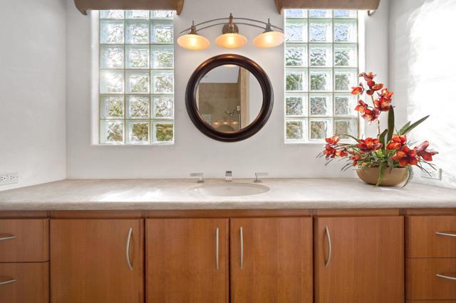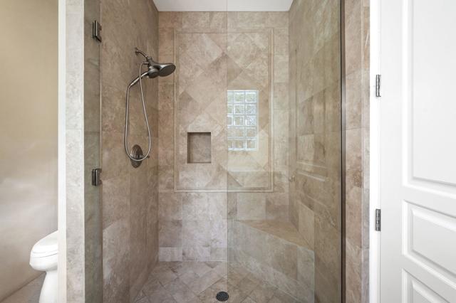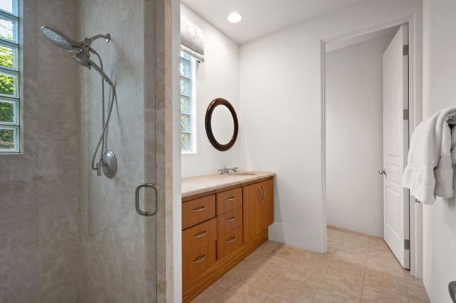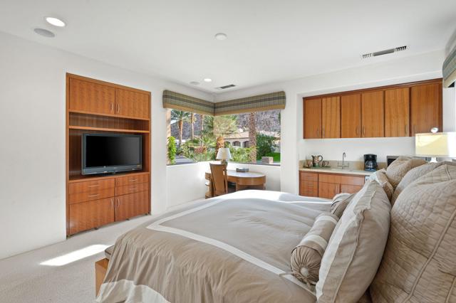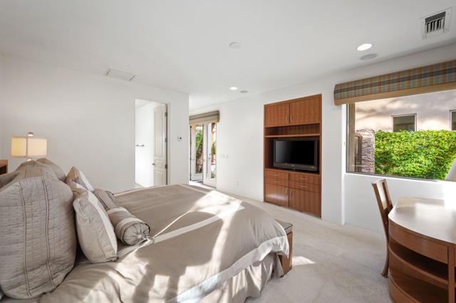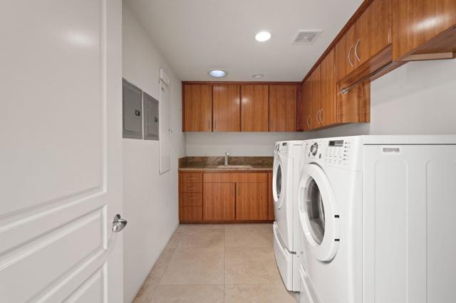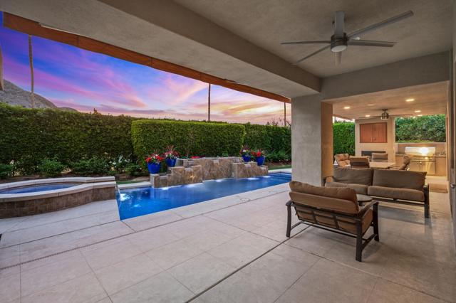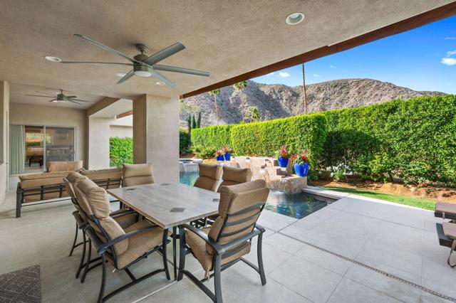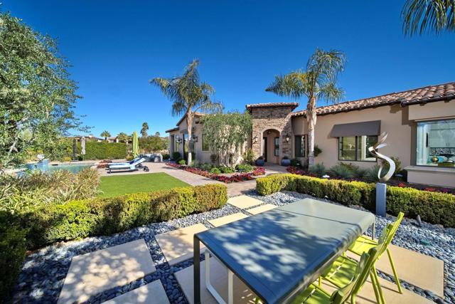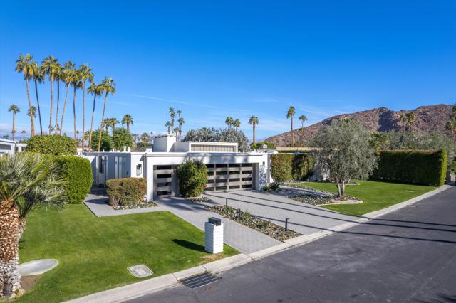46263 Club Terrace Drive
Indian Wells, CA 92210
Sold
46263 Club Terrace Drive
Indian Wells, CA 92210
Sold
Custom Contemporary Home nestled within the prestigious Guard Gated Community of Indian Wells Country Club, where luxury meets serenity - this stunning home is located on a cul-de-sac of uniquely designed custom homes with spectacular mountain views. This impressive home, at almost 4,500 Sq. Ft. comes furnished and defines the ultimate leisure lifestyle. 4 spacious bedrooms, 4 ensuite bathrooms, powder bath - one of the bedrooms is an attached casita with private entry. The open floor plan is ideal for entertaining friends and family or just to relax, large living room with fireplace, gourmet kitchen with a massive center island, built in refrigerator, two dishwashers, walk in pantry and abundance of custom cabinetry, wine refrigerator, formal dining can seat up to ten. After dinner, gather at bar area or relax in the TV/family room. There are expansive windows looking out over the pool, pebble tec salt-water pool/spa with water feature, built in BBQ, fireplace, motorized retractable awnings, 3-car garage, 2-seat Golf Cart included, close distance to club house. There are no HOA fees associated with this home.
PROPERTY INFORMATION
| MLS # | 219104125PS | Lot Size | 12,197 Sq. Ft. |
| HOA Fees | $0/Monthly | Property Type | Single Family Residence |
| Price | $ 2,650,000
Price Per SqFt: $ 592 |
DOM | 677 Days |
| Address | 46263 Club Terrace Drive | Type | Residential |
| City | Indian Wells | Sq.Ft. | 4,480 Sq. Ft. |
| Postal Code | 92210 | Garage | 3 |
| County | Riverside | Year Built | 2005 |
| Bed / Bath | 4 / 4.5 | Parking | 3 |
| Built In | 2005 | Status | Closed |
| Sold Date | 2024-06-25 |
INTERIOR FEATURES
| Has Laundry | Yes |
| Laundry Information | Individual Room |
| Has Fireplace | Yes |
| Fireplace Information | See Through, Gas, Living Room, Patio |
| Has Appliances | Yes |
| Kitchen Appliances | Gas Range, Microwave, Refrigerator, Disposal, Dishwasher, Range Hood |
| Kitchen Information | Kitchen Island |
| Kitchen Area | Breakfast Counter / Bar, Dining Room |
| Has Heating | Yes |
| Heating Information | Central |
| Room Information | Walk-In Pantry, Living Room, Guest/Maid's Quarters, Formal Entry, Family Room, Walk-In Closet |
| Has Cooling | Yes |
| Cooling Information | Central Air |
| Flooring Information | Carpet, Stone |
| InteriorFeatures Information | Built-in Features, Wired for Sound, Recessed Lighting, Open Floorplan, Bar |
| DoorFeatures | Double Door Entry |
| Has Spa | No |
| SpaDescription | Heated, In Ground |
| SecuritySafety | 24 Hour Security, Gated Community |
| Bathroom Information | Linen Closet/Storage |
EXTERIOR FEATURES
| FoundationDetails | Slab |
| Has Pool | Yes |
| Pool | Waterfall, In Ground, Pebble, Electric Heat, Private, Salt Water |
| Has Patio | Yes |
| Patio | Covered |
| Has Fence | Yes |
| Fencing | Stucco Wall |
| Has Sprinklers | Yes |
WALKSCORE
MAP
MORTGAGE CALCULATOR
- Principal & Interest:
- Property Tax: $2,827
- Home Insurance:$119
- HOA Fees:$0
- Mortgage Insurance:
PRICE HISTORY
| Date | Event | Price |
| 03/24/2024 | Active | $2,750,000 |
| 12/14/2023 | Listed | $2,750,000 |

Topfind Realty
REALTOR®
(844)-333-8033
Questions? Contact today.
Interested in buying or selling a home similar to 46263 Club Terrace Drive?
Indian Wells Similar Properties
Listing provided courtesy of Annette Dominguez, Bennion Deville Homes. Based on information from California Regional Multiple Listing Service, Inc. as of #Date#. This information is for your personal, non-commercial use and may not be used for any purpose other than to identify prospective properties you may be interested in purchasing. Display of MLS data is usually deemed reliable but is NOT guaranteed accurate by the MLS. Buyers are responsible for verifying the accuracy of all information and should investigate the data themselves or retain appropriate professionals. Information from sources other than the Listing Agent may have been included in the MLS data. Unless otherwise specified in writing, Broker/Agent has not and will not verify any information obtained from other sources. The Broker/Agent providing the information contained herein may or may not have been the Listing and/or Selling Agent.


