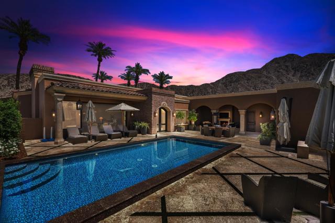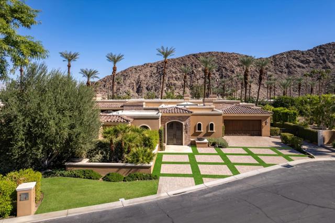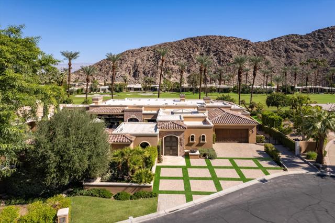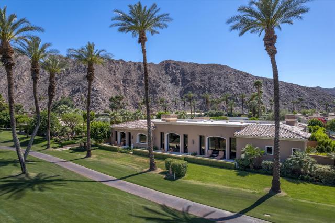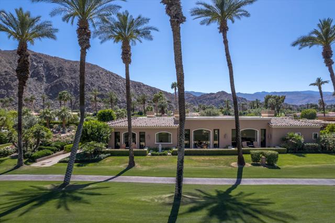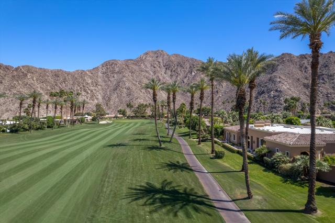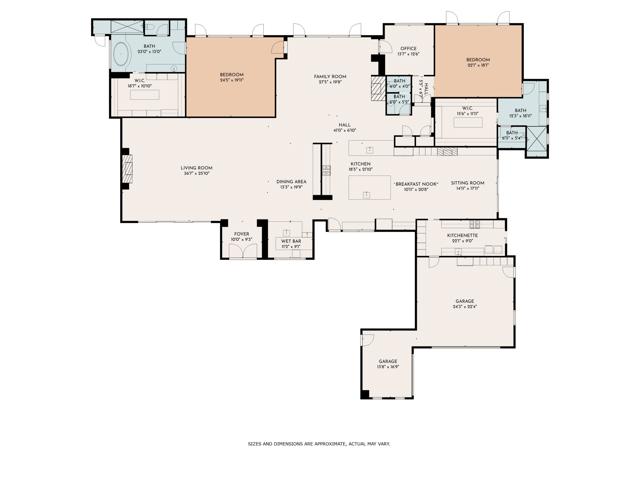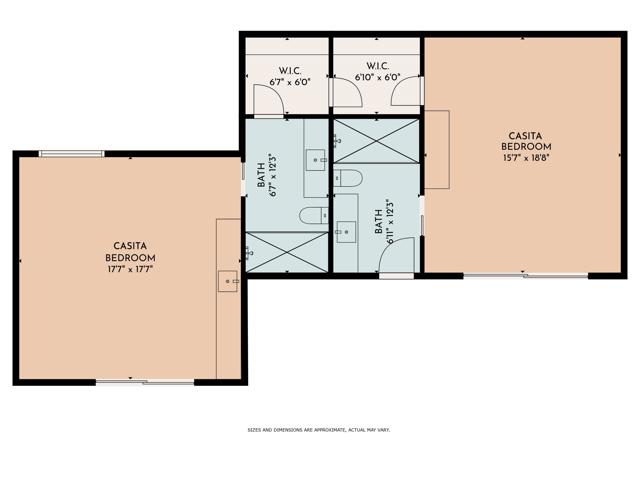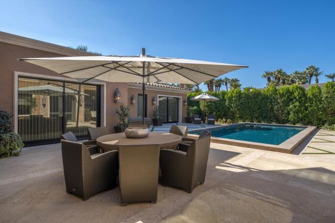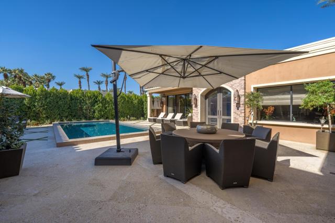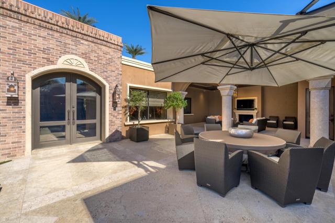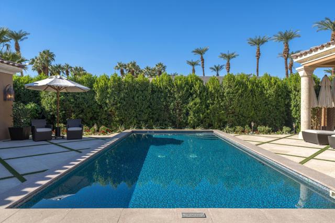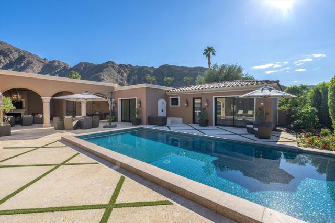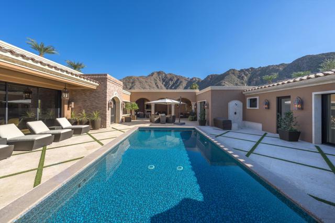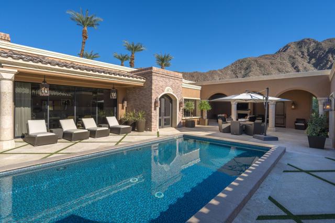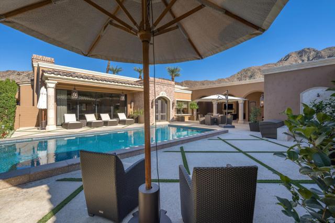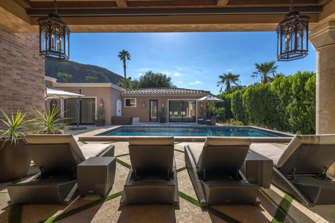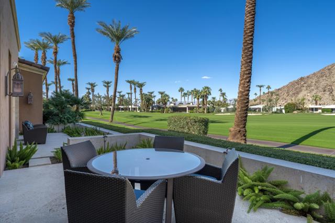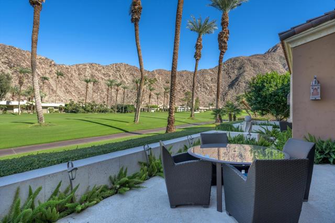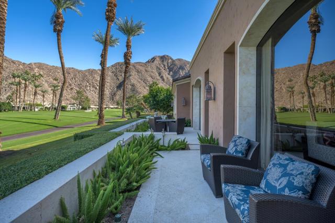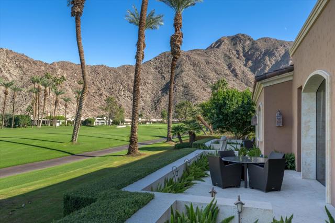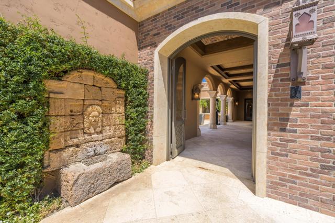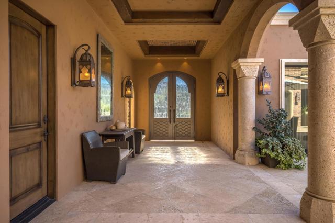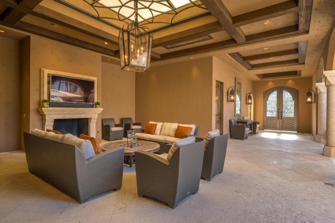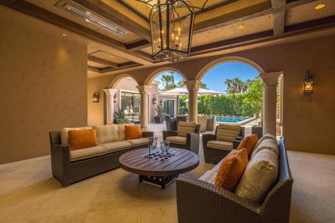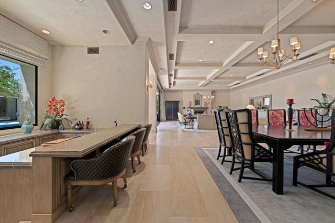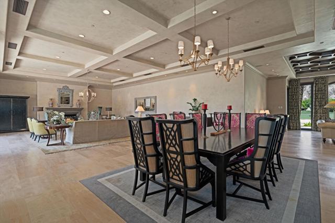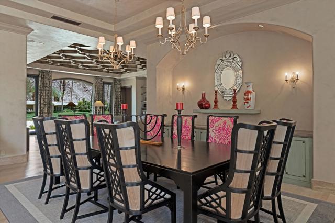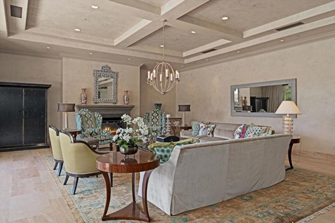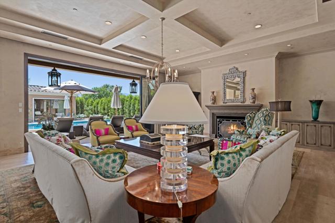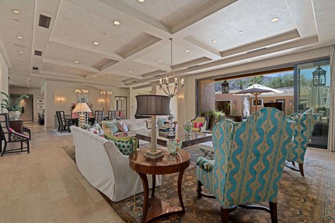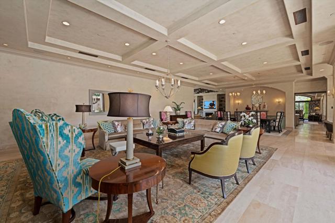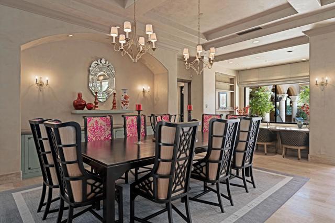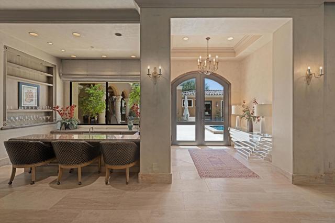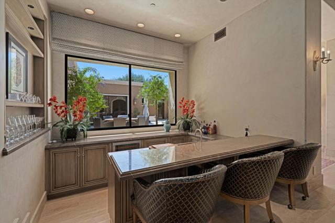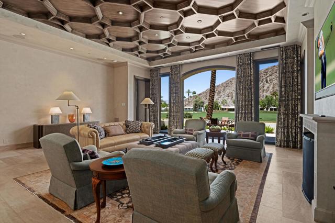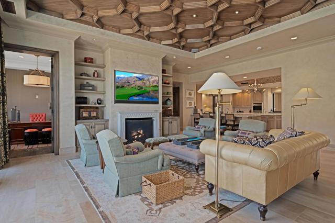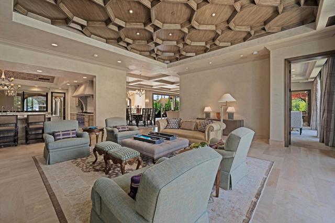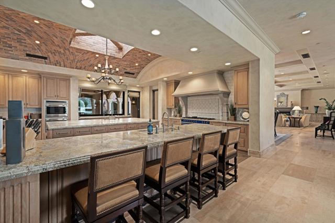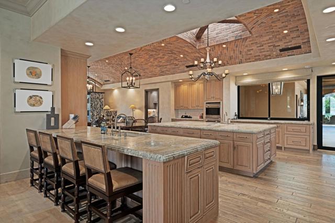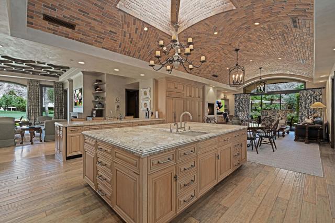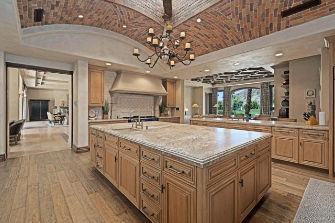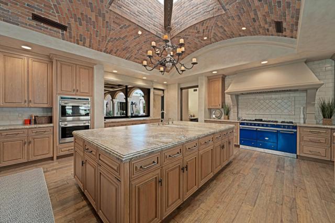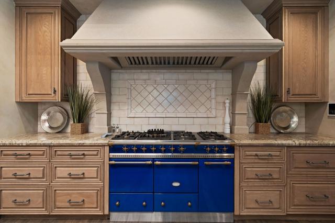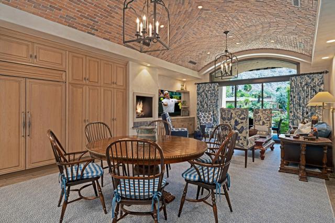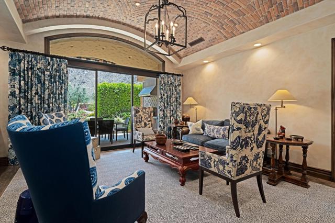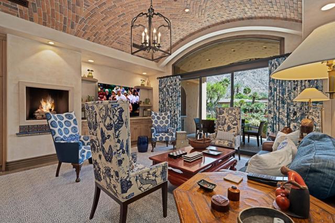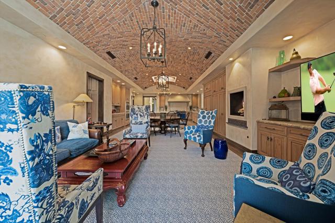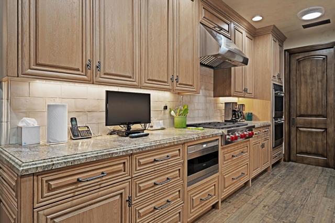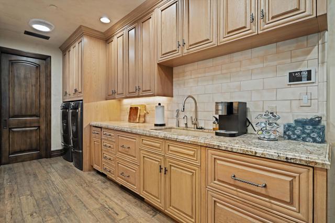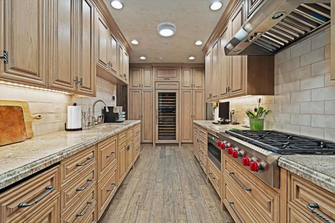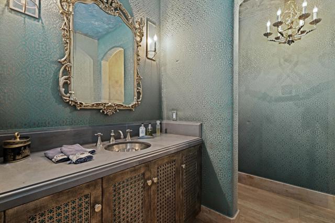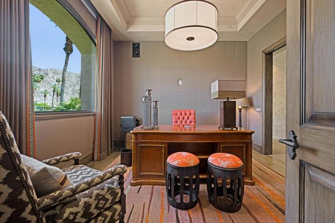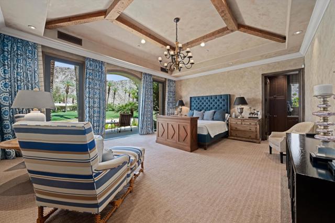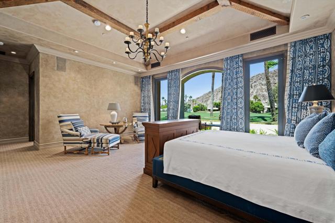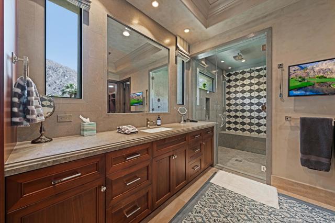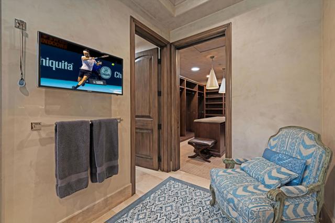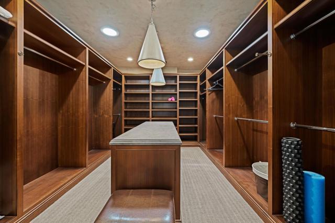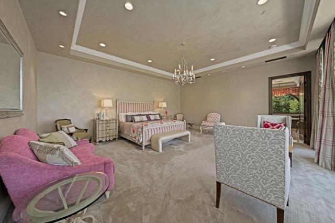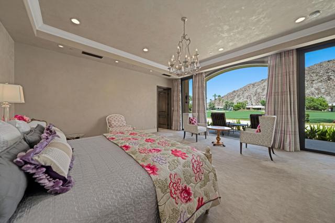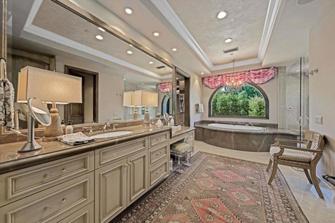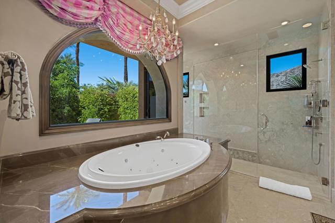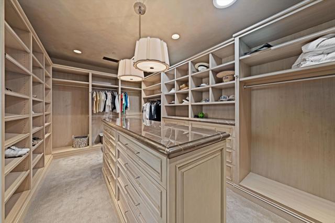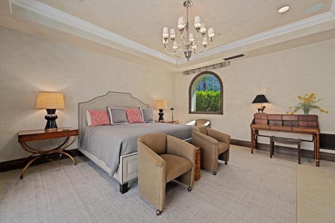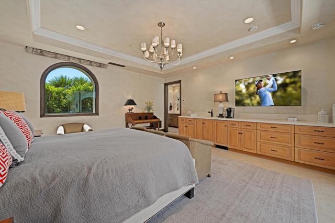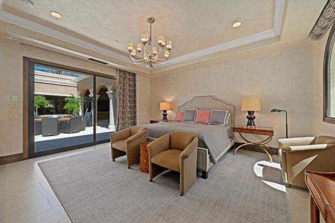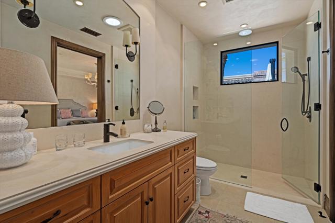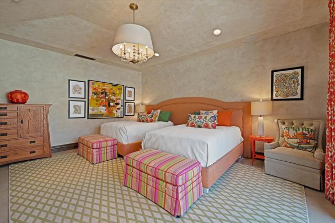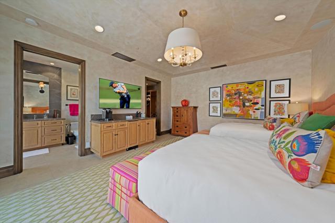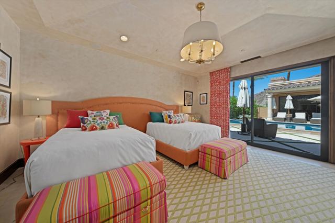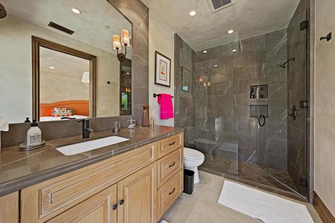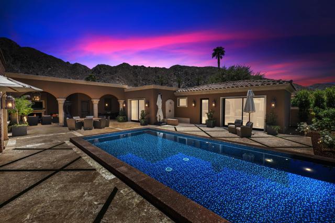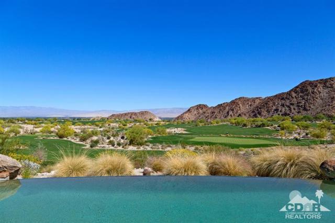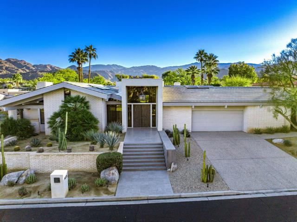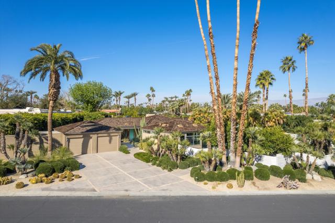46330 Amethyst Drive
Indian Wells, CA 92210
Sold
46330 Amethyst Drive
Indian Wells, CA 92210
Sold
Your private luxury home awaits on the 11th Fairway! No expense was spared on this gorgeous home, built in 2012. 2 bedrooms with 2.5 bathrooms in the main house and 2 bedrooms and 2 bathrooms in the Casita. The square footage of the home, plus Casita is 6,475 with a 20,295 square foot lot. As you enter the gate and walk into your beautifully appointed courtyard, there is a glass tile pool, outdoor shower, an outdoor living area with fireplace, TV, couches, armchairs and 2 large wooden tables with dining chairs and umbrellas. Upon entering your large double glass and metal front doors you are greeted by a great room with formal living and dining rooms and a step-down wet bar perfect for entertaining. A stunning gourmet kitchen with 2 large islands, top of the line appliances and plenty of cabinets for storage. There is a true Butler's Pantry with another complete kitchen, wine refrigerator and laundry room. Also, a comfortable Family room and Breakfast Room each with their own fireplaces. 2 Master Suites with large walk-in closets and Toto toilets. Beautiful fairway and mountain views from the family room and both Master suite patios. Mountain views from the breakfast room patio and the interior courtyard. 2 car garage with a 2 golf cart garage.
PROPERTY INFORMATION
| MLS # | 219104277PS | Lot Size | 20,295 Sq. Ft. |
| HOA Fees | $0/Monthly | Property Type | Single Family Residence |
| Price | $ 5,200,000
Price Per SqFt: $ 805 |
DOM | 589 Days |
| Address | 46330 Amethyst Drive | Type | Residential |
| City | Indian Wells | Sq.Ft. | 6,457 Sq. Ft. |
| Postal Code | 92210 | Garage | 2 |
| County | Riverside | Year Built | 2012 |
| Bed / Bath | 4 / 4.5 | Parking | 4 |
| Built In | 2012 | Status | Closed |
| Sold Date | 2024-03-27 |
INTERIOR FEATURES
| Has Fireplace | Yes |
| Fireplace Information | Gas, Family Room, Patio, Living Room, Kitchen |
| Has Appliances | Yes |
| Kitchen Appliances | Range Hood |
| Kitchen Area | Breakfast Counter / Bar, Dining Room, Breakfast Nook |
| Has Heating | Yes |
| Heating Information | Central |
| Room Information | Den, Guest/Maid's Quarters, Formal Entry, Family Room, Two Primaries |
| Has Cooling | Yes |
| Cooling Information | Central Air |
| Flooring Information | Tile |
| Has Spa | No |
| WindowFeatures | Skylight(s), Drapes |
| SecuritySafety | 24 Hour Security, Gated Community |
EXTERIOR FEATURES
| FoundationDetails | Slab |
| Has Pool | Yes |
| Pool | In Ground, Tile |
| Has Patio | Yes |
| Patio | Covered |
| Has Sprinklers | Yes |
WALKSCORE
MAP
MORTGAGE CALCULATOR
- Principal & Interest:
- Property Tax: $5,547
- Home Insurance:$119
- HOA Fees:$0
- Mortgage Insurance:
PRICE HISTORY
| Date | Event | Price |
| 12/18/2023 | Listed | $5,200,000 |

Topfind Realty
REALTOR®
(844)-333-8033
Questions? Contact today.
Interested in buying or selling a home similar to 46330 Amethyst Drive?
Indian Wells Similar Properties
Listing provided courtesy of Eldorado Properties, BD Homes - Eldorado Properties. Based on information from California Regional Multiple Listing Service, Inc. as of #Date#. This information is for your personal, non-commercial use and may not be used for any purpose other than to identify prospective properties you may be interested in purchasing. Display of MLS data is usually deemed reliable but is NOT guaranteed accurate by the MLS. Buyers are responsible for verifying the accuracy of all information and should investigate the data themselves or retain appropriate professionals. Information from sources other than the Listing Agent may have been included in the MLS data. Unless otherwise specified in writing, Broker/Agent has not and will not verify any information obtained from other sources. The Broker/Agent providing the information contained herein may or may not have been the Listing and/or Selling Agent.
