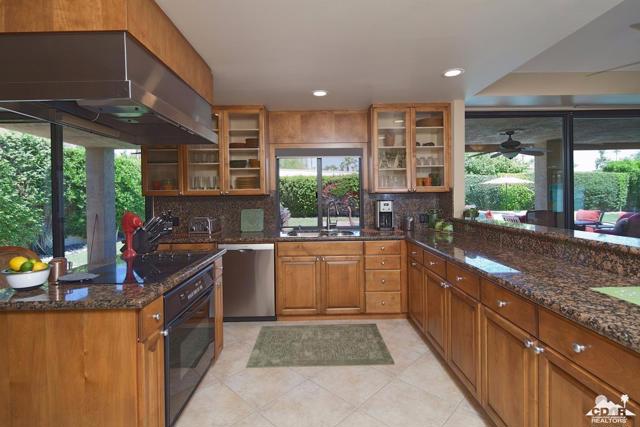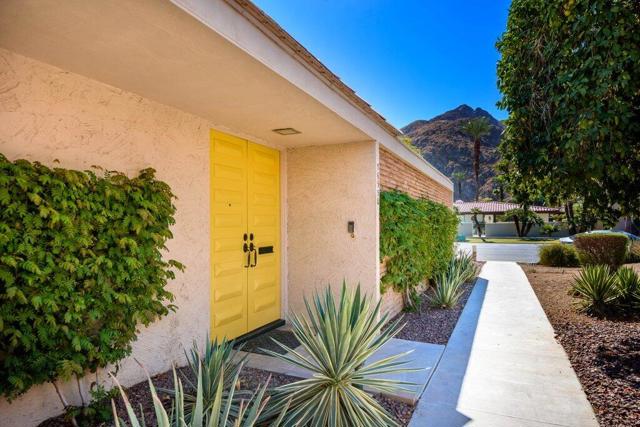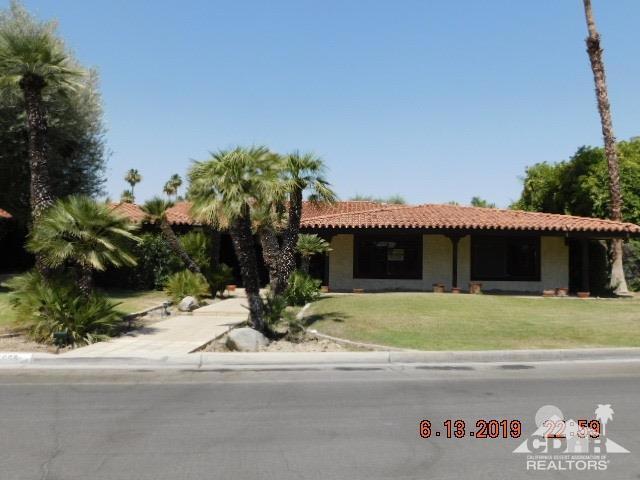46460 Manitou Drive
Indian Wells, CA 92210
Sold
46460 Manitou Drive
Indian Wells, CA 92210
Sold
Breathtaking mountain views, tranquility personified! Located in desirable Indian Wells Country Club, this 3 bedroom, 3.5 bath Manitou Springs home beckons you to enjoy all that epitomizes easy living in the desert. Nestled near the base of the rugged hills of Indian Wells, this home offers an open concept floor plan - family room/dining room/kitchen easily flow together, encouraging entertaining as well as casual living with integrated surround sound both indoors and out. Floor to ceiling glass adds easy access to the spacious yard and facilitates both indoor and outdoor activity. Finishes include granite kitchen and wet bar, slab countertops in all baths, 18 inch tile floors and neutral bedroom carpeting. All bedrooms are complete with their own baths, ceiling fans and ample light. Outdoors features a built-in 6 burner BBQ, including side burner, automatic awning for shade, firepit, sparkling pool/spa & lush lawn with perimeter privacy trees. Truly a quiet oasis w/stunning views!
PROPERTY INFORMATION
| MLS # | 216036638DA | Lot Size | 10,019 Sq. Ft. |
| HOA Fees | $42/Monthly | Property Type | Single Family Residence |
| Price | $ 789,000
Price Per SqFt: $ 331 |
DOM | 3263 Days |
| Address | 46460 Manitou Drive | Type | Residential |
| City | Indian Wells | Sq.Ft. | 2,383 Sq. Ft. |
| Postal Code | 92210 | Garage | 2 |
| County | Riverside | Year Built | 1976 |
| Bed / Bath | 3 / 3.5 | Parking | 2 |
| Built In | 1976 | Status | Closed |
| Sold Date | 2017-02-14 |
INTERIOR FEATURES
| Has Laundry | Yes |
| Laundry Information | In Closet, In Kitchen |
| Has Fireplace | Yes |
| Fireplace Information | Gas, Great Room |
| Has Appliances | Yes |
| Kitchen Appliances | Electric Cooktop, Microwave, Electric Oven, Electric Range, Vented Exhaust Fan, Water Line to Refrigerator, Refrigerator, Gas Cooking, Disposal, Dishwasher, Gas Water Heater, Range Hood |
| Kitchen Information | Granite Counters, Kitchen Island |
| Kitchen Area | Breakfast Nook, Dining Room |
| Has Heating | Yes |
| Heating Information | Central, Zoned, Forced Air, Fireplace(s), Natural Gas |
| Room Information | Entry, Walk-In Pantry, Great Room, Formal Entry, All Bedrooms Down, Walk-In Closet, Primary Suite |
| Has Cooling | Yes |
| Cooling Information | Zoned, Central Air |
| Flooring Information | Carpet, Tile |
| InteriorFeatures Information | Built-in Features, Wet Bar, Wired for Sound, Open Floorplan, High Ceilings, Partially Furnished |
| Has Spa | No |
| SpaDescription | Heated, Private, Gunite, In Ground |
| WindowFeatures | Blinds |
| SecuritySafety | Fire and Smoke Detection System, Wired for Alarm System, Gated Community |
| Bathroom Information | Vanity area |
EXTERIOR FEATURES
| ExteriorFeatures | Barbecue Private |
| FoundationDetails | Slab |
| Roof | Flat, Tile |
| Has Pool | Yes |
| Pool | Gunite, In Ground, Electric Heat |
| Has Patio | Yes |
| Patio | Concrete |
| Has Fence | Yes |
| Fencing | Block |
WALKSCORE
MAP
MORTGAGE CALCULATOR
- Principal & Interest:
- Property Tax: $842
- Home Insurance:$119
- HOA Fees:$0
- Mortgage Insurance:
PRICE HISTORY
| Date | Event | Price |
| 02/19/2017 | Listed | $764,400 |
| 12/10/2016 | Listed | $789,000 |

Topfind Realty
REALTOR®
(844)-333-8033
Questions? Contact today.
Interested in buying or selling a home similar to 46460 Manitou Drive?
Indian Wells Similar Properties
Listing provided courtesy of Julie Picking, The Miraleste Company. Based on information from California Regional Multiple Listing Service, Inc. as of #Date#. This information is for your personal, non-commercial use and may not be used for any purpose other than to identify prospective properties you may be interested in purchasing. Display of MLS data is usually deemed reliable but is NOT guaranteed accurate by the MLS. Buyers are responsible for verifying the accuracy of all information and should investigate the data themselves or retain appropriate professionals. Information from sources other than the Listing Agent may have been included in the MLS data. Unless otherwise specified in writing, Broker/Agent has not and will not verify any information obtained from other sources. The Broker/Agent providing the information contained herein may or may not have been the Listing and/or Selling Agent.

































