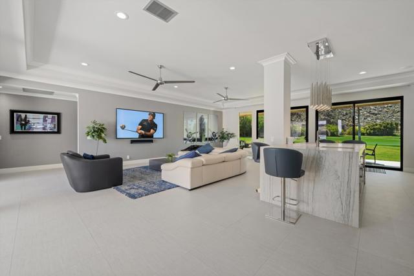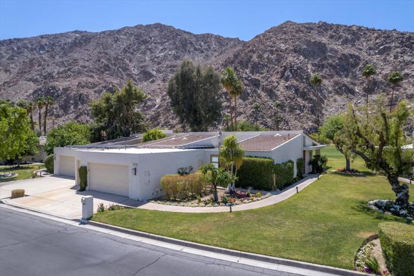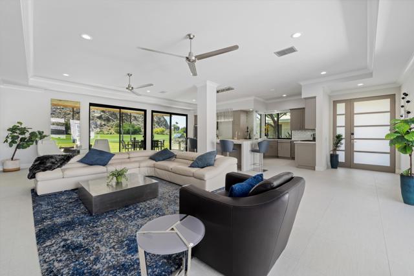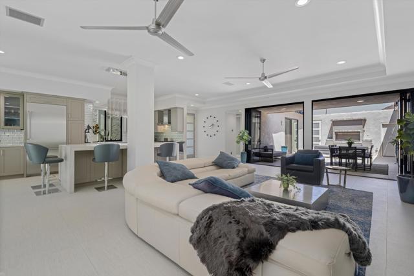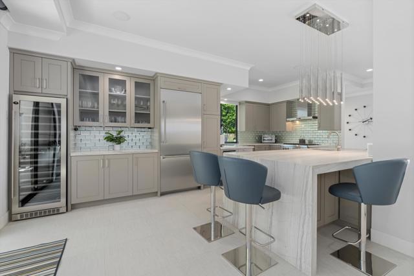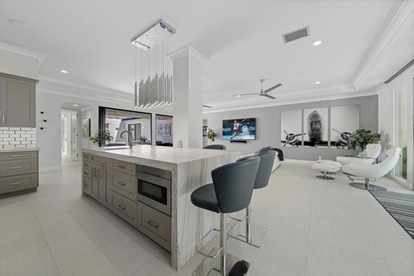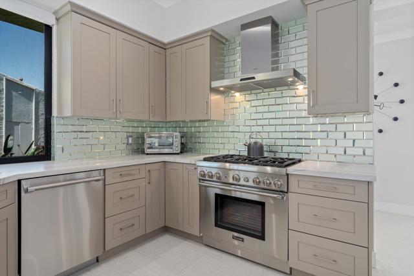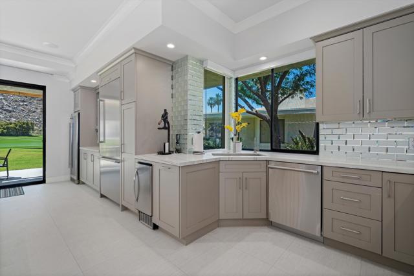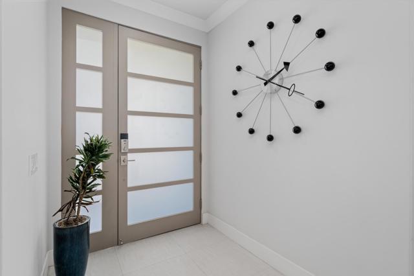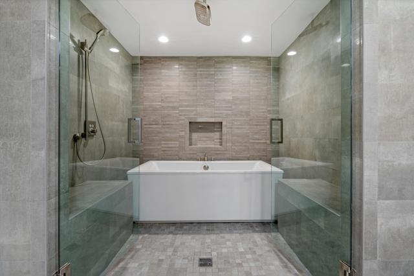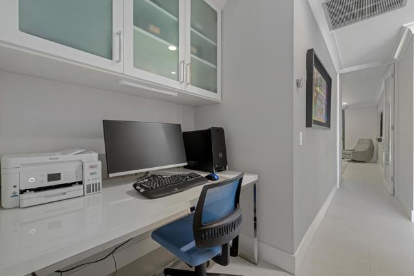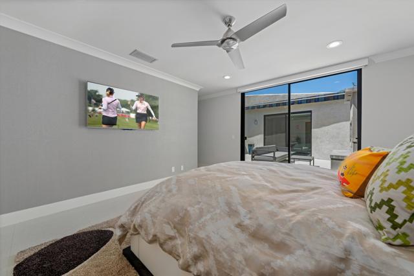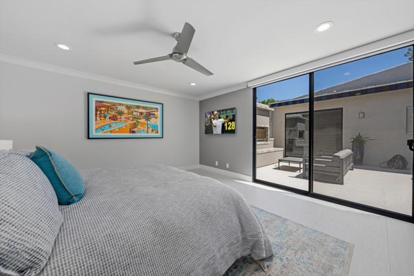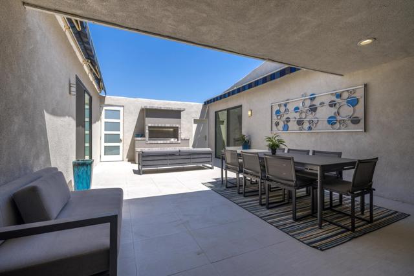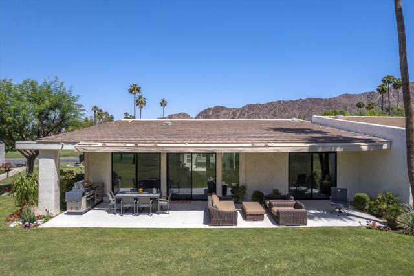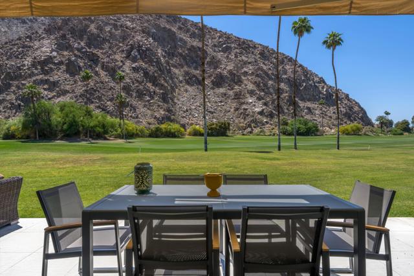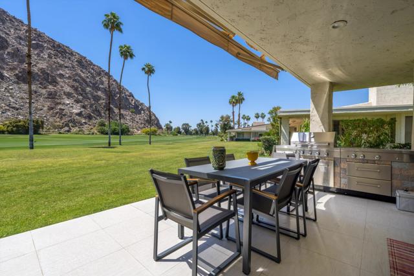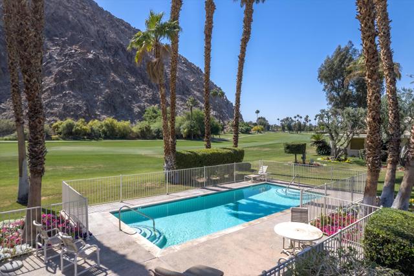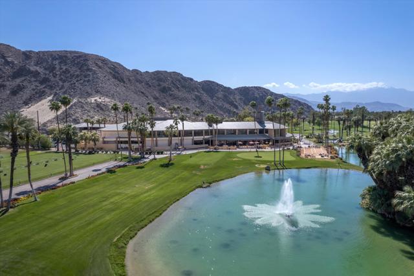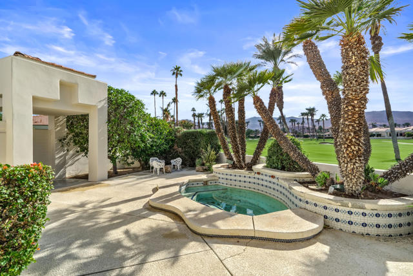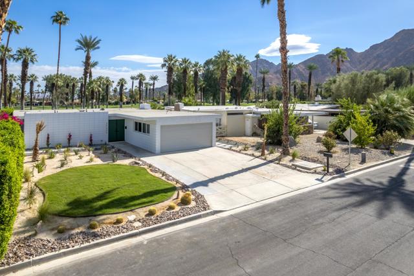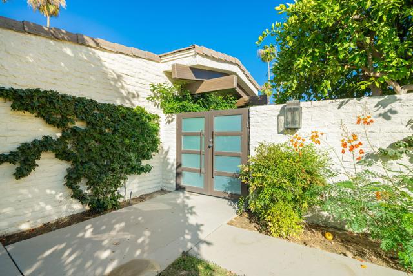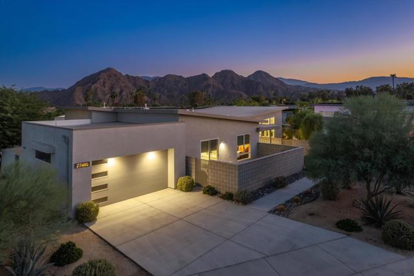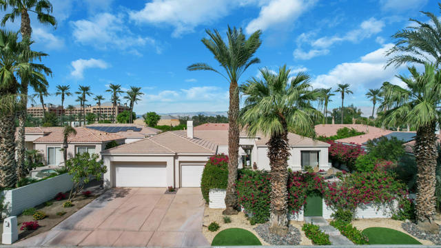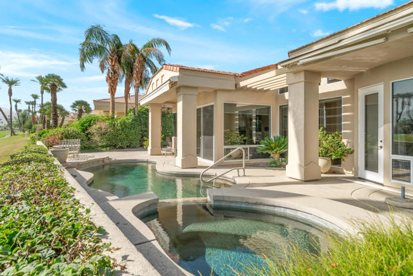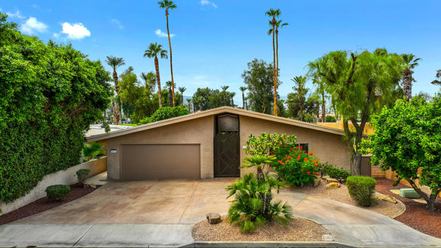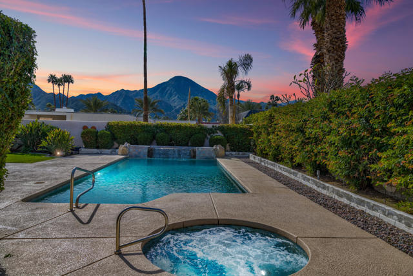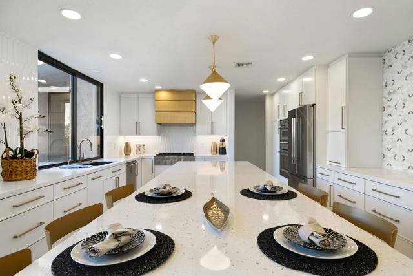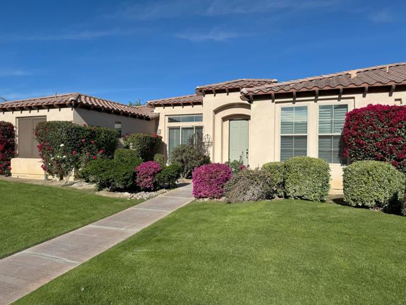46515 Quail Run Drive
Indian Wells, CA 92210
Sold
46515 Quail Run Drive
Indian Wells, CA 92210
Sold
Located inside the gates of the prestigious Indian Wells Country Club this Turnkey furnished & totally remodeled condo offers 2,249 square feet of open & bright living space. The spacious master suite overlooks the stunning Santa Rosa Mountain range with a spa-like master bath & walk in closet. Both second & third ensuite bedrooms open up to your private courtyard patio which features accordion doors, fireplace, dining area & automatic closing awnings to offer you comfort with privacy. The gourmet kitchen is open to the great room & is equipped with ample storage, counter space, new appliances & ice maker. You will love entertaining family & friends on your back patio with BBQ & stunning views of the golf course & mountains which light up at night offering gorgeous ambiance. Other features include the two car garage & office space located in the hall. Indian Wells Country Club, also known as the 'Fun Club of the Desert' offers two courses featuring 36 challenging golf holes with men, women's & couples clubs. The 70,000 square foot clubhouse includes a fitness center, men & ladies locker rooms, multiple private dining areas & Grille. As an Indian Wells resident you will enjoy discounts at local spas, restaurants & the Indian Wells Golf Resort. There was no cost spared in the remodel of this condo, all high end furnishings & custom artwork make this the perfect home for all your desired desert needs. Minutes from shopping, dining & everything the desert has to offer.
PROPERTY INFORMATION
| MLS # | 219094958DA | Lot Size | 4,792 Sq. Ft. |
| HOA Fees | $575/Monthly | Property Type | Condominium |
| Price | $ 1,200,000
Price Per SqFt: $ 534 |
DOM | 924 Days |
| Address | 46515 Quail Run Drive | Type | Residential |
| City | Indian Wells | Sq.Ft. | 2,249 Sq. Ft. |
| Postal Code | 92210 | Garage | 2 |
| County | Riverside | Year Built | 1977 |
| Bed / Bath | 3 / 3 | Parking | 4 |
| Built In | 1977 | Status | Closed |
| Sold Date | 2023-07-07 |
INTERIOR FEATURES
| Has Fireplace | Yes |
| Fireplace Information | Raised Hearth, Patio |
| Has Appliances | Yes |
| Kitchen Appliances | Refrigerator, Dishwasher |
| Kitchen Information | Quartz Counters, Remodeled Kitchen, Kitchen Island |
| Kitchen Area | Dining Room, Breakfast Counter / Bar |
| Has Heating | Yes |
| Heating Information | Forced Air |
| Room Information | Atrium, Great Room, Entry, Master Suite, Walk-In Closet |
| Has Cooling | Yes |
| Cooling Information | Central Air |
| Flooring Information | Tile |
| InteriorFeatures Information | Crown Molding, Open Floorplan, High Ceilings, Furnished |
| DoorFeatures | Sliding Doors |
| Has Spa | No |
| SpaDescription | Community, In Ground |
| SecuritySafety | 24 Hour Security, Gated Community |
| Bathroom Information | Vanity area, Tile Counters, Separate tub and shower, Remodeled |
EXTERIOR FEATURES
| FoundationDetails | Slab |
| Roof | Tile |
| Has Pool | Yes |
| Pool | In Ground, Electric Heat, Community |
| Has Sprinklers | Yes |
WALKSCORE
MAP
MORTGAGE CALCULATOR
- Principal & Interest:
- Property Tax: $1,280
- Home Insurance:$119
- HOA Fees:$575
- Mortgage Insurance:
PRICE HISTORY
| Date | Event | Price |
| 05/12/2023 | Listed | $1,200,000 |

Topfind Realty
REALTOR®
(844)-333-8033
Questions? Contact today.
Interested in buying or selling a home similar to 46515 Quail Run Drive?
Indian Wells Similar Properties
Listing provided courtesy of Emily Trust, Desert Sands Realty. Based on information from California Regional Multiple Listing Service, Inc. as of #Date#. This information is for your personal, non-commercial use and may not be used for any purpose other than to identify prospective properties you may be interested in purchasing. Display of MLS data is usually deemed reliable but is NOT guaranteed accurate by the MLS. Buyers are responsible for verifying the accuracy of all information and should investigate the data themselves or retain appropriate professionals. Information from sources other than the Listing Agent may have been included in the MLS data. Unless otherwise specified in writing, Broker/Agent has not and will not verify any information obtained from other sources. The Broker/Agent providing the information contained herein may or may not have been the Listing and/or Selling Agent.
