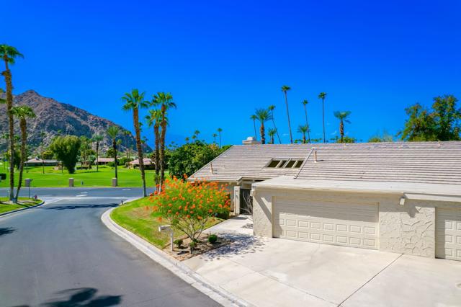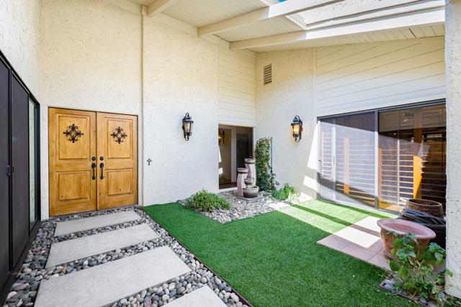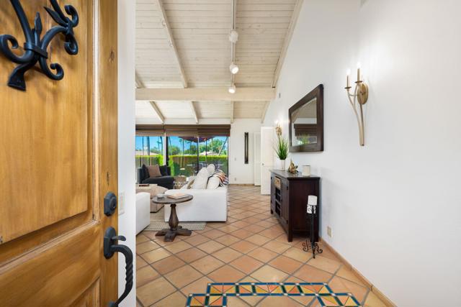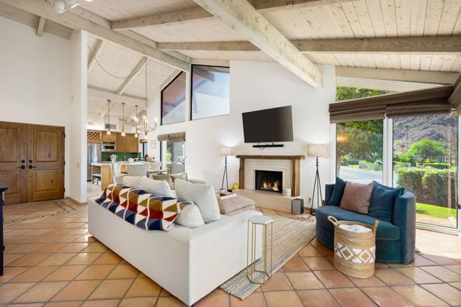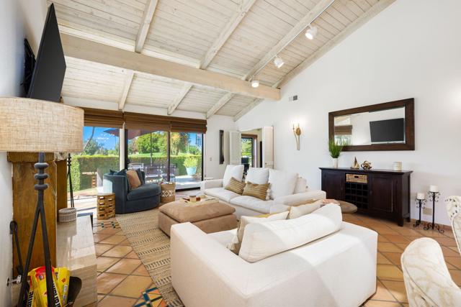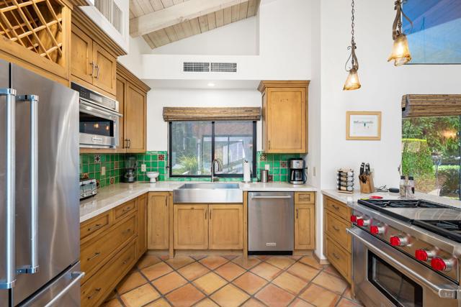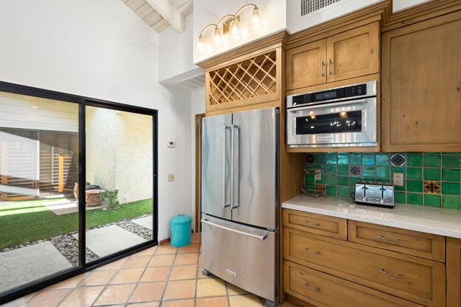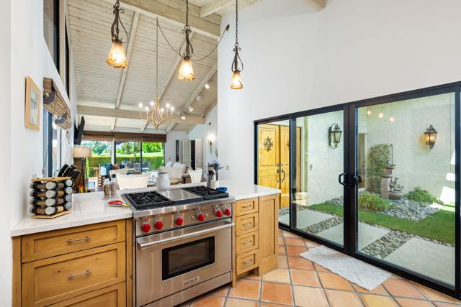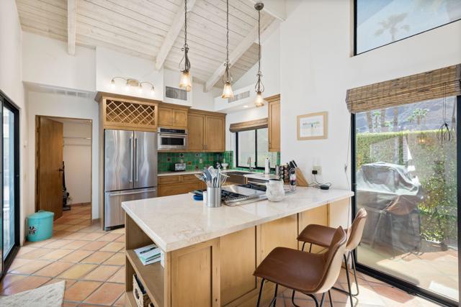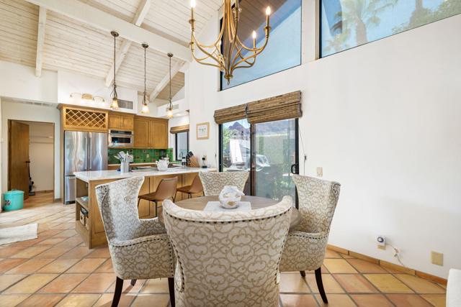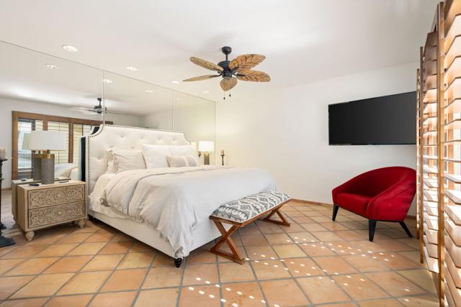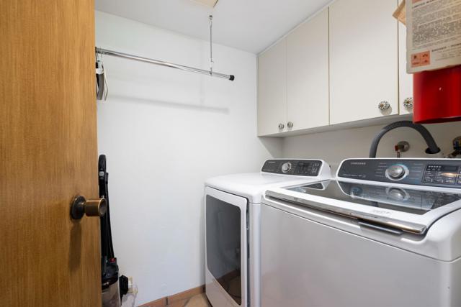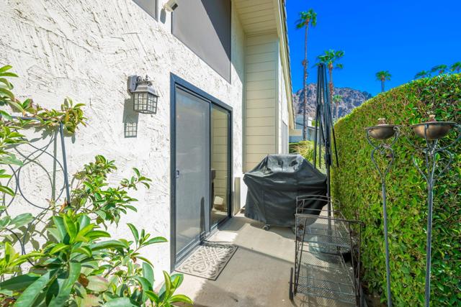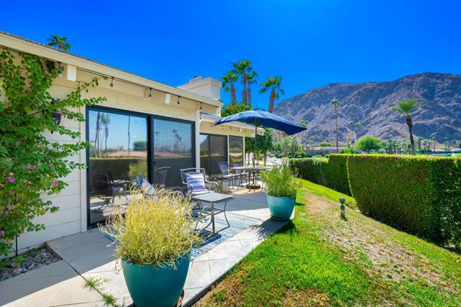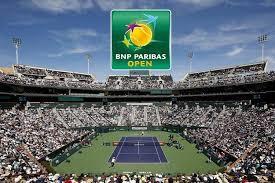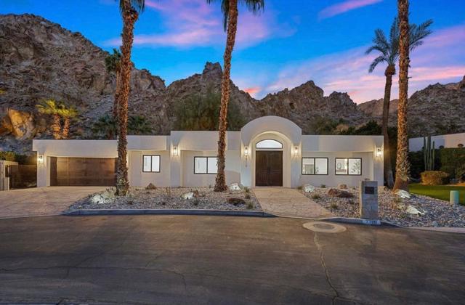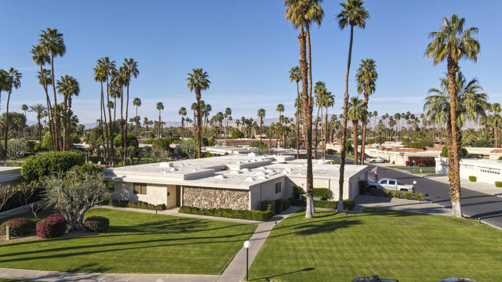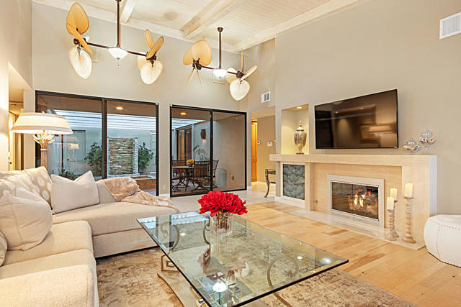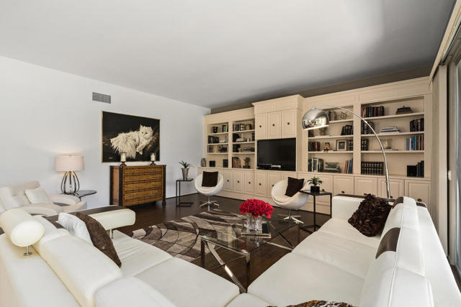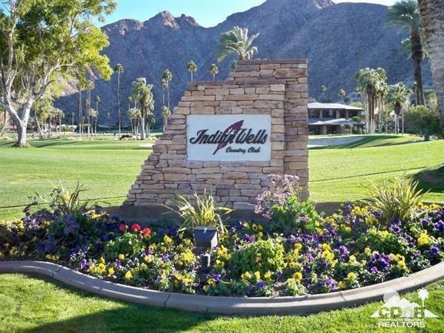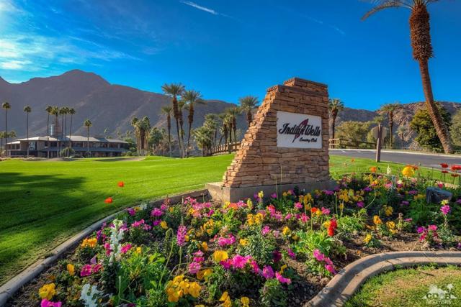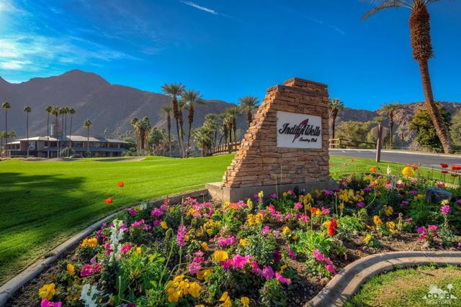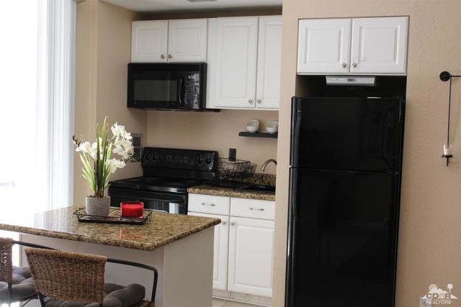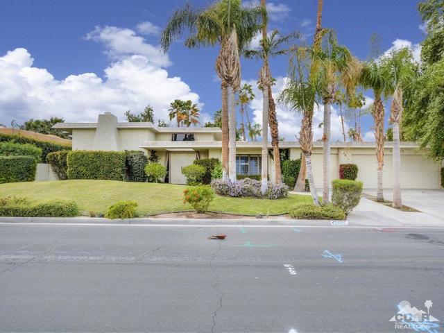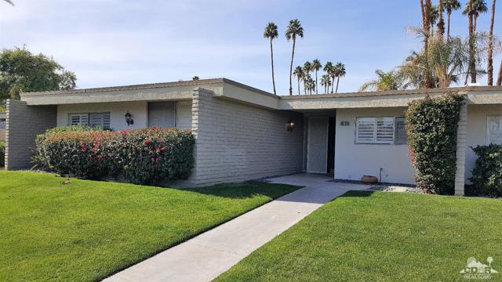46596 Arapahoe Drive
Indian Wells, CA 92210
$5,500
Price
Price
3
Bed
Bed
3
Bath
Bath
1,791 Sq. Ft.
$3 / Sq. Ft.
$3 / Sq. Ft.
Available for December 2024 & May 2025. Welcome to this charming 3-bedroom, 3-bath home nestled in Mountain Cove of Indian Wells where the Mountains provide a stunning backdrop. As you enter through the private courtyard patio, you'll immediately feel the warmth and charm. The interior features wood beam ceilings and a wall of windows looking out to the views offering loads of natural light. The Saltillo tile flooring adds a touch of rustic elegance complemented by a cozy wood-burning fireplace, a flat-screen TV & blinds for added privacy. The Chef's Kitchen is a culinary delight with Quartz Counters, equipped with Stainless Steel Appliances including a Wolf Gas Stove. Sliders from the Kitchen out to the Patio where you have a Gas BBQ. The Primary bedroom features a king-sized bed, plantation shutters, TV and an en-suite bathroom with a glass-enclosed tiled shower, dual vanities, and a generous walk-in closet. The 2nd Guest room includes a Queen bed with its own en-suite bath ~ a private retreat for visitors. The versatile 3rd Guest room/office boasts a Queen pullout sofa, a desk, Wet bar with an Ice maker, and en-suite bath, making it perfect for guests or as a home office.A two-car garage complete the home. Step out to your private patio and enjoy al fresco dining while taking in breathtaking sunsets. Enjoy the community pool just steps from your back patio. Minutes to BNP Paribas Tennis Open, Indian Wells Golf Resort and El Paseo for Shopping and Dining options.
PROPERTY INFORMATION
| MLS # | 219116903DA | Lot Size | 2,614 Sq. Ft. |
| HOA Fees | $0/Monthly | Property Type | Condominium |
| Price | $ 5,500
Price Per SqFt: $ 3 |
DOM | 316 Days |
| Address | 46596 Arapahoe Drive | Type | Residential Lease |
| City | Indian Wells | Sq.Ft. | 1,791 Sq. Ft. |
| Postal Code | 92210 | Garage | 2 |
| County | Riverside | Year Built | 1980 |
| Bed / Bath | 3 / 3 | Parking | 2 |
| Built In | 1980 | Status | Active |
INTERIOR FEATURES
| Has Laundry | Yes |
| Laundry Information | Individual Room |
| Has Fireplace | Yes |
| Fireplace Information | Wood Burning, Living Room |
| Has Appliances | Yes |
| Kitchen Appliances | Gas Range, Refrigerator, Dishwasher |
| Kitchen Information | Remodeled Kitchen, Quartz Counters |
| Kitchen Area | Dining Room |
| Has Heating | Yes |
| Heating Information | Fireplace(s), Forced Air |
| Room Information | Entry, Utility Room, Living Room |
| Has Cooling | Yes |
| Flooring Information | Tile |
| InteriorFeatures Information | Beamed Ceilings, Wet Bar, High Ceilings |
| Has Spa | No |
| WindowFeatures | Blinds, Shutters |
| SecuritySafety | Gated Community |
EXTERIOR FEATURES
| ExteriorFeatures | Barbecue Private |
| Has Pool | Yes |
| Pool | In Ground, Electric Heat, Community |
| Has Patio | Yes |
| Patio | Deck |
| Has Sprinklers | Yes |
WALKSCORE
MAP
PRICE HISTORY
| Date | Event | Price |
| 09/17/2024 | Listed | $5,500 |

Topfind Realty
REALTOR®
(844)-333-8033
Questions? Contact today.
Go Tour This Home
Indian Wells Similar Properties
Listing provided courtesy of Bobbi - Lou Webb, Keller Williams Luxury Homes. Based on information from California Regional Multiple Listing Service, Inc. as of #Date#. This information is for your personal, non-commercial use and may not be used for any purpose other than to identify prospective properties you may be interested in purchasing. Display of MLS data is usually deemed reliable but is NOT guaranteed accurate by the MLS. Buyers are responsible for verifying the accuracy of all information and should investigate the data themselves or retain appropriate professionals. Information from sources other than the Listing Agent may have been included in the MLS data. Unless otherwise specified in writing, Broker/Agent has not and will not verify any information obtained from other sources. The Broker/Agent providing the information contained herein may or may not have been the Listing and/or Selling Agent.




