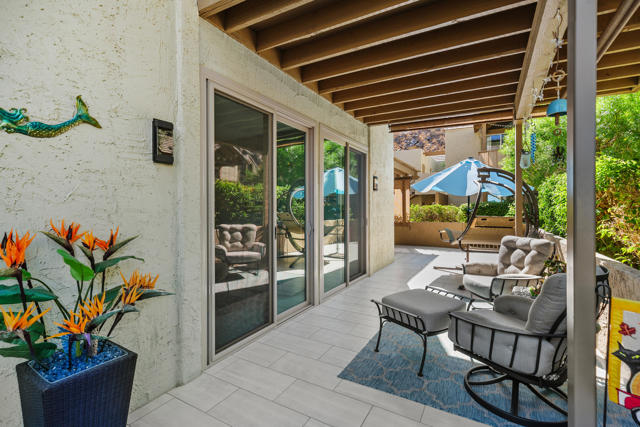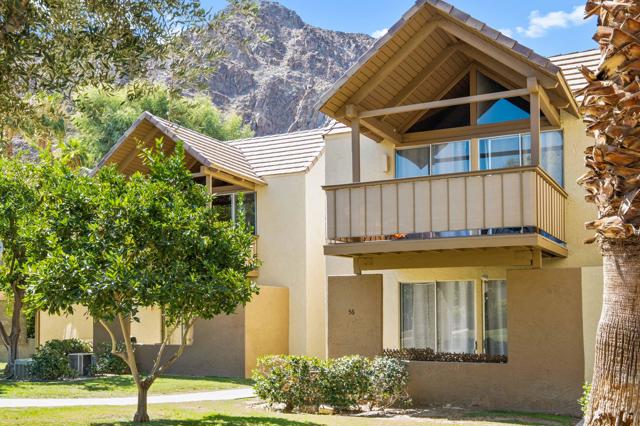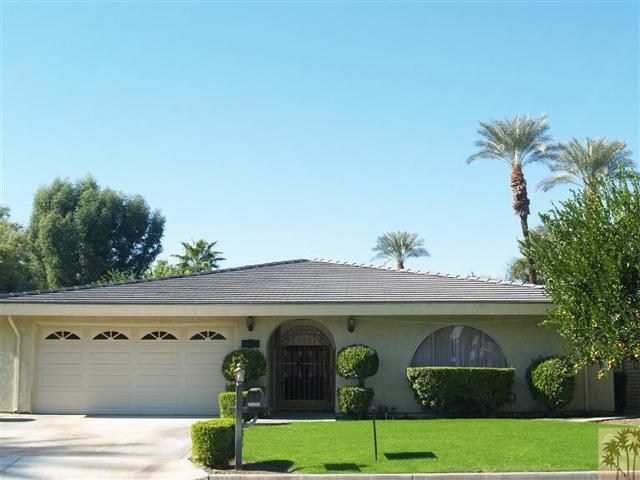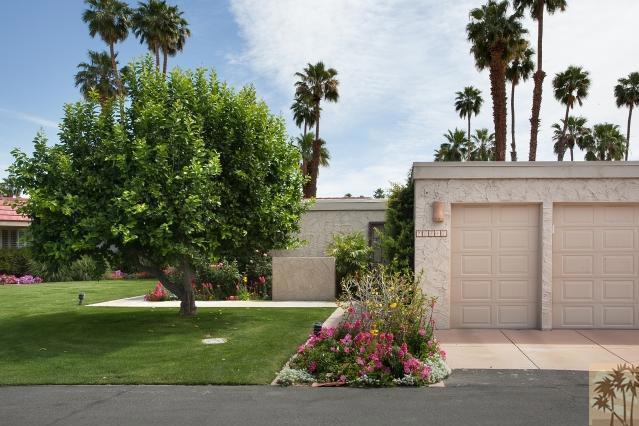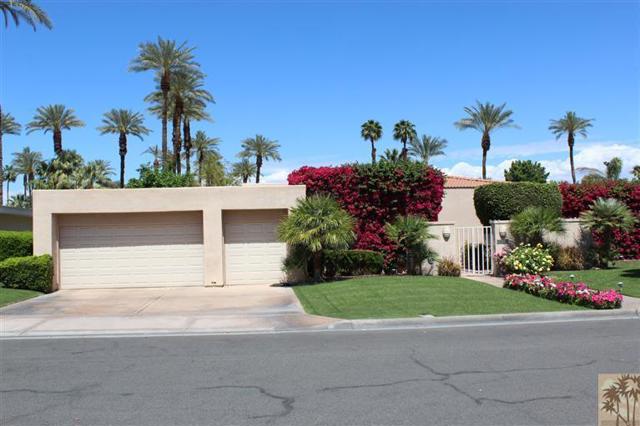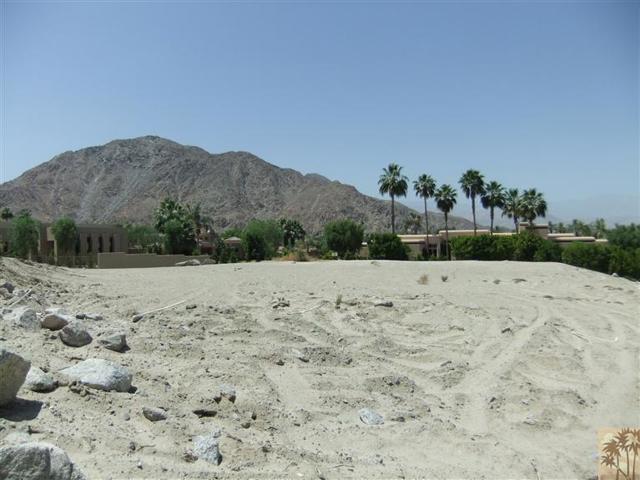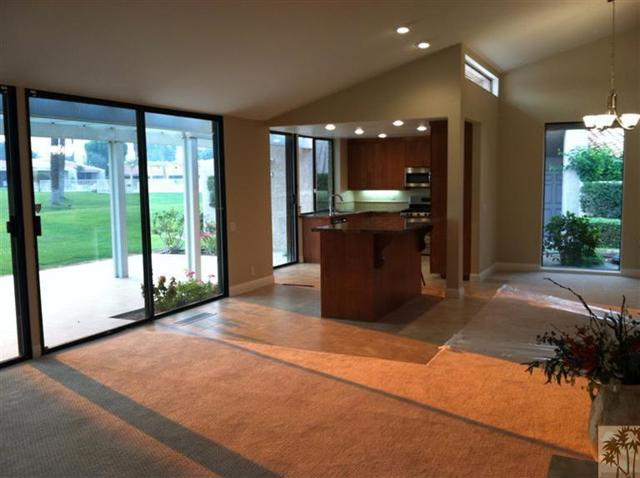46623 Arapahoe Lane #a
Indian Wells, CA 92210
Tucked away against the Santa Rosa mountains you'll find the best kept secret in Indian Wells. The gated community of Mountain Cove is a park-like retreat that offers such stunning mountain views, it feels as if you could reach out and touch them. This 2 bedroom, 2 bath condo within the community has been thoroughly updated and remodeled. Immediately upon entering, you see the modern vinyl plank flooring that runs throughout the entire property. The fireplace in the living room has been refreshed with a neutral stacked stone design and tile hearth. All of the slider doors are brand new and feature custom Hunter Douglas window coverings. The living room pops with a vibrant color palette and high end furnishings that are included with the property! In the kitchen you'll find stainless steel appliances and stone slab countertops. The brand new picture window gives plenty of light and offers lovely mountain views! The primary suite is spacious and relaxing with direct access to the back patio and community pool beyond, a walk-in closet and a primary bathroom that has been newly renovated with a walk-in shower and ample storage. Outside, you'll be able to enjoy the peaceful sounds of birds chirping from your private patio. Mature Ficus trees enclose the extended outdoor space and allow you to enjoy the fresh air and lovely views while shielding you from passersby. This home would make an exceptional seasonal rental or vacation property- all it needs is you!
PROPERTY INFORMATION
| MLS # | 219119657PS | Lot Size | 1,408 Sq. Ft. |
| HOA Fees | $600/Monthly | Property Type | Condominium |
| Price | $ 499,000
Price Per SqFt: $ 345 |
DOM | 384 Days |
| Address | 46623 Arapahoe Lane #a | Type | Residential |
| City | Indian Wells | Sq.Ft. | 1,446 Sq. Ft. |
| Postal Code | 92210 | Garage | 1 |
| County | Riverside | Year Built | 1980 |
| Bed / Bath | 2 / 2 | Parking | 3 |
| Built In | 1980 | Status | Active |
INTERIOR FEATURES
| Has Laundry | Yes |
| Laundry Information | Individual Room |
| Has Fireplace | Yes |
| Fireplace Information | Gas Starter, Living Room |
| Has Appliances | Yes |
| Kitchen Appliances | Dishwasher, Microwave, Water Line to Refrigerator, Refrigerator, Gas Range, Disposal |
| Kitchen Information | Granite Counters |
| Kitchen Area | Breakfast Counter / Bar, In Living Room, Dining Room |
| Has Heating | Yes |
| Heating Information | Central, Fireplace(s), Forced Air |
| Room Information | See Remarks, Living Room, Main Floor Bedroom, Walk-In Closet, Retreat |
| Has Cooling | Yes |
| Cooling Information | Central Air |
| Flooring Information | Laminate, Vinyl |
| InteriorFeatures Information | Recessed Lighting, Furnished |
| Entry Level | 1 |
| Has Spa | No |
| WindowFeatures | Blinds |
| SecuritySafety | Card/Code Access, Gated Community |
| Bathroom Information | Vanity area, Tile Counters |
EXTERIOR FEATURES
| Has Pool | Yes |
| Pool | Gunite, In Ground, Community |
| Has Sprinklers | Yes |
WALKSCORE
MAP
MORTGAGE CALCULATOR
- Principal & Interest:
- Property Tax: $532
- Home Insurance:$119
- HOA Fees:$600.41
- Mortgage Insurance:
PRICE HISTORY
| Date | Event | Price |
| 11/08/2024 | Active | $499,000 |

Topfind Realty
REALTOR®
(844)-333-8033
Questions? Contact today.
Use a Topfind agent and receive a cash rebate of up to $2,495
Indian Wells Similar Properties
Listing provided courtesy of Niki Vrondakis, Compass. Based on information from California Regional Multiple Listing Service, Inc. as of #Date#. This information is for your personal, non-commercial use and may not be used for any purpose other than to identify prospective properties you may be interested in purchasing. Display of MLS data is usually deemed reliable but is NOT guaranteed accurate by the MLS. Buyers are responsible for verifying the accuracy of all information and should investigate the data themselves or retain appropriate professionals. Information from sources other than the Listing Agent may have been included in the MLS data. Unless otherwise specified in writing, Broker/Agent has not and will not verify any information obtained from other sources. The Broker/Agent providing the information contained herein may or may not have been the Listing and/or Selling Agent.

















































