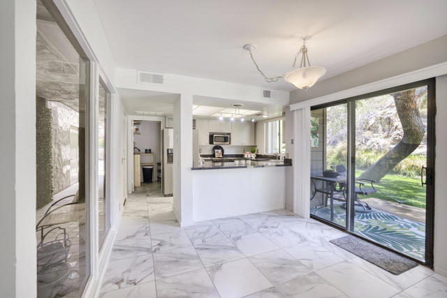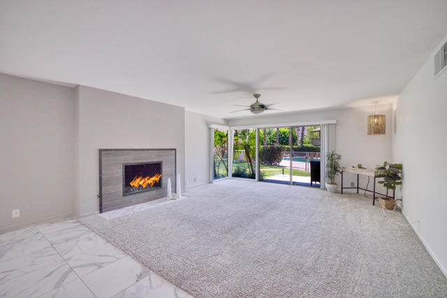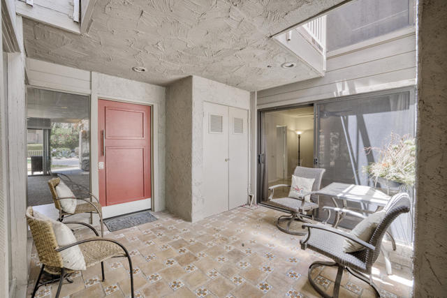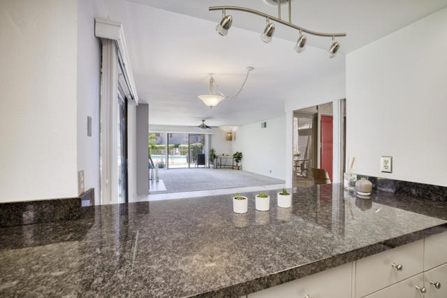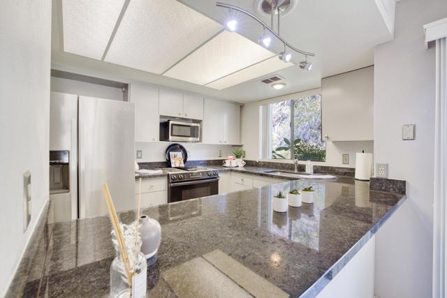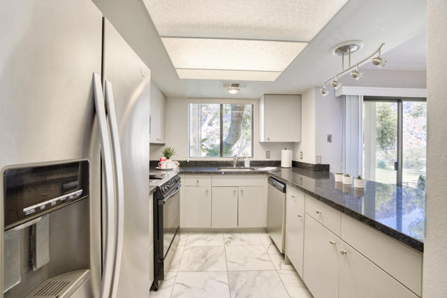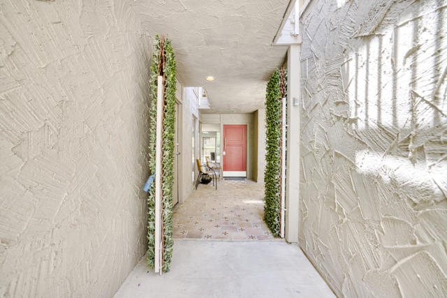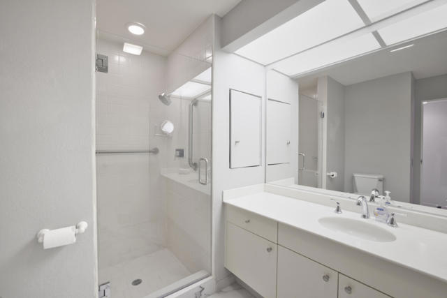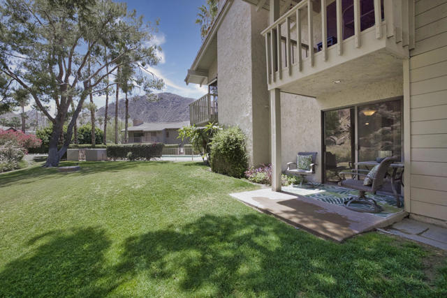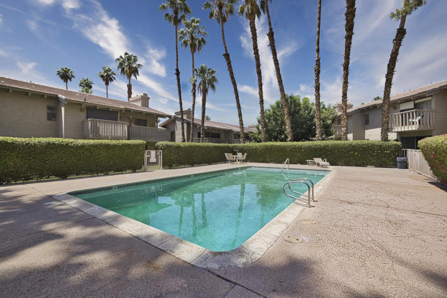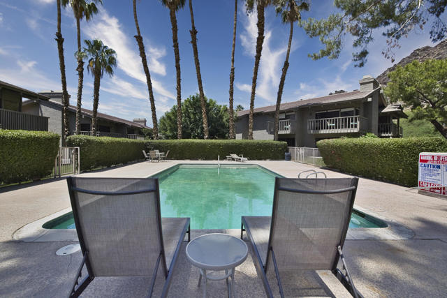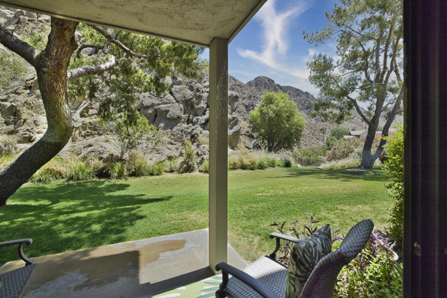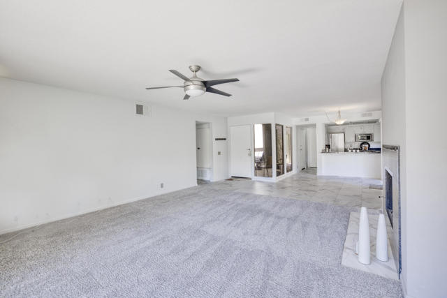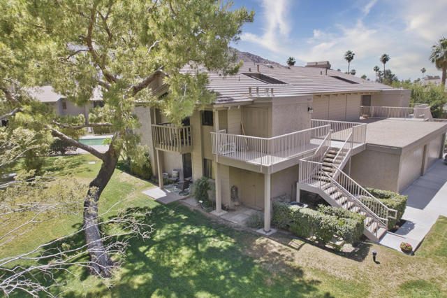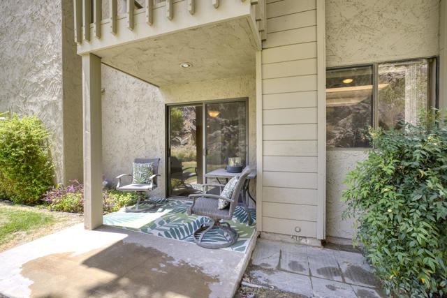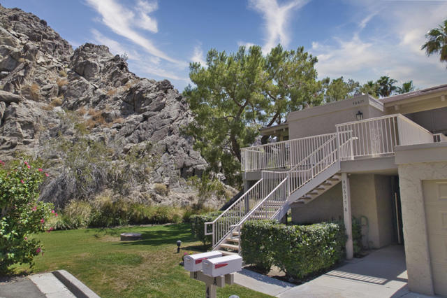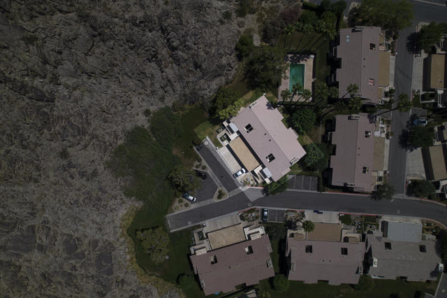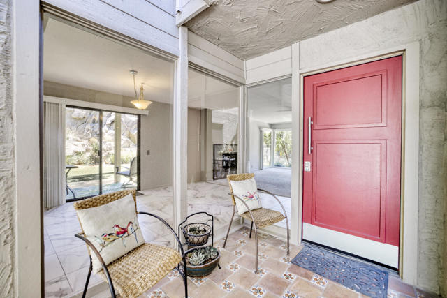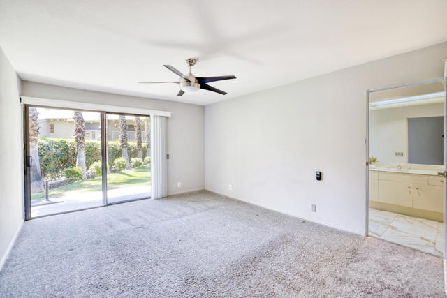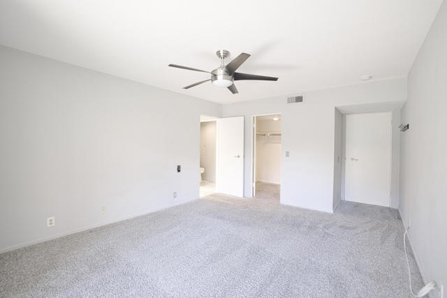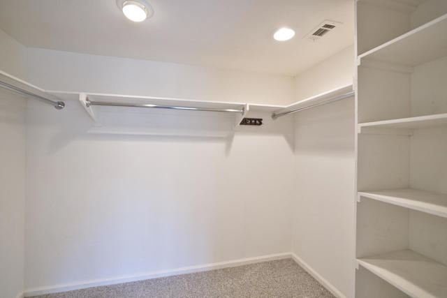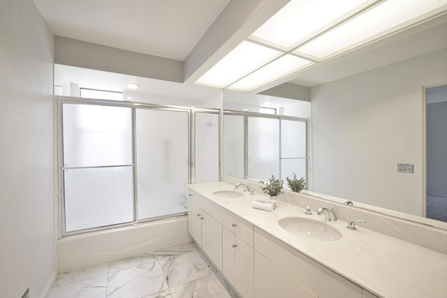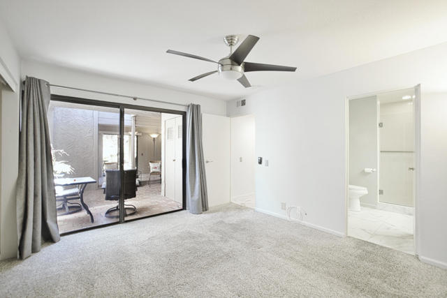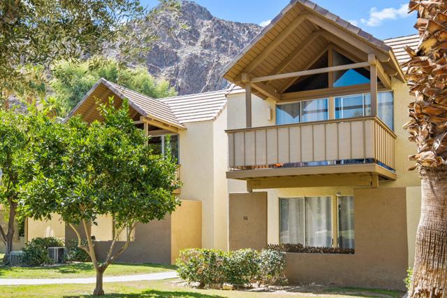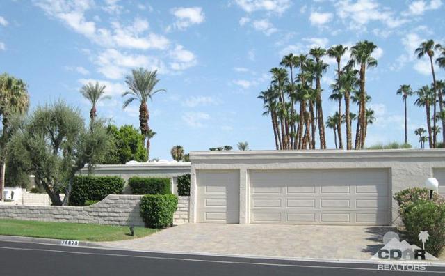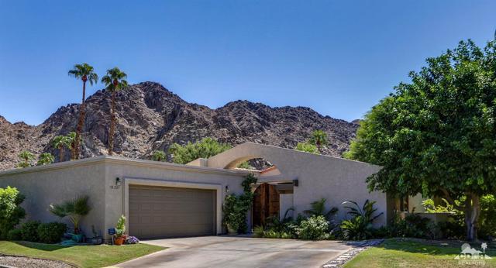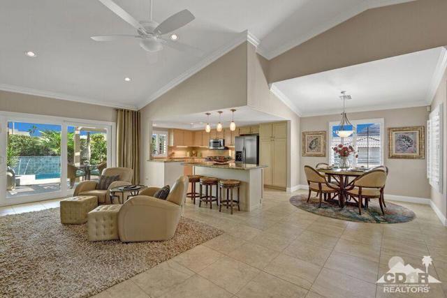46635 Arapahoe Drive #a
Indian Wells, CA 92210
Charming 2-Bedroom Condo with Stunning Mountain Views in Indian Wells Mountain Cove. Unlike many properties in the area, this condo is on LAND that you OWN, NOT LEASED LAND! Welcome to your new home in the desirable Indian Wells Mountain Cove community! This lower-level 2-bedroom, 2-bathroom condo offers an unparalleled blend of comfort, privacy, and stunning natural beauty. Lush green belts, and the sparkling pool from your three private patios, perfect for relaxing or entertaining outdoors. As you enter, you'll be greeted by a private courtyard leading to an open great room featuring a cozy fireplace and large sliders that flood the space with natural light. The modern kitchen boasts granite countertops and newer appliances, including a recently installed dishwasher, ensuring a delightful cooking experience.The master bedroom includes dual vanities in the bathroom, a spacious closet, and a sliding door that opens to your backyard and pool area.Comfortable Guest Bedroom: The guest bedroom also features a slider that opens to the courtyard, providing a peaceful retreat for visitors. The condo offers great separation between bedrooms, ensuring privacy and comfort for all residents.Includes a shared one-car garage with ample guest parking nearby. Situated at the end of the street, this unit offers an added level of privacy. Indian Wells residents enjoy exclusive discounts at local restaurants, spas, golf courses, fitness centers, shopping, and entertainment.
PROPERTY INFORMATION
| MLS # | 219111696DA | Lot Size | 3,485 Sq. Ft. |
| HOA Fees | $605/Monthly | Property Type | Condominium |
| Price | $ 459,000
Price Per SqFt: $ 317 |
DOM | 512 Days |
| Address | 46635 Arapahoe Drive #a | Type | Residential |
| City | Indian Wells | Sq.Ft. | 1,446 Sq. Ft. |
| Postal Code | 92210 | Garage | 1 |
| County | Riverside | Year Built | 1980 |
| Bed / Bath | 2 / 2 | Parking | 2 |
| Built In | 1980 | Status | Active |
INTERIOR FEATURES
| Has Laundry | Yes |
| Laundry Information | Individual Room |
| Has Fireplace | Yes |
| Fireplace Information | Gas, Great Room |
| Has Appliances | Yes |
| Kitchen Appliances | Gas Cooktop, Microwave, Refrigerator, Dishwasher |
| Kitchen Information | Granite Counters |
| Kitchen Area | Breakfast Counter / Bar, Dining Room |
| Has Heating | Yes |
| Heating Information | Central, Forced Air, Fireplace(s), Natural Gas |
| Room Information | Great Room, Utility Room, All Bedrooms Down, Walk-In Closet, Main Floor Primary Bedroom |
| Has Cooling | Yes |
| Cooling Information | Central Air |
| Flooring Information | Carpet, Tile |
| InteriorFeatures Information | Open Floorplan |
| DoorFeatures | Sliding Doors |
| Has Spa | No |
| WindowFeatures | Blinds |
| SecuritySafety | 24 Hour Security, Gated Community |
EXTERIOR FEATURES
| FoundationDetails | Slab |
| Roof | Tile |
| Has Pool | Yes |
| Pool | In Ground, Community |
| Has Patio | Yes |
| Patio | Concrete, See Remarks |
| Has Fence | No |
| Fencing | None |
WALKSCORE
MAP
MORTGAGE CALCULATOR
- Principal & Interest:
- Property Tax: $490
- Home Insurance:$119
- HOA Fees:$605
- Mortgage Insurance:
PRICE HISTORY
| Date | Event | Price |
| 05/16/2024 | Listed | $476,000 |

Topfind Realty
REALTOR®
(844)-333-8033
Questions? Contact today.
Use a Topfind agent and receive a cash rebate of up to $2,295
Indian Wells Similar Properties
Listing provided courtesy of Brenda Devlin, Windermere Real Estate. Based on information from California Regional Multiple Listing Service, Inc. as of #Date#. This information is for your personal, non-commercial use and may not be used for any purpose other than to identify prospective properties you may be interested in purchasing. Display of MLS data is usually deemed reliable but is NOT guaranteed accurate by the MLS. Buyers are responsible for verifying the accuracy of all information and should investigate the data themselves or retain appropriate professionals. Information from sources other than the Listing Agent may have been included in the MLS data. Unless otherwise specified in writing, Broker/Agent has not and will not verify any information obtained from other sources. The Broker/Agent providing the information contained herein may or may not have been the Listing and/or Selling Agent.
