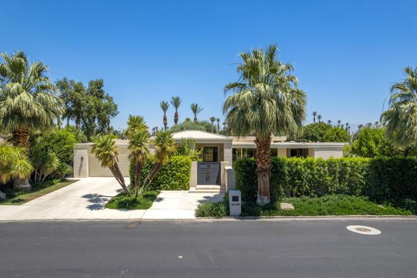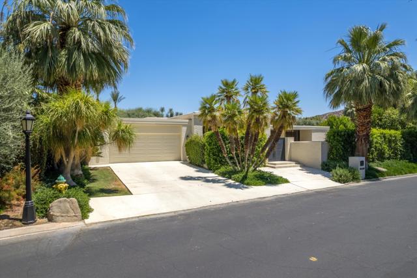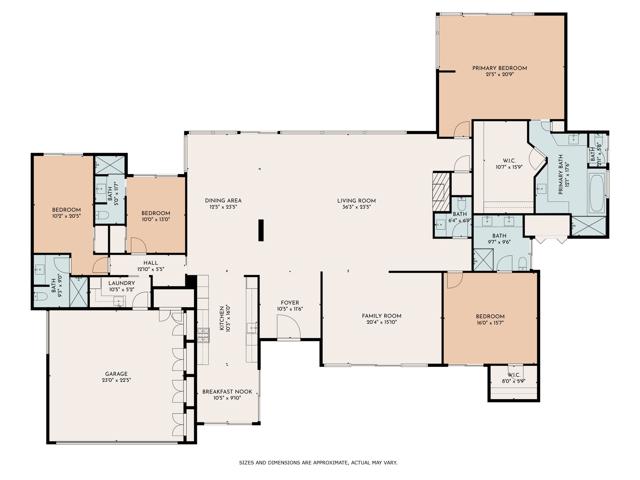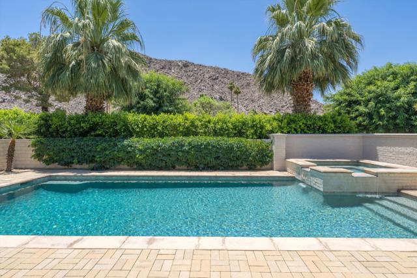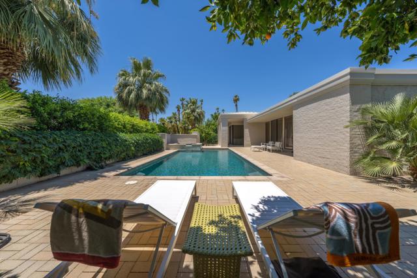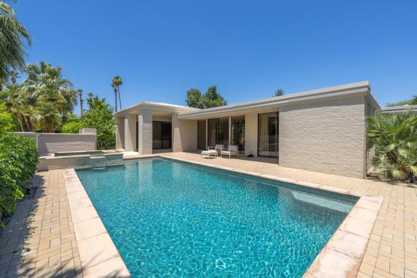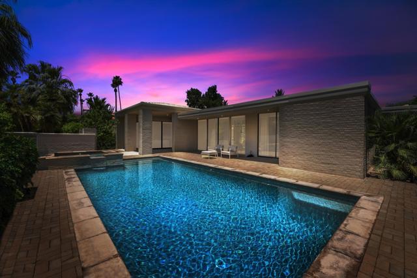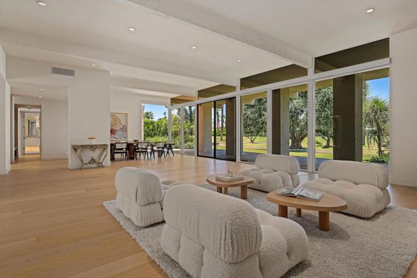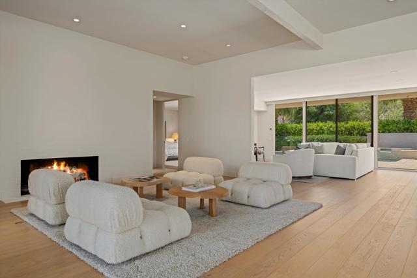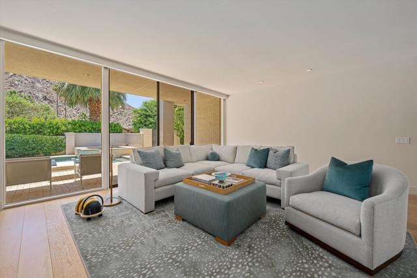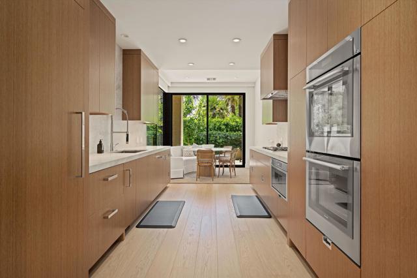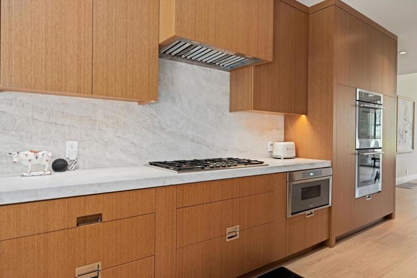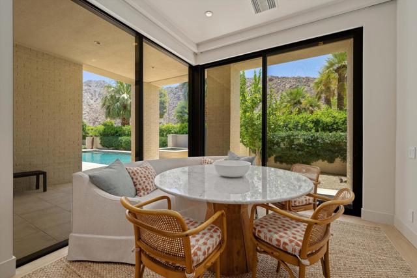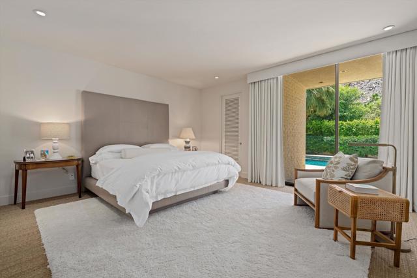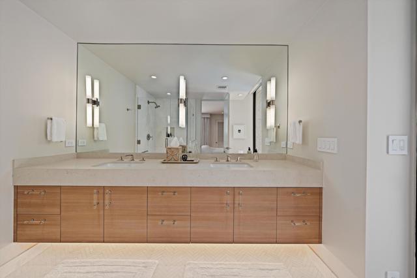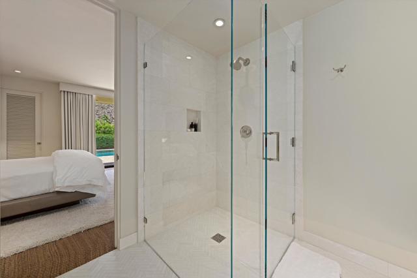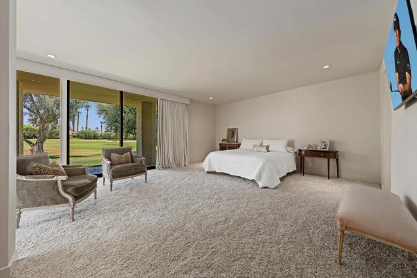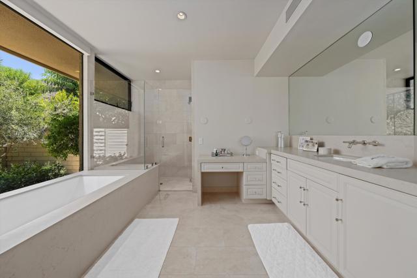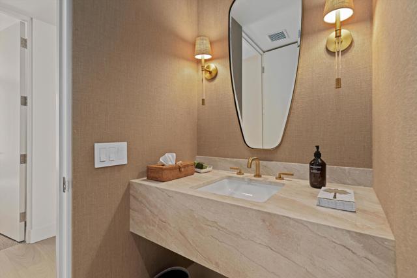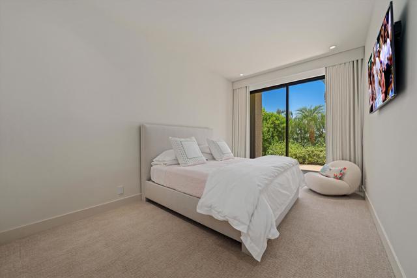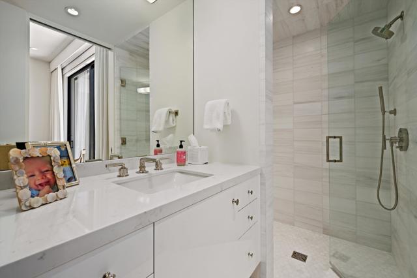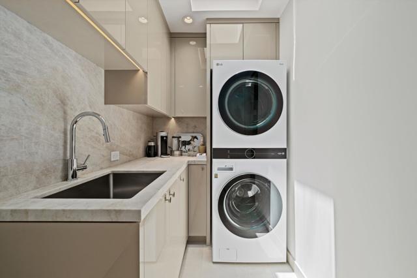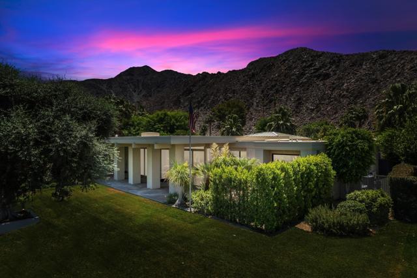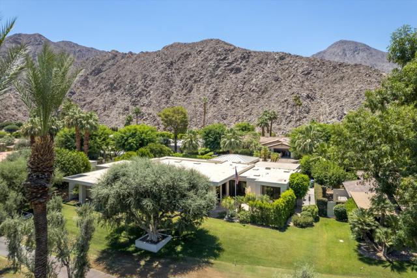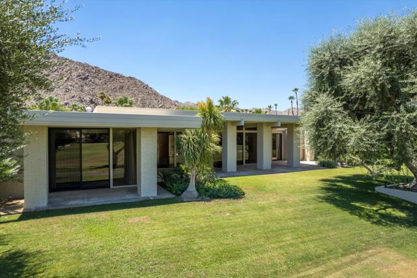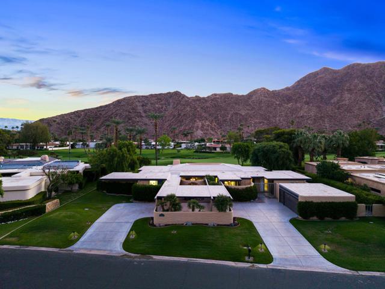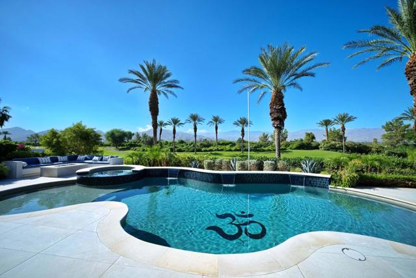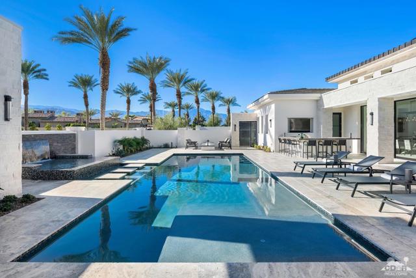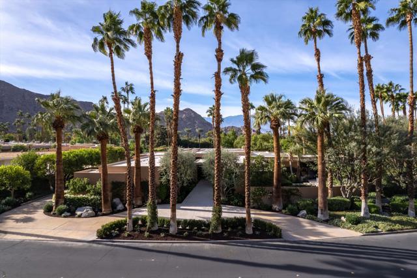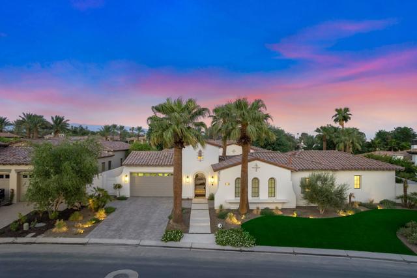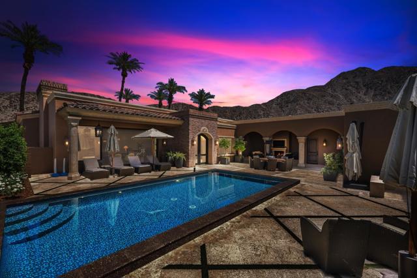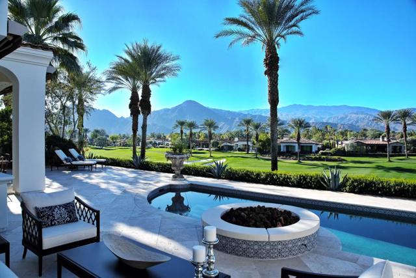46665 Eldorado Drive
Indian Wells, CA 92210
Completely remodeled home located on the 13th Fairway of the Eldorado C.C. offering spectacular views of the Cove Mountains and golf course. This inviting, contemporary, light and bright residence was reimagined for casual entertaining and family gatherings. Your private oasis with pool, spa and courtyard in the front of the house can be accessed via multiple living areas. The grand entry leads to the open concept living room with high beamed ceilings and a dining room with rolling views of the golf course. Beautiful French Oak flooring throughout. Remodeled kitchen has Thermidor appliances, double ovens, Quartzite countertops and backsplash (Taj Mahal) and a breakfast nook with views of the mountains and outdoor courtyard. A Family room/Den is located adjacent to the living room and designed as a snug for reading and watching movies. Master bedroom and bath are spacious with extra large walk-in closet, soaking tub, shower and dual vanities. There are three guest bedrooms, each with en-suite bath. A separate private powder room is located off the east hallway. There is no shortage of storage in this home. Separate laundry room with stack washer/dryer units leads out to the two car garage plus golf cart garage with separate entrance. The list of upgrades goes on and on. New HVAC units, Water Heaters, Electrical, Landscaping, Irrigation, Marble Baths, Custom Cabinetry and Waterworks plumbing fixtures. Call for a private viewing of this Contemporary California Classic
PROPERTY INFORMATION
| MLS # | 219119030PS | Lot Size | 14,810 Sq. Ft. |
| HOA Fees | $660/Monthly | Property Type | Single Family Residence |
| Price | $ 4,900,000
Price Per SqFt: $ 1,261 |
DOM | 273 Days |
| Address | 46665 Eldorado Drive | Type | Residential |
| City | Indian Wells | Sq.Ft. | 3,885 Sq. Ft. |
| Postal Code | 92210 | Garage | 2 |
| County | Riverside | Year Built | 1971 |
| Bed / Bath | 4 / 4.5 | Parking | 2 |
| Built In | 1971 | Status | Active |
INTERIOR FEATURES
| Has Fireplace | Yes |
| Fireplace Information | Gas, Living Room |
| Has Appliances | Yes |
| Kitchen Appliances | Gas Cooktop, Microwave, Electric Oven, Vented Exhaust Fan, Refrigerator, Dishwasher, Range Hood |
| Has Heating | Yes |
| Heating Information | Central |
| Room Information | Living Room, Family Room, Entry |
| Has Cooling | Yes |
| Cooling Information | Central Air |
| Flooring Information | Wood |
| InteriorFeatures Information | High Ceilings, Open Floorplan |
| Has Spa | No |
| SpaDescription | Private, Heated, In Ground |
| SecuritySafety | 24 Hour Security, Gated Community |
EXTERIOR FEATURES
| Has Pool | Yes |
| Pool | In Ground, Electric Heat, Private |
| Has Patio | Yes |
| Patio | Brick, Concrete |
| Has Sprinklers | Yes |
WALKSCORE
MAP
MORTGAGE CALCULATOR
- Principal & Interest:
- Property Tax: $5,227
- Home Insurance:$119
- HOA Fees:$0
- Mortgage Insurance:
PRICE HISTORY
| Date | Event | Price |
| 10/28/2024 | Listed | $4,900,000 |

Topfind Realty
REALTOR®
(844)-333-8033
Questions? Contact today.
Use a Topfind agent and receive a cash rebate of up to $49,000
Listing provided courtesy of Eldorado Properties, BD Homes - Eldorado Properties. Based on information from California Regional Multiple Listing Service, Inc. as of #Date#. This information is for your personal, non-commercial use and may not be used for any purpose other than to identify prospective properties you may be interested in purchasing. Display of MLS data is usually deemed reliable but is NOT guaranteed accurate by the MLS. Buyers are responsible for verifying the accuracy of all information and should investigate the data themselves or retain appropriate professionals. Information from sources other than the Listing Agent may have been included in the MLS data. Unless otherwise specified in writing, Broker/Agent has not and will not verify any information obtained from other sources. The Broker/Agent providing the information contained herein may or may not have been the Listing and/or Selling Agent.
