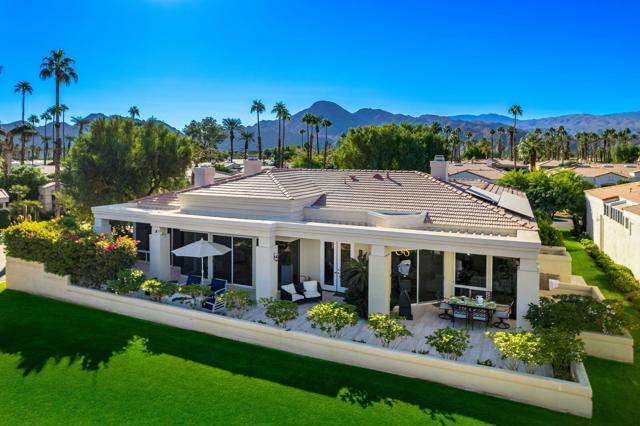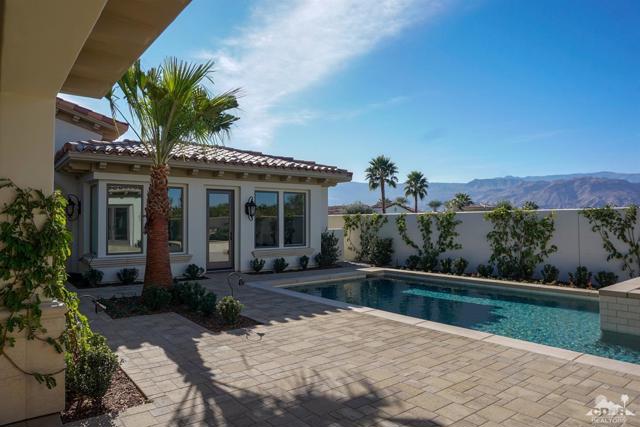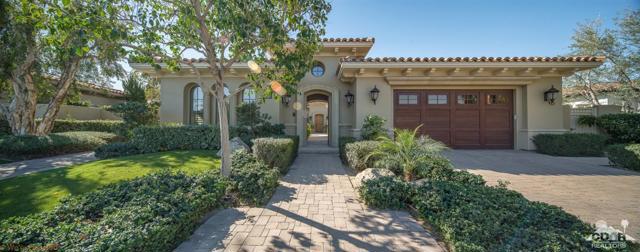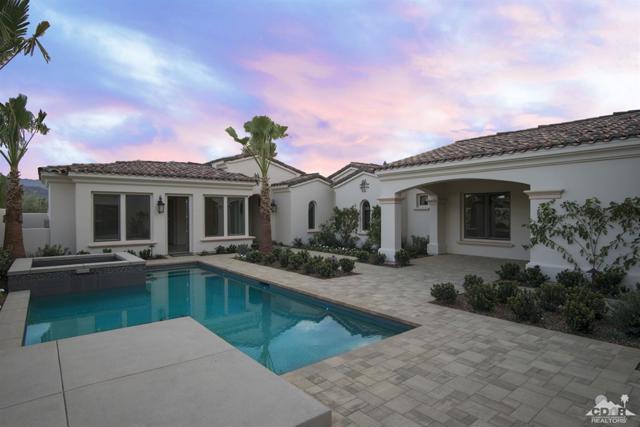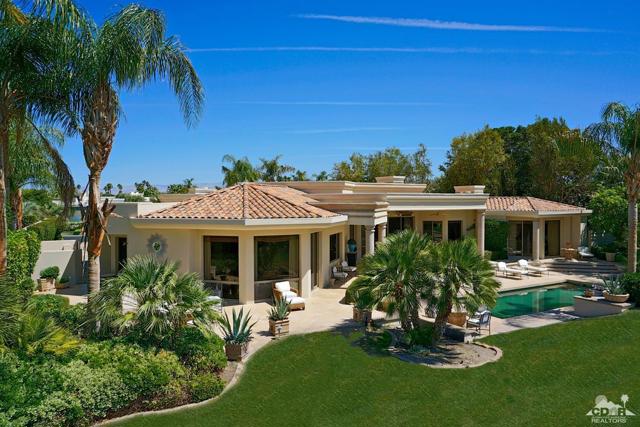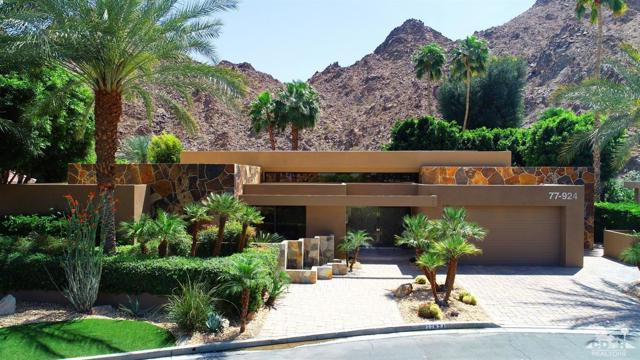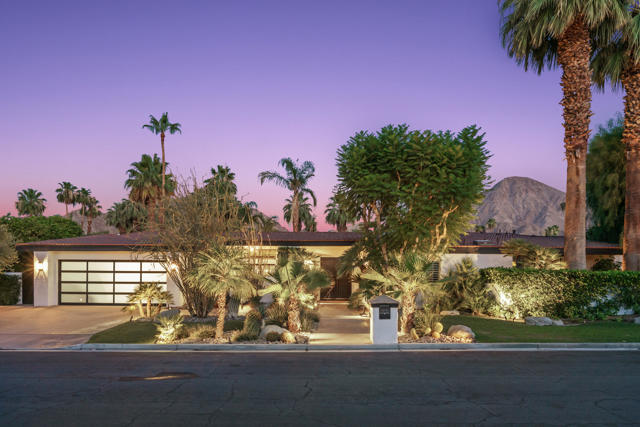47111 Vintage Drive #102
Indian Wells, CA 92210
This first floor 'A' plan Terrace features magnificent views of the 7th Green of the Club's Mountain Course and the majestic San Jacinto Mountains beyond. Its floor plan contains a primary suite with large ensuite bath, and a step-down lanai area designed as an office with a sitting or workout space that opens to a secluded patio. The guest suite boasts an ensuite bath and large closet. The kitchen has an expanded breakfast nook with cozy fireplace and banquette seating and overlooks the open dining area. The step-down living room includes a sit-down bar area and a statement fireplace. The spacious balcony wraps from the living area to the primary suite, and as a first-floor unit it also offers gated passage to the greenbelt beyond the balcony. With approximately 2,771 square feet of living space per public records, this unit is designed to create a stress-free living environment within an exclusive country club community focused on quality at every level. Ownership of a Terrace also includes subterranean parking for two vehicles and your personal golf cart and storage area.
PROPERTY INFORMATION
| MLS # | 219119795DA | Lot Size | 3,485 Sq. Ft. |
| HOA Fees | $3,394/Monthly | Property Type | Condominium |
| Price | $ 1,995,000
Price Per SqFt: $ 720 |
DOM | 384 Days |
| Address | 47111 Vintage Drive #102 | Type | Residential |
| City | Indian Wells | Sq.Ft. | 2,771 Sq. Ft. |
| Postal Code | 92210 | Garage | 3 |
| County | Riverside | Year Built | 1987 |
| Bed / Bath | 2 / 2.5 | Parking | 3 |
| Built In | 1987 | Status | Active |
INTERIOR FEATURES
| Has Laundry | Yes |
| Laundry Information | In Closet |
| Has Fireplace | Yes |
| Fireplace Information | Masonry, Kitchen, Living Room |
| Has Appliances | Yes |
| Kitchen Appliances | Dishwasher, Microwave, Refrigerator, Gas Oven, Gas Cooktop, Freezer, Disposal |
| Kitchen Information | Kitchen Island |
| Has Heating | Yes |
| Heating Information | Fireplace(s), Forced Air |
| Room Information | Living Room |
| Has Cooling | Yes |
| Cooling Information | Central Air |
| Flooring Information | Carpet, Wood |
| InteriorFeatures Information | Bar, Open Floorplan, Built-in Features |
| Has Spa | No |
| SpaDescription | Community, In Ground |
| SecuritySafety | 24 Hour Security, Wired for Alarm System, Gated Community |
EXTERIOR FEATURES
| Has Pool | Yes |
| Pool | In Ground, Electric Heat |
| Has Sprinklers | Yes |
WALKSCORE
MAP
MORTGAGE CALCULATOR
- Principal & Interest:
- Property Tax: $2,128
- Home Insurance:$119
- HOA Fees:$3394
- Mortgage Insurance:
PRICE HISTORY
| Date | Event | Price |
| 11/11/2024 | Listed | $1,995,000 |

Topfind Realty
REALTOR®
(844)-333-8033
Questions? Contact today.
Use a Topfind agent and receive a cash rebate of up to $19,950
Listing provided courtesy of Vintage Club Sales - Healy Group, Vintage CC Sales Inc.. Based on information from California Regional Multiple Listing Service, Inc. as of #Date#. This information is for your personal, non-commercial use and may not be used for any purpose other than to identify prospective properties you may be interested in purchasing. Display of MLS data is usually deemed reliable but is NOT guaranteed accurate by the MLS. Buyers are responsible for verifying the accuracy of all information and should investigate the data themselves or retain appropriate professionals. Information from sources other than the Listing Agent may have been included in the MLS data. Unless otherwise specified in writing, Broker/Agent has not and will not verify any information obtained from other sources. The Broker/Agent providing the information contained herein may or may not have been the Listing and/or Selling Agent.

















