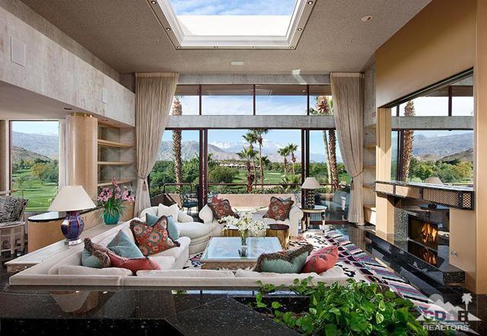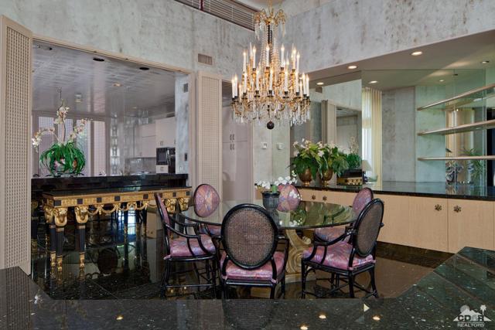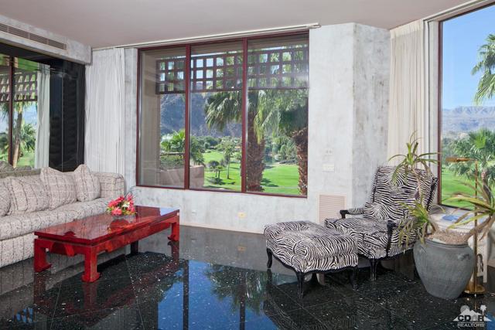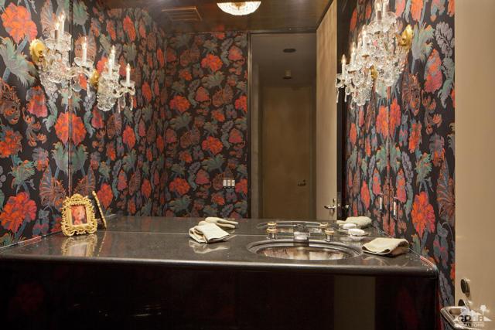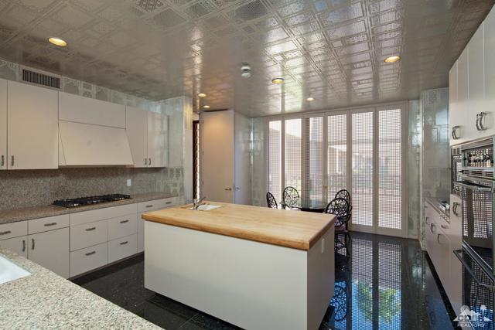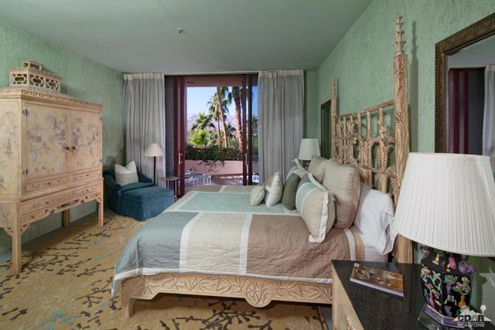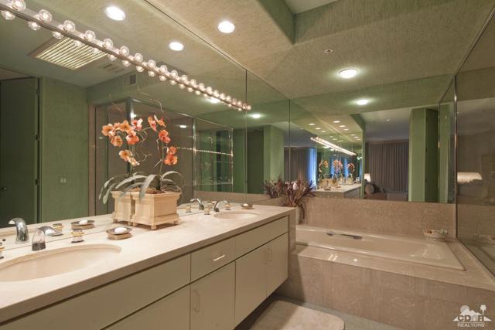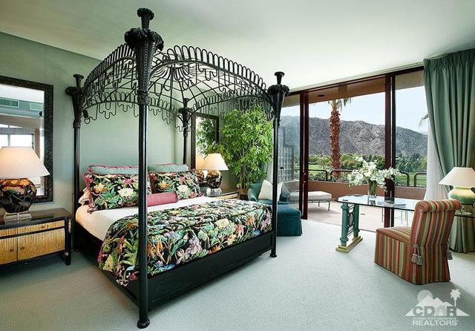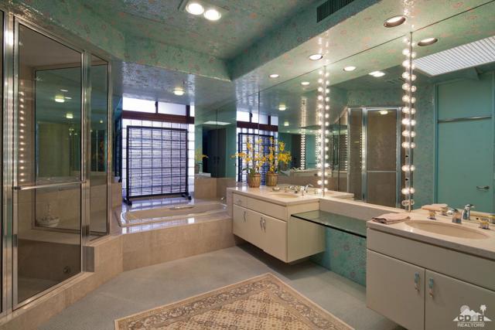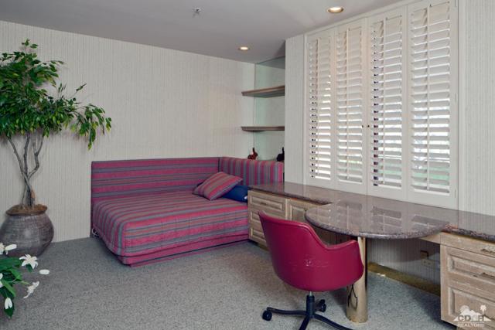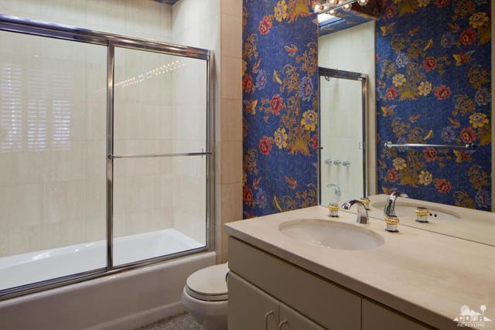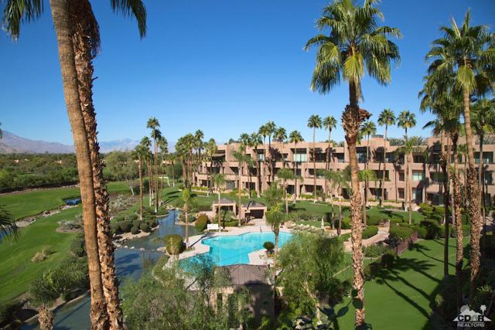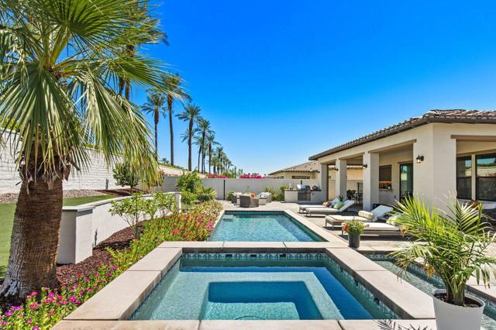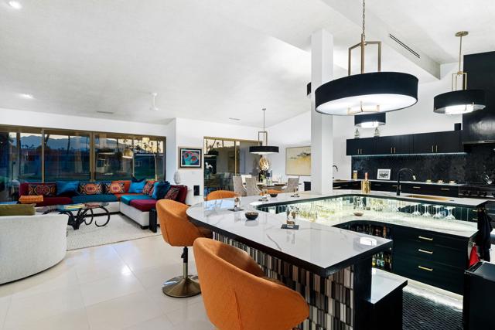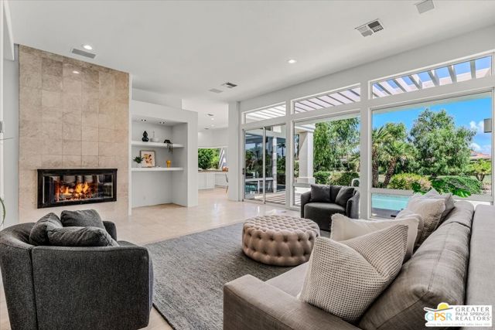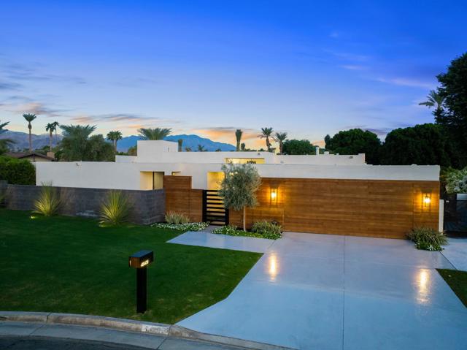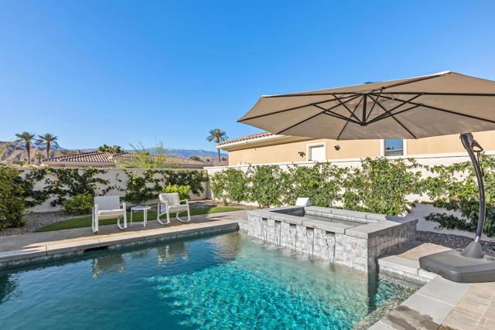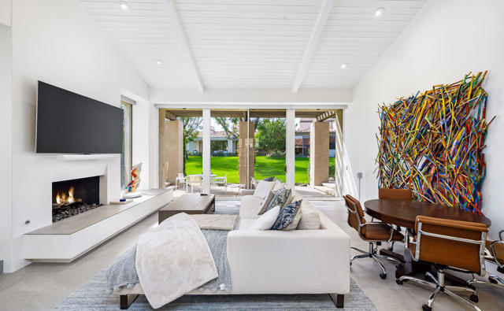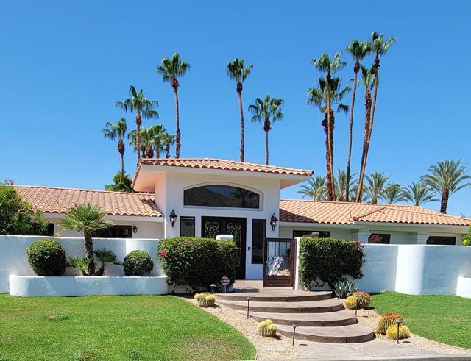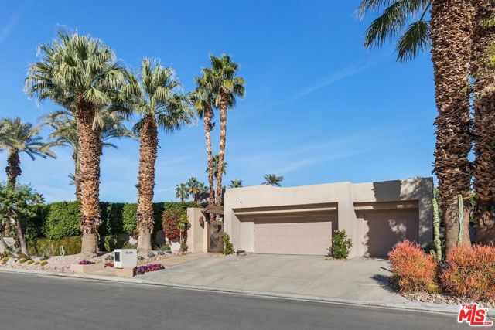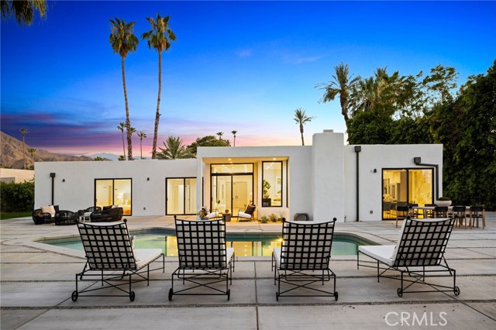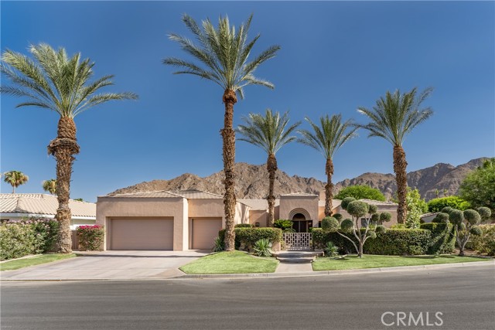47211 Vintage Drive #314
Indian Wells, CA 92210
Sold
47211 Vintage Drive #314
Indian Wells, CA 92210
Sold
This Penthouse level D' prime floor plan Terrace offers spectacular views of endless emerald green fairways, picturesque waterways and the rugged Santa Rosa Mountains just beyond. Its bright interior features tall ceilings, clerestory windows and a ceiling skylight that opens to enjoy the beautiful fresh air of our brisk desert mornings and enchanted starlit nights. A spacious home designed to create a stress-free living environment within a community that is focused on providing quality at every level. With entrance via the third floor promenade, and near the conveniently located elevator, is this home of approximately 3,674 square feet of living space. Being offered furnished in its original Steve Chase decor, this floor plan includes two master suites, each with private view balcony, plus a charming guest suite near the entry. The spacious kitchen with a center-island and breakfast nook is open to the formal dining area and is situated at the entry level.
PROPERTY INFORMATION
| MLS # | 217029244DA | Lot Size | 6,534 Sq. Ft. |
| HOA Fees | $2,260/Monthly | Property Type | Townhouse |
| Price | $ 1,695,000
Price Per SqFt: $ 461 |
DOM | 2821 Days |
| Address | 47211 Vintage Drive #314 | Type | Residential |
| City | Indian Wells | Sq.Ft. | 3,674 Sq. Ft. |
| Postal Code | 92210 | Garage | 2 |
| County | Riverside | Year Built | 1987 |
| Bed / Bath | 3 / 3.5 | Parking | 3 |
| Built In | 1987 | Status | Closed |
| Sold Date | 2018-05-30 |
INTERIOR FEATURES
| Has Laundry | Yes |
| Laundry Information | Individual Room |
| Has Fireplace | Yes |
| Fireplace Information | Masonry, Living Room |
| Has Appliances | Yes |
| Kitchen Appliances | Disposal, Gas Cooktop, Microwave, Gas Oven, Refrigerator, Gas Water Heater |
| Kitchen Information | Granite Counters, Kitchen Island |
| Kitchen Area | Breakfast Nook, Dining Room |
| Has Heating | Yes |
| Heating Information | Forced Air, Natural Gas |
| Room Information | Living Room, Family Room, Primary Suite, Walk-In Closet |
| Has Cooling | Yes |
| Flooring Information | Concrete |
| InteriorFeatures Information | High Ceilings, Recessed Lighting, Partially Furnished |
| Has Spa | No |
| SpaDescription | Community, Heated, In Ground |
| SecuritySafety | 24 Hour Security, Gated Community |
| Bathroom Information | Vanity area, Shower in Tub, Separate tub and shower |
EXTERIOR FEATURES
| Roof | Flat |
| Has Pool | Yes |
| Pool | In Ground, Electric Heat |
| Has Fence | Yes |
| Fencing | Stucco Wall |
| Has Sprinklers | Yes |
WALKSCORE
MAP
MORTGAGE CALCULATOR
- Principal & Interest:
- Property Tax: $1,808
- Home Insurance:$119
- HOA Fees:$2260
- Mortgage Insurance:
PRICE HISTORY
| Date | Event | Price |
| 05/29/2018 | Listed | $1,600,000 |
| 10/26/2017 | Listed | $1,695,000 |

Topfind Realty
REALTOR®
(844)-333-8033
Questions? Contact today.
Interested in buying or selling a home similar to 47211 Vintage Drive #314?
Indian Wells Similar Properties
Listing provided courtesy of Vintage Club Sales - Healy Group, Vintage CC Sales Inc.. Based on information from California Regional Multiple Listing Service, Inc. as of #Date#. This information is for your personal, non-commercial use and may not be used for any purpose other than to identify prospective properties you may be interested in purchasing. Display of MLS data is usually deemed reliable but is NOT guaranteed accurate by the MLS. Buyers are responsible for verifying the accuracy of all information and should investigate the data themselves or retain appropriate professionals. Information from sources other than the Listing Agent may have been included in the MLS data. Unless otherwise specified in writing, Broker/Agent has not and will not verify any information obtained from other sources. The Broker/Agent providing the information contained herein may or may not have been the Listing and/or Selling Agent.
