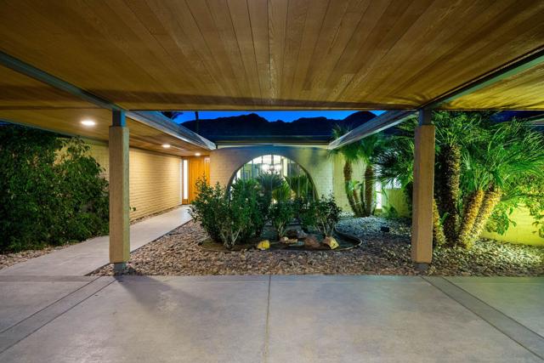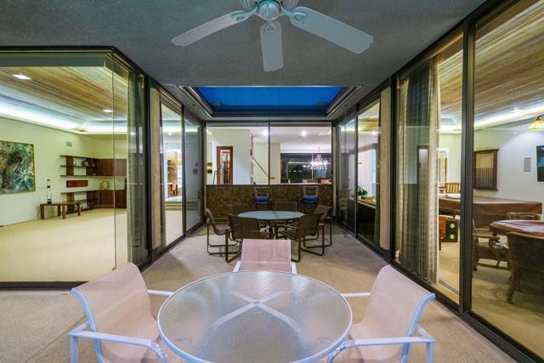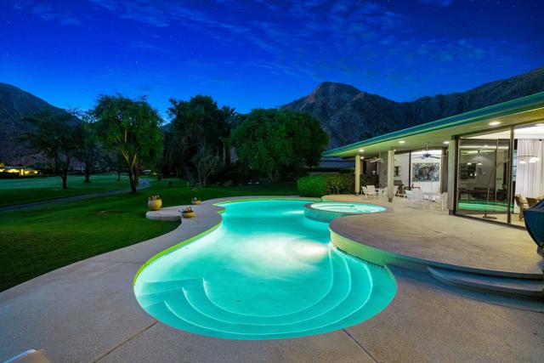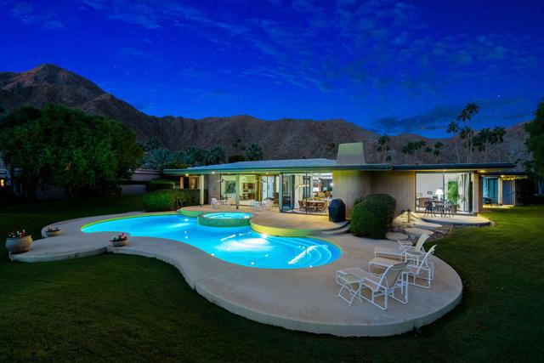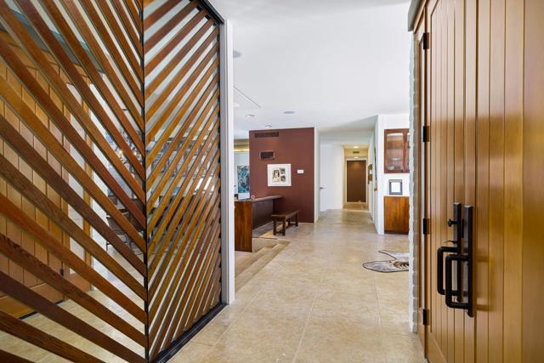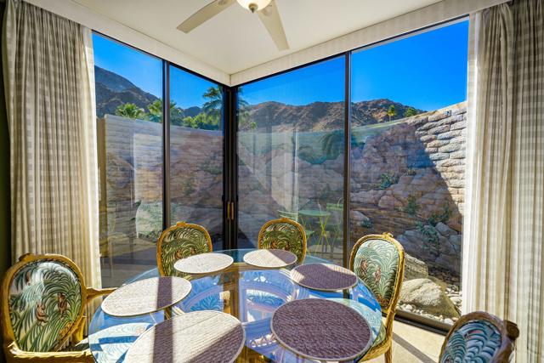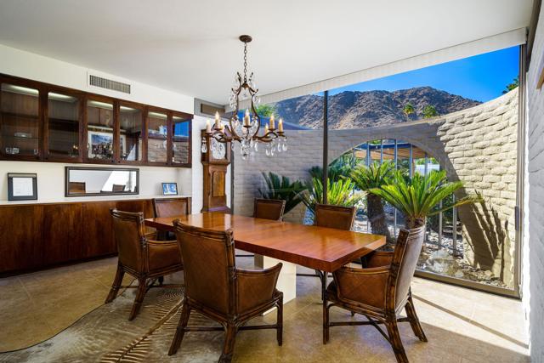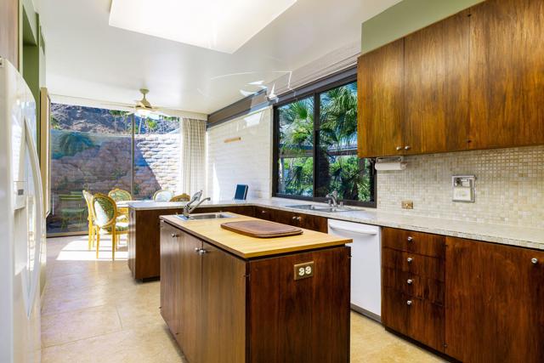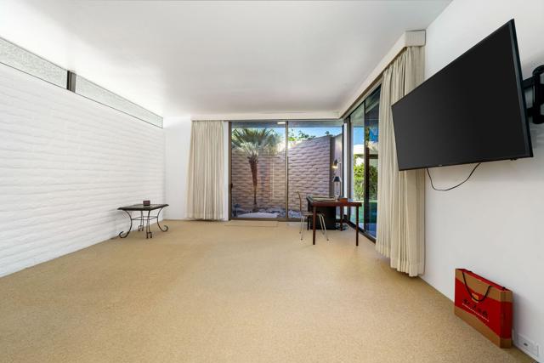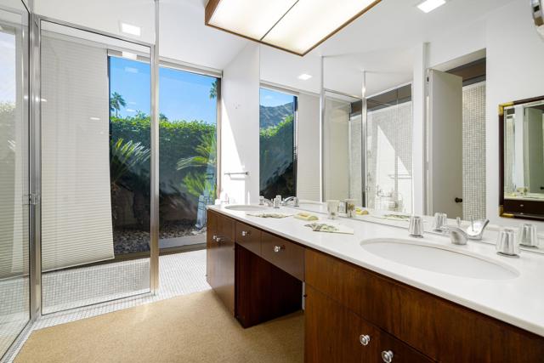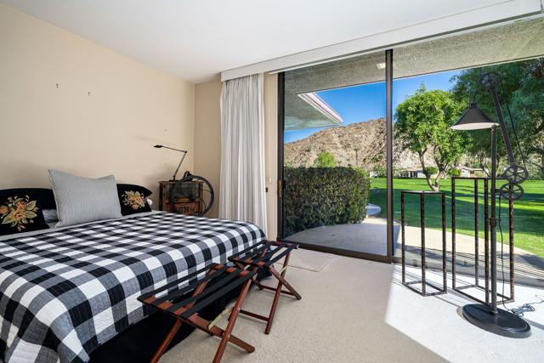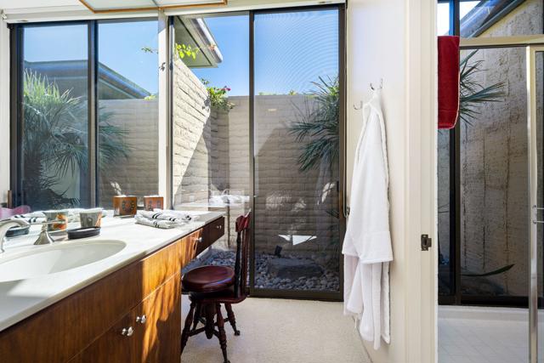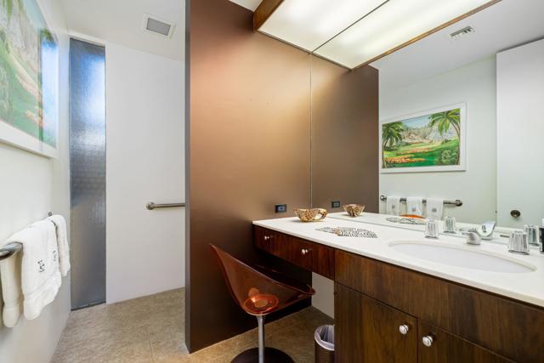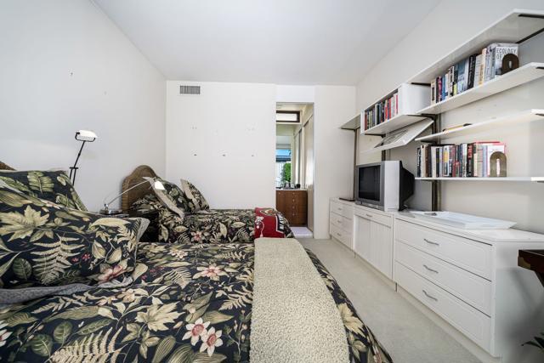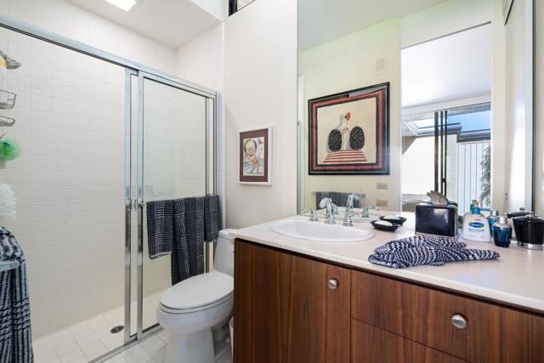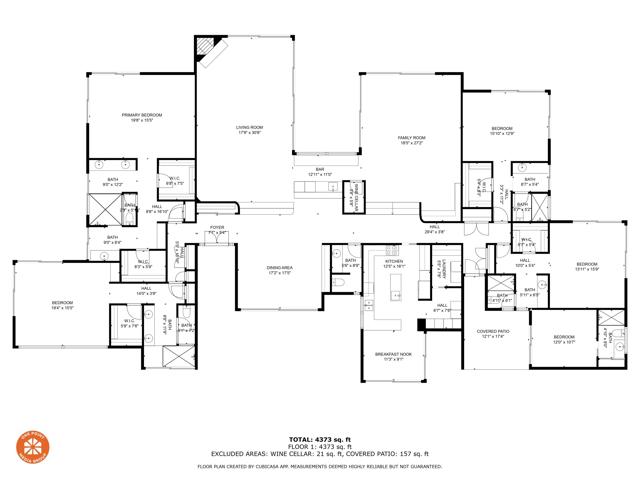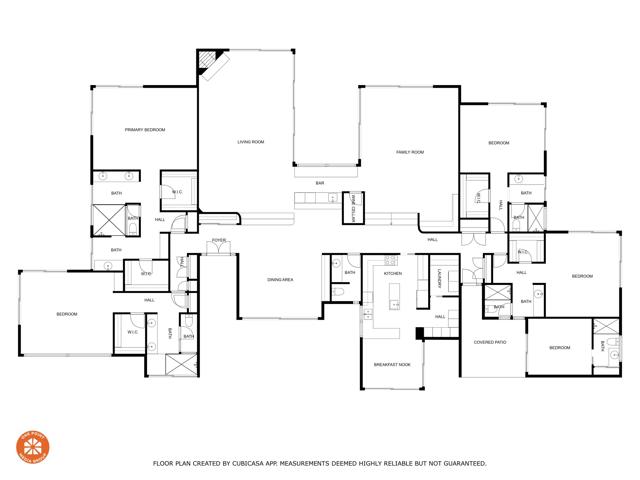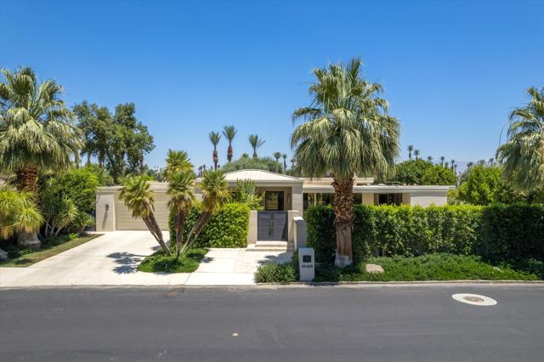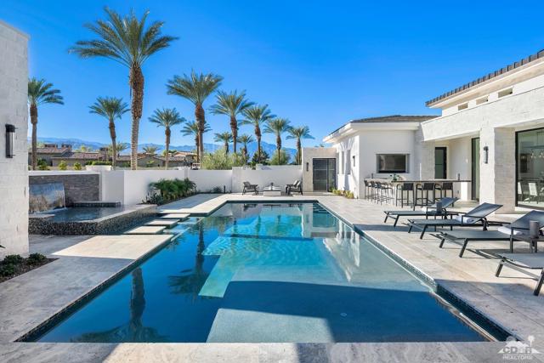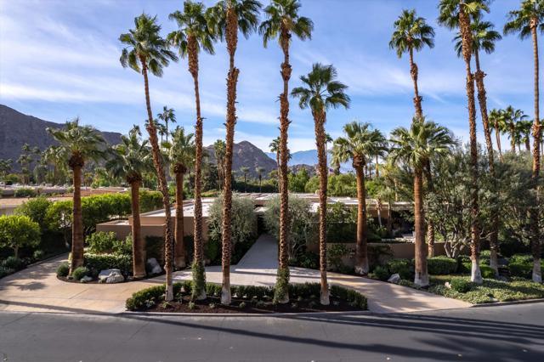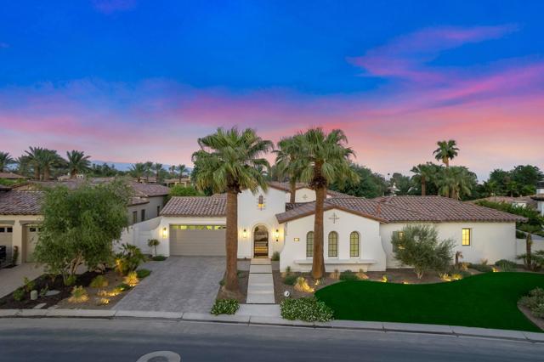47260 Eldorado Drive
Indian Wells, CA 92210
Step into a piece of paradise with this stunning mid-century modern home, built in 1976 and boasting 4,783 square feet of luxurious living space. Nestled on the fairway and surrounded by breathtaking mountain views, this property offers the perfect blend of style, comfort and tranquility. Floor to ceiling windows maximize natural light and showcase the stunning vistas, and private patios off of all bedroom suites and kitchen, providing quiet places to read, rest or contemplate your golf swing. Spacious outdoor living with swimming pool and spa perfect for soaking up the sun or enjoying evening sunsets over the perfectly groomed fairway. And if you are a member, access to world-class amenities at Eldorado Country Club.This house can be remodeled to keep its mid-century feel but updated with some of today's standards. Or start all over and build your perfect dream home. The lot is spectacular. and has 25,700 square feet. Don't miss the opportunity to call this architectural gem your home. Few homes come on the market at Eldorado. Make this dream home yours!
PROPERTY INFORMATION
| MLS # | 219119772DA | Lot Size | 25,700 Sq. Ft. |
| HOA Fees | $0/Monthly | Property Type | Single Family Residence |
| Price | $ 4,900,000
Price Per SqFt: $ 1,024 |
DOM | 390 Days |
| Address | 47260 Eldorado Drive | Type | Residential |
| City | Indian Wells | Sq.Ft. | 4,783 Sq. Ft. |
| Postal Code | 92210 | Garage | 3 |
| County | Riverside | Year Built | 1976 |
| Bed / Bath | 4 / 2.5 | Parking | 16 |
| Built In | 1976 | Status | Active |
INTERIOR FEATURES
| Has Laundry | Yes |
| Laundry Information | In Kitchen, Individual Room |
| Has Fireplace | Yes |
| Fireplace Information | Raised Hearth, Family Room, Game Room |
| Has Appliances | Yes |
| Kitchen Appliances | Dishwasher, Refrigerator, Microwave, Gas Cooking, Freezer, Vented Exhaust Fan, Electric Range, Electric Oven, Electric Cooktop, Disposal, Range Hood |
| Kitchen Information | Kitchen Island |
| Kitchen Area | Breakfast Nook, Breakfast Counter / Bar, In Living Room, Dining Room |
| Has Heating | Yes |
| Heating Information | Central, Zoned, Fireplace(s) |
| Room Information | Wine Cellar, Formal Entry, Utility Room, See Remarks, Living Room, Entry, Family Room, Guest/Maid's Quarters, Game Room |
| Has Cooling | Yes |
| Cooling Information | Zoned, Central Air |
| Flooring Information | Carpet, Tile |
| InteriorFeatures Information | Bar, Wet Bar, Tray Ceiling(s), Storage, Sunken Living Room, High Ceilings, Partially Furnished |
| DoorFeatures | Double Door Entry |
| Entry Level | 1 |
| Has Spa | No |
| SpaDescription | Heated, Private, In Ground |
| WindowFeatures | Blinds, Screens, Drapes |
| SecuritySafety | 24 Hour Security, Wired for Alarm System, Resident Manager, Gated Community, Fire Sprinkler System, Security Lights |
| Bathroom Information | Vanity area, Soaking Tub, Shower in Tub, Linen Closet/Storage |
EXTERIOR FEATURES
| ExteriorFeatures | Barbecue Private |
| FoundationDetails | Slab |
| Roof | Flat, Foam |
| Has Pool | Yes |
| Pool | Gunite, In Ground, Electric Heat, Private |
| Has Patio | Yes |
| Patio | Concrete, Covered |
| Has Fence | No |
| Fencing | None |
| Has Sprinklers | Yes |
WALKSCORE
MAP
MORTGAGE CALCULATOR
- Principal & Interest:
- Property Tax: $5,227
- Home Insurance:$119
- HOA Fees:$0
- Mortgage Insurance:
PRICE HISTORY
| Date | Event | Price |
| 11/11/2024 | Listed | $4,900,000 |

Topfind Realty
REALTOR®
(844)-333-8033
Questions? Contact today.
Use a Topfind agent and receive a cash rebate of up to $49,000
Listing provided courtesy of Deborah Romness, Equity Union. Based on information from California Regional Multiple Listing Service, Inc. as of #Date#. This information is for your personal, non-commercial use and may not be used for any purpose other than to identify prospective properties you may be interested in purchasing. Display of MLS data is usually deemed reliable but is NOT guaranteed accurate by the MLS. Buyers are responsible for verifying the accuracy of all information and should investigate the data themselves or retain appropriate professionals. Information from sources other than the Listing Agent may have been included in the MLS data. Unless otherwise specified in writing, Broker/Agent has not and will not verify any information obtained from other sources. The Broker/Agent providing the information contained herein may or may not have been the Listing and/or Selling Agent.







