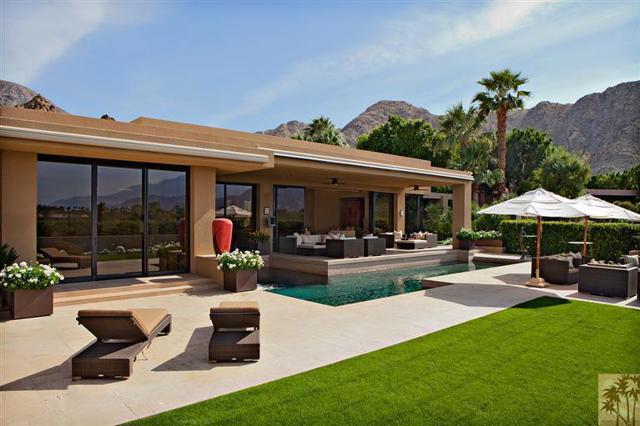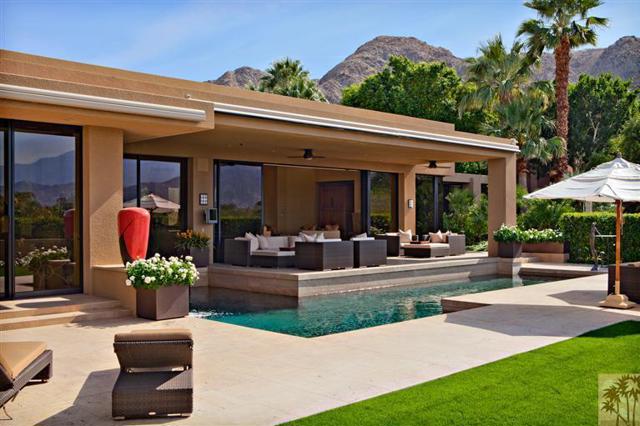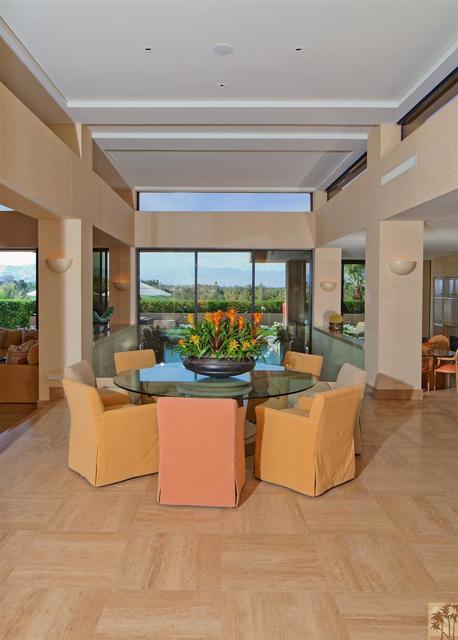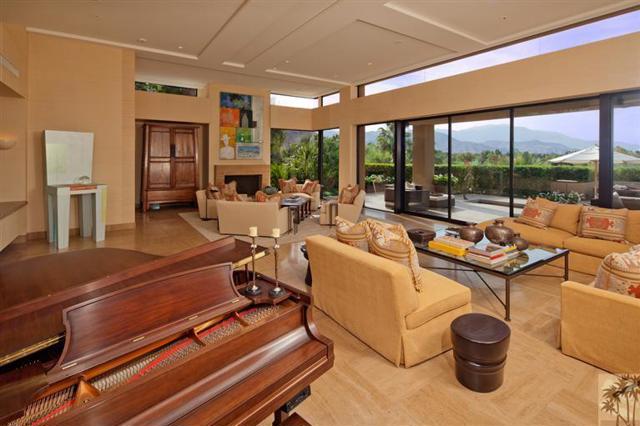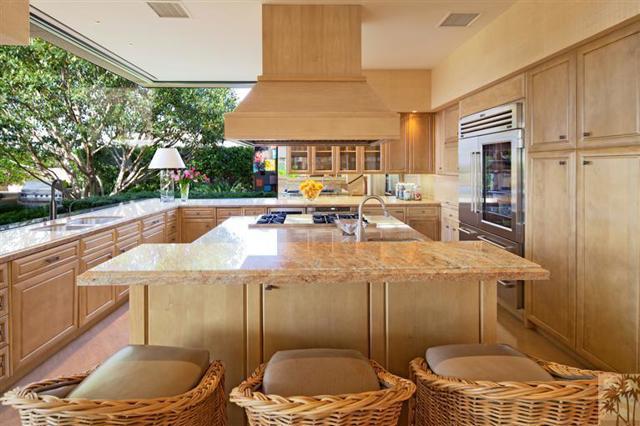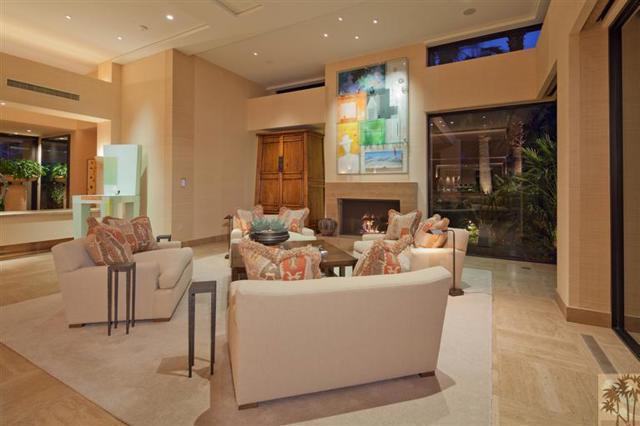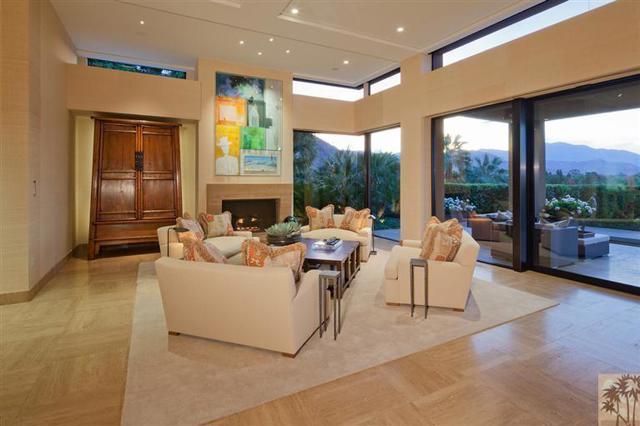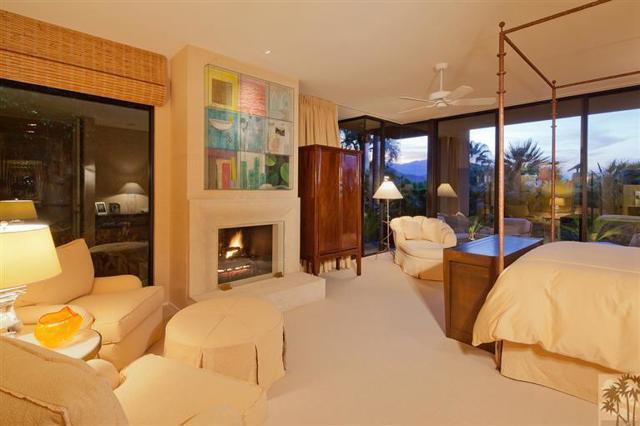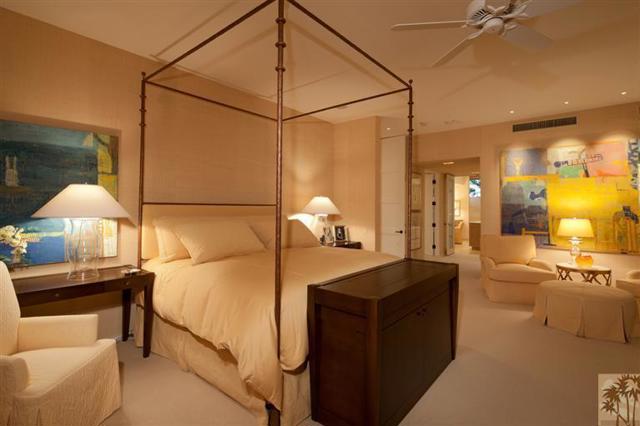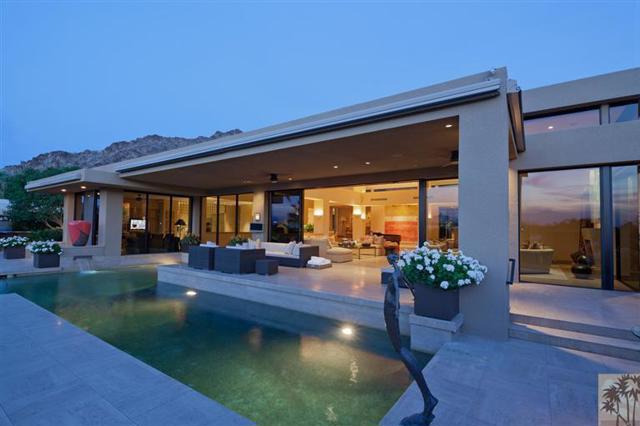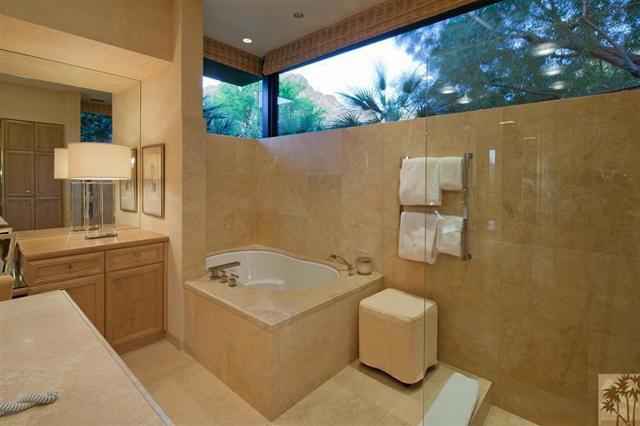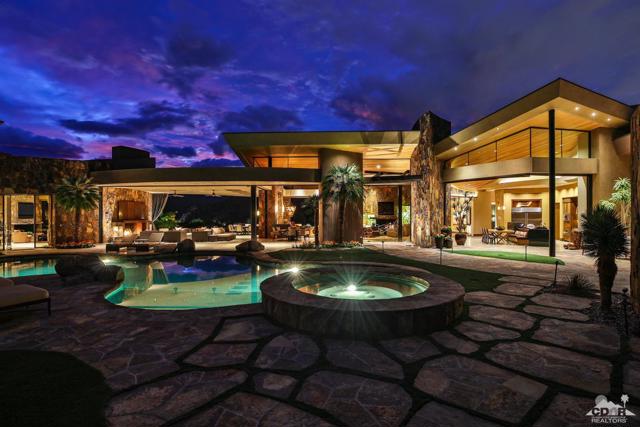47335 Vintage Drive East
Indian Wells, CA 92210
Sold
47335 Vintage Drive East
Indian Wells, CA 92210
Sold
The expansive floor plan offers 7,159 square feet of living space that includes a spacious master suite with fireplace, tropical rain waterfall, and hidden work space as well as three elegant suites and a library/office. The open expanse of the view driven great room offers multiple conversation groupings. A formal dining area, gourmet-style kitchen, breakfast area, morning room with fireplace, entertainment center and relaxed seating completes the main level. The lower level media/game room includes a media center with flat screen television, two XL twin Murphy Beds, pool table, powder room, laundry room, elevator and a surprise cut-away view window into the swimming pool. The outdoor entertaining spaces include lounge seating directly off the great room with television and a additional seating area adjacent to the fire ledge. Retractable awnings shade the length of the house. A salt-water pool, with a removable child safety rope, is tucked against the rear wall of the home.
PROPERTY INFORMATION
| MLS # | 21473827DA | Lot Size | 22,216 Sq. Ft. |
| HOA Fees | $978/Monthly | Property Type | Single Family Residence |
| Price | $ 6,995,000
Price Per SqFt: $ 977 |
DOM | 4485 Days |
| Address | 47335 Vintage Drive East | Type | Residential |
| City | Indian Wells | Sq.Ft. | 7,159 Sq. Ft. |
| Postal Code | 92210 | Garage | N/A |
| County | Riverside | Year Built | 1988 |
| Bed / Bath | 4 / 2 | Parking | N/A |
| Built In | 1988 | Status | Closed |
| Sold Date | 2014-05-29 |
INTERIOR FEATURES
| Has Laundry | Yes |
| Laundry Information | Individual Room |
| Has Fireplace | Yes |
| Fireplace Information | Raised Hearth, Primary Bedroom, See Remarks |
| Has Appliances | Yes |
| Kitchen Appliances | Ice Maker, Water Line to Refrigerator, Refrigerator, Disposal, Freezer, Dishwasher, Instant Hot Water |
| Kitchen Information | Kitchen Island |
| Kitchen Area | Breakfast Nook, Dining Room |
| Has Heating | Yes |
| Heating Information | Central, Forced Air, Natural Gas |
| Room Information | Media Room, Living Room, Primary Suite |
| Has Cooling | Yes |
| Cooling Information | Central Air |
| Flooring Information | Stone |
| InteriorFeatures Information | High Ceilings, Wired for Sound, Recessed Lighting |
| Entry Level | 1 |
| Has Spa | No |
| SecuritySafety | 24 Hour Security, Fire and Smoke Detection System, Gated Community |
| Bathroom Information | Vanity area, Separate tub and shower |
EXTERIOR FEATURES
| ExteriorFeatures | Barbecue Private |
| FoundationDetails | Slab |
| Roof | Foam |
| Has Pool | Yes |
| Pool | In Ground |
| Has Sprinklers | Yes |
WALKSCORE
MAP
MORTGAGE CALCULATOR
- Principal & Interest:
- Property Tax: $7,461
- Home Insurance:$119
- HOA Fees:$978
- Mortgage Insurance:
PRICE HISTORY
| Date | Event | Price |
| 05/29/2014 | Listed | $6,425,000 |
| 04/10/2013 | Listed | $6,995,000 |

Topfind Realty
REALTOR®
(844)-333-8033
Questions? Contact today.
Interested in buying or selling a home similar to 47335 Vintage Drive East?
Listing provided courtesy of James Rohrstaff, Vintage CC Sales Inc.. Based on information from California Regional Multiple Listing Service, Inc. as of #Date#. This information is for your personal, non-commercial use and may not be used for any purpose other than to identify prospective properties you may be interested in purchasing. Display of MLS data is usually deemed reliable but is NOT guaranteed accurate by the MLS. Buyers are responsible for verifying the accuracy of all information and should investigate the data themselves or retain appropriate professionals. Information from sources other than the Listing Agent may have been included in the MLS data. Unless otherwise specified in writing, Broker/Agent has not and will not verify any information obtained from other sources. The Broker/Agent providing the information contained herein may or may not have been the Listing and/or Selling Agent.
