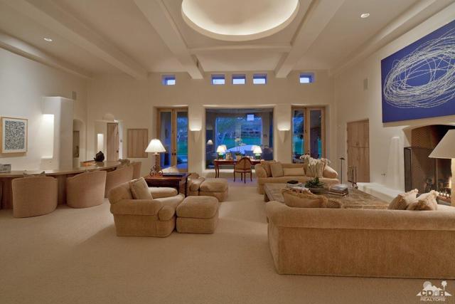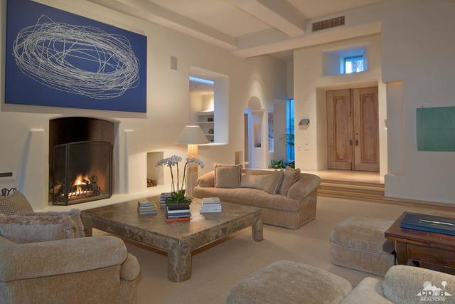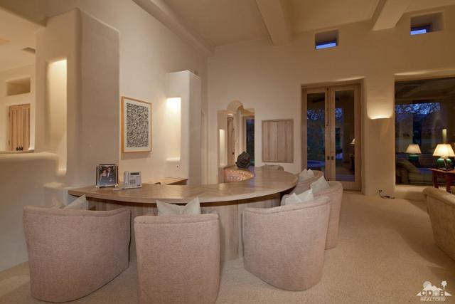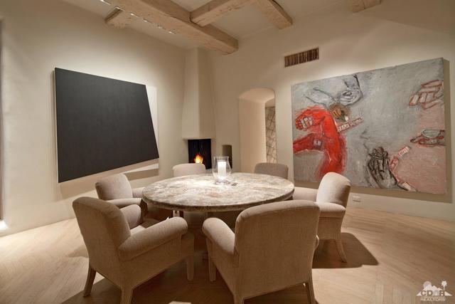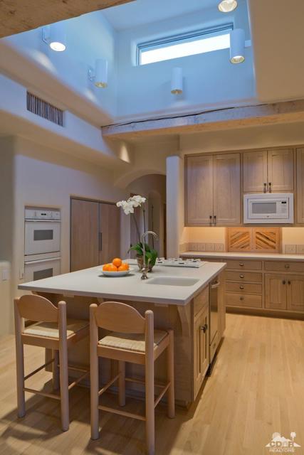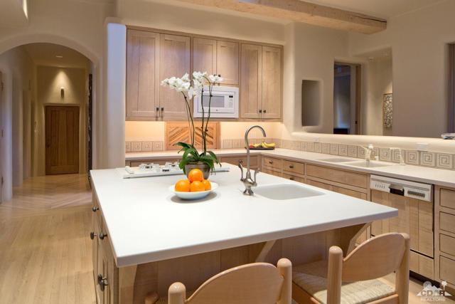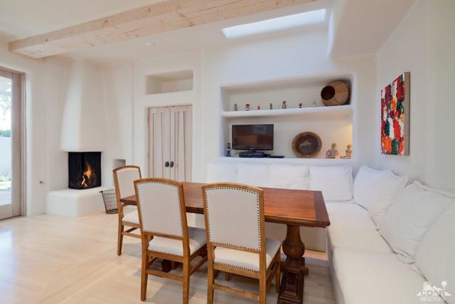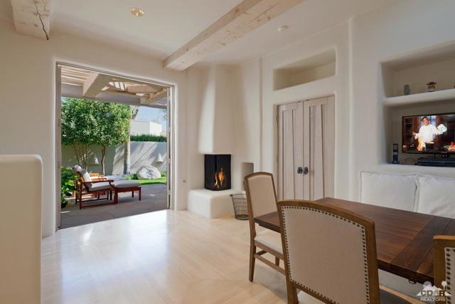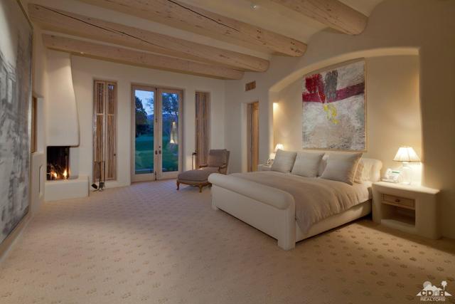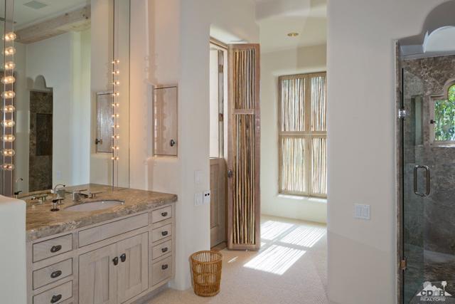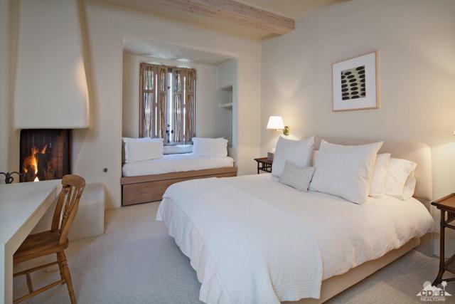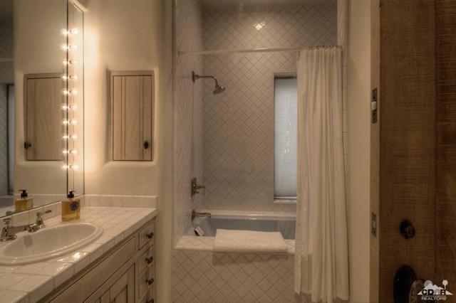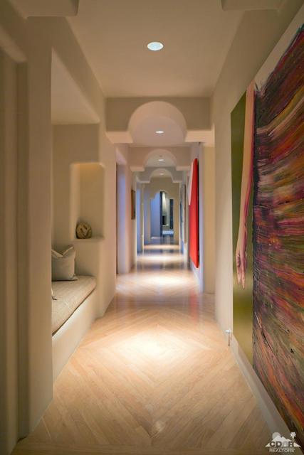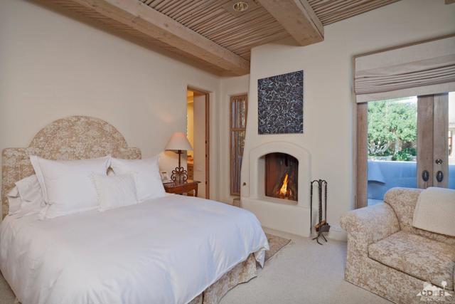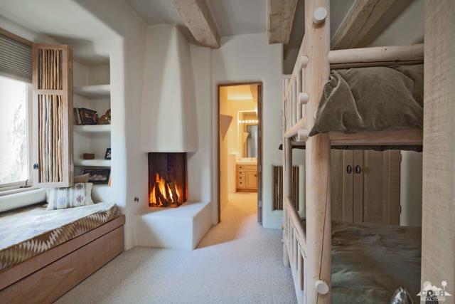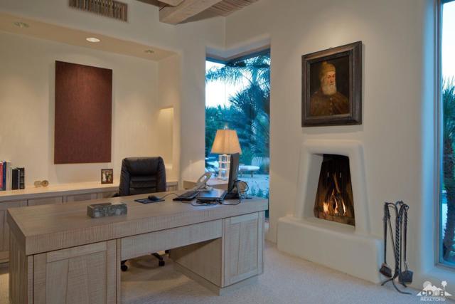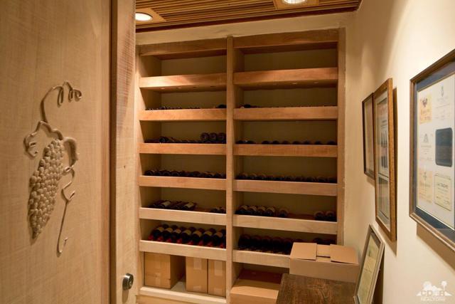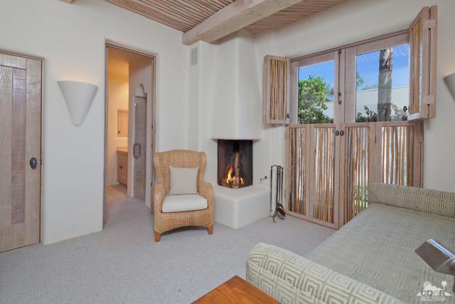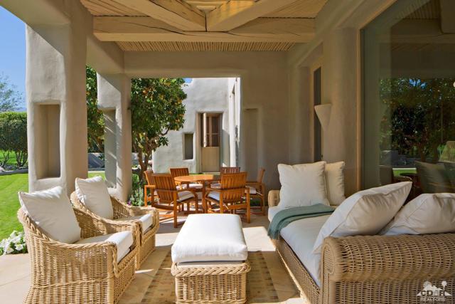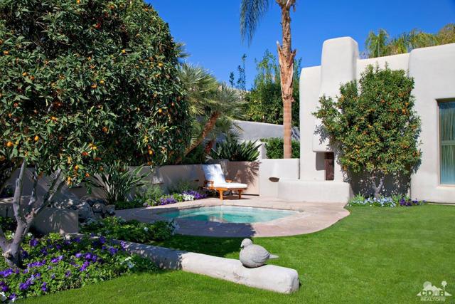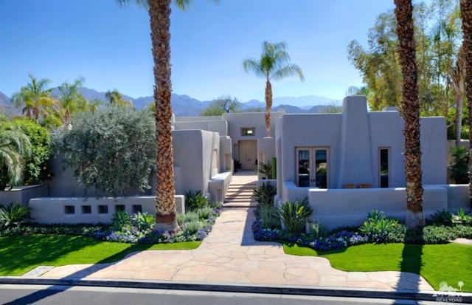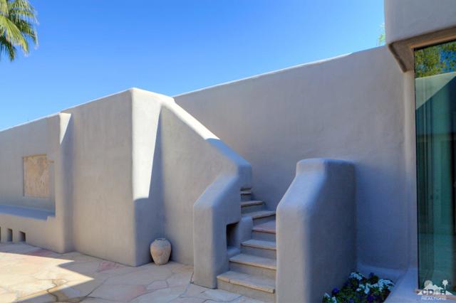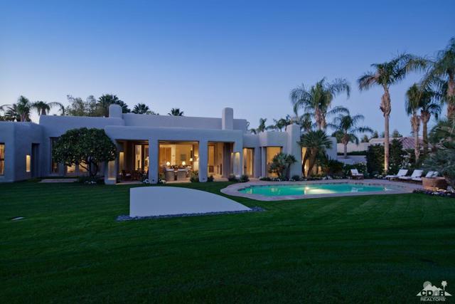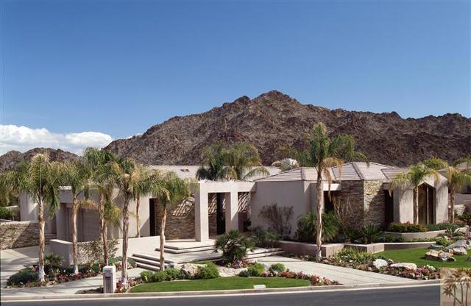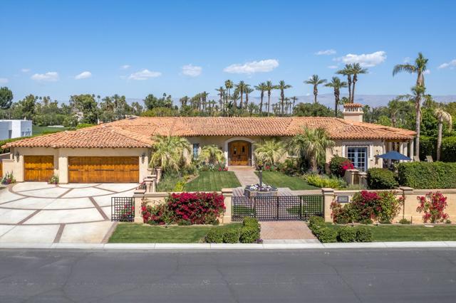74475 Quail Lakes Drive
Indian Wells, CA 92210
Sold
74475 Quail Lakes Drive
Indian Wells, CA 92210
Sold
This distinctive south-facing residence gleams like a rare jewel amidst the emerald green fairways of the Desert Course and is bordered by the amethyst hued mountains beyond. Captivating views of the 3rd Fairway of the Desert Course are enjoyed from both the home and its outdoor living environment featuring a deep swimming pool, separate spa with fireplace and an outdoor living room. Displaying unique architectural design by the legendary Arizona architect, Bill Tull, this nearly 6,838 square foot home is truly distinct within the secured gates of The Vintage Club. Inspired by Tull's genius, the owner commissioned Tull to design a home tailored for comfortable family living, while providing a sophisticated and naturally lit environment for displaying art. The adobe style architecture is heightened by the architect's use of saguaro cacti ribs in door, vent and ceiling details, numerous clerestory windows and skylights, viga beam with barrel vaulted ceilings, hand-hewn beam ceilings.
PROPERTY INFORMATION
| MLS # | 217035096DA | Lot Size | 20,909 Sq. Ft. |
| HOA Fees | $635/Monthly | Property Type | Single Family Residence |
| Price | $ 4,250,000
Price Per SqFt: $ 622 |
DOM | 2718 Days |
| Address | 74475 Quail Lakes Drive | Type | Residential |
| City | Indian Wells | Sq.Ft. | 6,838 Sq. Ft. |
| Postal Code | 92210 | Garage | 4 |
| County | Riverside | Year Built | 1992 |
| Bed / Bath | 5 / 6.5 | Parking | 4 |
| Built In | 1992 | Status | Closed |
| Sold Date | 2019-08-22 |
INTERIOR FEATURES
| Has Laundry | Yes |
| Laundry Information | Individual Room |
| Has Fireplace | Yes |
| Fireplace Information | Gas, Outside, Family Room, Kitchen, Library, Living Room, Primary Retreat |
| Has Appliances | Yes |
| Kitchen Appliances | Dishwasher, Disposal, Freezer, Gas Cooktop, Gas Oven, Microwave, Refrigerator, Gas Water Heater |
| Kitchen Information | Kitchen Island |
| Kitchen Area | Breakfast Counter / Bar, Breakfast Nook, Dining Room |
| Has Heating | Yes |
| Heating Information | Forced Air, Natural Gas |
| Room Information | Living Room, Wine Cellar, Primary Suite, Walk-In Closet |
| Has Cooling | Yes |
| Cooling Information | Central Air |
| Flooring Information | Carpet, Wood |
| InteriorFeatures Information | Bar, High Ceilings, Recessed Lighting |
| Has Spa | No |
| SpaDescription | Private, In Ground |
| SecuritySafety | 24 Hour Security, Wired for Alarm System, Gated Community |
| Bathroom Information | Separate tub and shower, Tile Counters |
EXTERIOR FEATURES
| FoundationDetails | Slab |
| Roof | Flat |
| Has Pool | Yes |
| Pool | In Ground, Electric Heat |
| Has Patio | Yes |
| Patio | Covered, Wood |
| Has Fence | Yes |
| Fencing | See Remarks |
| Has Sprinklers | Yes |
WALKSCORE
MAP
MORTGAGE CALCULATOR
- Principal & Interest:
- Property Tax: $4,533
- Home Insurance:$119
- HOA Fees:$635
- Mortgage Insurance:
PRICE HISTORY
| Date | Event | Price |
| 08/22/2019 | Sold | $3,300,000 |
| 08/21/2019 | Listed | $3,300,000 |
| 06/22/2019 | Pending | $4,250,000 |
| 12/21/2017 | Listed | $4,250,000 |
| 12/21/2017 | Sold | $4,500,000 |

Topfind Realty
REALTOR®
(844)-333-8033
Questions? Contact today.
Interested in buying or selling a home similar to 74475 Quail Lakes Drive?
Listing provided courtesy of Vintage Club Sales - Healy Group, Vintage CC Sales Inc.. Based on information from California Regional Multiple Listing Service, Inc. as of #Date#. This information is for your personal, non-commercial use and may not be used for any purpose other than to identify prospective properties you may be interested in purchasing. Display of MLS data is usually deemed reliable but is NOT guaranteed accurate by the MLS. Buyers are responsible for verifying the accuracy of all information and should investigate the data themselves or retain appropriate professionals. Information from sources other than the Listing Agent may have been included in the MLS data. Unless otherwise specified in writing, Broker/Agent has not and will not verify any information obtained from other sources. The Broker/Agent providing the information contained herein may or may not have been the Listing and/or Selling Agent.



