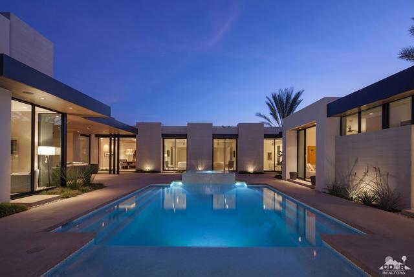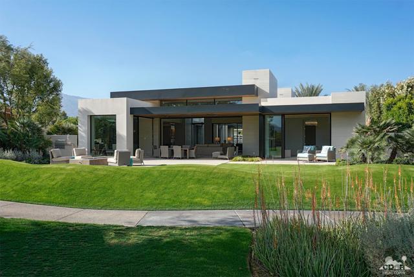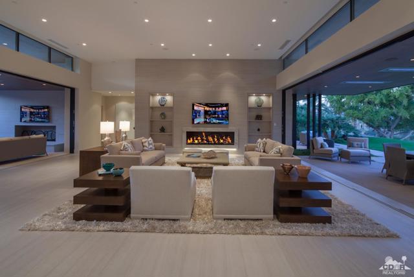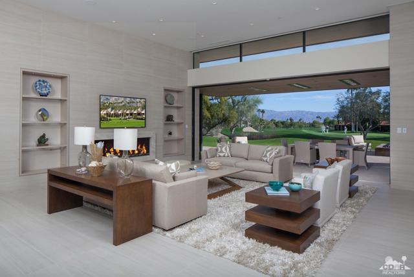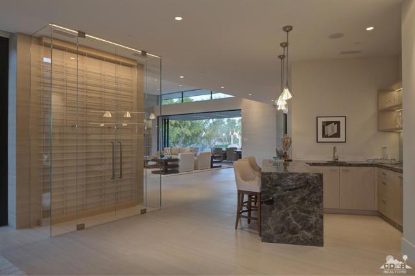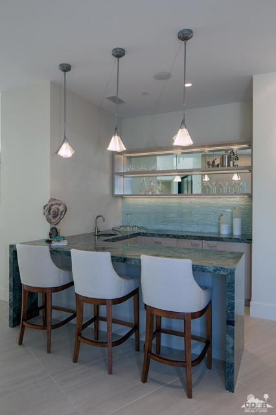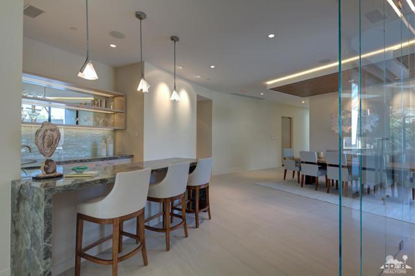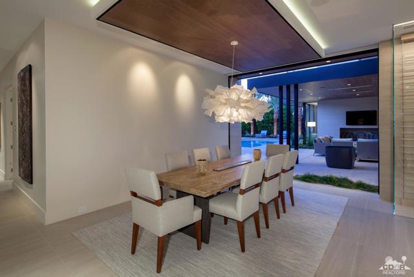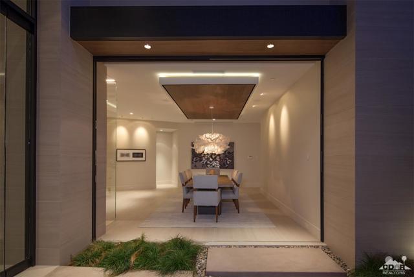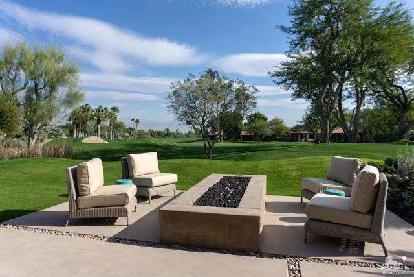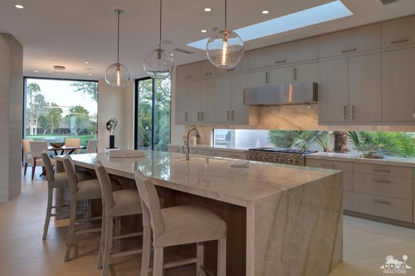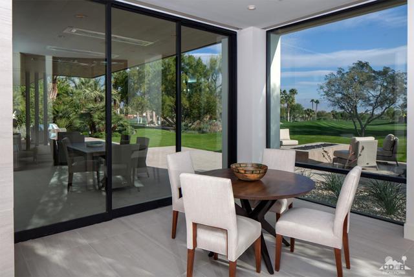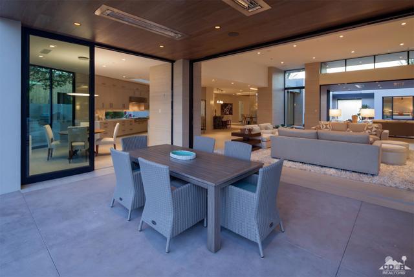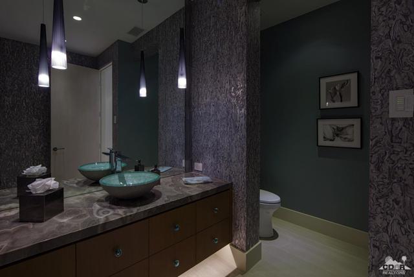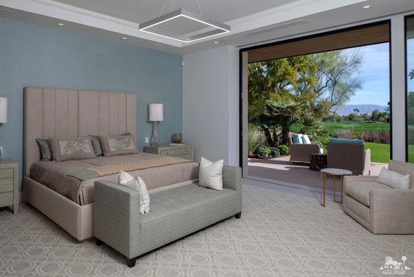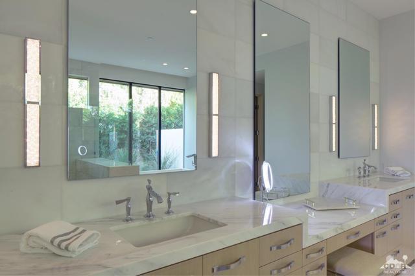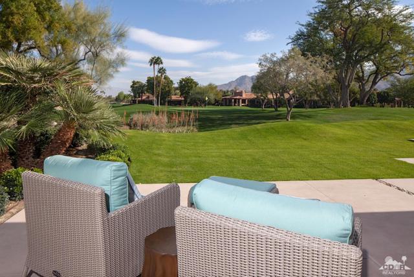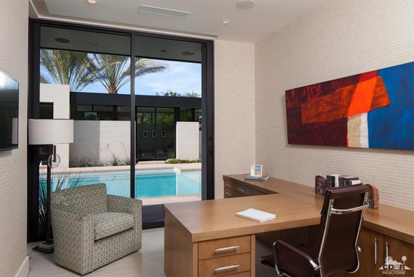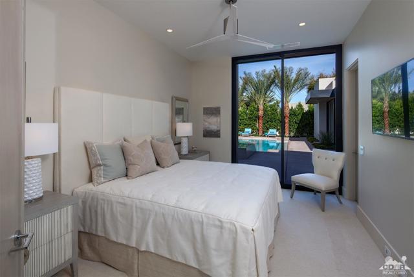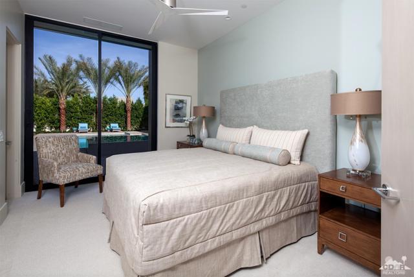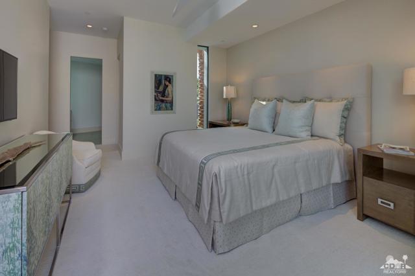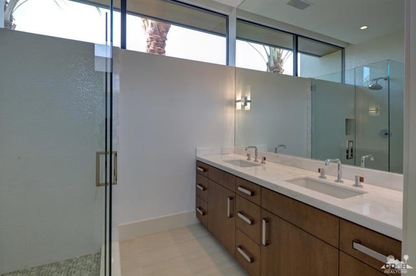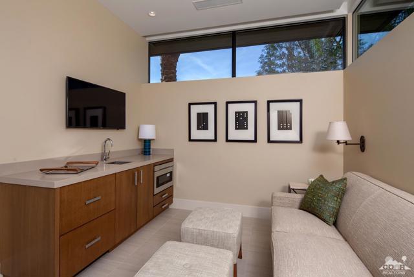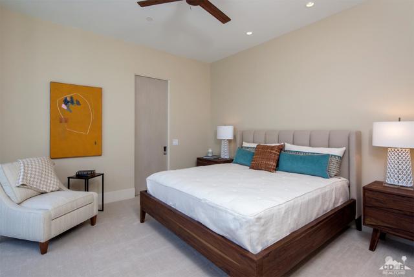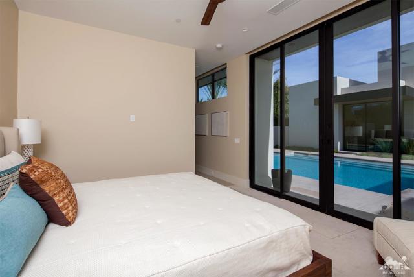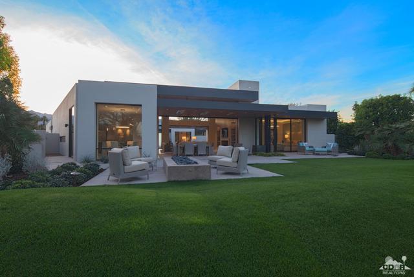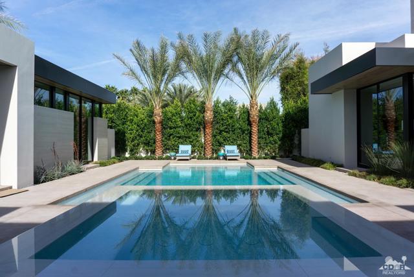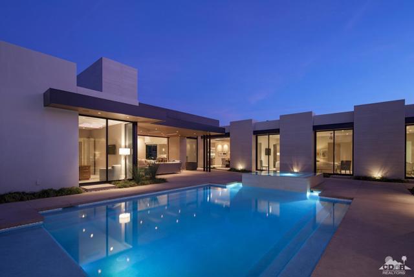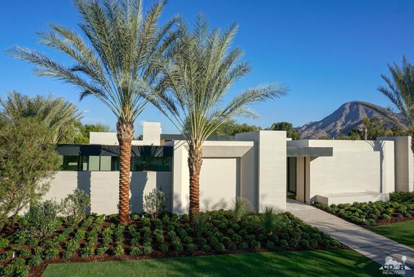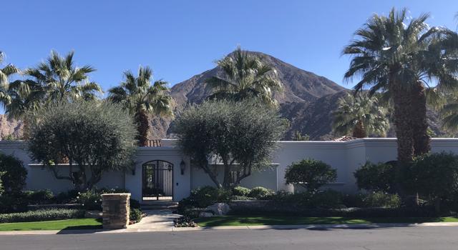74565 Wren Drive
Indian Wells, CA 92210
Sold
74565 Wren Drive
Indian Wells, CA 92210
Sold
A newly completed residence graces a lot that borders the 2nd Hole of the Desert Course offering an appealing outlook down the emerald green fairway & beyond to the picturesque peak of Mt. Eisenhower amid the Santa Rose Mountains. Designed by Architect Gordon Stein of Mox Design, the contemporary styling home exudes the finest of a mid-century modern design. Completed by Jody Jones Construction in 2018. The floor plan includes three guest suites w/ private bath, exceptional master suite & detached casita. Gated courtyard opens to the first of two outdoor entertaining venues and features the large swimming pool with infinity-edge spa & cabana swim-shelf, outdoor seating area w/ fireplace and overhead radiant heaters. The second venue is accessed via motorized retractable doors off the great room & overlooks the golf course w/ relaxed seating. Offered Furnished Excluding Art
PROPERTY INFORMATION
| MLS # | 218002682DA | Lot Size | 18,730 Sq. Ft. |
| HOA Fees | $635/Monthly | Property Type | Single Family Residence |
| Price | $ 5,700,000
Price Per SqFt: $ 994 |
DOM | 2865 Days |
| Address | 74565 Wren Drive | Type | Residential |
| City | Indian Wells | Sq.Ft. | 5,732 Sq. Ft. |
| Postal Code | 92210 | Garage | 4 |
| County | Riverside | Year Built | 2018 |
| Bed / Bath | 5 / 5.5 | Parking | 4 |
| Built In | 2018 | Status | Closed |
| Sold Date | 2018-02-22 |
INTERIOR FEATURES
| Has Laundry | Yes |
| Laundry Information | Individual Room |
| Has Fireplace | Yes |
| Fireplace Information | Masonry, Outside, Living Room, Primary Bedroom |
| Has Appliances | Yes |
| Kitchen Appliances | Dishwasher, Vented Exhaust Fan, Freezer, Gas Cooktop, Gas Oven, Refrigerator |
| Kitchen Information | Kitchen Island, Stone Counters |
| Kitchen Area | Breakfast Counter / Bar, Breakfast Nook, Dining Room |
| Has Heating | Yes |
| Heating Information | Forced Air, Natural Gas |
| Room Information | Great Room, Living Room, Walk-In Pantry, Wine Cellar, Primary Suite, Walk-In Closet |
| Has Cooling | Yes |
| Cooling Information | Central Air |
| Flooring Information | Carpet, Tile |
| InteriorFeatures Information | Bar, Built-in Features, High Ceilings, Home Automation System, Recessed Lighting |
| Has Spa | No |
| SpaDescription | Heated, Private, In Ground |
| SecuritySafety | Gated Community |
| Bathroom Information | Vanity area, Separate tub and shower, Shower |
EXTERIOR FEATURES
| FoundationDetails | Slab |
| Roof | Flat |
| Has Pool | Yes |
| Pool | Waterfall, In Ground, Electric Heat |
| Has Patio | Yes |
| Patio | Covered |
WALKSCORE
MAP
MORTGAGE CALCULATOR
- Principal & Interest:
- Property Tax: $6,080
- Home Insurance:$119
- HOA Fees:$635
- Mortgage Insurance:
PRICE HISTORY
| Date | Event | Price |
| 02/21/2018 | Listed | $5,440,000 |
| 01/21/2018 | Listed | $5,700,000 |

Topfind Realty
REALTOR®
(844)-333-8033
Questions? Contact today.
Interested in buying or selling a home similar to 74565 Wren Drive?
Listing provided courtesy of Vintage Club Sales - Healy Group, Vintage CC Sales Inc.. Based on information from California Regional Multiple Listing Service, Inc. as of #Date#. This information is for your personal, non-commercial use and may not be used for any purpose other than to identify prospective properties you may be interested in purchasing. Display of MLS data is usually deemed reliable but is NOT guaranteed accurate by the MLS. Buyers are responsible for verifying the accuracy of all information and should investigate the data themselves or retain appropriate professionals. Information from sources other than the Listing Agent may have been included in the MLS data. Unless otherwise specified in writing, Broker/Agent has not and will not verify any information obtained from other sources. The Broker/Agent providing the information contained herein may or may not have been the Listing and/or Selling Agent.
