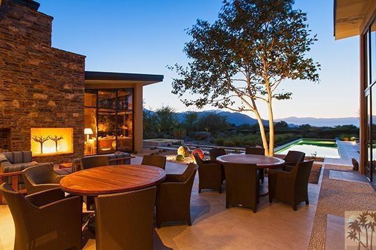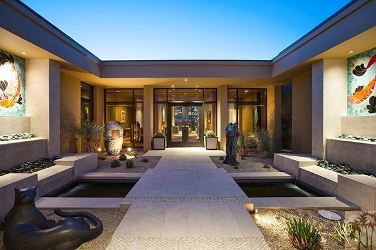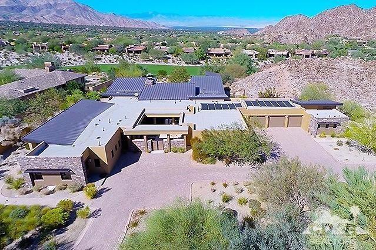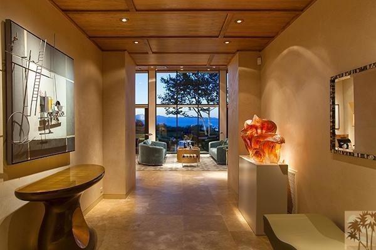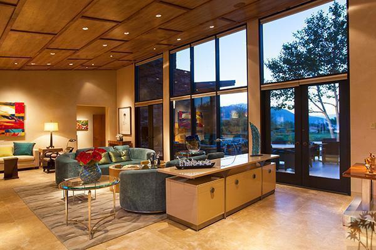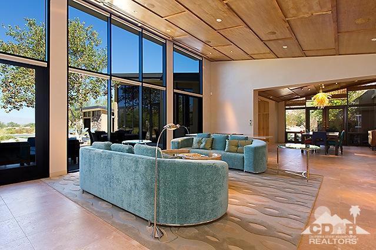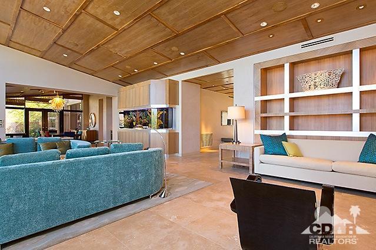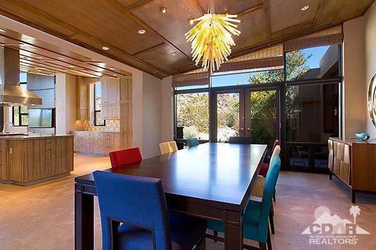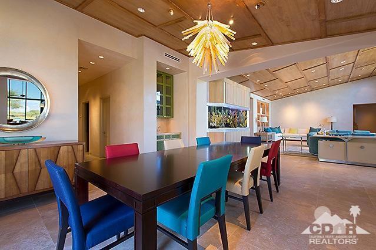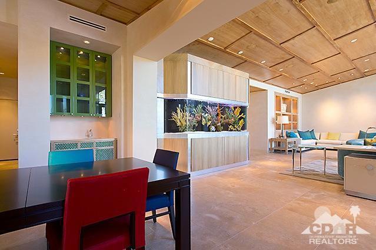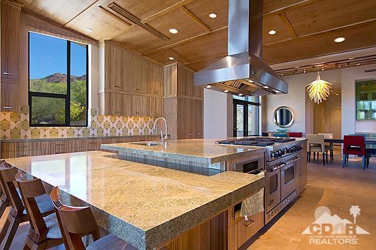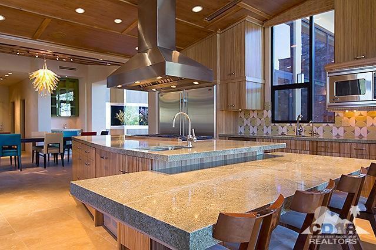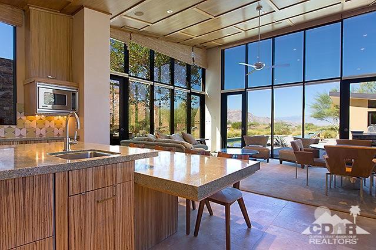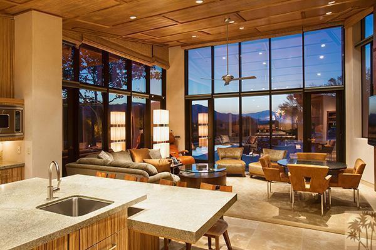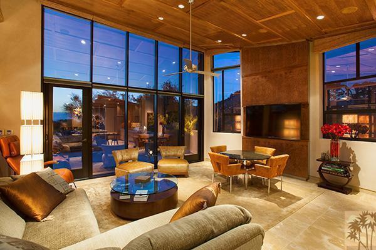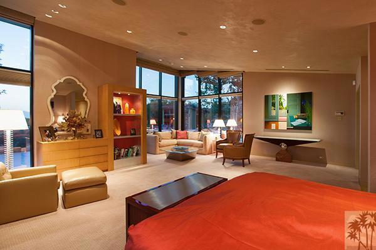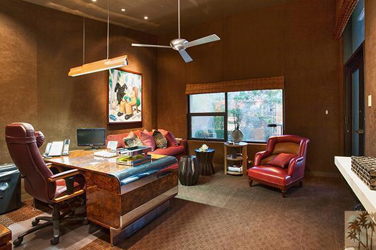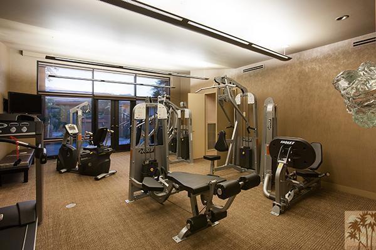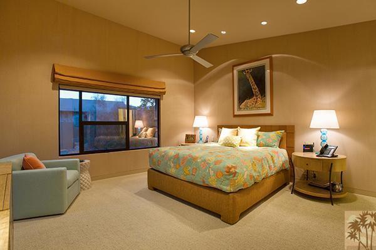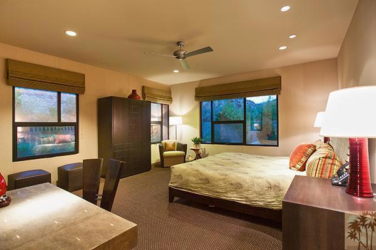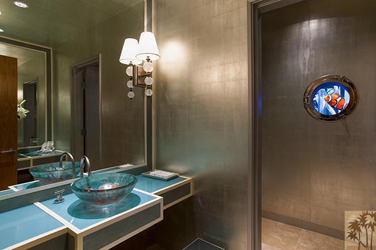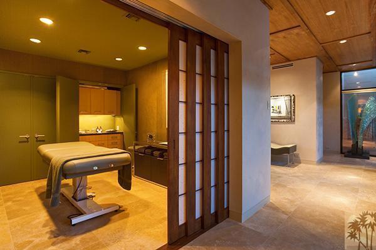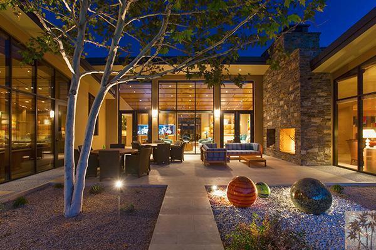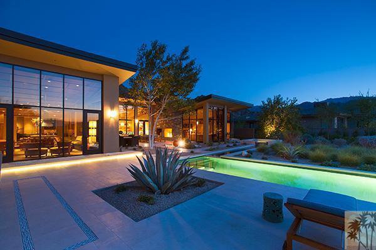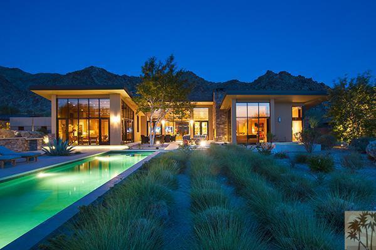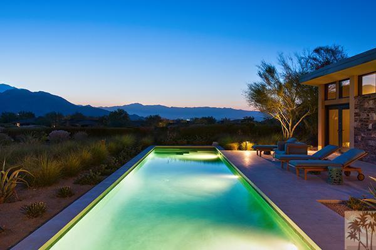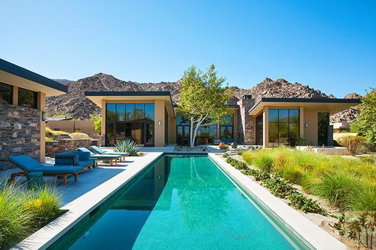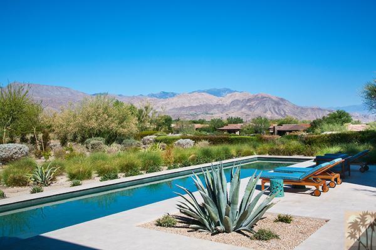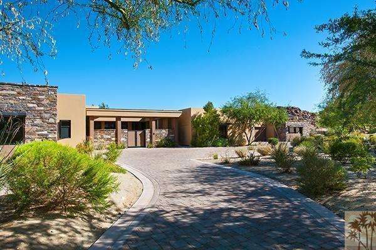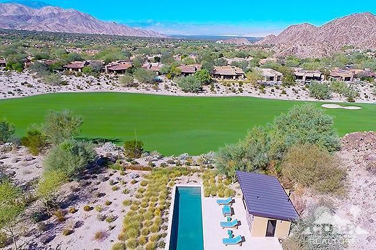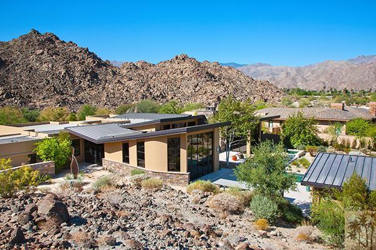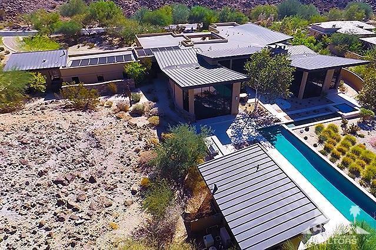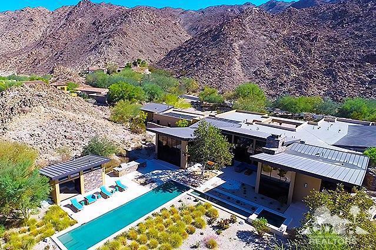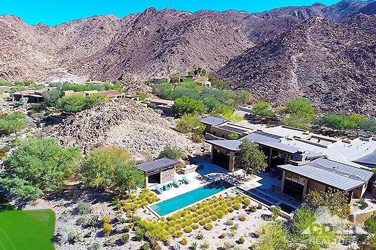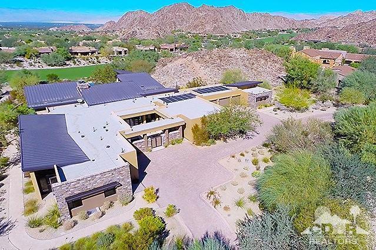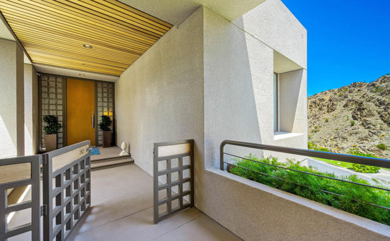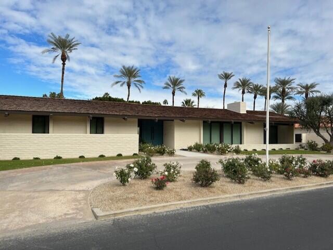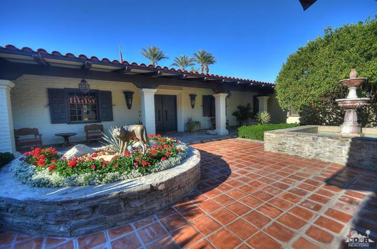74568 Desert Arroyo Trail
Indian Wells, CA 92210
Sold
74568 Desert Arroyo Trail
Indian Wells, CA 92210
Sold
Modern Contemporary Masterpiece designed by the Beverly Hills Architectural firm of Tichenor & Thorp! This 7422 square foot home is situated on a 1.42-acre lot offering beautiful views across the 15th Fairway to the mountains and across the valley. Peaceful zen entry courtyard with waterfalls & Koi pond. Inside you will find sloping wood ceilings & walls of glass and many unique design features. Extensive use of Zebra Wood in the kitchen accents top of the line appliances. Very spacious Master Suite includes His & Hers Baths, a Japanese soaking tub & a steam shower. Plus His & Hers Offices, an exercise room and a dedicated massage room. There is a 2 Bedroom, 2 Bath guest suite with outside entry. Plus a guest casita/help quarters with kitchen, living room & bedroom. And, a 6-Car Garage with AC!! Outside living includes a 50' lap pool, spa, BBQ island and a pool house + pool bath in a private setting! Too much to list!
PROPERTY INFORMATION
| MLS # | 216015942DA | Lot Size | 61,855 Sq. Ft. |
| HOA Fees | $816/Monthly | Property Type | Single Family Residence |
| Price | $ 3,995,000
Price Per SqFt: $ 538 |
DOM | 3326 Days |
| Address | 74568 Desert Arroyo Trail | Type | Residential |
| City | Indian Wells | Sq.Ft. | 7,422 Sq. Ft. |
| Postal Code | 92210 | Garage | 6 |
| County | Riverside | Year Built | 2006 |
| Bed / Bath | 4 / 5.5 | Parking | 6 |
| Built In | 2006 | Status | Closed |
| Sold Date | 2016-10-14 |
INTERIOR FEATURES
| Has Laundry | Yes |
| Laundry Information | Individual Room |
| Has Fireplace | Yes |
| Fireplace Information | Fire Pit, Masonry, Outside, Family Room, Primary Bedroom |
| Has Appliances | Yes |
| Kitchen Appliances | Ice Maker, Dishwasher, Disposal, Refrigerator, Gas Water Heater, Instant Hot Water, Tankless Water Heater, Water Heater |
| Kitchen Information | Kitchen Island, Stone Counters |
| Kitchen Area | Breakfast Nook, Dining Room, Breakfast Counter / Bar |
| Has Heating | Yes |
| Heating Information | Forced Air, Natural Gas |
| Room Information | Entry, Family Room, Exercise Room, Living Room, See Remarks, Sauna, Utility Room, Walk-In Pantry, Retreat, Primary Suite, Walk-In Closet |
| Has Cooling | Yes |
| Cooling Information | Central Air |
| Flooring Information | Carpet, Stone |
| InteriorFeatures Information | Bar, Built-in Features, High Ceilings, Home Automation System, Storage |
| DoorFeatures | Double Door Entry, Sliding Doors |
| Has Spa | No |
| SpaDescription | Heated, Private, In Ground |
| WindowFeatures | Blinds |
| SecuritySafety | 24 Hour Security, Fire and Smoke Detection System, Gated Community |
| Bathroom Information | Vanity area, Separate tub and shower, Soaking Tub |
EXTERIOR FEATURES
| ExteriorFeatures | Barbecue Private, Koi Pond |
| Roof | Flat |
| Has Pool | Yes |
| Pool | Waterfall, In Ground |
WALKSCORE
MAP
MORTGAGE CALCULATOR
- Principal & Interest:
- Property Tax: $4,261
- Home Insurance:$119
- HOA Fees:$816
- Mortgage Insurance:
PRICE HISTORY
| Date | Event | Price |
| 10/14/2016 | Listed | $3,275,000 |
| 05/18/2016 | Listed | $3,995,000 |

Topfind Realty
REALTOR®
(844)-333-8033
Questions? Contact today.
Interested in buying or selling a home similar to 74568 Desert Arroyo Trail?
Indian Wells Similar Properties
Listing provided courtesy of Bruce Blomgren, Bennion Deville Homes. Based on information from California Regional Multiple Listing Service, Inc. as of #Date#. This information is for your personal, non-commercial use and may not be used for any purpose other than to identify prospective properties you may be interested in purchasing. Display of MLS data is usually deemed reliable but is NOT guaranteed accurate by the MLS. Buyers are responsible for verifying the accuracy of all information and should investigate the data themselves or retain appropriate professionals. Information from sources other than the Listing Agent may have been included in the MLS data. Unless otherwise specified in writing, Broker/Agent has not and will not verify any information obtained from other sources. The Broker/Agent providing the information contained herein may or may not have been the Listing and/or Selling Agent.

