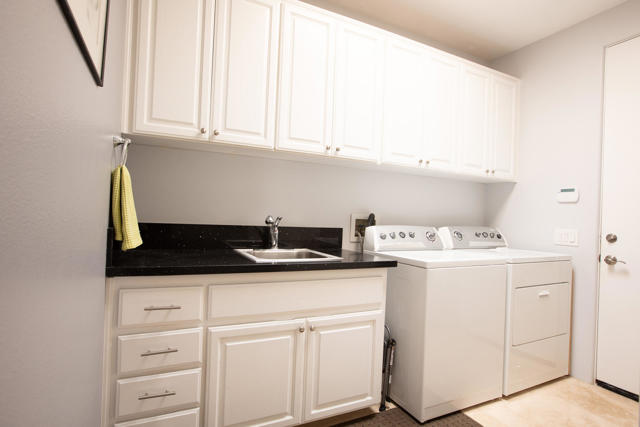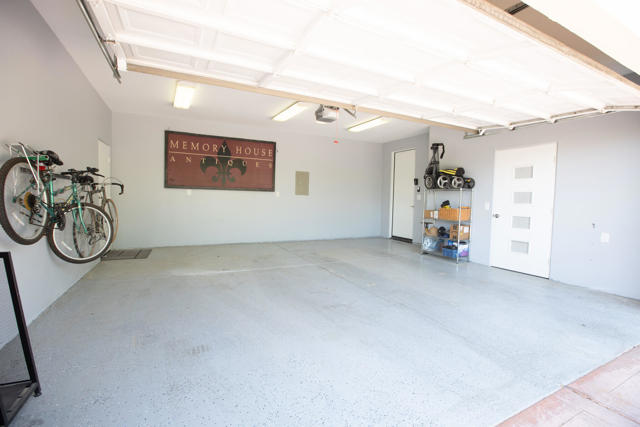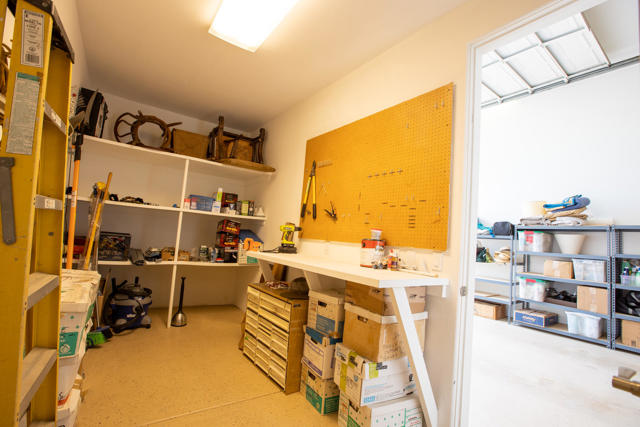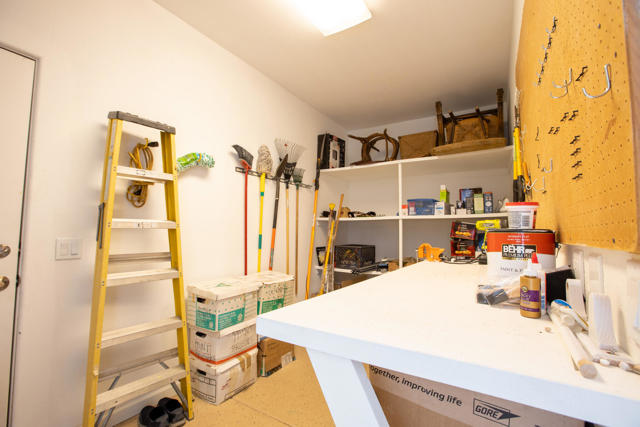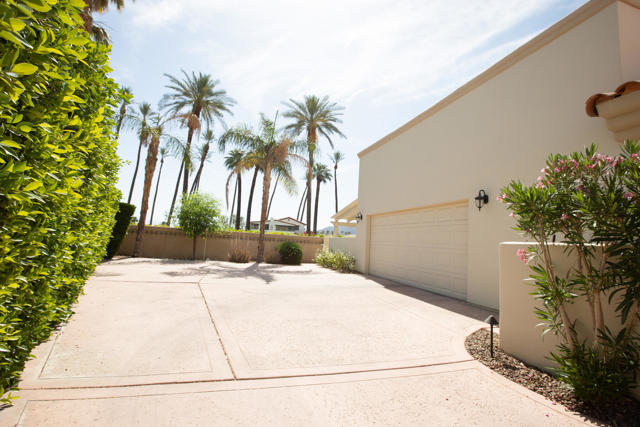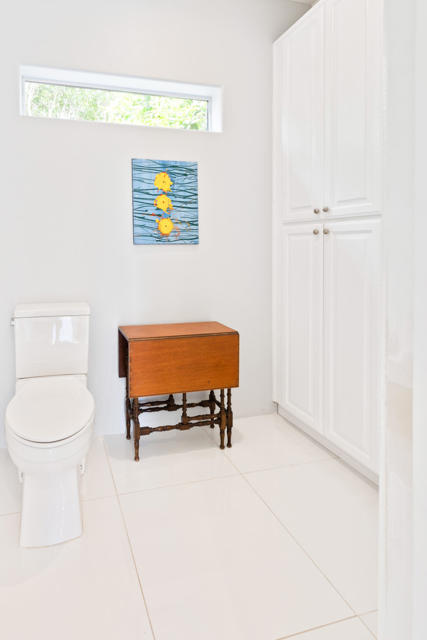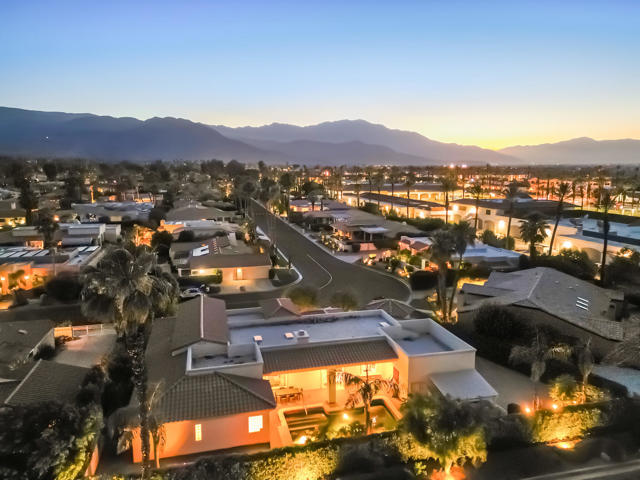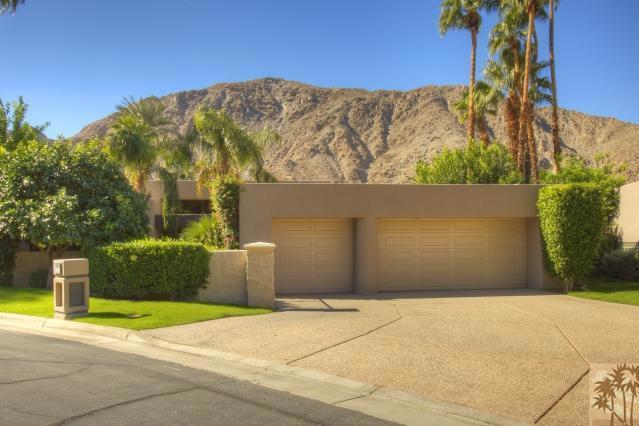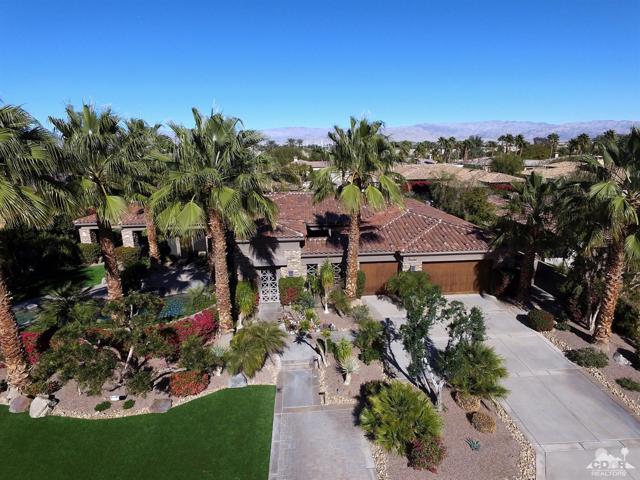74970 Cove Drive
Indian Wells, CA 92210
Sold
74970 Cove Drive
Indian Wells, CA 92210
Sold
Welcome to The Cove in Indian Wells, a highly coveted gated community in a premium location. This beautifully updated home, with gorgeous mountain views in all directions, has an open floor plan with vaulted ceilings, travertine floors, stacked stone fireplace, custom lighting and much more. The primary bedroom suite is custom with a stand alone tub, large tiled shower, and two extra-large walk-in closets. The chef's kitchen features a large island with bar seating, SS appliances, a wine refrigerator, high end cabinetry, a large pantry and more. There's a gorgeous dining room, as well as a large bonus room that could be used for an office, family room, or library, plus two large guest bedrooms with a jack-and-jill bath. Ample parking leading into your 2 car garage, and there's a second garage that can fit a 43' RV, complete with hook ups and AC system. Off the second garage there's a large storage/tool room. Soak up the sunshine in your backyard oasis featuring a private pebble tec pool/spa with cascading water feature. Additional features of this home include motorized window coverings, new LED lighting and carpet, custom built ins, ample storage, shutters, and much more. As an Indian Wells resident, you enjoy the perks of discounted golf, exclusive city sponsored events, rear yard trash service, and discounts at the four Indian Wells resorts and more. And the HOA fees are only $100 a month.
PROPERTY INFORMATION
| MLS # | 219095602DA | Lot Size | 12,197 Sq. Ft. |
| HOA Fees | $100/Monthly | Property Type | Single Family Residence |
| Price | $ 1,339,000
Price Per SqFt: $ 341 |
DOM | 906 Days |
| Address | 74970 Cove Drive | Type | Residential |
| City | Indian Wells | Sq.Ft. | 3,930 Sq. Ft. |
| Postal Code | 92210 | Garage | 5 |
| County | Riverside | Year Built | 1991 |
| Bed / Bath | 3 / 2.5 | Parking | 6 |
| Built In | 1991 | Status | Closed |
| Sold Date | 2023-08-11 |
INTERIOR FEATURES
| Has Fireplace | Yes |
| Fireplace Information | Gas, Living Room |
| Has Appliances | Yes |
| Kitchen Appliances | Gas Cooktop, Microwave, Gas Range, Water Line to Refrigerator, Refrigerator, Ice Maker, Dishwasher, Gas Water Heater |
| Kitchen Information | Granite Counters |
| Kitchen Area | Dining Room, Breakfast Counter / Bar |
| Has Heating | Yes |
| Heating Information | Central, Forced Air, Fireplace(s), Natural Gas |
| Room Information | Den, Guest/Maid's Quarters, Walk-In Pantry, Living Room, Great Room, Formal Entry, Retreat, Walk-In Closet, Primary Suite |
| Has Cooling | Yes |
| Cooling Information | Zoned, Gas, Central Air |
| Flooring Information | Carpet, Tile |
| InteriorFeatures Information | High Ceilings, Open Floorplan |
| DoorFeatures | Double Door Entry, Sliding Doors |
| Has Spa | No |
| SpaDescription | Heated, In Ground |
| SecuritySafety | Automatic Gate, Gated Community |
| Bathroom Information | Bathtub, Tile Counters |
EXTERIOR FEATURES
| FoundationDetails | Slab |
| Roof | Concrete, Tile |
| Has Pool | Yes |
| Pool | Waterfall, Pebble, Electric Heat, In Ground, Salt Water |
| Has Sprinklers | Yes |
WALKSCORE
MAP
MORTGAGE CALCULATOR
- Principal & Interest:
- Property Tax: $1,428
- Home Insurance:$119
- HOA Fees:$100
- Mortgage Insurance:
PRICE HISTORY
| Date | Event | Price |
| 05/28/2023 | Listed | $1,399,000 |

Topfind Realty
REALTOR®
(844)-333-8033
Questions? Contact today.
Interested in buying or selling a home similar to 74970 Cove Drive?
Indian Wells Similar Properties
Listing provided courtesy of Terry Anthony, Coldwell Banker Res. Brokerage. Based on information from California Regional Multiple Listing Service, Inc. as of #Date#. This information is for your personal, non-commercial use and may not be used for any purpose other than to identify prospective properties you may be interested in purchasing. Display of MLS data is usually deemed reliable but is NOT guaranteed accurate by the MLS. Buyers are responsible for verifying the accuracy of all information and should investigate the data themselves or retain appropriate professionals. Information from sources other than the Listing Agent may have been included in the MLS data. Unless otherwise specified in writing, Broker/Agent has not and will not verify any information obtained from other sources. The Broker/Agent providing the information contained herein may or may not have been the Listing and/or Selling Agent.













