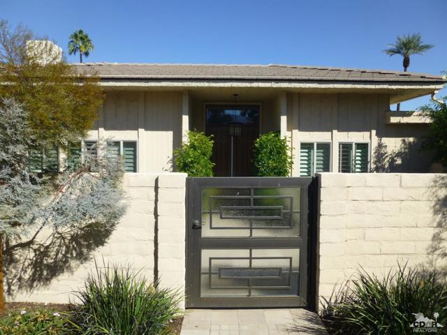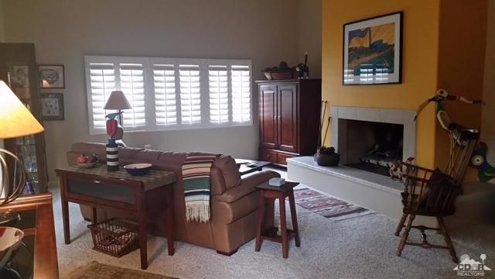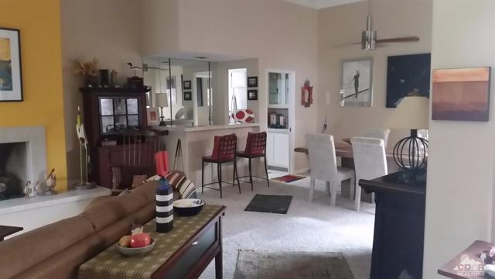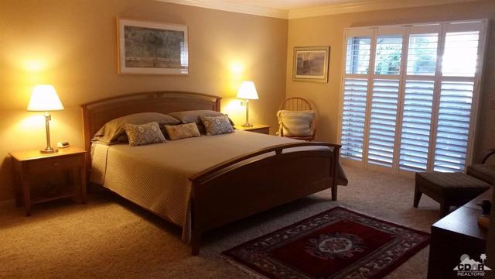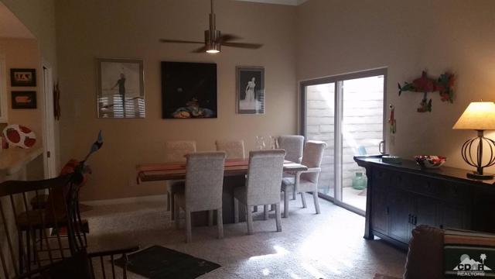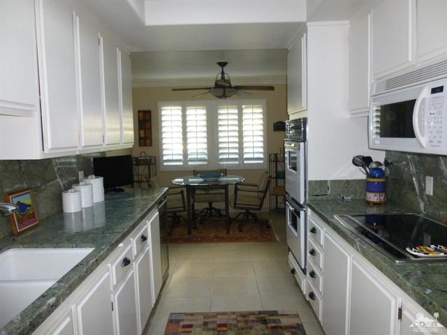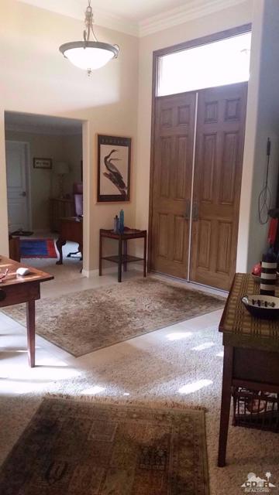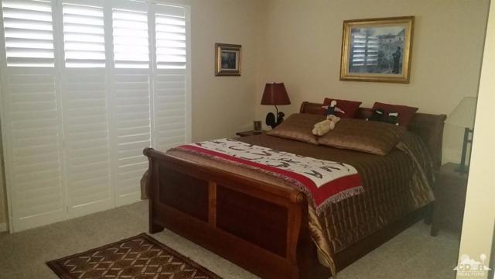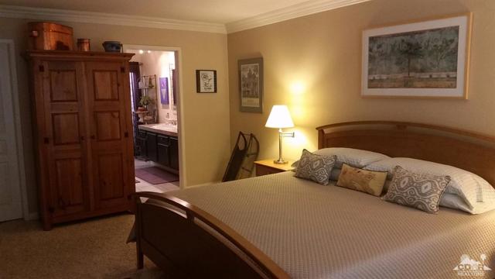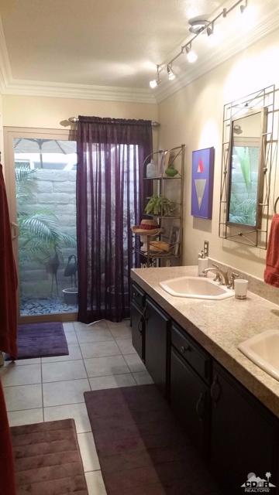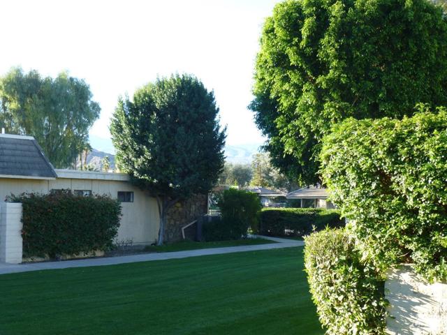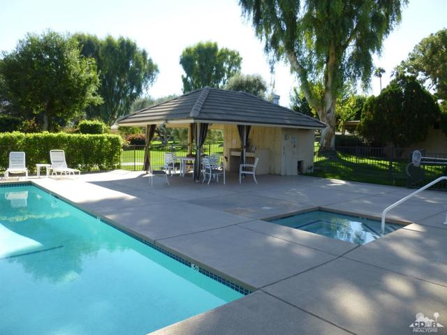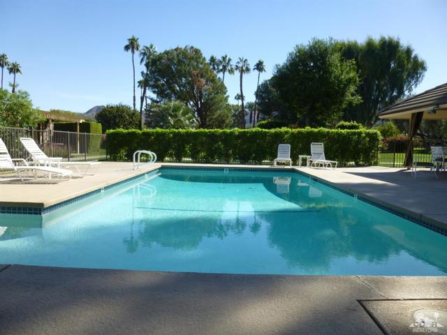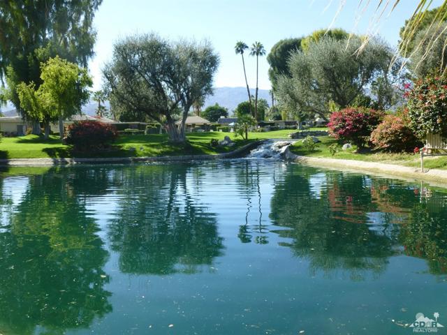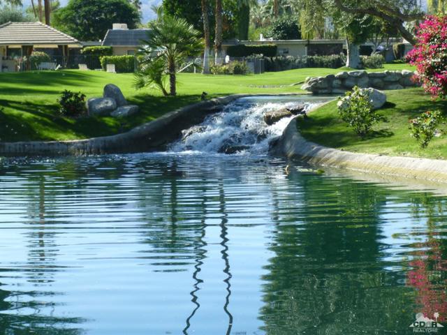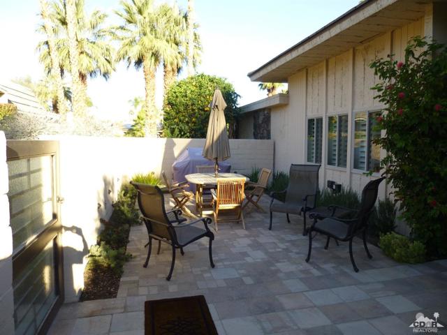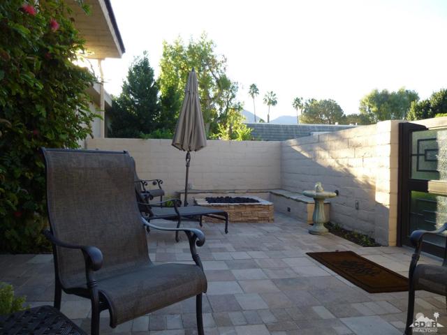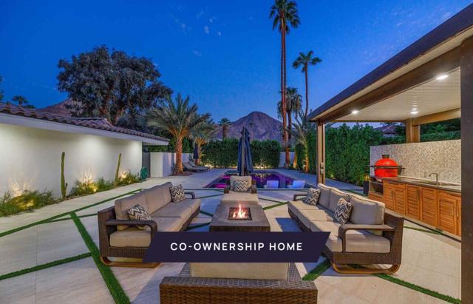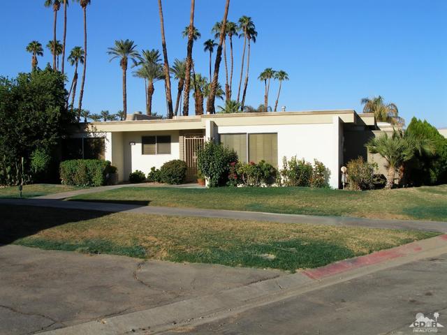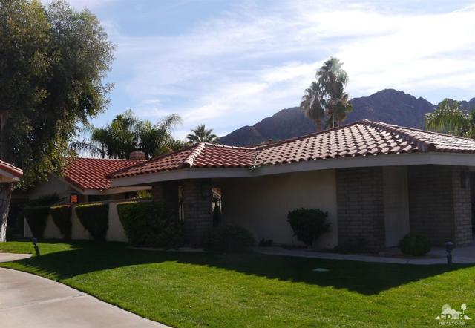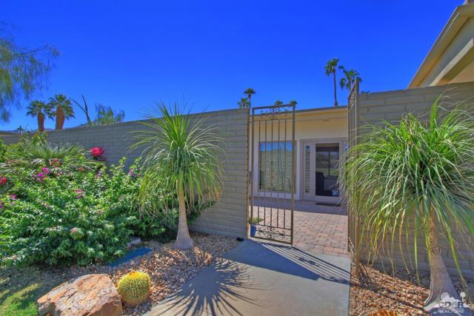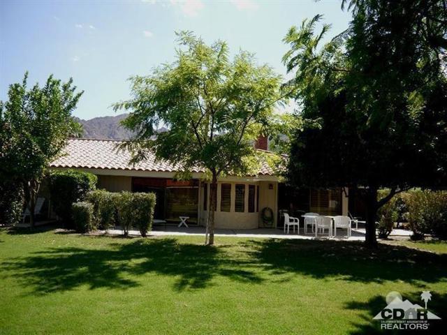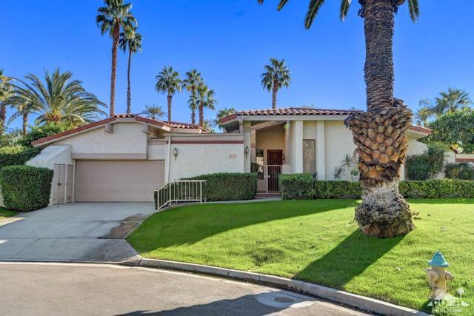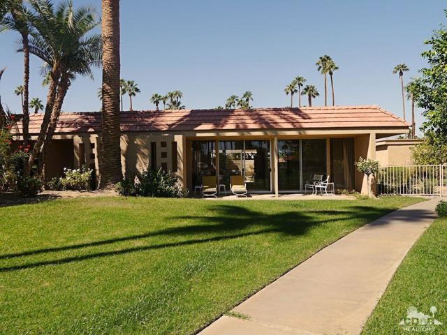74981 Chateau Circle
Indian Wells, CA 92210
Sold
74981 Chateau Circle
Indian Wells, CA 92210
Sold
Light and bright Indian Wells condominium in beautiful La Rocca. Large great room with 12-ft ceilings, updated kitchen and baths, fresh paint, large master bedroom, guest room and den/office (third bedroom being used as den/office). Energy efficient windows and sliders with plantation shutters throughout. Air conditioned garage with built in storage. Total electric bill for last 12 months of $1,228. Large (approx. 15ft x 40ft) private patio for entertaining with gas fire pit and a smaller private patio adjacent to bedrooms. The unit has an atrium for morning coffee. One of six community pools is steps away. La Rocca has ponds and a stream, nine-hole par 3 golf course, tennis courts and a pickle ball court. Centrally located with three restaurants within walking distance and Palm Desert's El Paseo a five-minute drive. Low maintenance vacation home or primary residence. Seller will consider leasing back until October 2017.
PROPERTY INFORMATION
| MLS # | 216033804DA | Lot Size | 3,049 Sq. Ft. |
| HOA Fees | $585/Monthly | Property Type | Condominium |
| Price | $ 375,000
Price Per SqFt: $ 193 |
DOM | 3288 Days |
| Address | 74981 Chateau Circle | Type | Residential |
| City | Indian Wells | Sq.Ft. | 1,947 Sq. Ft. |
| Postal Code | 92210 | Garage | 2 |
| County | Riverside | Year Built | 1975 |
| Bed / Bath | 3 / 2.5 | Parking | 2 |
| Built In | 1975 | Status | Closed |
| Sold Date | 2017-05-01 |
INTERIOR FEATURES
| Has Fireplace | Yes |
| Fireplace Information | Fire Pit, Gas, Raised Hearth, Living Room |
| Has Appliances | Yes |
| Kitchen Appliances | Electric Cooktop, Microwave, Self Cleaning Oven, Electric Oven, Electric Range, Vented Exhaust Fan, Water Line to Refrigerator, Refrigerator, Disposal, Electric Cooking, Dishwasher, Gas Water Heater, Range Hood |
| Kitchen Information | Granite Counters |
| Kitchen Area | Breakfast Nook, In Living Room |
| Has Heating | Yes |
| Heating Information | Forced Air, Natural Gas |
| Room Information | Atrium, See Remarks, Great Room, Walk-In Closet |
| Has Cooling | Yes |
| Cooling Information | Central Air |
| Flooring Information | Carpet, Tile |
| InteriorFeatures Information | Crown Molding, Wet Bar, High Ceilings |
| DoorFeatures | Double Door Entry, Sliding Doors |
| Has Spa | No |
| SpaDescription | Community, Heated, Gunite, In Ground |
| WindowFeatures | Skylight(s), Shutters |
| SecuritySafety | Card/Code Access, Gated Community |
| Bathroom Information | Vanity area, Tile Counters, Shower, Shower in Tub, Separate tub and shower, Remodeled, Low Flow Toilet(s), Linen Closet/Storage |
EXTERIOR FEATURES
| FoundationDetails | Slab |
| Roof | Asphalt, Shingle, Rolled/Hot Mop, Flat, Foam |
| Has Pool | Yes |
| Pool | Gunite, In Ground, Electric Heat |
| Has Patio | Yes |
| Patio | See Remarks |
| Has Fence | Yes |
| Fencing | Block |
| Has Sprinklers | Yes |
WALKSCORE
MAP
MORTGAGE CALCULATOR
- Principal & Interest:
- Property Tax: $400
- Home Insurance:$119
- HOA Fees:$585
- Mortgage Insurance:
PRICE HISTORY
| Date | Event | Price |
| 05/02/2017 | Listed | $356,000 |
| 11/25/2016 | Listed | $375,000 |

Topfind Realty
REALTOR®
(844)-333-8033
Questions? Contact today.
Interested in buying or selling a home similar to 74981 Chateau Circle?
Listing provided courtesy of Richard Umbenhauer, Richard A. Umbenhauer, Broker. Based on information from California Regional Multiple Listing Service, Inc. as of #Date#. This information is for your personal, non-commercial use and may not be used for any purpose other than to identify prospective properties you may be interested in purchasing. Display of MLS data is usually deemed reliable but is NOT guaranteed accurate by the MLS. Buyers are responsible for verifying the accuracy of all information and should investigate the data themselves or retain appropriate professionals. Information from sources other than the Listing Agent may have been included in the MLS data. Unless otherwise specified in writing, Broker/Agent has not and will not verify any information obtained from other sources. The Broker/Agent providing the information contained herein may or may not have been the Listing and/or Selling Agent.
