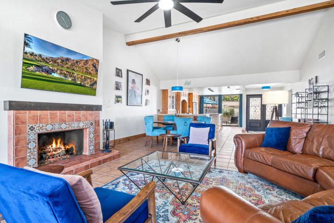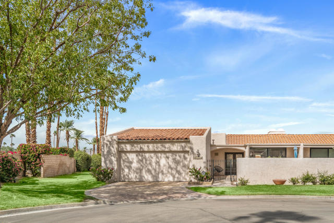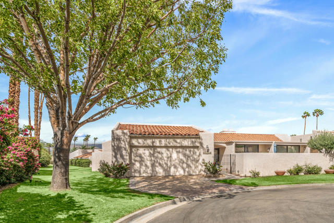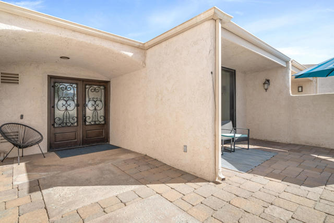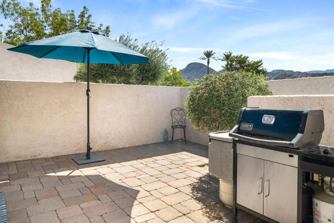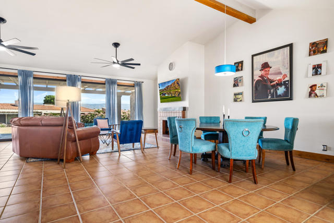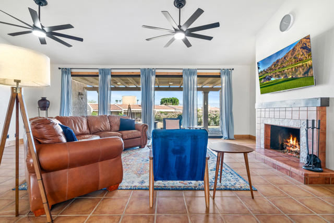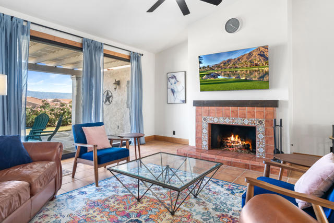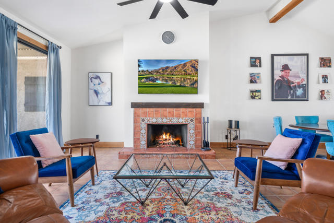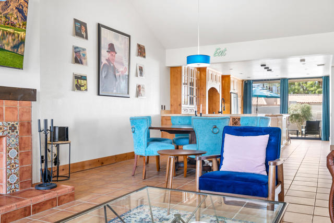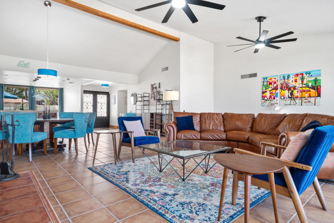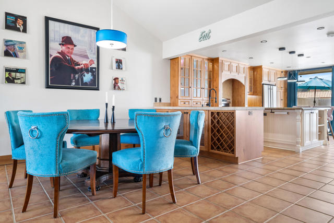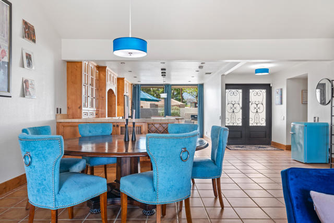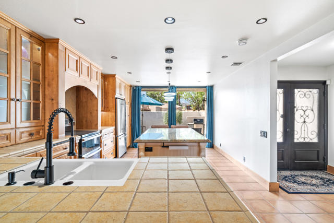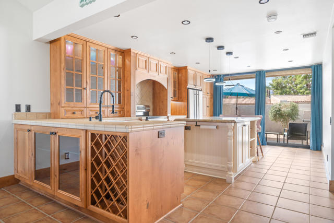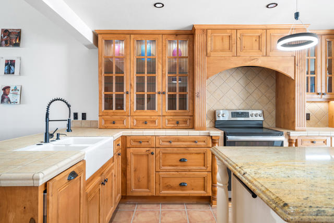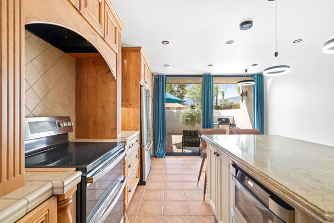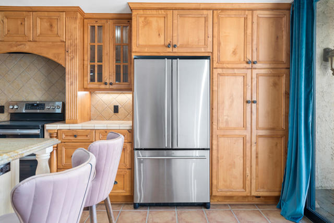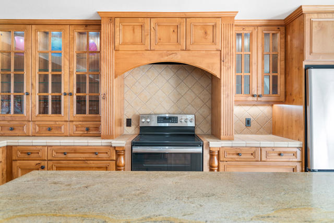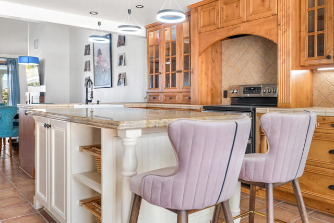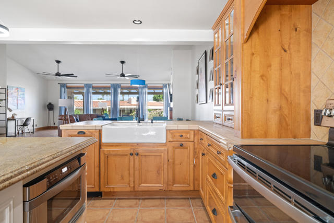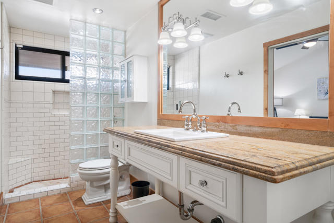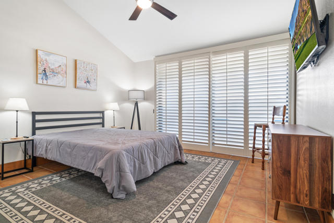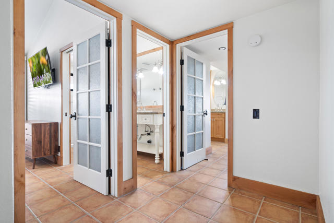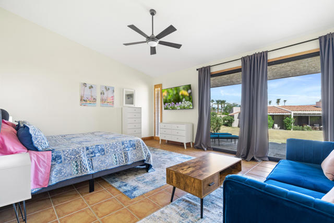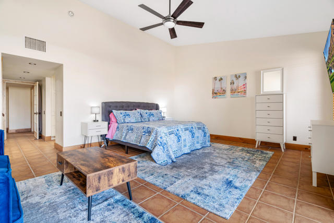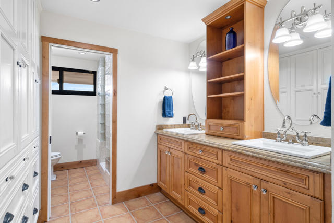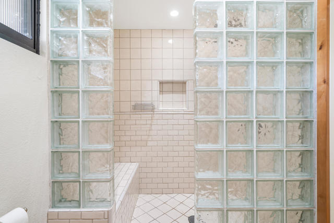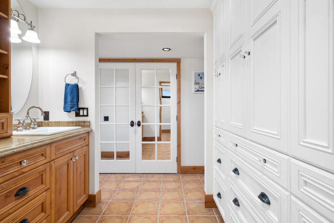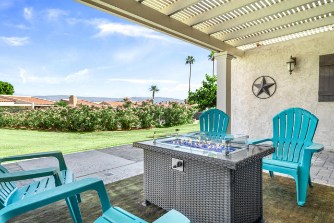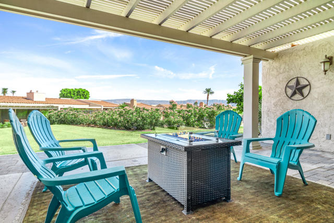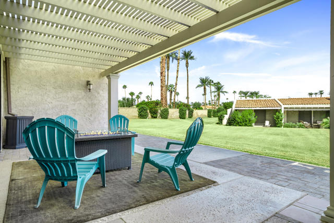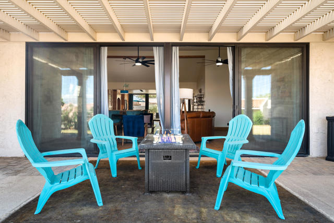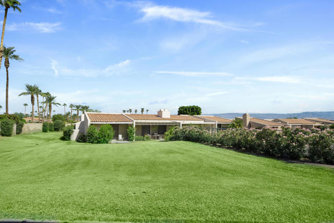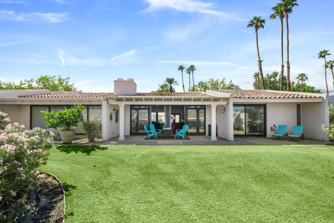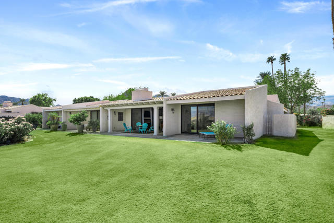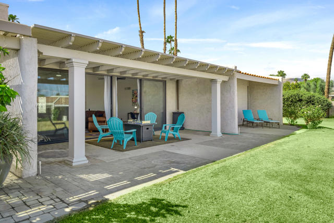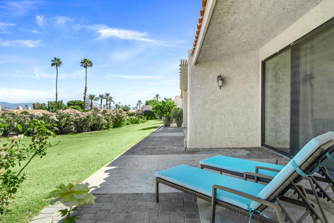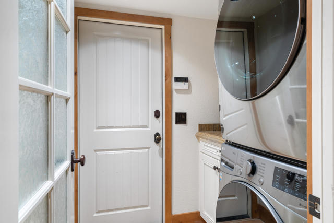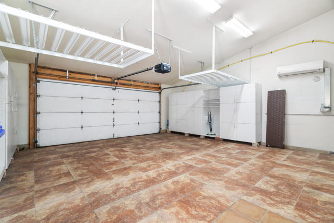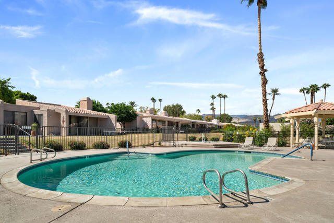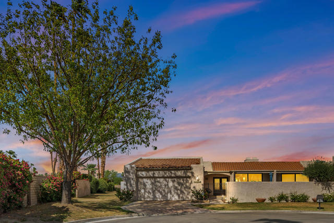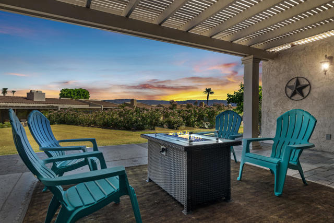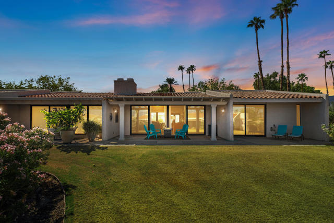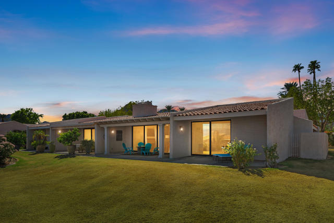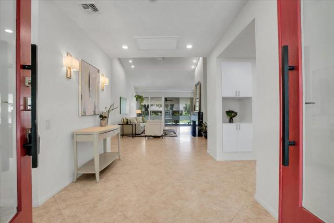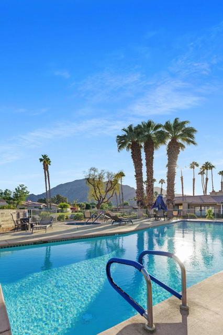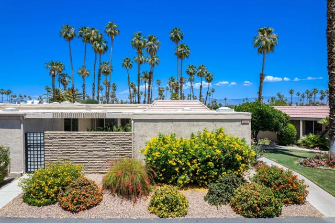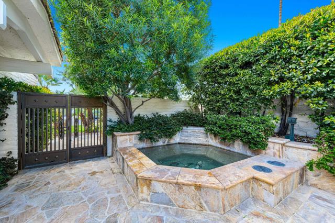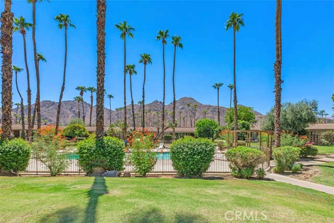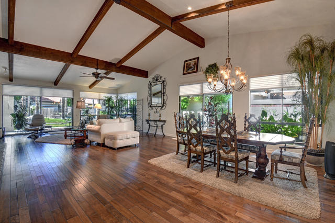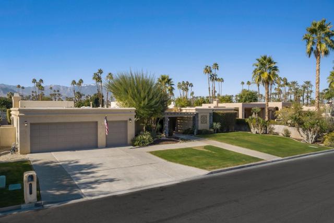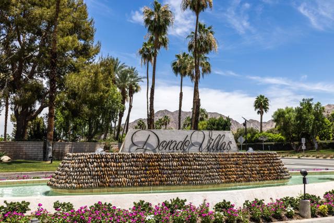75122 Kiowa Drive
Indian Wells, CA 92210
Sold
DISCOVER MAJESTIC MOUNTAIN VIEWS! Nestled in Dorado Villas, a prime location in Lovely Indian Wells! Enter through a brick paved, private courtyard with abundant southern Mountain Views. This Mediterranean style villa has been gracefully updated throughout offering charm and tranquility. Once through the custom double entry doors, experience a vast open floor plan allowing loads of natural light throughout. The Gourmet Kitchen features high end cabinetry, ceramic tile counters and a large granite- topped prep island. Perfect for whipping up culinary creations! The Kitchen seamlessly, overlooks the dining area and large great room with vaulted ceilings and pleasing fireplace. Enjoy tile flooring throughout. Both the guest and primary bathrooms are enriched with custom built-ins for extra storage, granite vanities and glass block enclosed Showers. The primary retreat offers a large walk in closet and delightful sitting area, with easy access to your own private patio. Not to be forgotten is the 2 car garage with direct access to the home through the Laundry Room. Savor the Desert lifestyle here, on your generous back patio steps away from a Tennis Court and Pool/Spa. A newer roof and tankless water heater makes the package complete!! EVEN More, As an Indian Wells Resident, enjoy discounted Golf at the IW Resort Course, Use of the Gym at the Hyatt and more! Come Celebrate a vibrant lifestyle sure to Please!!!
PROPERTY INFORMATION
| MLS # | 219100805DA | Lot Size | 3,920 Sq. Ft. |
| HOA Fees | $800/Monthly | Property Type | Condominium |
| Price | $ 599,900
Price Per SqFt: $ 293 |
DOM | 750 Days |
| Address | 75122 Kiowa Drive | Type | Residential |
| City | Indian Wells | Sq.Ft. | 2,046 Sq. Ft. |
| Postal Code | 92210 | Garage | 2 |
| County | Riverside | Year Built | 1979 |
| Bed / Bath | 2 / 2 | Parking | 4 |
| Built In | 1979 | Status | Closed |
| Sold Date | 2024-01-18 |
INTERIOR FEATURES
| Has Laundry | Yes |
| Laundry Information | Individual Room |
| Has Fireplace | Yes |
| Fireplace Information | Gas Starter, Gas, Great Room |
| Has Appliances | Yes |
| Kitchen Appliances | Electric Cooktop, Microwave, Electric Oven, Electric Range, Vented Exhaust Fan, Refrigerator, Disposal, Dishwasher, Tankless Water Heater, Range Hood |
| Kitchen Information | Granite Counters, Tile Counters, Remodeled Kitchen, Kitchen Island |
| Kitchen Area | Breakfast Counter / Bar, In Living Room, Dining Room |
| Has Heating | Yes |
| Heating Information | Central, Forced Air, Fireplace(s), Natural Gas |
| Room Information | Entry, Utility Room, Great Room, Dressing Area, Retreat |
| Has Cooling | Yes |
| Cooling Information | Central Air |
| Flooring Information | Brick, Tile |
| InteriorFeatures Information | Beamed Ceilings, Storage, Recessed Lighting, Open Floorplan, High Ceilings, Cathedral Ceiling(s), Built-in Features |
| DoorFeatures | Double Door Entry, Sliding Doors |
| Has Spa | No |
| SpaDescription | Community, Heated, In Ground |
| WindowFeatures | Drapes, Shutters |
| SecuritySafety | Wired for Alarm System, Gated Community |
| Bathroom Information | Linen Closet/Storage, Tile Counters, Shower, Remodeled |
EXTERIOR FEATURES
| FoundationDetails | Slab |
| Roof | Foam, Tile |
| Has Pool | Yes |
| Pool | In Ground, Electric Heat, Community |
| Has Patio | Yes |
| Patio | Concrete |
| Has Fence | Yes |
| Fencing | Block, Wrought Iron |
| Has Sprinklers | Yes |
WALKSCORE
MAP
MORTGAGE CALCULATOR
- Principal & Interest:
- Property Tax: $640
- Home Insurance:$119
- HOA Fees:$800
- Mortgage Insurance:
PRICE HISTORY
| Date | Event | Price |
| 10/03/2023 | Listed | $649,900 |

Topfind Realty
REALTOR®
(844)-333-8033
Questions? Contact today.
Interested in buying or selling a home similar to 75122 Kiowa Drive?
Indian Wells Similar Properties
Listing provided courtesy of Michelle White, Bennion Deville Homes. Based on information from California Regional Multiple Listing Service, Inc. as of #Date#. This information is for your personal, non-commercial use and may not be used for any purpose other than to identify prospective properties you may be interested in purchasing. Display of MLS data is usually deemed reliable but is NOT guaranteed accurate by the MLS. Buyers are responsible for verifying the accuracy of all information and should investigate the data themselves or retain appropriate professionals. Information from sources other than the Listing Agent may have been included in the MLS data. Unless otherwise specified in writing, Broker/Agent has not and will not verify any information obtained from other sources. The Broker/Agent providing the information contained herein may or may not have been the Listing and/or Selling Agent.
