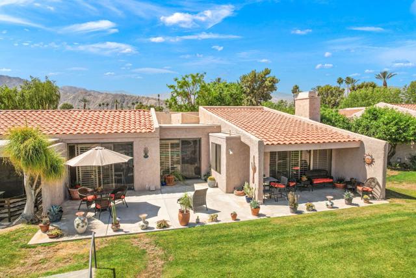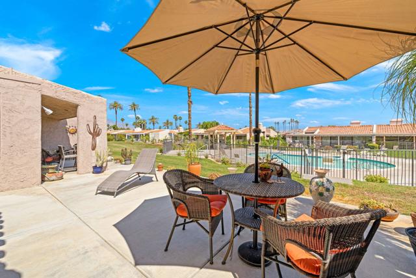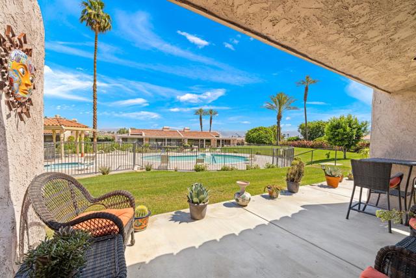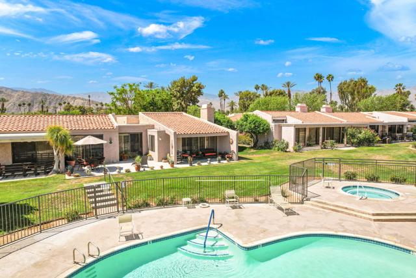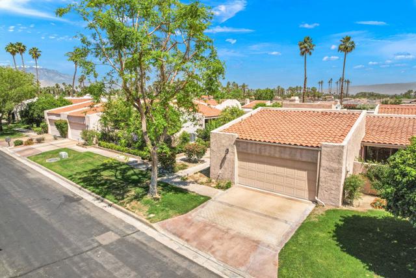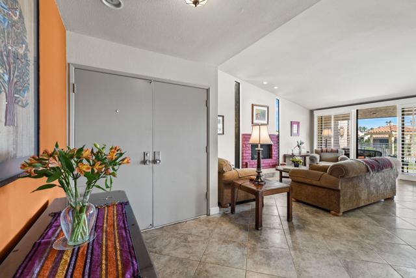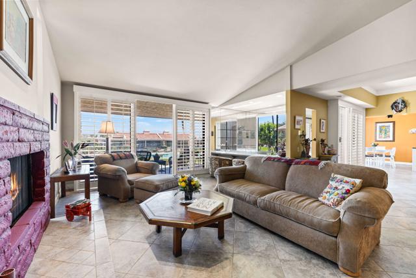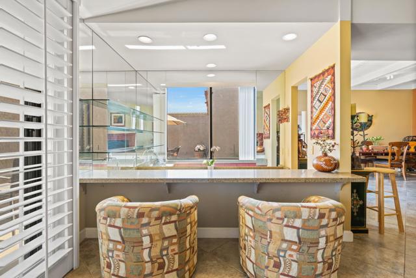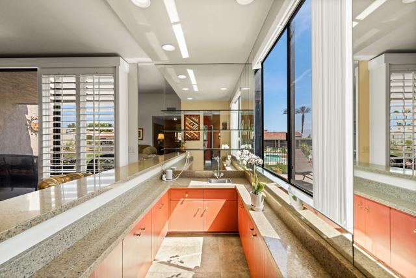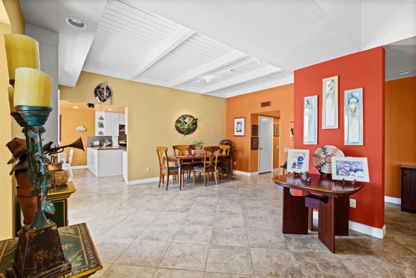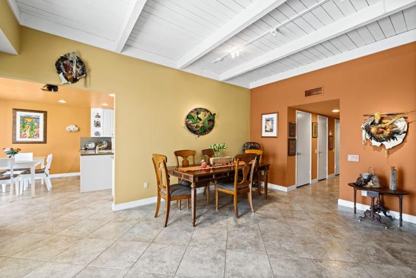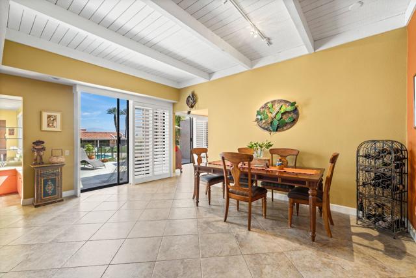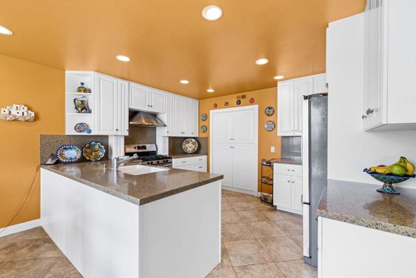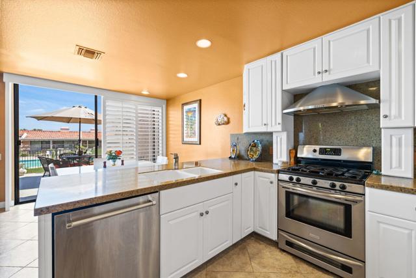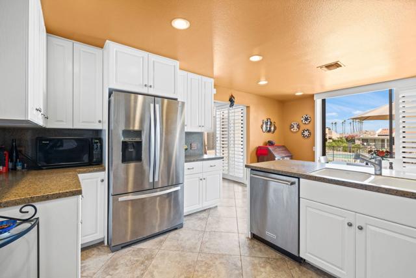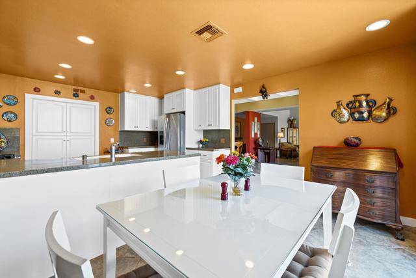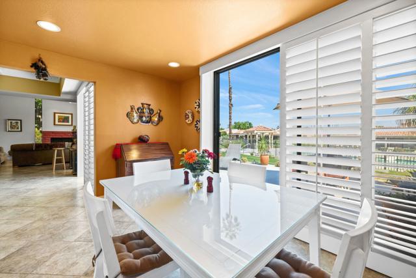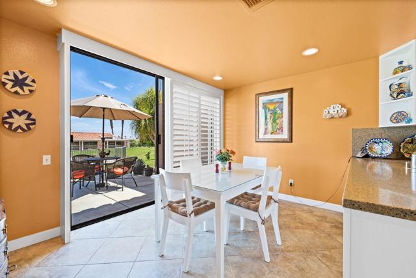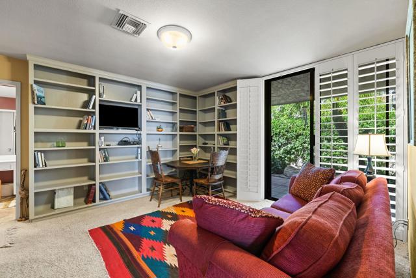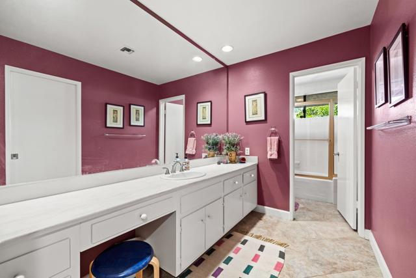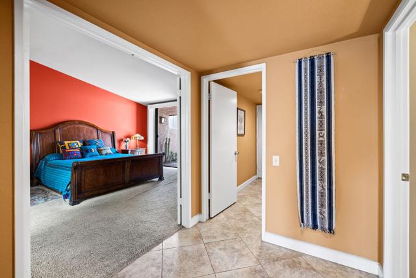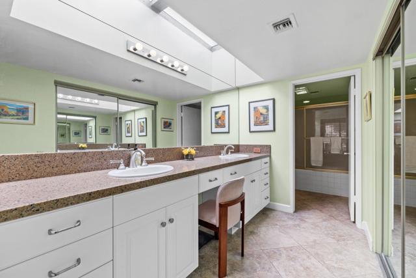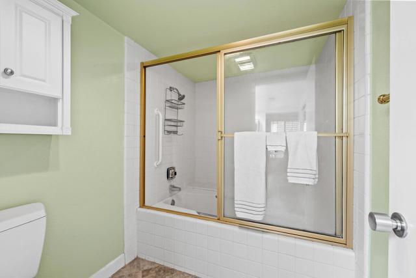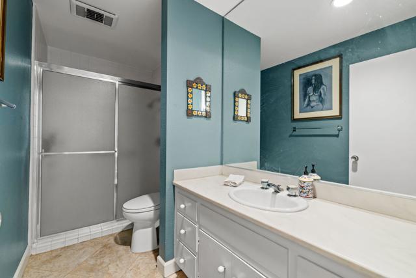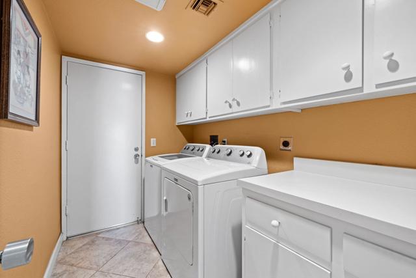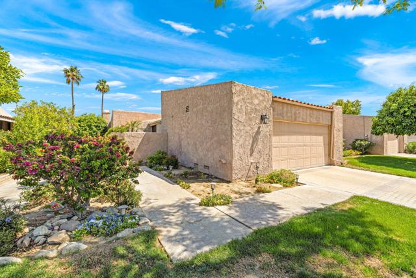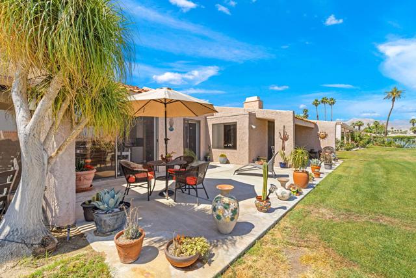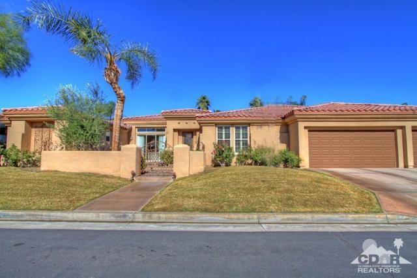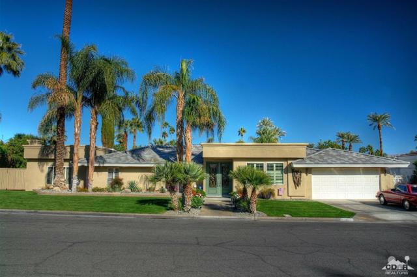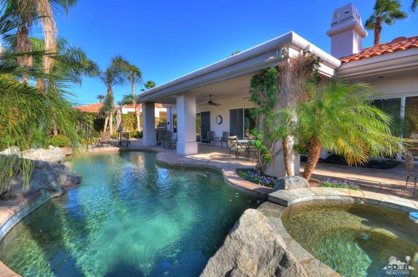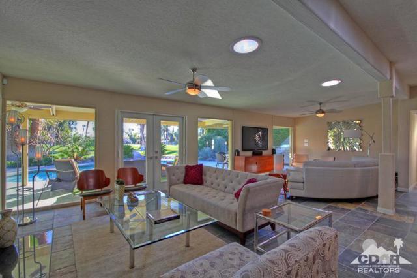75136 Kiowa Drive
Indian Wells, CA 92210
Sold
Welcome to the gated community of Dorado Villas, one of the best locations and values in the heart of Indian Wells! This lovely home provides a desirable open and airy layout that flows comfortably from the living and dining spaces to the 3 bedrooms, each with its own private patio. One bedroom is currently being used as a den and can easily be reconverted to a bedroom. The living room features a vaulted ceiling, a sit-down bar, and a cozy fireplace framed with a pop of brick-red color. The dining room has a striking wood plank and beam ceiling painted in brilliant white. The home was beautifully updated in 2006 with neutral tile flooring, plantation shutters, a remodeled kitchen, and a partially remodeled master bath. Bright and bold colors are featured in every room, but should the buyer prefer a more neutral and contemporary color palette, it's as easy as a fresh coat of paint! The extended back patio is accessible from the living room, dining room, and kitchen breakfast area. It is a wonderful space to enjoy mountain views as well as the community pool which is just steps away-swimming and relaxation are close at hand! Dorado Villas is in close proximity to The Vintage and Eldorado Country Clubs and offers 9 pools and 10 tennis courts - one of which converts to two pickleball courts. It's the perfect seasonal home or family/guest retreat!
PROPERTY INFORMATION
| MLS # | 219095167DA | Lot Size | 4,356 Sq. Ft. |
| HOA Fees | $800/Monthly | Property Type | Condominium |
| Price | $ 649,000
Price Per SqFt: $ 271 |
DOM | 790 Days |
| Address | 75136 Kiowa Drive | Type | Residential |
| City | Indian Wells | Sq.Ft. | 2,399 Sq. Ft. |
| Postal Code | 92210 | Garage | 2 |
| County | Riverside | Year Built | 1979 |
| Bed / Bath | 3 / 2 | Parking | 2 |
| Built In | 1979 | Status | Closed |
| Sold Date | 2023-07-17 |
INTERIOR FEATURES
| Has Laundry | Yes |
| Laundry Information | Individual Room |
| Has Fireplace | Yes |
| Fireplace Information | Gas Starter, Living Room |
| Has Appliances | Yes |
| Kitchen Appliances | Dishwasher, Electric Oven, Gas Cooktop, Refrigerator, Gas Water Heater, Range Hood |
| Kitchen Information | Granite Counters, Remodeled Kitchen |
| Kitchen Area | Dining Room, In Living Room |
| Has Heating | Yes |
| Heating Information | Forced Air, Natural Gas |
| Room Information | Den, Entry, Living Room, Master Suite, Walk-In Closet |
| Flooring Information | Carpet, Tile |
| InteriorFeatures Information | Beamed Ceilings, High Ceilings, Wet Bar |
| DoorFeatures | Double Door Entry |
| Has Spa | No |
| SpaDescription | Community, Heated, In Ground |
| WindowFeatures | Shutters, Skylight(s) |
| SecuritySafety | Card/Code Access, Gated Community |
| Bathroom Information | Vanity area, Shower in Tub |
EXTERIOR FEATURES
| FoundationDetails | Slab |
| Roof | Flat, Tile |
| Has Pool | Yes |
| Pool | In Ground, Community, Electric Heat |
| Has Patio | Yes |
| Patio | Concrete, Covered |
| Has Sprinklers | Yes |
WALKSCORE
MAP
MORTGAGE CALCULATOR
- Principal & Interest:
- Property Tax: $692
- Home Insurance:$119
- HOA Fees:$800
- Mortgage Insurance:
PRICE HISTORY
| Date | Event | Price |
| 05/17/2023 | Listed | $649,000 |

Topfind Realty
REALTOR®
(844)-333-8033
Questions? Contact today.
Interested in buying or selling a home similar to 75136 Kiowa Drive?
Indian Wells Similar Properties
Listing provided courtesy of Kristen Murphy, Desert Sotheby's International Realty. Based on information from California Regional Multiple Listing Service, Inc. as of #Date#. This information is for your personal, non-commercial use and may not be used for any purpose other than to identify prospective properties you may be interested in purchasing. Display of MLS data is usually deemed reliable but is NOT guaranteed accurate by the MLS. Buyers are responsible for verifying the accuracy of all information and should investigate the data themselves or retain appropriate professionals. Information from sources other than the Listing Agent may have been included in the MLS data. Unless otherwise specified in writing, Broker/Agent has not and will not verify any information obtained from other sources. The Broker/Agent providing the information contained herein may or may not have been the Listing and/or Selling Agent.
