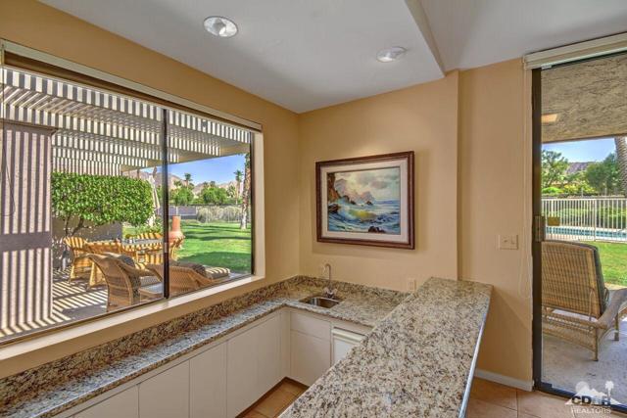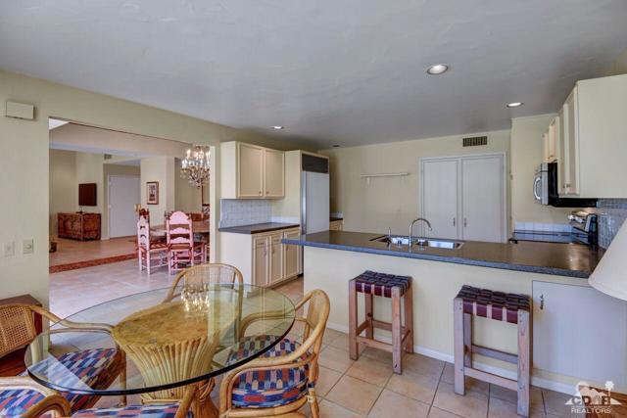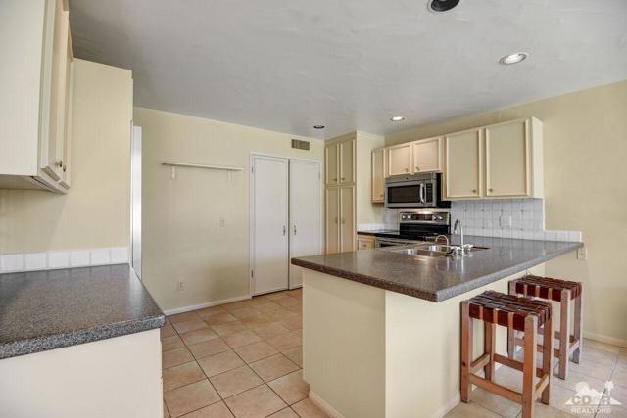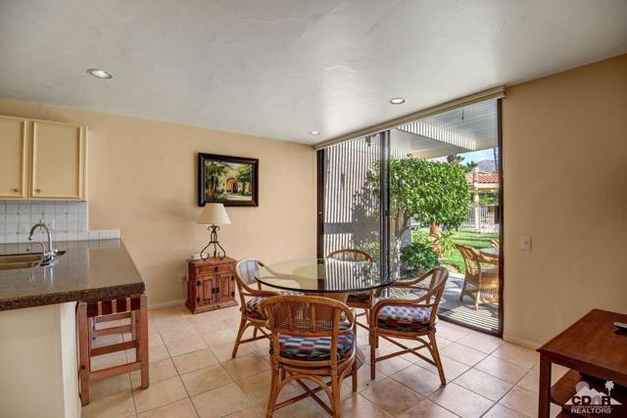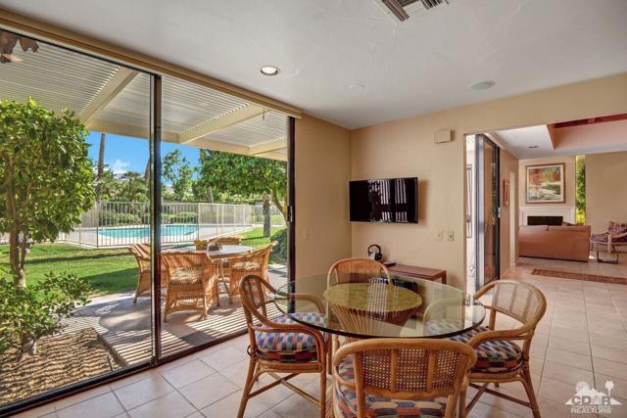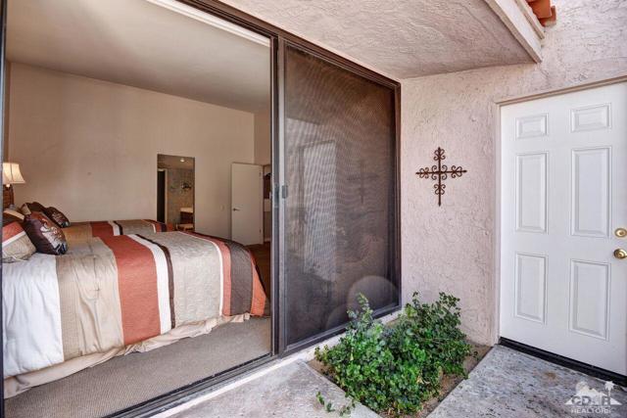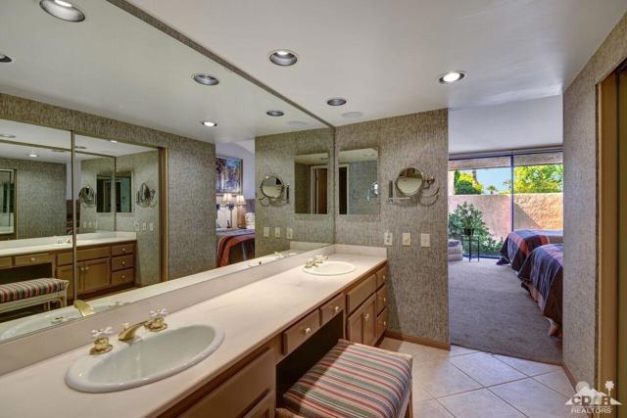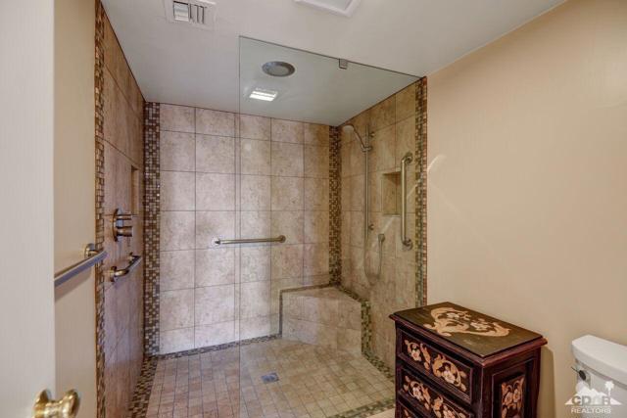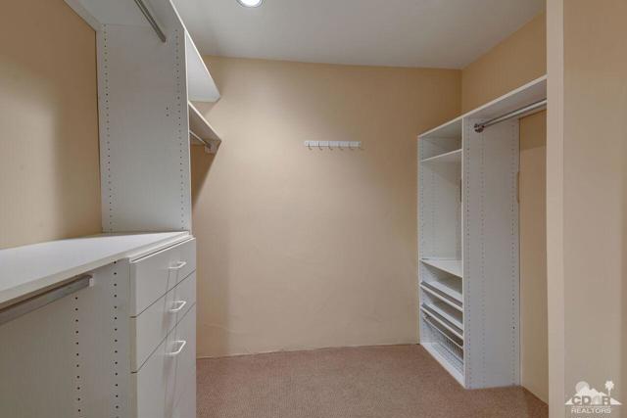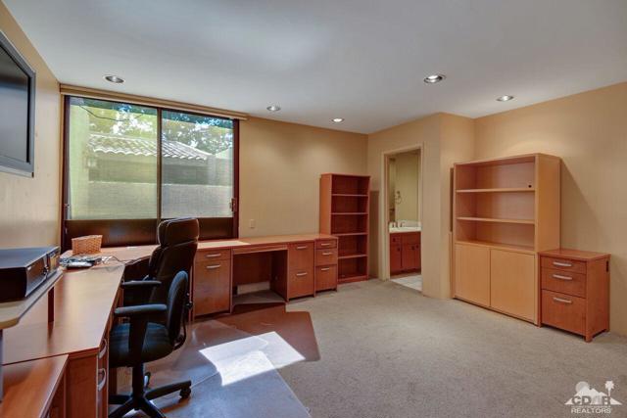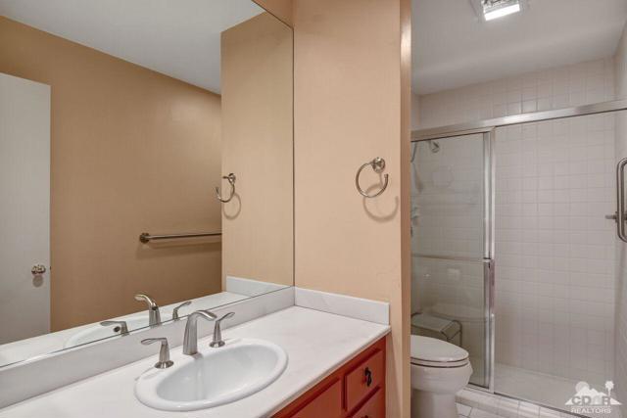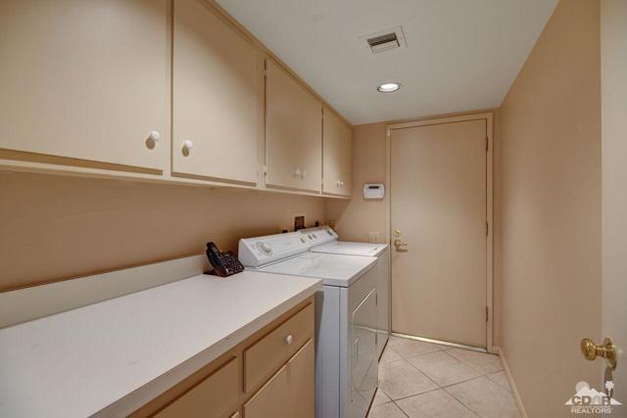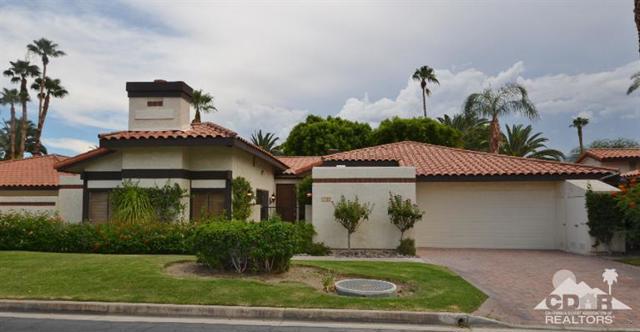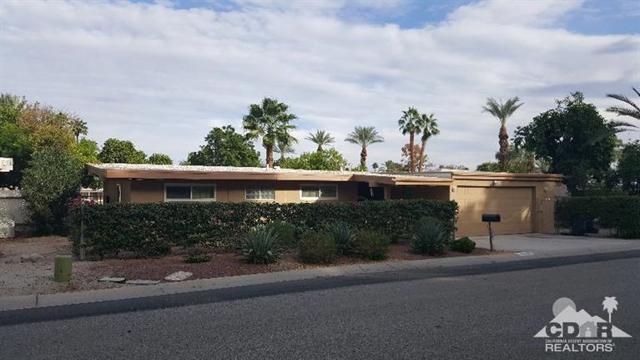75155 Chippewa Drive
Indian Wells, CA 92210
Sold
75155 Chippewa Drive
Indian Wells, CA 92210
Sold
A fabulous - and economical - opportunity to live in highly-coveted Indian Wells without breaking the bank! Spacious 3BR/3BA floor plan, 2,399sq.ft., PARTIALLY-FURNISHED, with amazing south-facing views across a greenbelt to the ruggedly gorgeous Santa Rosa mountains. Sparkling pool, spa, & gazebo just steps from your rear patio. Large room sizes with many upgrades throughout, including a dramatic wood plank ceiling in dining room. Kitchen conveniently laid out for entertaining with plenty of counter space, pantry and Sub-Zero fridge. Large master suite features a private patio, dbl. walk-in closet, remodeled shower. Two guest bedrooms with two guest baths. Dorado Villas is a beautiful gated community located directly across the street from the prestigious Vintage Club and just a short golf cart ride away from at least FIVE of the desert's top golfing venues, plus shopping, services,restaurants,grocery stores. Community features 9 large pools, 6 tennis courts, and security gates.
PROPERTY INFORMATION
| MLS # | 216018866DA | Lot Size | 4,356 Sq. Ft. |
| HOA Fees | $650/Monthly | Property Type | Condominium |
| Price | $ 399,000
Price Per SqFt: $ 166 |
DOM | 3440 Days |
| Address | 75155 Chippewa Drive | Type | Residential |
| City | Indian Wells | Sq.Ft. | 2,399 Sq. Ft. |
| Postal Code | 92210 | Garage | 2 |
| County | Riverside | Year Built | 1978 |
| Bed / Bath | 3 / 2 | Parking | 2 |
| Built In | 1978 | Status | Closed |
| Sold Date | 2016-12-15 |
INTERIOR FEATURES
| Has Laundry | Yes |
| Laundry Information | Individual Room |
| Has Fireplace | Yes |
| Fireplace Information | Gas, Living Room |
| Has Appliances | Yes |
| Kitchen Appliances | Dishwasher, Disposal, Electric Oven, Electric Range, Microwave, Refrigerator, Water Heater |
| Kitchen Information | Corian Counters |
| Kitchen Area | Breakfast Counter / Bar, Breakfast Nook, Dining Room, In Living Room |
| Has Heating | Yes |
| Heating Information | Central, Forced Air, Natural Gas |
| Room Information | Entry, Living Room, Utility Room, Walk-In Pantry, Dressing Area, Main Floor Primary Bedroom, Primary Suite, Walk-In Closet |
| Has Cooling | Yes |
| Cooling Information | Central Air, Electric |
| Flooring Information | Carpet, Tile |
| InteriorFeatures Information | Built-in Features, Open Floorplan, Recessed Lighting, Wired for Sound, Wet Bar, Partially Furnished |
| DoorFeatures | Double Door Entry, Sliding Doors |
| Has Spa | No |
| SpaDescription | Community, Heated, In Ground |
| SecuritySafety | Card/Code Access, Gated Community |
| Bathroom Information | Vanity area, Linen Closet/Storage, Remodeled, Shower in Tub, Shower, Tile Counters |
EXTERIOR FEATURES
| FoundationDetails | Slab |
| Roof | Tile |
| Has Pool | Yes |
| Pool | In Ground, Electric Heat |
| Has Patio | Yes |
| Patio | Concrete, Covered |
| Has Sprinklers | Yes |
WALKSCORE
MAP
MORTGAGE CALCULATOR
- Principal & Interest:
- Property Tax: $426
- Home Insurance:$119
- HOA Fees:$650
- Mortgage Insurance:
PRICE HISTORY
| Date | Event | Price |
| 12/15/2016 | Listed | $360,000 |
| 06/24/2016 | Listed | $399,000 |

Topfind Realty
REALTOR®
(844)-333-8033
Questions? Contact today.
Interested in buying or selling a home similar to 75155 Chippewa Drive?
Indian Wells Similar Properties
Listing provided courtesy of Beckloff Dye Associates, Bennion Deville Homes. Based on information from California Regional Multiple Listing Service, Inc. as of #Date#. This information is for your personal, non-commercial use and may not be used for any purpose other than to identify prospective properties you may be interested in purchasing. Display of MLS data is usually deemed reliable but is NOT guaranteed accurate by the MLS. Buyers are responsible for verifying the accuracy of all information and should investigate the data themselves or retain appropriate professionals. Information from sources other than the Listing Agent may have been included in the MLS data. Unless otherwise specified in writing, Broker/Agent has not and will not verify any information obtained from other sources. The Broker/Agent providing the information contained herein may or may not have been the Listing and/or Selling Agent.




