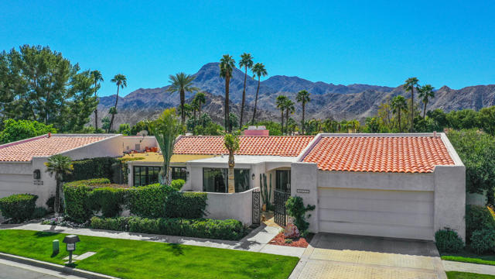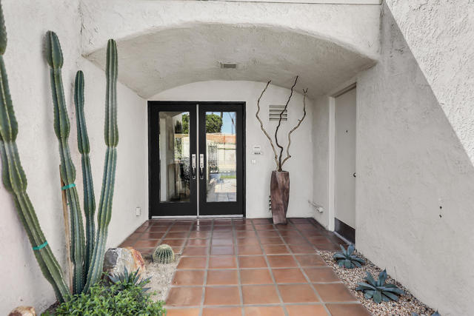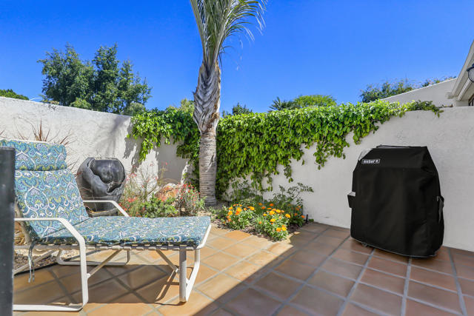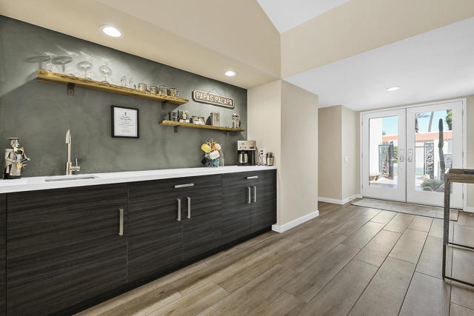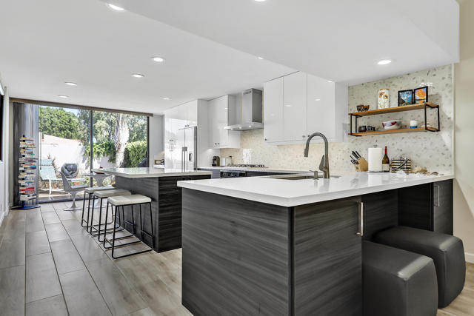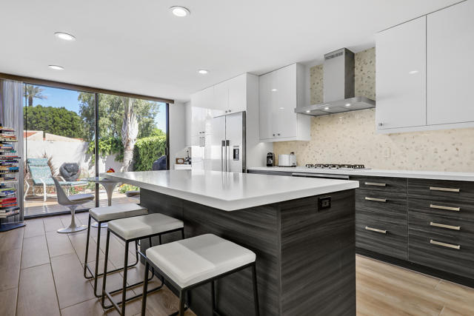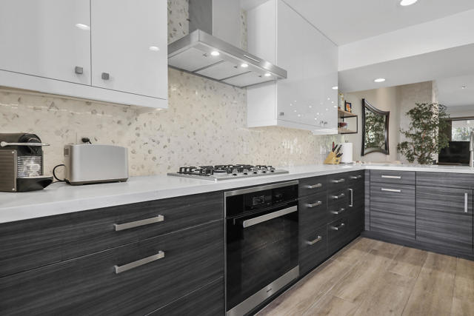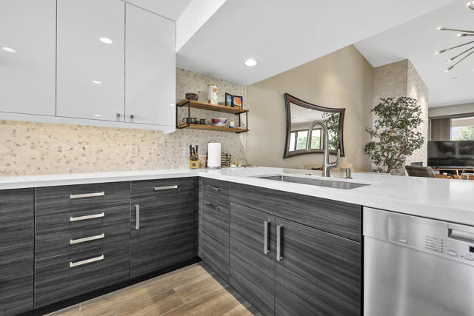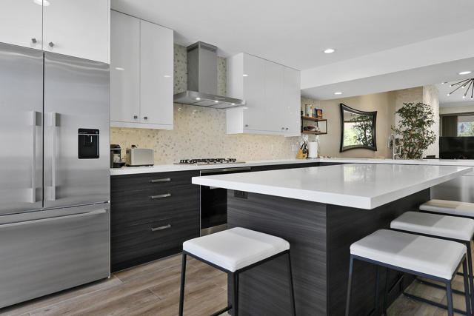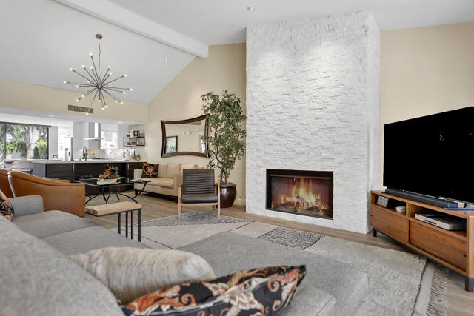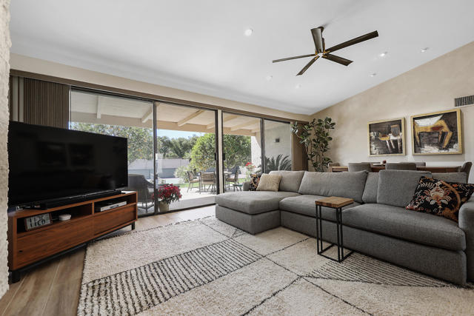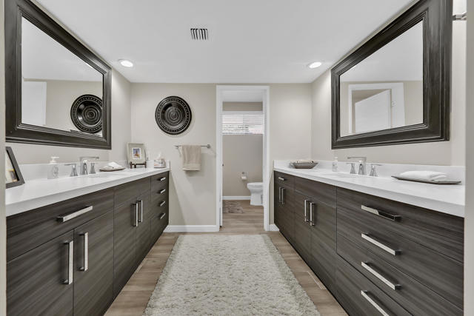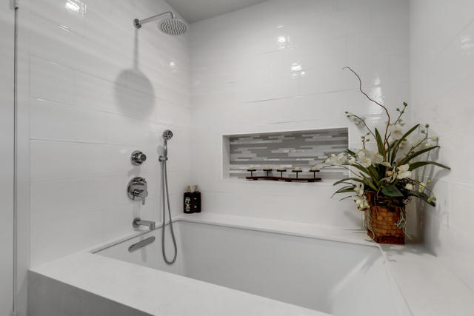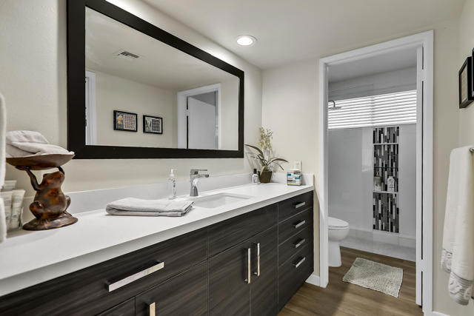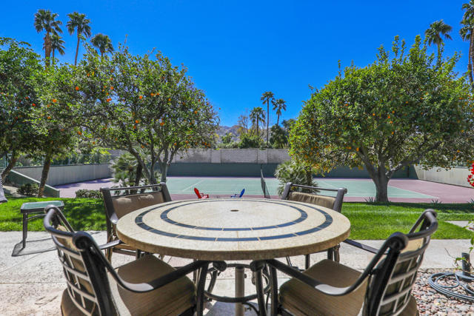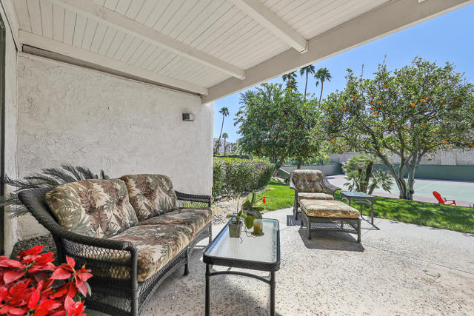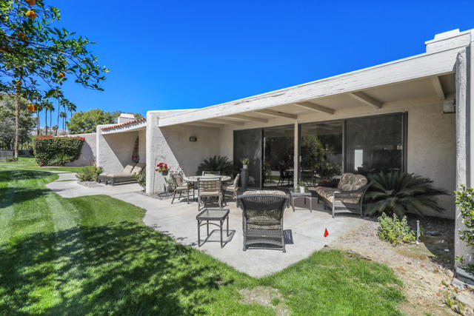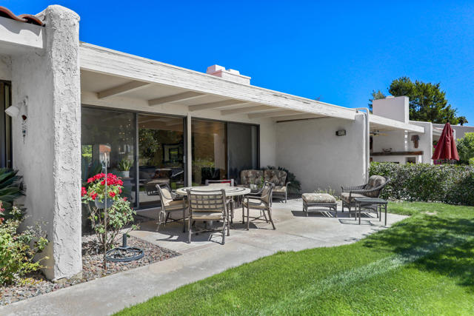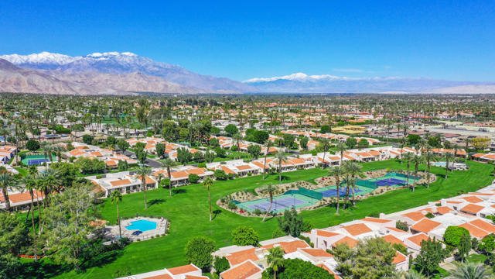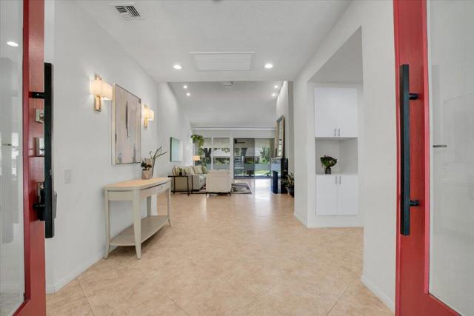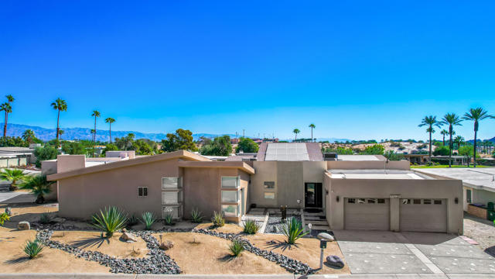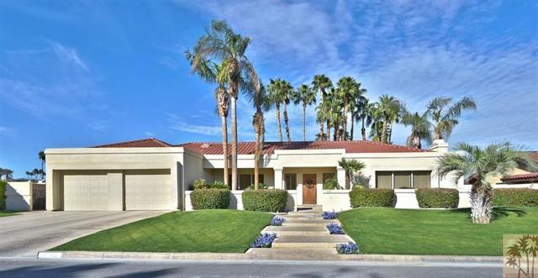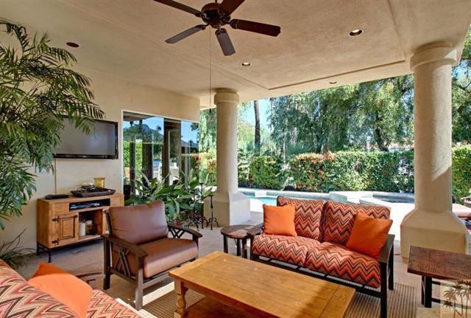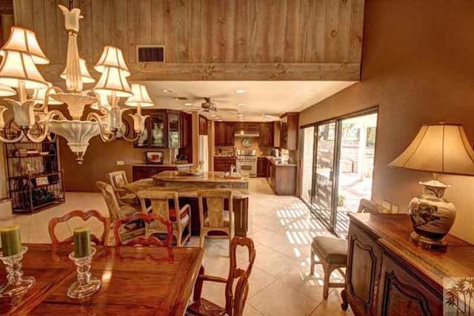75175 Chippewa Drive
Indian Wells, CA 92210
Sold
75175 Chippewa Drive
Indian Wells, CA 92210
Sold
Outstanding ''new modern'' Condo recently remodeled throughout, 2 Bed, 2 Bath, 2064 Sq. Ft. south facing in lovely, gated Dorado Villas in heart of prestigious Indian Wells. Exceptional south facing views of San Jacinto mountains, very private, huge greenbelt, near tennis court, and walkway to pool/jet spa. Gated front courtyard, modern double glass door entry. Porcelain wood plank floors; new carpets in bedrooms. Great Room boasts Views, high ceilings, marble fireplace, contemporary chandelier, lots of recessed lighting and modern ceiling fan. Formal Dining, Wet Bar w/ white quartz countertops. Contemporary Gourmet Kitchen professionally designed w/ quality cabinetry includes soft close and numerous custom rollouts, stainless appliances, microwave drawer. White quartz countertops, full backsplash in white marble tile, big center island / bar seating, lower cabinets appear dark wood grain finish; upper cabinets are gloss white, modern hardware. Informal Breakfast Room w/ sliders to private north patio. Primary Bedroom has high ceilings, Primary Bath w/dual sinks, white quartz countertops, soak tub. Spacious Guest Bedroom ensuite Bath w/ glass shower and quartz countertops. Awesome Views from covered south patio! Dorado Villas offers 9 community pools/spas, 10 tennis courts, 2 pickleball courts, and a basketball court.
PROPERTY INFORMATION
| MLS # | 219092907DA | Lot Size | 3,920 Sq. Ft. |
| HOA Fees | $800/Monthly | Property Type | Condominium |
| Price | $ 699,000
Price Per SqFt: $ 342 |
DOM | 922 Days |
| Address | 75175 Chippewa Drive | Type | Residential |
| City | Indian Wells | Sq.Ft. | 2,046 Sq. Ft. |
| Postal Code | 92210 | Garage | 2 |
| County | Riverside | Year Built | 1978 |
| Bed / Bath | 2 / 2 | Parking | 4 |
| Built In | 1978 | Status | Closed |
| Sold Date | 2023-05-05 |
INTERIOR FEATURES
| Has Laundry | Yes |
| Laundry Information | Individual Room |
| Has Fireplace | Yes |
| Fireplace Information | Free Standing, Gas, Masonry, Gas Starter, Great Room |
| Has Appliances | Yes |
| Kitchen Appliances | Gas Cooktop, Microwave, Gas Range, Vented Exhaust Fan, Water Line to Refrigerator, Refrigerator, Gas Cooking, Disposal, Dishwasher, Gas Water Heater, Water Heater Central |
| Kitchen Information | Quartz Counters, Stone Counters, Remodeled Kitchen, Kitchen Island |
| Kitchen Area | Breakfast Counter / Bar, Dining Room, Breakfast Nook |
| Has Heating | Yes |
| Heating Information | Central, Zoned, Fireplace(s), Electric, Natural Gas |
| Room Information | Entry, Great Room, Formal Entry, All Bedrooms Down, Walk-In Closet, Master Suite, Retreat, Main Floor Master Bedroom, Main Floor Bedroom, Dressing Area |
| Has Cooling | Yes |
| Cooling Information | Zoned, Gas, Central Air |
| Flooring Information | Carpet |
| InteriorFeatures Information | Bar, Wet Bar, Storage, Recessed Lighting, Open Floorplan, High Ceilings, Cathedral Ceiling(s) |
| DoorFeatures | Double Door Entry, Sliding Doors |
| Has Spa | No |
| SpaDescription | Community, Heated, Gunite, In Ground |
| SecuritySafety | 24 Hour Security, Gated Community, Card/Code Access, Automatic Gate |
| Bathroom Information | Vanity area, Jetted Tub, Bathtub, Shower, Remodeled |
EXTERIOR FEATURES
| ExteriorFeatures | Barbecue Private |
| FoundationDetails | Slab |
| Roof | Clay, Foam |
| Has Pool | Yes |
| Pool | Gunite, In Ground, Electric Heat, Community |
| Has Patio | Yes |
| Patio | Covered, Concrete |
| Has Fence | Yes |
| Fencing | Masonry, Wrought Iron, Stucco Wall |
| Has Sprinklers | Yes |
WALKSCORE
MAP
MORTGAGE CALCULATOR
- Principal & Interest:
- Property Tax: $746
- Home Insurance:$119
- HOA Fees:$800
- Mortgage Insurance:
PRICE HISTORY
| Date | Event | Price |
| 03/29/2023 | Listed | $699,000 |

Topfind Realty
REALTOR®
(844)-333-8033
Questions? Contact today.
Interested in buying or selling a home similar to 75175 Chippewa Drive?
Indian Wells Similar Properties
Listing provided courtesy of Bob Ross, Pacific Sotheby's Int'l Realty. Based on information from California Regional Multiple Listing Service, Inc. as of #Date#. This information is for your personal, non-commercial use and may not be used for any purpose other than to identify prospective properties you may be interested in purchasing. Display of MLS data is usually deemed reliable but is NOT guaranteed accurate by the MLS. Buyers are responsible for verifying the accuracy of all information and should investigate the data themselves or retain appropriate professionals. Information from sources other than the Listing Agent may have been included in the MLS data. Unless otherwise specified in writing, Broker/Agent has not and will not verify any information obtained from other sources. The Broker/Agent providing the information contained herein may or may not have been the Listing and/or Selling Agent.
