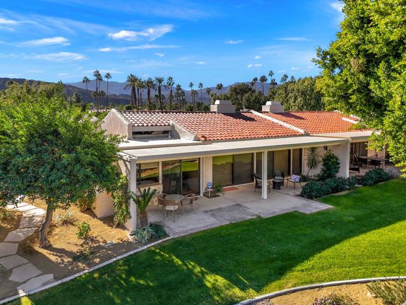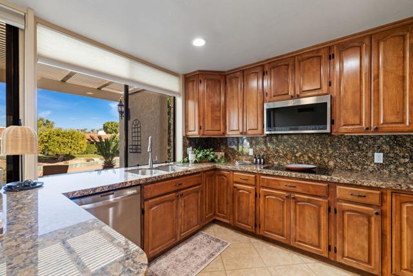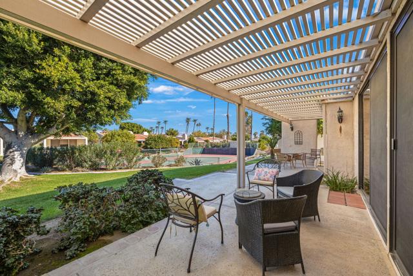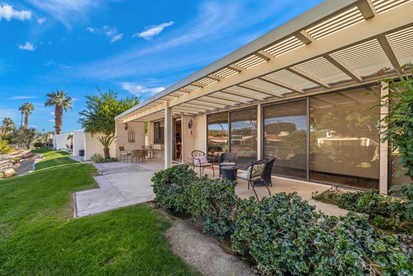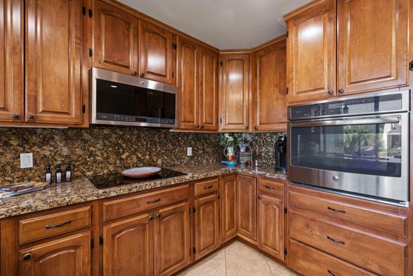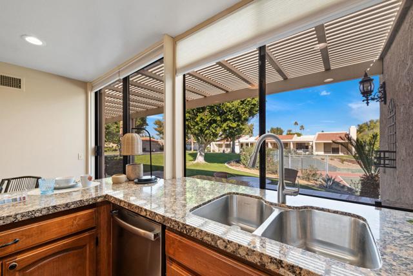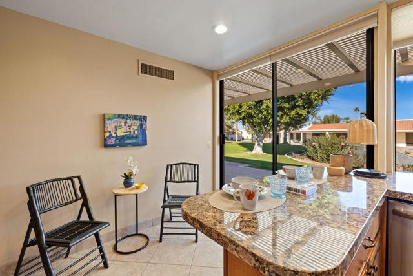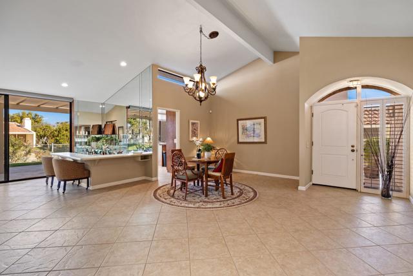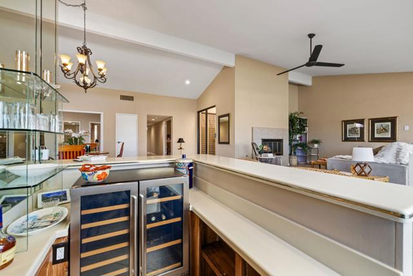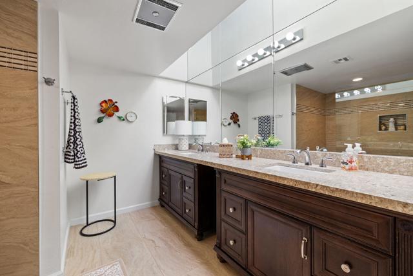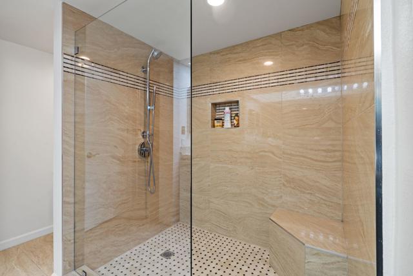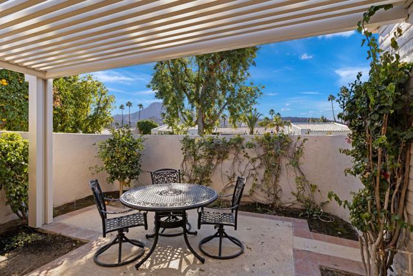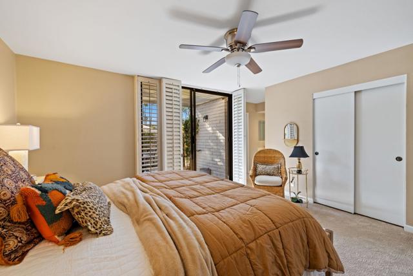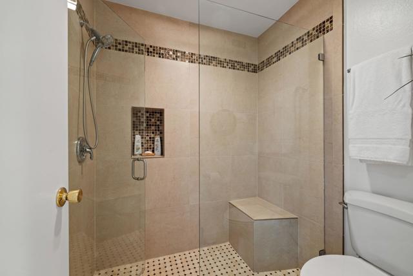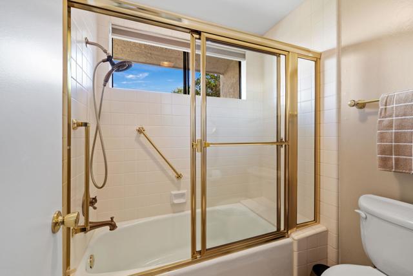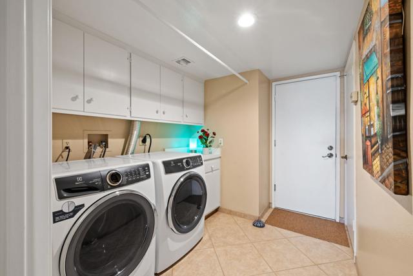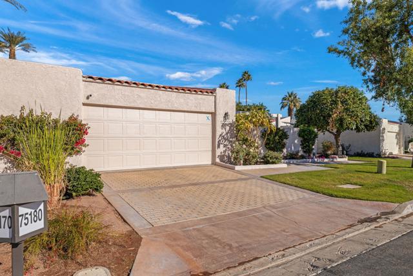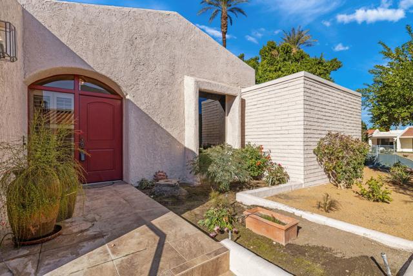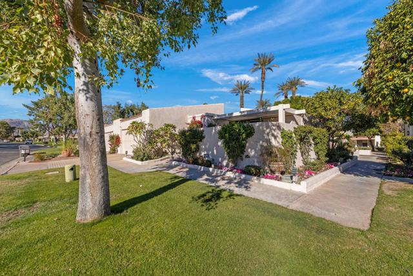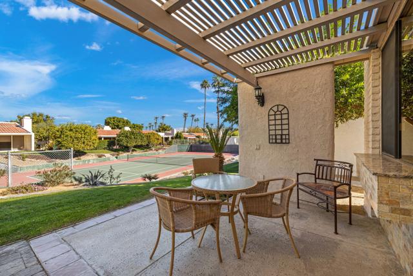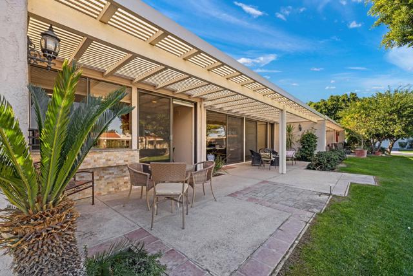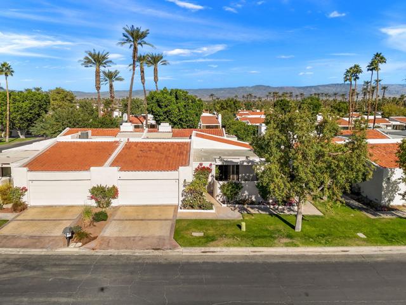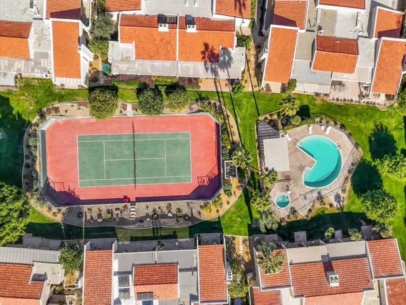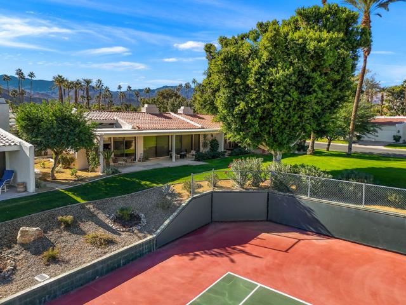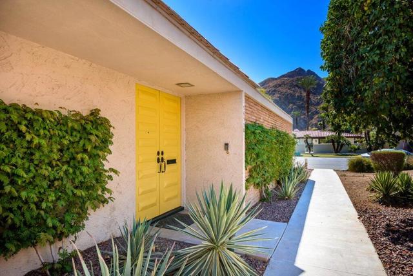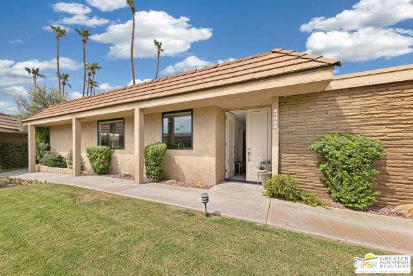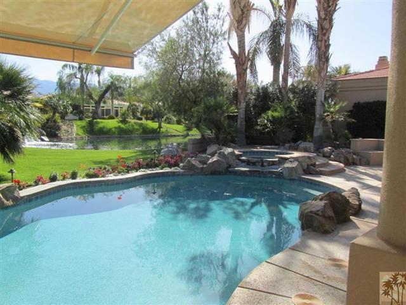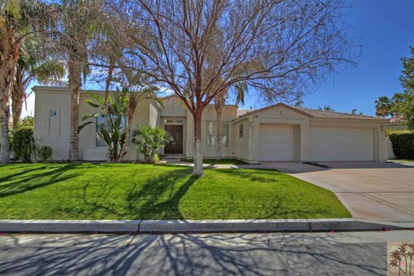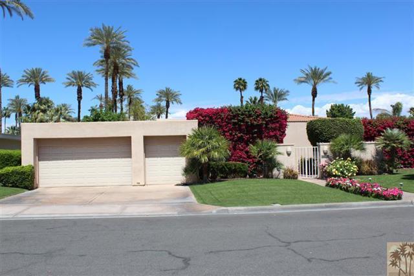75180 Chippewa Drive
Indian Wells, CA 92210
Sold
75180 Chippewa Drive
Indian Wells, CA 92210
Sold
Enjoy exclusive Indian Wells luxury in this single level upgraded home. Enter through a private double door entrance to the open floor plan. This layout features vaulted ceilings, a custom fireplace, and a wet bar. Ceiling fans and custom blinds complete the accents. A wall of glass allows natural light to create a warm and inviting atmosphere with view of the private expansive patio, greenbelt and tennis court. All tile floors in the main living areas. The gourmet kitchen features custom cabinetry, slab granite counters, backsplash and newer stainless appliances. The master suite offers access to the private courtyard patio. The upgraded dual vanity is accented with slab granite counters and backsplash. A skylight brings in natural light. The custom shower enclosure features tile accents in neutral colors. The guest bedrooms are ensuite. One guest bedroom off the entrance features a built-in murphy wall bed. The casita style second guest suite features a private courtyard with access to the public areas. Bath has been upgraded with a custom shower enclosure. Interior laundry and alarm system. Home features an attached 2 car garage with abundant built in storage. Interior laundry. A newer HVAC system will provide many years of energy efficient comfort. New exterior paint. Enjoy 10 tennis courts, pickleball, basketball, and 9 pools/spa areas and expansive greenbelts. Indian Wells residents enjoy discounted Golf at the IW Resort Course, Use of the Gym at the Hyatt and more
PROPERTY INFORMATION
| MLS # | 219104619DA | Lot Size | 3,920 Sq. Ft. |
| HOA Fees | $800/Monthly | Property Type | Condominium |
| Price | $ 725,000
Price Per SqFt: $ 291 |
DOM | 679 Days |
| Address | 75180 Chippewa Drive | Type | Residential |
| City | Indian Wells | Sq.Ft. | 2,489 Sq. Ft. |
| Postal Code | 92210 | Garage | 2 |
| County | Riverside | Year Built | 1979 |
| Bed / Bath | 3 / 1 | Parking | 2 |
| Built In | 1979 | Status | Closed |
| Sold Date | 2024-02-29 |
INTERIOR FEATURES
| Has Laundry | Yes |
| Laundry Information | Individual Room |
| Has Fireplace | Yes |
| Fireplace Information | Gas, Living Room |
| Has Appliances | Yes |
| Kitchen Appliances | Gas Range, Microwave, Refrigerator, Gas Cooking, Disposal, Dishwasher, Gas Water Heater |
| Kitchen Information | Granite Counters |
| Kitchen Area | Breakfast Nook, In Living Room |
| Has Heating | Yes |
| Heating Information | Central, Forced Air, Fireplace(s), Natural Gas |
| Room Information | Formal Entry, Living Room |
| Has Cooling | Yes |
| Cooling Information | Central Air |
| Flooring Information | Carpet, Tile |
| InteriorFeatures Information | Cathedral Ceiling(s), Wet Bar, Open Floorplan, Partially Furnished |
| Has Spa | No |
| SpaDescription | Community, Heated, In Ground |
| WindowFeatures | Shutters, Blinds |
| SecuritySafety | Automatic Gate, Gated Community |
EXTERIOR FEATURES
| Roof | Tile |
| Has Pool | Yes |
| Pool | In Ground, Community |
| Has Patio | Yes |
| Patio | Covered, Concrete |
| Has Sprinklers | Yes |
WALKSCORE
MAP
MORTGAGE CALCULATOR
- Principal & Interest:
- Property Tax: $773
- Home Insurance:$119
- HOA Fees:$800
- Mortgage Insurance:
PRICE HISTORY
| Date | Event | Price |
| 01/01/2024 | Listed | $725,000 |

Topfind Realty
REALTOR®
(844)-333-8033
Questions? Contact today.
Interested in buying or selling a home similar to 75180 Chippewa Drive?
Indian Wells Similar Properties
Listing provided courtesy of Linda Langman, Bennion Deville Homes. Based on information from California Regional Multiple Listing Service, Inc. as of #Date#. This information is for your personal, non-commercial use and may not be used for any purpose other than to identify prospective properties you may be interested in purchasing. Display of MLS data is usually deemed reliable but is NOT guaranteed accurate by the MLS. Buyers are responsible for verifying the accuracy of all information and should investigate the data themselves or retain appropriate professionals. Information from sources other than the Listing Agent may have been included in the MLS data. Unless otherwise specified in writing, Broker/Agent has not and will not verify any information obtained from other sources. The Broker/Agent providing the information contained herein may or may not have been the Listing and/or Selling Agent.
