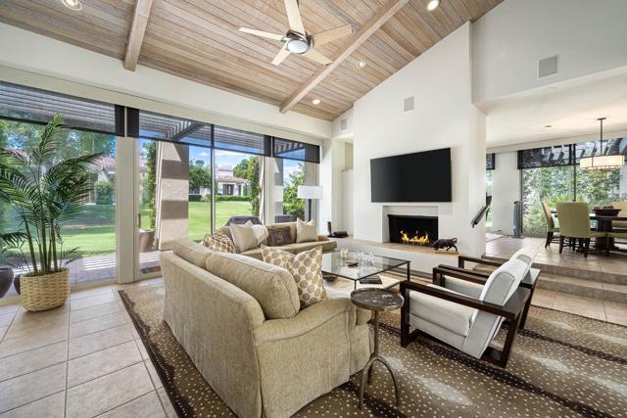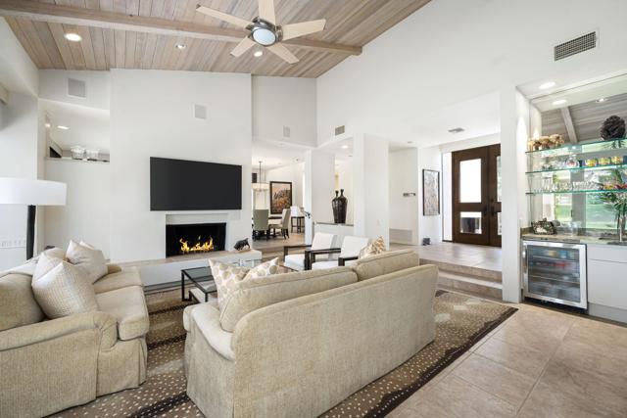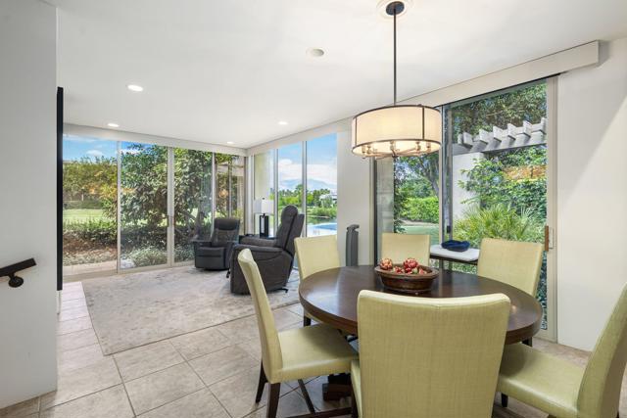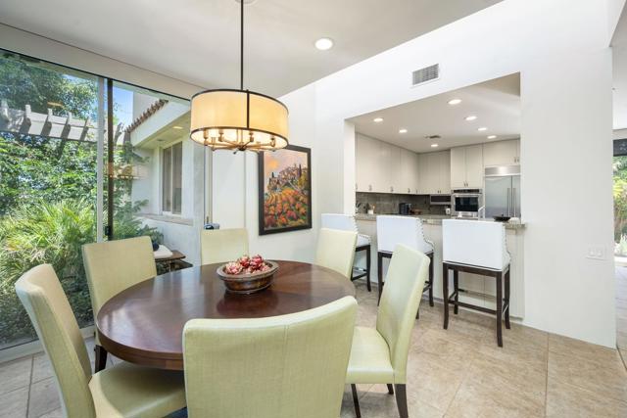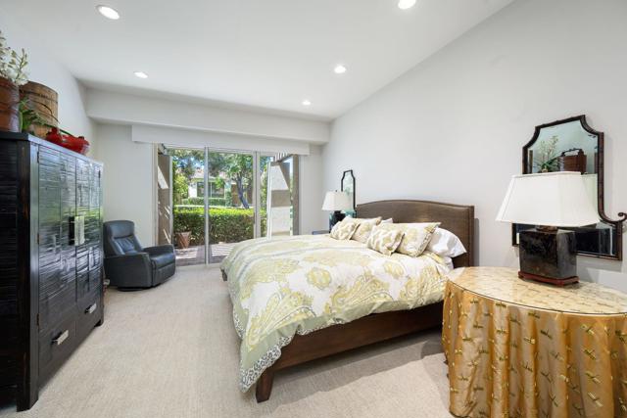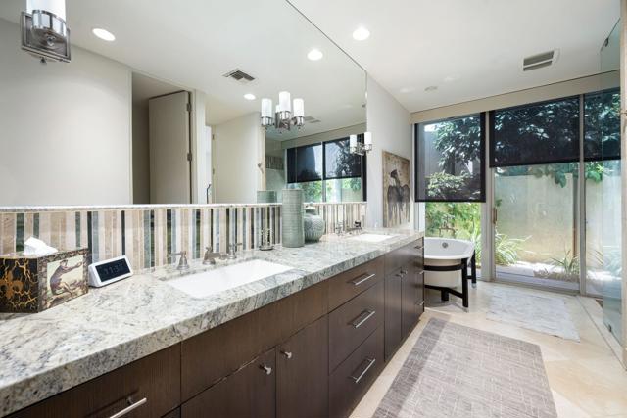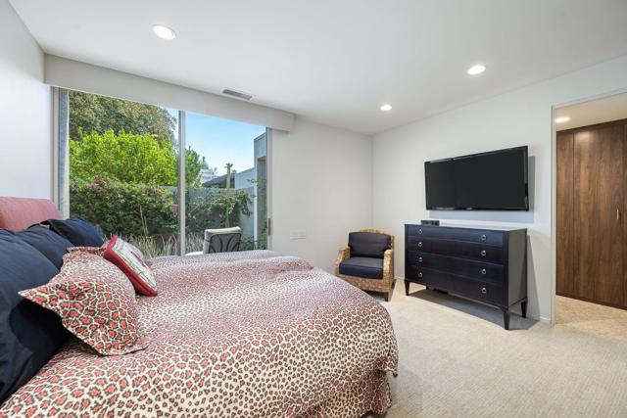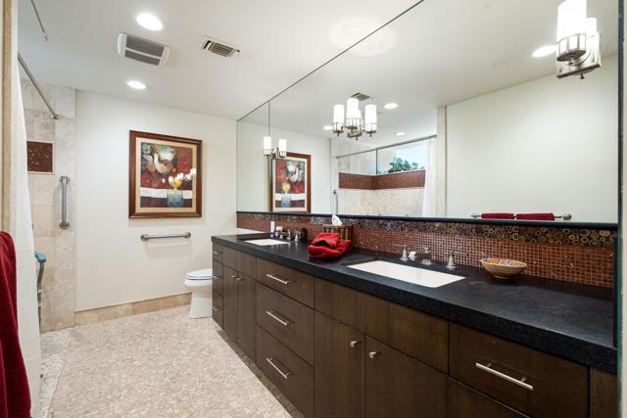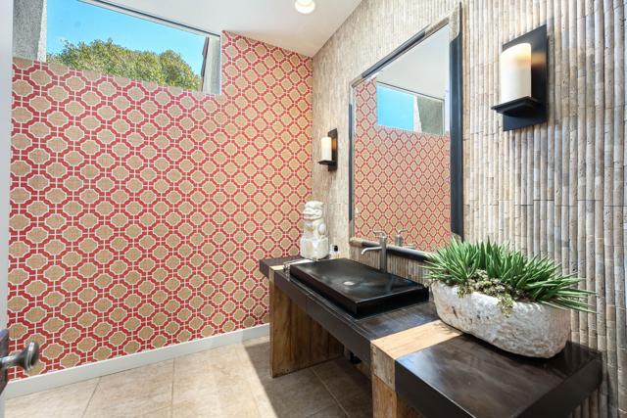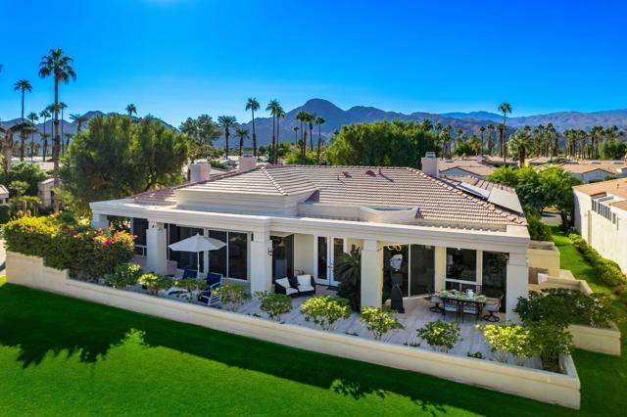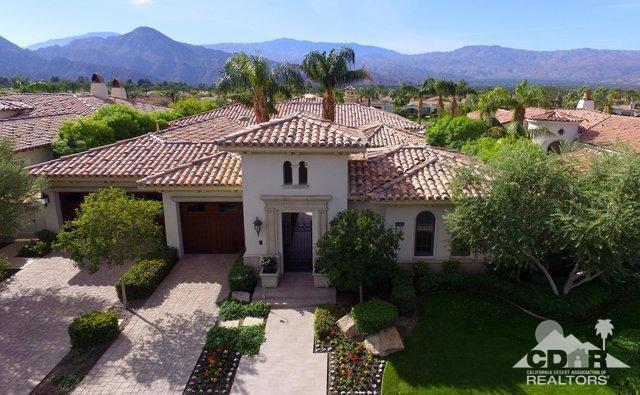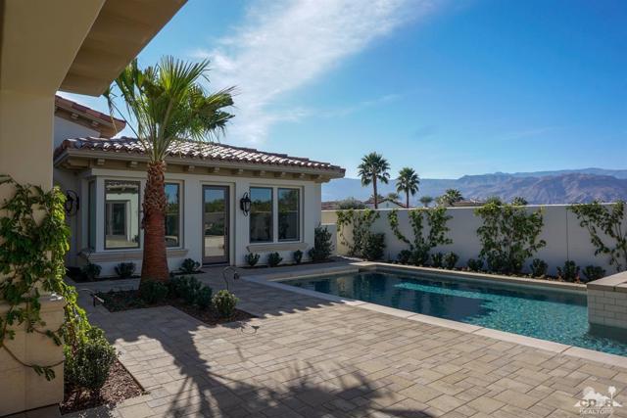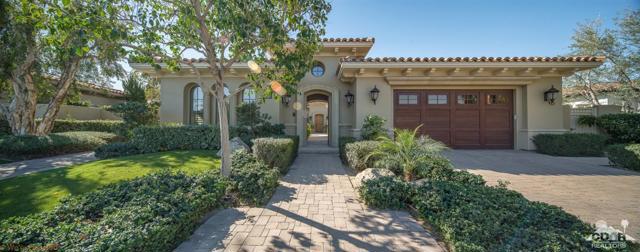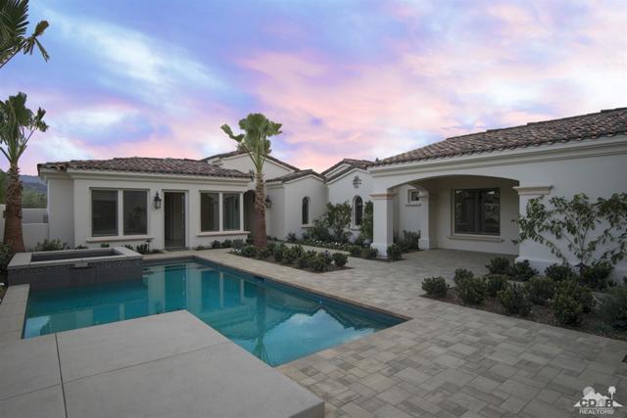75188 Kavenish Way
Indian Wells, CA 92210
Sold
75188 Kavenish Way
Indian Wells, CA 92210
Sold
Accessed through a lushly landscaped courtyard is this B' Plan Cottage offering approximately 2,378 square feet of living space. Located within an enclave referred to as Cottages East where 51 homeowners share a large common pool/spa with outdoor living environment plus a secondary spa along the fairway which is within a five-minute walk of this Cottage. Typically, each building is a cluster of six Cottages, either two- or three-bedroom units and each are accompanied by a dedicated enclosed two-car garage plus a separate enclosed golf cart garage. These condominiums reflect a California Hacienda-style architecture that illuminates the charm of the carefree lifestyle enjoyed by homeowners. Dispersed throughout the enclave each building offers greenbelt views; while some are set along fairways or lakes others experience mountain vistas. The floor plan of this Cottage offers two stately guest ensuites each with an updated bath, plus a powder room with custom linen closet. The one-level floor plan does include a step-down living room with center-pointe fireplace, a walk-up bar with under-counter wine cooler, and sliding glass doors that allow patio access to the views of the greenbelt with lake feature. The updated kitchen has both a center-island and a peninsula that offer abundant storage, stone counter-tops, appliances, and a custom designed desk wall unit. The Cottage was expanded off the dining room to create a cozy den area.
PROPERTY INFORMATION
| MLS # | 219101840DA | Lot Size | 6,098 Sq. Ft. |
| HOA Fees | $2,566/Monthly | Property Type | Condominium |
| Price | $ 1,950,000
Price Per SqFt: $ 820 |
DOM | 633 Days |
| Address | 75188 Kavenish Way | Type | Residential |
| City | Indian Wells | Sq.Ft. | 2,378 Sq. Ft. |
| Postal Code | 92210 | Garage | 3 |
| County | Riverside | Year Built | 1981 |
| Bed / Bath | 2 / 2.5 | Parking | 3 |
| Built In | 1981 | Status | Closed |
| Sold Date | 2024-01-09 |
INTERIOR FEATURES
| Has Laundry | Yes |
| Laundry Information | Individual Room |
| Has Fireplace | Yes |
| Fireplace Information | Gas Starter, Living Room |
| Has Appliances | Yes |
| Kitchen Appliances | Refrigerator, Disposal, Dishwasher |
| Kitchen Information | Kitchen Island |
| Kitchen Area | Breakfast Counter / Bar, Dining Room |
| Has Heating | Yes |
| Heating Information | Forced Air |
| Room Information | Living Room, Main Floor Primary Bedroom, Walk-In Closet |
| Has Cooling | Yes |
| Cooling Information | Central Air |
| Flooring Information | Carpet, Tile |
| InteriorFeatures Information | Beamed Ceilings, Wet Bar, Recessed Lighting, Built-in Features |
| DoorFeatures | Double Door Entry |
| Has Spa | No |
| SpaDescription | Community, Heated, In Ground |
| SecuritySafety | 24 Hour Security, Wired for Alarm System, Gated Community |
| Bathroom Information | Vanity area, Separate tub and shower |
EXTERIOR FEATURES
| FoundationDetails | Slab |
| Roof | Tile |
| Has Pool | Yes |
| Pool | In Ground, Community |
| Has Patio | Yes |
| Patio | Covered |
| Has Fence | Yes |
| Fencing | Stucco Wall |
| Has Sprinklers | Yes |
WALKSCORE
MAP
MORTGAGE CALCULATOR
- Principal & Interest:
- Property Tax: $2,080
- Home Insurance:$119
- HOA Fees:$2566
- Mortgage Insurance:
PRICE HISTORY
| Date | Event | Price |
| 10/23/2023 | Listed | $1,950,000 |

Topfind Realty
REALTOR®
(844)-333-8033
Questions? Contact today.
Interested in buying or selling a home similar to 75188 Kavenish Way?
Indian Wells Similar Properties
Listing provided courtesy of Vintage Club Sales - Healy Group, Vintage CC Sales Inc.. Based on information from California Regional Multiple Listing Service, Inc. as of #Date#. This information is for your personal, non-commercial use and may not be used for any purpose other than to identify prospective properties you may be interested in purchasing. Display of MLS data is usually deemed reliable but is NOT guaranteed accurate by the MLS. Buyers are responsible for verifying the accuracy of all information and should investigate the data themselves or retain appropriate professionals. Information from sources other than the Listing Agent may have been included in the MLS data. Unless otherwise specified in writing, Broker/Agent has not and will not verify any information obtained from other sources. The Broker/Agent providing the information contained herein may or may not have been the Listing and/or Selling Agent.
