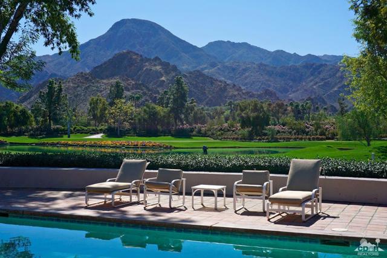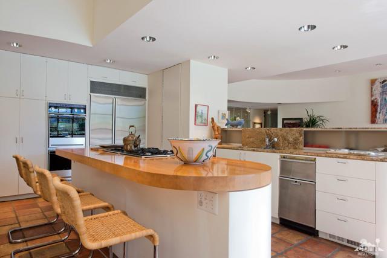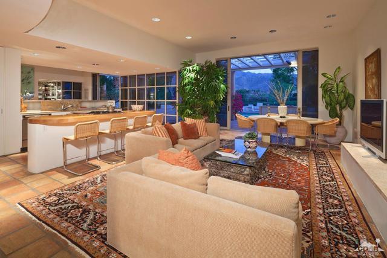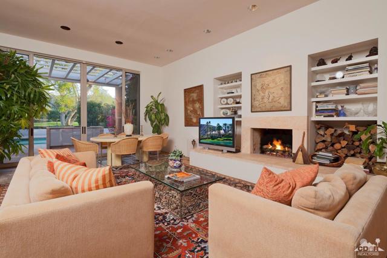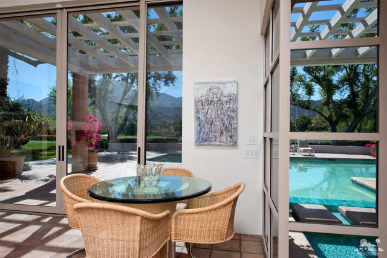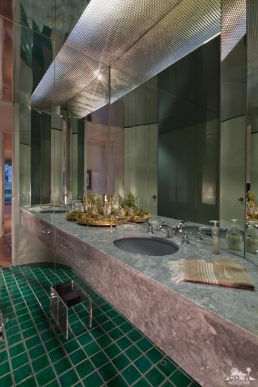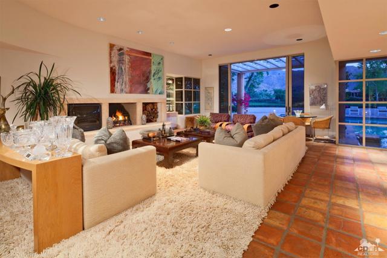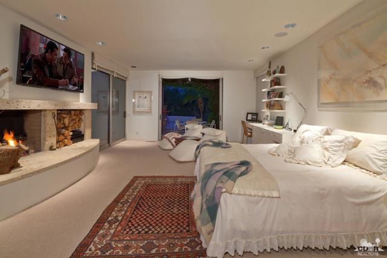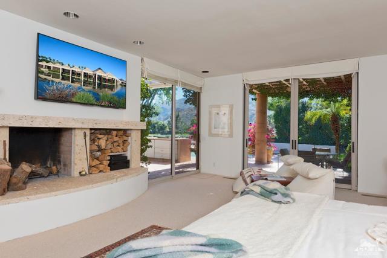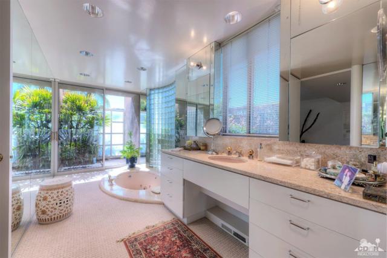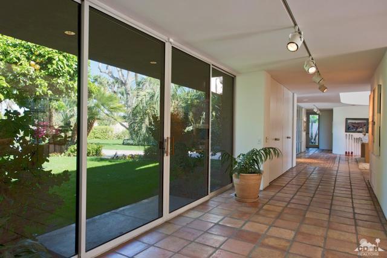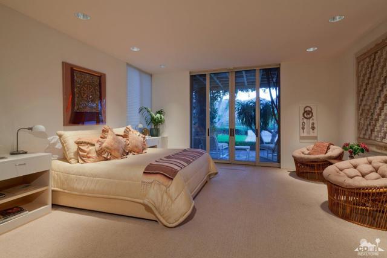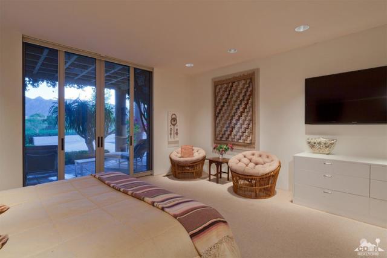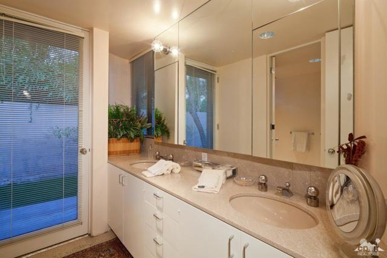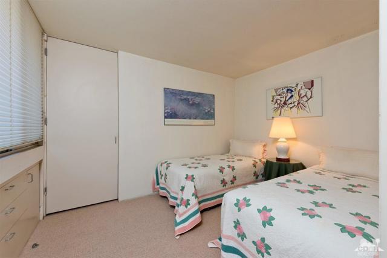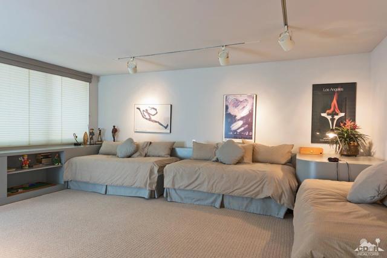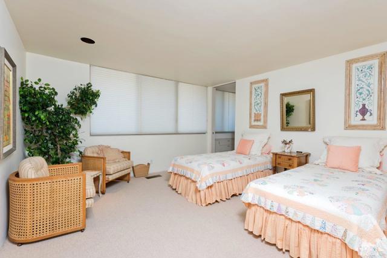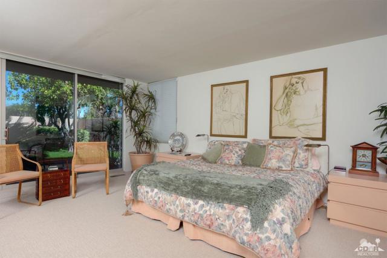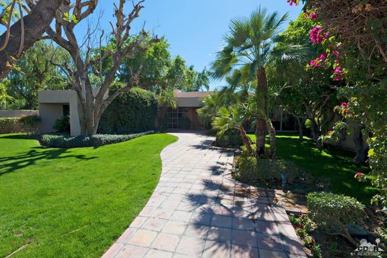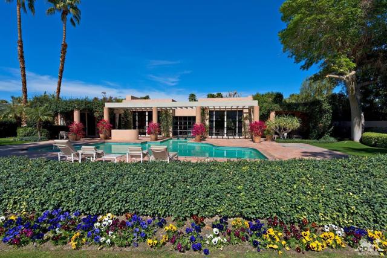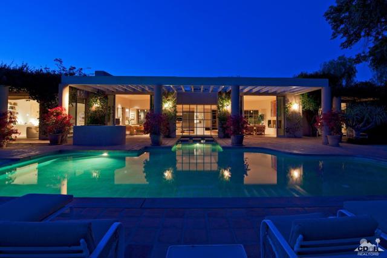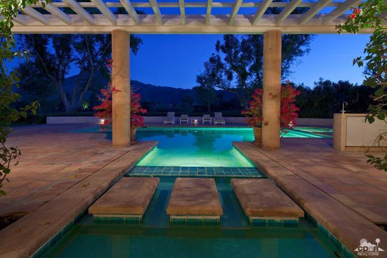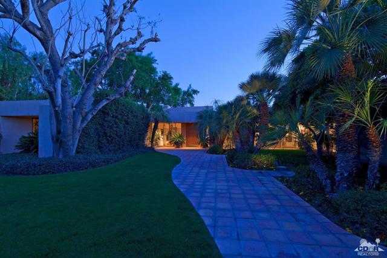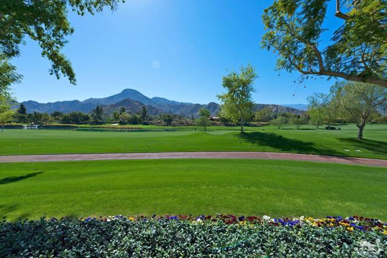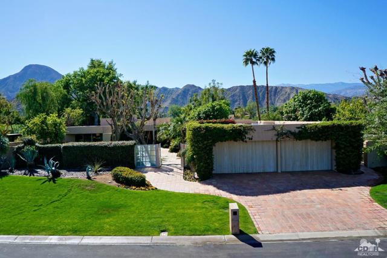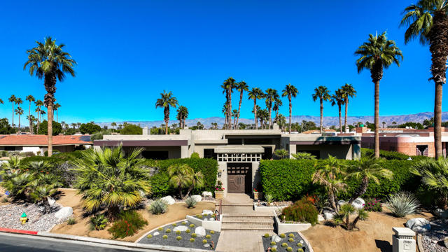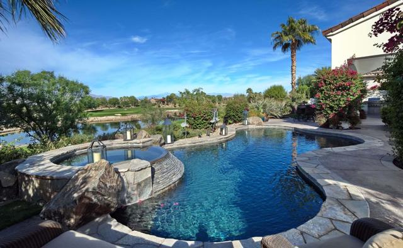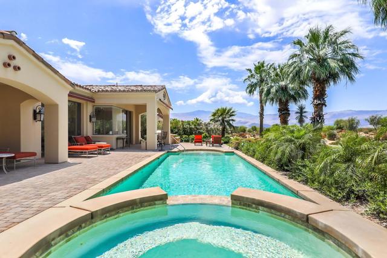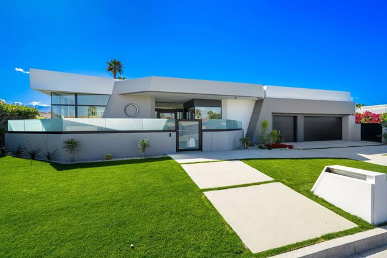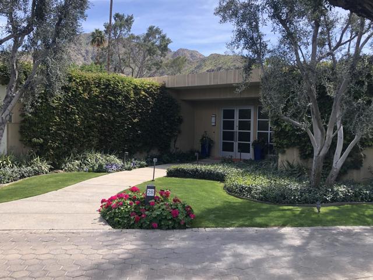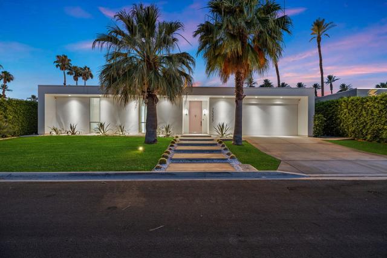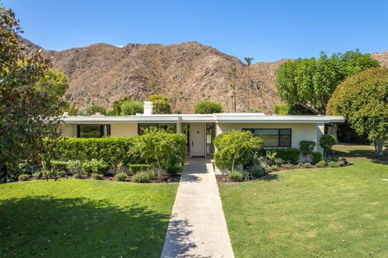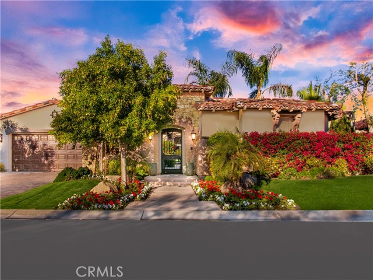75219 Pepperwood Drive
Indian Wells, CA 92210
Sold
75219 Pepperwood Drive
Indian Wells, CA 92210
Sold
This south-facing 7,529 +/- SF Custom Home has breathtakingly gorgeous views, generous interior space, and a prime double fairway location. From the outdoor living area, complete with pool and barbecue area, relax and soak up the California sun alongside majestic Eisenhower peak, a meandering lake, & the newly-remodeled Mountain Course. Through a private gated courtyard, the entry of the home opens up to an impressive great room. Punctuated by a centrally-located and open kitchen with counter seating, this room has great entertaining potential. Two distinct sitting areas, one formal with wood-burning fireplace and one casual with media viewing area, create aesthetic interest within this large & versatile space. Two distinct dining areas offer a variety of dining and entertaining options. Floor-to-ceiling windows enhance the beauty of the room by flooding it with natural light and providing access to the incredible views. Four bedroom suites provide ample room for both family & guests.
PROPERTY INFORMATION
| MLS # | 216036114DA | Lot Size | 24,829 Sq. Ft. |
| HOA Fees | $545/Monthly | Property Type | Single Family Residence |
| Price | $ 2,995,000
Price Per SqFt: $ inf |
DOM | 3273 Days |
| Address | 75219 Pepperwood Drive | Type | Residential |
| City | Indian Wells | Sq.Ft. | Sq. Ft. |
| Postal Code | 92210 | Garage | 3 |
| County | Riverside | Year Built | 1982 |
| Bed / Bath | 5 / 5.5 | Parking | 4 |
| Built In | 1982 | Status | Closed |
| Sold Date | 2017-06-01 |
INTERIOR FEATURES
| Has Laundry | Yes |
| Laundry Information | Individual Room |
| Has Fireplace | Yes |
| Fireplace Information | Masonry, Family Room, Primary Bedroom, Living Room |
| Has Appliances | Yes |
| Kitchen Appliances | Dishwasher, Gas Cooktop, Gas Oven, Refrigerator, Disposal, Freezer, Gas Water Heater |
| Kitchen Information | Granite Counters |
| Kitchen Area | Breakfast Counter / Bar, Dining Room, Breakfast Nook |
| Has Heating | Yes |
| Heating Information | Forced Air, Natural Gas |
| Room Information | Family Room, Living Room, Great Room, Primary Suite, Walk-In Closet |
| Has Cooling | Yes |
| Cooling Information | Central Air |
| Flooring Information | Carpet, Concrete |
| InteriorFeatures Information | Built-in Features, Recessed Lighting |
| Has Spa | No |
| SpaDescription | Heated, Private, In Ground |
| SecuritySafety | 24 Hour Security, Gated Community |
| Bathroom Information | Separate tub and shower |
EXTERIOR FEATURES
| FoundationDetails | Slab |
| Roof | Flat |
| Has Pool | Yes |
| Pool | In Ground, Electric Heat |
| Has Patio | Yes |
| Patio | Deck |
| Has Fence | Yes |
| Fencing | Stucco Wall |
| Has Sprinklers | Yes |
WALKSCORE
MAP
MORTGAGE CALCULATOR
- Principal & Interest:
- Property Tax: $3,195
- Home Insurance:$119
- HOA Fees:$545
- Mortgage Insurance:
PRICE HISTORY
| Date | Event | Price |
| 05/31/2017 | Listed | $2,800,000 |
| 12/06/2016 | Listed | $2,995,000 |

Topfind Realty
REALTOR®
(844)-333-8033
Questions? Contact today.
Interested in buying or selling a home similar to 75219 Pepperwood Drive?
Indian Wells Similar Properties
Listing provided courtesy of Vintage Club Sales - Healy Group, Vintage CC Sales Inc.. Based on information from California Regional Multiple Listing Service, Inc. as of #Date#. This information is for your personal, non-commercial use and may not be used for any purpose other than to identify prospective properties you may be interested in purchasing. Display of MLS data is usually deemed reliable but is NOT guaranteed accurate by the MLS. Buyers are responsible for verifying the accuracy of all information and should investigate the data themselves or retain appropriate professionals. Information from sources other than the Listing Agent may have been included in the MLS data. Unless otherwise specified in writing, Broker/Agent has not and will not verify any information obtained from other sources. The Broker/Agent providing the information contained herein may or may not have been the Listing and/or Selling Agent.
