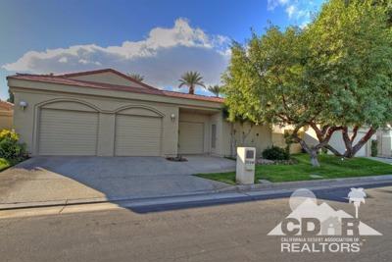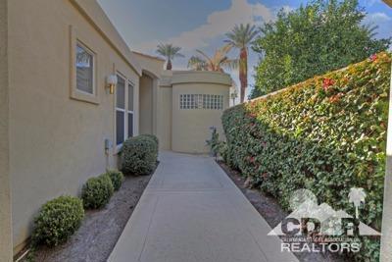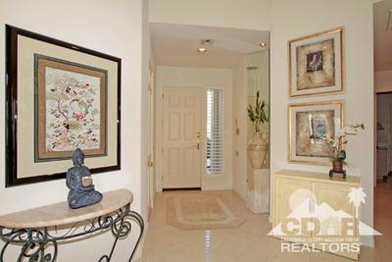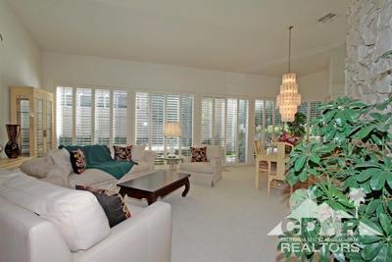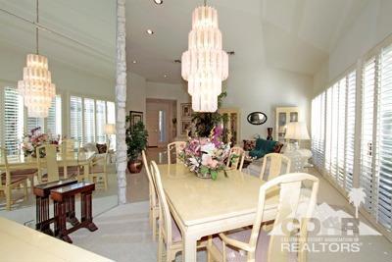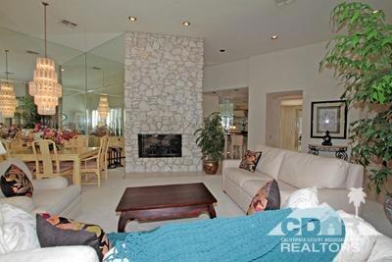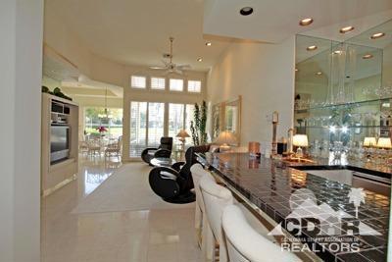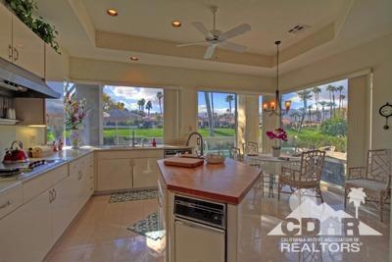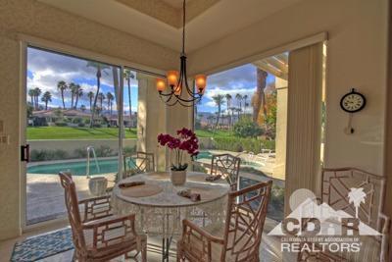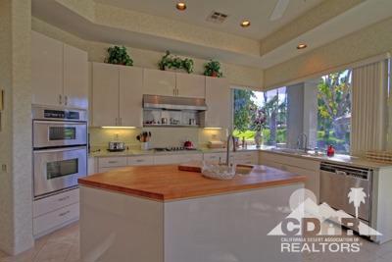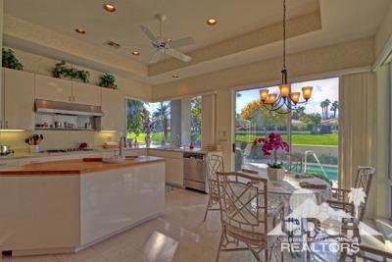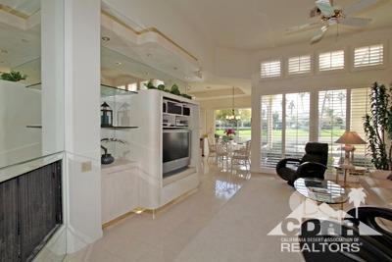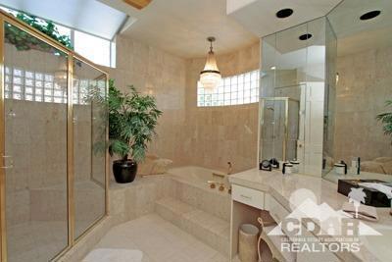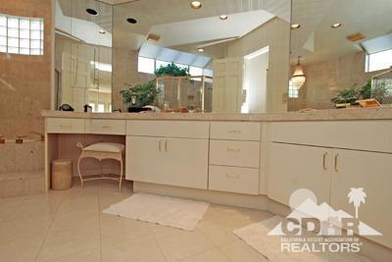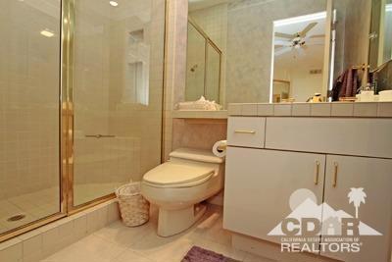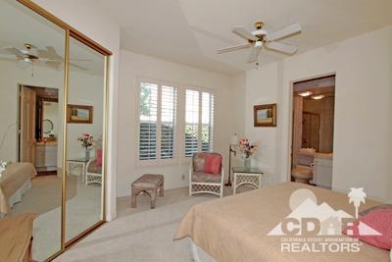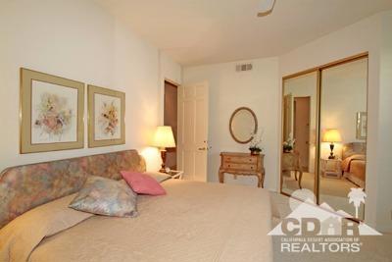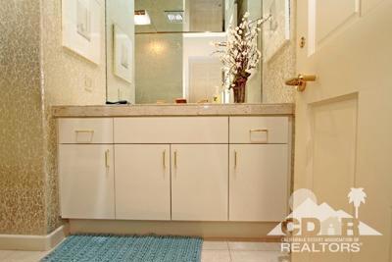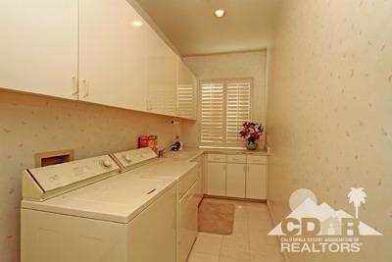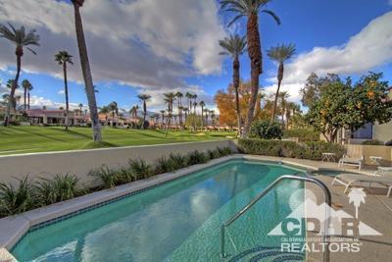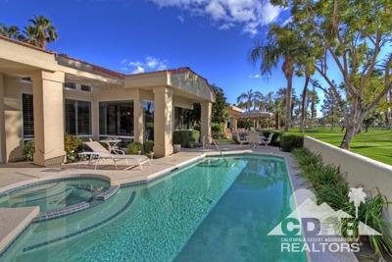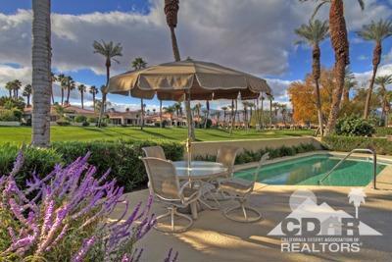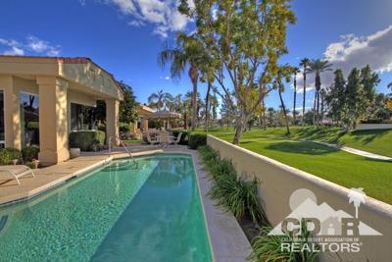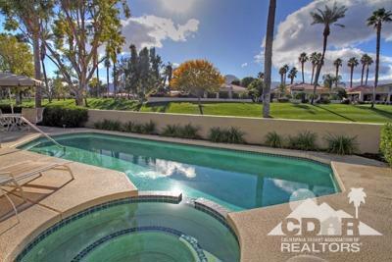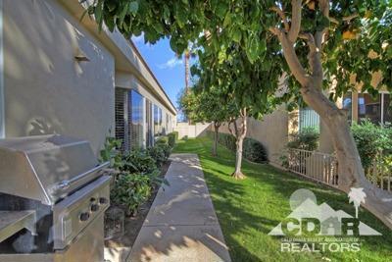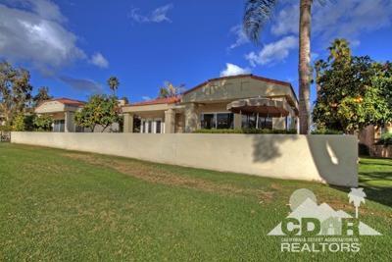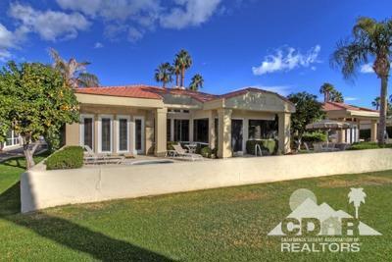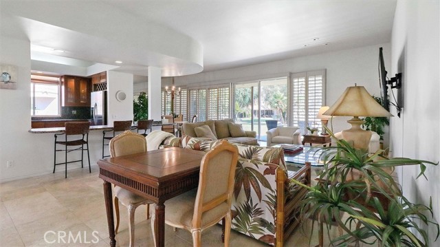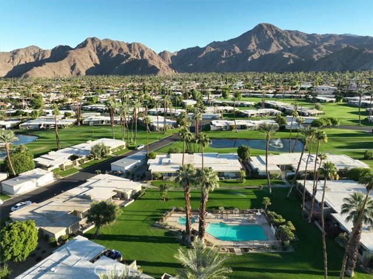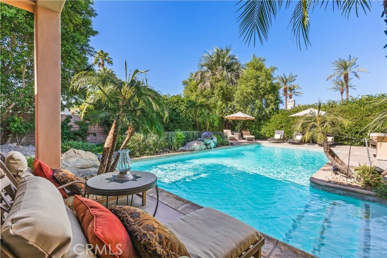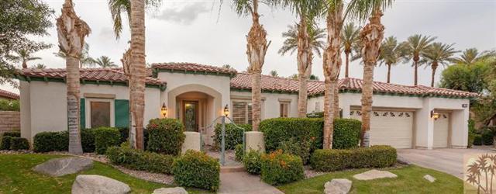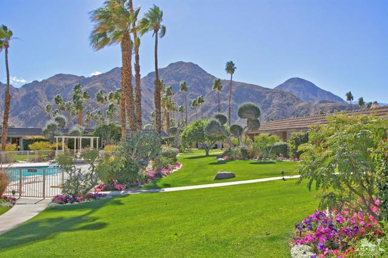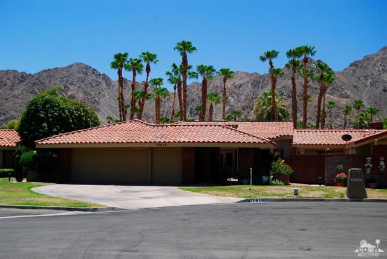75249 Spyglass Drive
Indian Wells, CA 92210
$3,200
Price
Price
3
Bed
Bed
3.5
Bath
Bath
2,871 Sq. Ft.
$1 / Sq. Ft.
$1 / Sq. Ft.
Sold
75249 Spyglass Drive
Indian Wells, CA 92210
Sold
$3,200
Price
Price
3
Bed
Bed
3.5
Bath
Bath
2,871
Sq. Ft.
Sq. Ft.
Beautiful 3 bedroom- 3.5 bath home in the gorgeous Desert Horizons CC. The beauty of Indian Wells is showcased through numerous windows and sliding glass doors along the entire back of the house. floor to ceiling stone fireplace adorns The living room. The dining area seats six. The family room offers a 55 inch TV, fireplace and a bar, perfect for entertaining all your guests. The chefs' kitchen offers duel ovens, sinks, and spacious cabinets all wrapped around impeccable views. When it's time to call it a night, the master suite awaits you with a king size bed, a couch for nighttime reading, and large master bath.The second bedroom and bath suite has a double bed and built in office. The third suite offers a king bed and a reading chair and private bath. This home stands apart from the rest by offering a sparkling private pool and spa, outdoor dining table, BBQ paired with the views of the breathtaking Santa Rosa Mountains and manicured golf course
PROPERTY INFORMATION
| MLS # | 217024348DA | Lot Size | 8,712 Sq. Ft. |
| HOA Fees | $0/Monthly | Property Type | Single Family Residence |
| Price | $ 3,200
Price Per SqFt: $ 1 |
DOM | 2910 Days |
| Address | 75249 Spyglass Drive | Type | Residential Lease |
| City | Indian Wells | Sq.Ft. | 2,871 Sq. Ft. |
| Postal Code | 92210 | Garage | 3 |
| County | Riverside | Year Built | 1989 |
| Bed / Bath | 3 / 3.5 | Parking | 5 |
| Built In | 1989 | Status | Closed |
| Rented Date | 2017-11-01 |
INTERIOR FEATURES
| Has Laundry | Yes |
| Laundry Information | Individual Room |
| Has Fireplace | Yes |
| Fireplace Information | Raised Hearth, Gas, Masonry, Den, Living Room |
| Has Appliances | Yes |
| Kitchen Appliances | Ice Maker, Gas Range, Microwave, Self Cleaning Oven, Gas Oven, Vented Exhaust Fan, Refrigerator, Disposal, Freezer, Dishwasher, Gas Water Heater |
| Kitchen Information | Kitchen Island |
| Kitchen Area | Breakfast Nook, Dining Room |
| Has Heating | Yes |
| Heating Information | Natural Gas, Forced Air |
| Room Information | Den, Utility Room, Living Room, Guest/Maid's Quarters, Entry |
| Has Cooling | Yes |
| Cooling Information | Central Air |
| Flooring Information | Carpet, Tile |
| InteriorFeatures Information | Built-in Features, Cathedral Ceiling(s), Wet Bar, Recessed Lighting, High Ceilings |
| Has Spa | Yes |
| SpaDescription | Private, Gunite, In Ground |
| WindowFeatures | Blinds |
| SecuritySafety | Fire and Smoke Detection System, Gated Community |
| Bathroom Information | Shower, Tile Counters, Jetted Tub |
EXTERIOR FEATURES
| FoundationDetails | Slab |
| Roof | Composition, Shingle |
| Has Pool | Yes |
| Pool | Gunite, In Ground, Gas Heat |
| Has Patio | Yes |
| Patio | Concrete, Deck |
| Has Fence | Yes |
| Fencing | Block |
| Has Sprinklers | Yes |
WALKSCORE
MAP
PRICE HISTORY
| Date | Event | Price |
| 11/08/2017 | Listed | $3,200 |
| 09/11/2017 | Listed | $3,200 |

Topfind Realty
REALTOR®
(844)-333-8033
Questions? Contact today.
Interested in buying or selling a home similar to 75249 Spyglass Drive?
Indian Wells Similar Properties
Listing provided courtesy of Tim Flynn, Royale Real Estate. Based on information from California Regional Multiple Listing Service, Inc. as of #Date#. This information is for your personal, non-commercial use and may not be used for any purpose other than to identify prospective properties you may be interested in purchasing. Display of MLS data is usually deemed reliable but is NOT guaranteed accurate by the MLS. Buyers are responsible for verifying the accuracy of all information and should investigate the data themselves or retain appropriate professionals. Information from sources other than the Listing Agent may have been included in the MLS data. Unless otherwise specified in writing, Broker/Agent has not and will not verify any information obtained from other sources. The Broker/Agent providing the information contained herein may or may not have been the Listing and/or Selling Agent.


