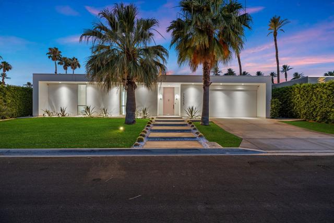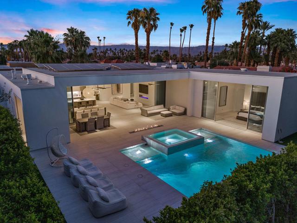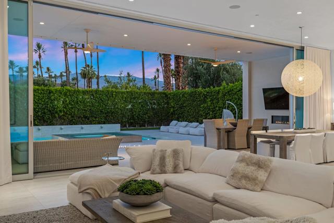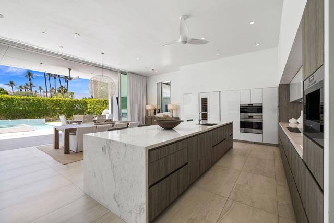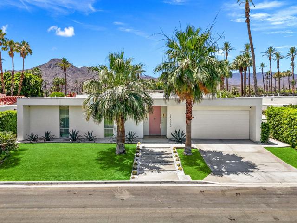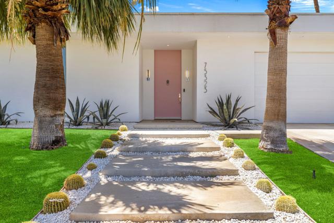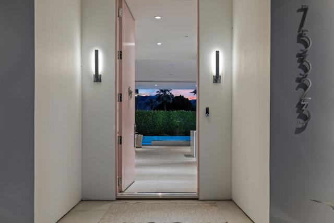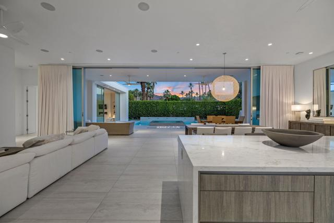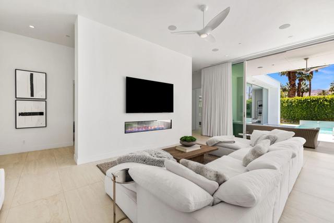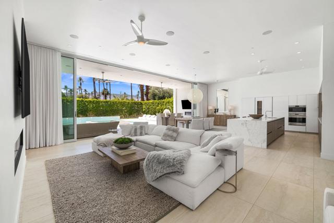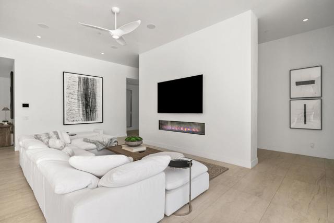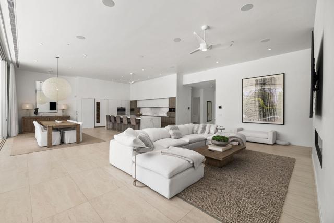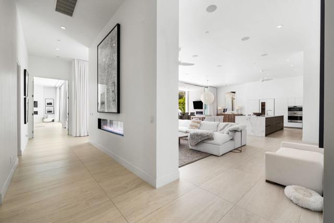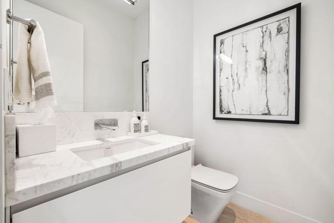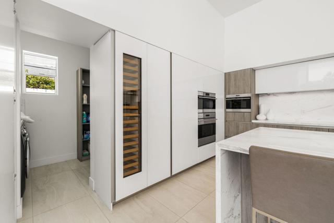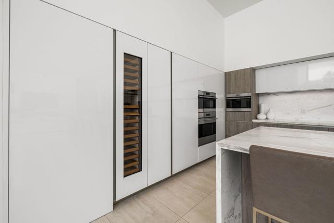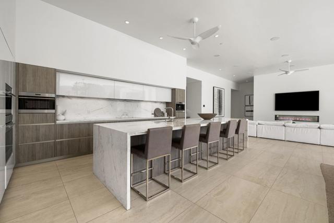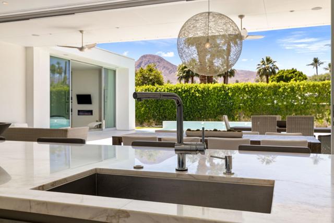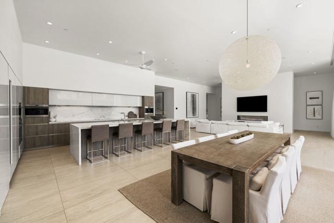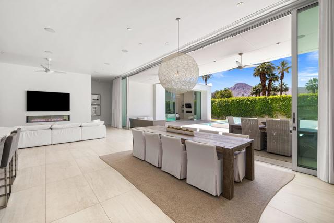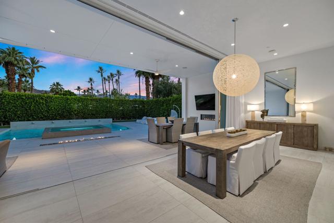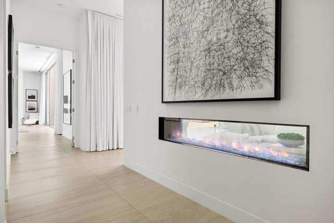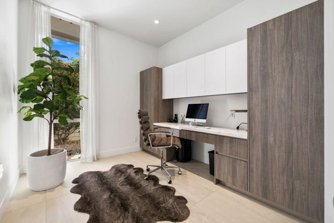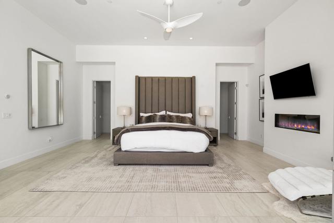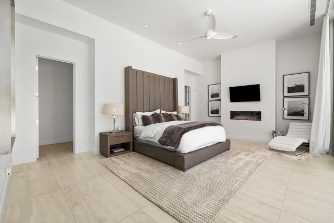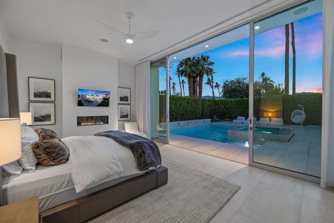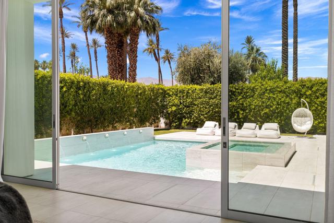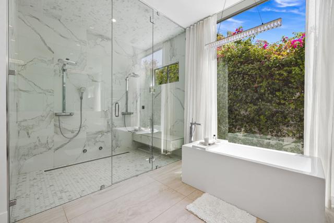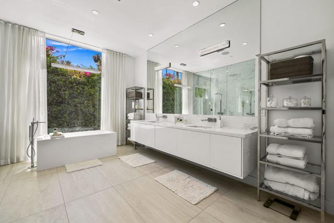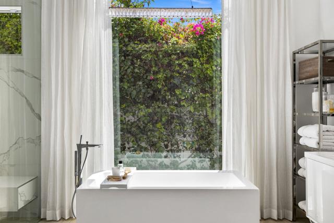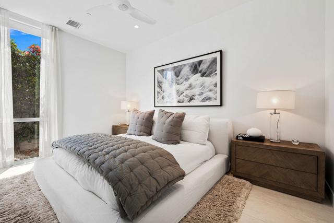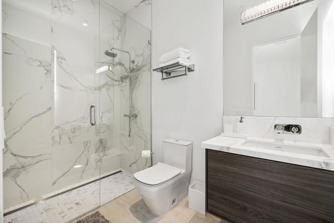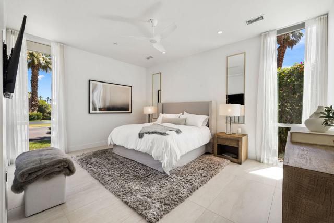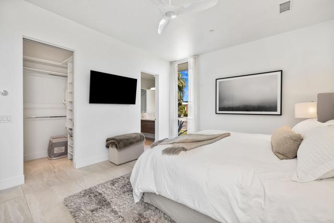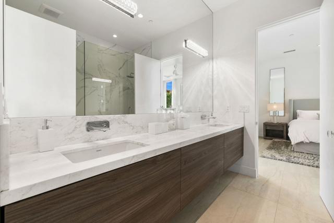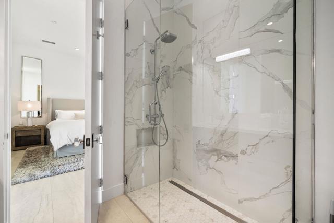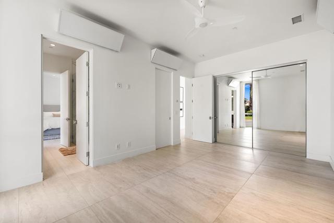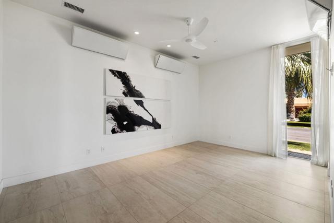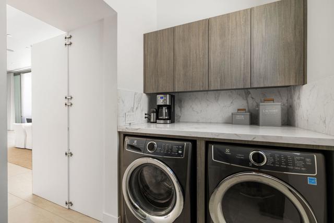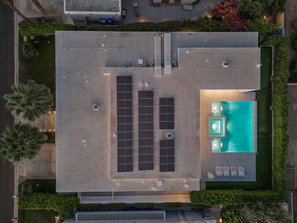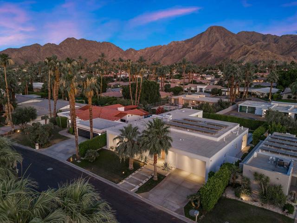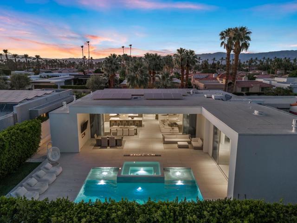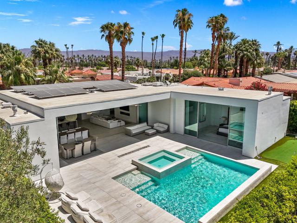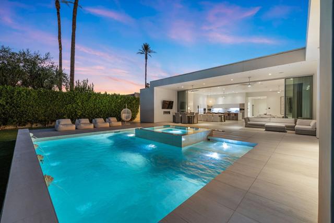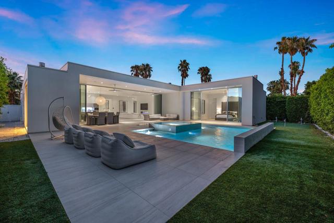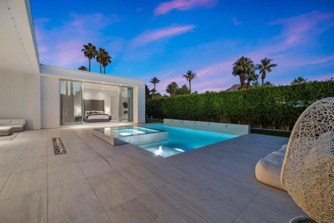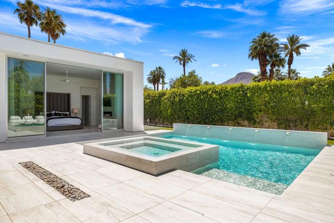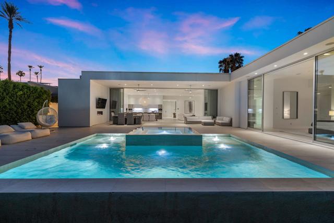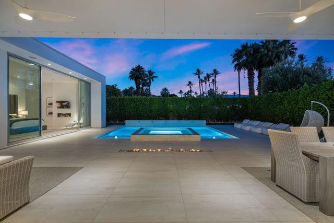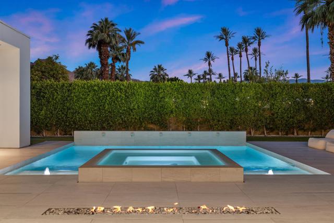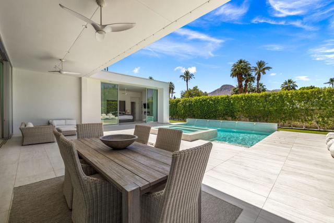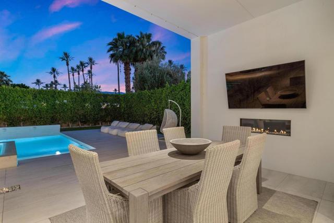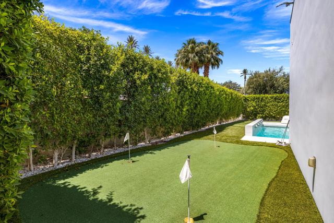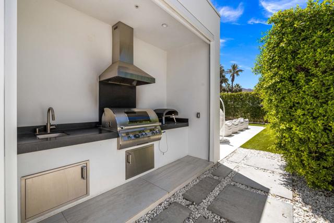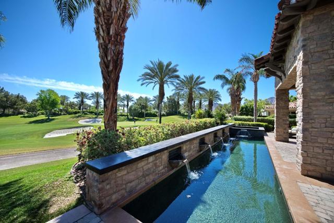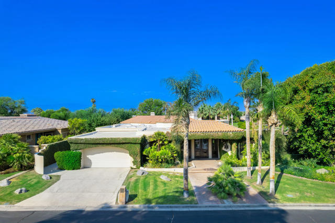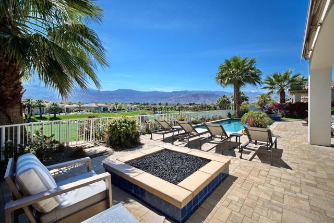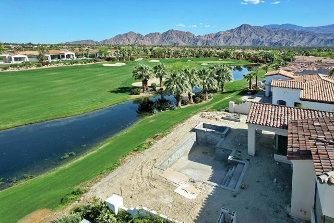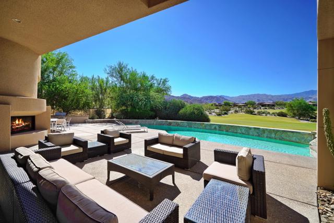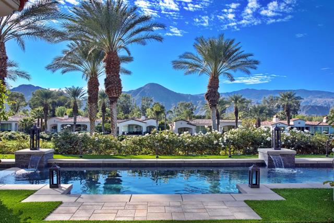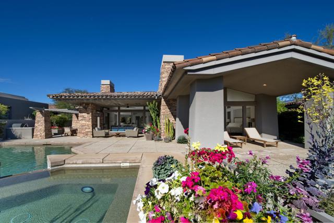75323 Stardust Lane
Indian Wells, CA 92210
Sold
75323 Stardust Lane
Indian Wells, CA 92210
Sold
Step into this stunning modern contemporary custom home built in 2018 offering 3,589sf of pure luxury. This home is the epitome of sophistication, featuring every imaginable upgrade for a lifestyle of unparalleled comfort. As you enter through the Palm Springs-inspired pink front door, you'll be captivated by the exquisite design detail and top-of-the-line finishes that elevate every room. Perfect for entertaining, the spacious living areas seamlessly blend style and functionality. The kitchen is equipped with Wolf and Sub-Zero appliances, built-in espresso machine, marble countertops and sleek one-touch cabinetry inviting culinary adventures and ample space for gatherings. With 3 bedrooms, 3.5 bathrooms, an indoor hot yoga studio that can be utilized as a 4th bedroom, this home adapts to your needs. The floor-to-ceiling stacking doors in the living area and primary bedroom open to a show stopping private south-facing backyard with breathtaking mountain views. The primary suite is luxurious with a large bathroom featuring steam shower and modern free-standing bathtub for ultimate relaxation. Unwind in your resort-style pool and spa, enjoy al fresco dining next to the in-ground linear fire pit, or practice your swing on the putting green. Discover the hidden outdoor kitchen, complete with a BBQ and pizza oven for outdoor culinary delights. With smart home devices, owned solar, and a premier sound system throughout, peace of mind is at your fingertips. Sold furnished.
PROPERTY INFORMATION
| MLS # | 219112983DA | Lot Size | 10,019 Sq. Ft. |
| HOA Fees | $5/Monthly | Property Type | Single Family Residence |
| Price | $ 3,499,900
Price Per SqFt: $ 975 |
DOM | 529 Days |
| Address | 75323 Stardust Lane | Type | Residential |
| City | Indian Wells | Sq.Ft. | 3,589 Sq. Ft. |
| Postal Code | 92210 | Garage | 2 |
| County | Riverside | Year Built | 2018 |
| Bed / Bath | 4 / 3.5 | Parking | 2 |
| Built In | 2018 | Status | Closed |
| Sold Date | 2024-08-26 |
INTERIOR FEATURES
| Has Fireplace | Yes |
| Fireplace Information | Fire Pit, Gas, See Through, Outside, Primary Bedroom, Great Room |
| Has Appliances | Yes |
| Kitchen Appliances | Electric Cooktop, Microwave, Electric Oven, Gas Cooktop, Refrigerator, Disposal, Dishwasher, Range Hood |
| Kitchen Information | Kitchen Island |
| Kitchen Area | Dining Room, Breakfast Counter / Bar |
| Has Heating | Yes |
| Heating Information | Central, Natural Gas |
| Room Information | Den, Walk-In Pantry, Media Room, Living Room, Primary Suite, Walk-In Closet |
| Has Cooling | Yes |
| Flooring Information | Tile |
| InteriorFeatures Information | Home Automation System, Wired for Sound, Recessed Lighting, Open Floorplan, High Ceilings |
| DoorFeatures | Double Door Entry, Sliding Doors |
| Has Spa | No |
| SpaDescription | Heated, Private, In Ground |
| WindowFeatures | Drapes |
| SecuritySafety | Closed Circuit Camera(s), Fire Sprinkler System |
| Bathroom Information | Bidet, Separate tub and shower, Vanity area |
EXTERIOR FEATURES
| ExteriorFeatures | Barbecue Private |
| FoundationDetails | Slab |
| Has Pool | Yes |
| Pool | In Ground, Electric Heat, Private |
| Has Patio | Yes |
| Patio | Brick, Covered |
| Has Sprinklers | Yes |
WALKSCORE
MAP
MORTGAGE CALCULATOR
- Principal & Interest:
- Property Tax: $3,733
- Home Insurance:$119
- HOA Fees:$0
- Mortgage Insurance:
PRICE HISTORY
| Date | Event | Price |
| 06/13/2024 | Listed | $3,499,900 |

Topfind Realty
REALTOR®
(844)-333-8033
Questions? Contact today.
Interested in buying or selling a home similar to 75323 Stardust Lane?
Listing provided courtesy of DW & Associates, Equity Union. Based on information from California Regional Multiple Listing Service, Inc. as of #Date#. This information is for your personal, non-commercial use and may not be used for any purpose other than to identify prospective properties you may be interested in purchasing. Display of MLS data is usually deemed reliable but is NOT guaranteed accurate by the MLS. Buyers are responsible for verifying the accuracy of all information and should investigate the data themselves or retain appropriate professionals. Information from sources other than the Listing Agent may have been included in the MLS data. Unless otherwise specified in writing, Broker/Agent has not and will not verify any information obtained from other sources. The Broker/Agent providing the information contained herein may or may not have been the Listing and/or Selling Agent.
