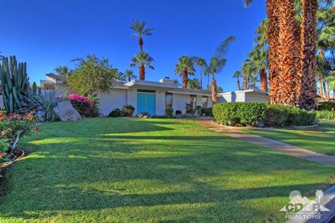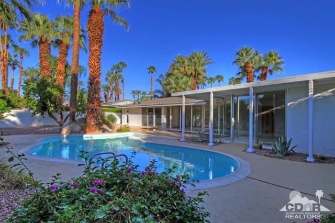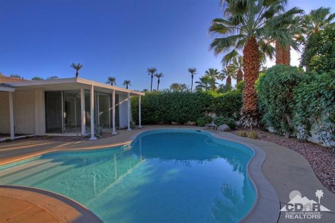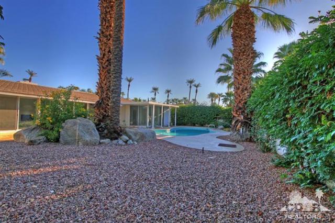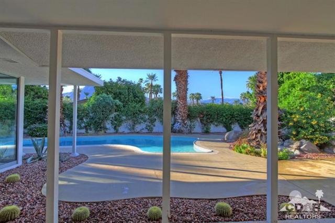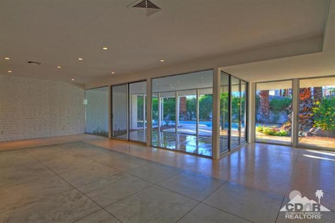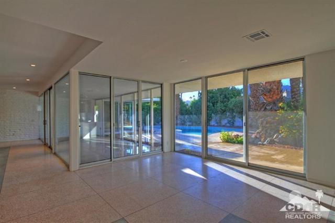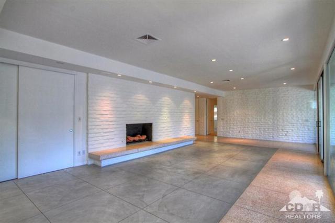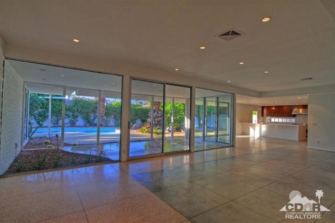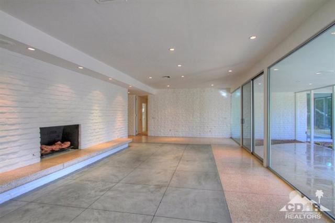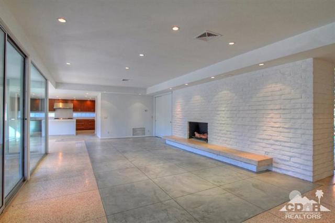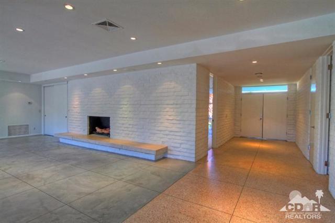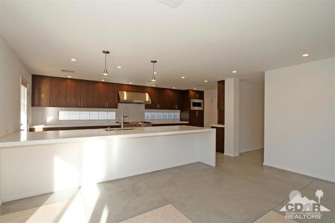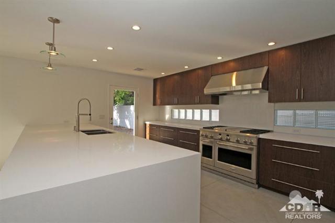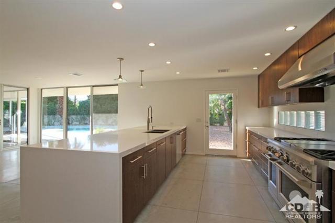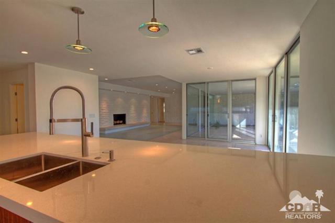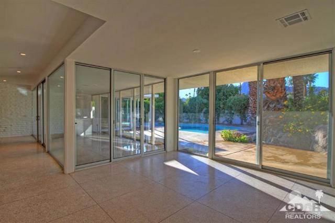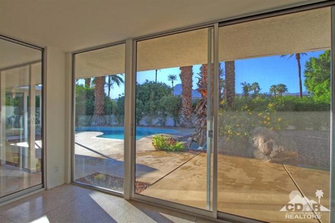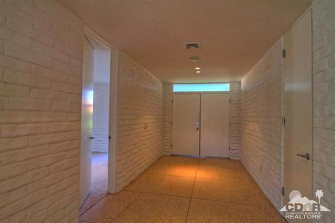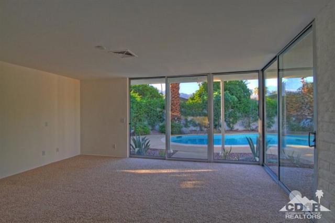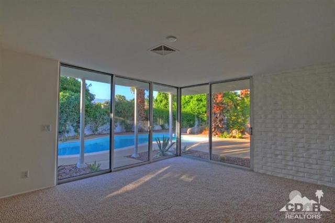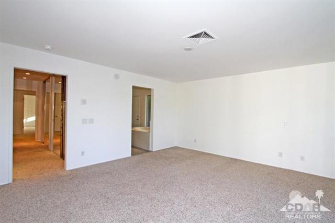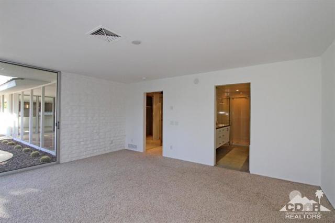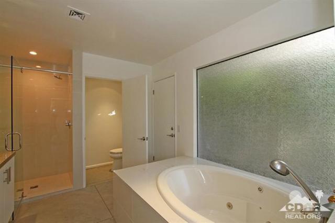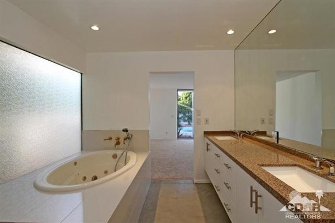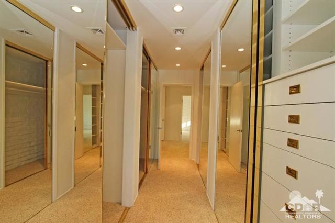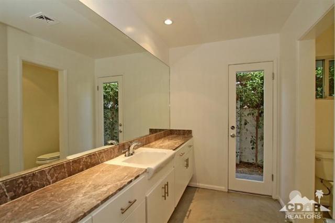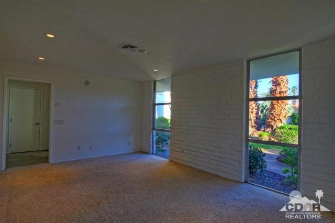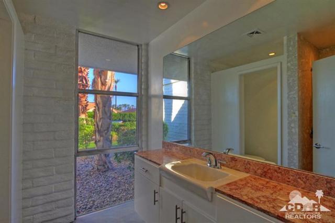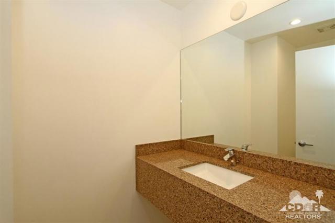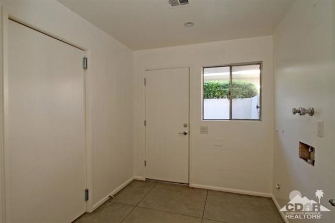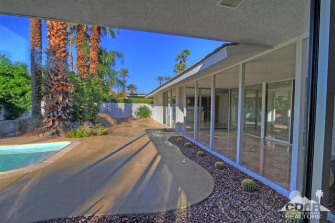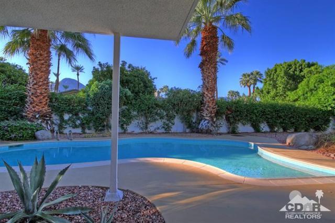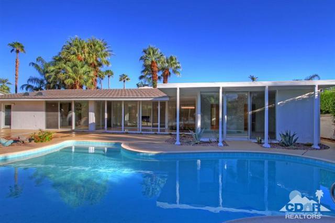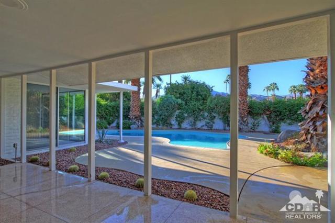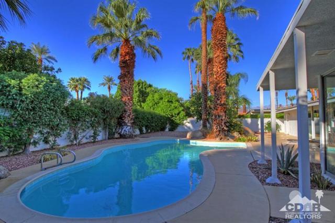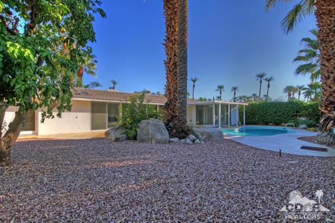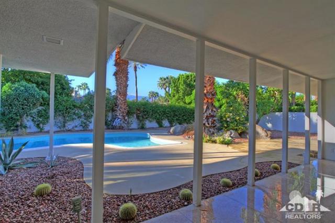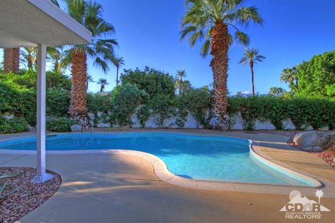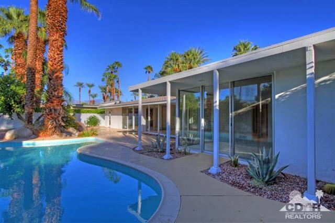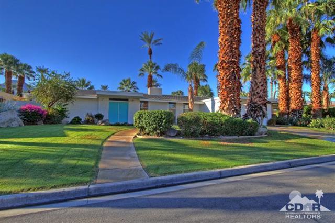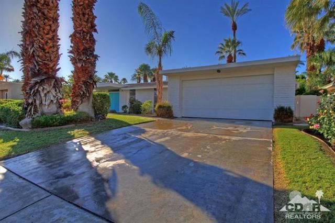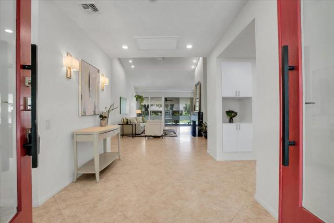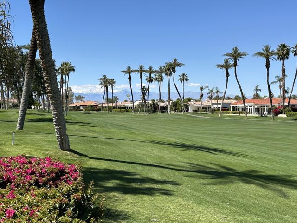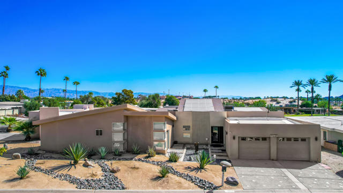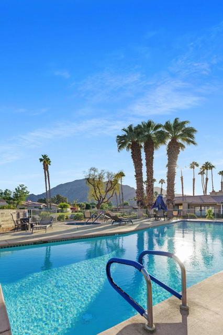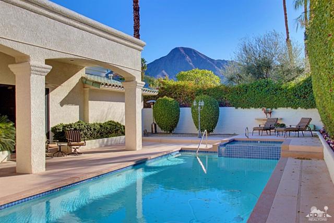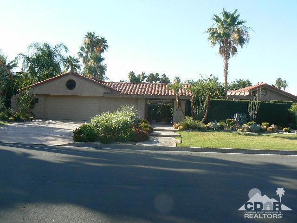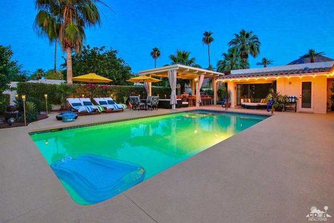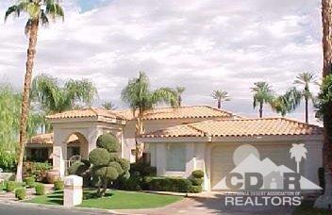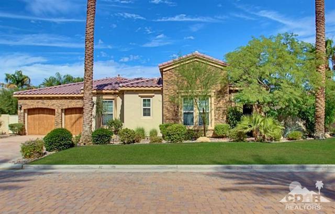75371 Stardust Lane
Indian Wells, CA 92210
Sold
75371 Stardust Lane
Indian Wells, CA 92210
Sold
DESERT LIVING at its BEST! Fantastic Home with South Facing Yard Showcasing Views of Eisenhower Mountain. This immaculate home is highlighted by a phenomenal gourmet kitchen, beautifully appointed bedroom/bathroom suites and an open, flowing floor plan ideal for entertaining. The home remains true to its roots with stunning terrazzo and polished concrete floors. Energy and water efficient upgrades include dual glazed Fleetwood doors and windows and low-flow plumbing fixtures. High ceilings and walls of glass'' bring lots of light into the home and provide an open, airy feel. The crown jewel of this property is its gourmet kitchen including all-new GE Monogram appliances, new custom cabinetry and a peninsula designed for catering and entertaining. If your idea of living includes playing golf or tennis at local championship facilities, enjoying time with friends and family, and living in a home with style, character and quality, this property is a MUST SEE!
PROPERTY INFORMATION
| MLS # | 216019492DA | Lot Size | 10,454 Sq. Ft. |
| HOA Fees | $0/Monthly | Property Type | Single Family Residence |
| Price | $ 719,000
Price Per SqFt: $ 254 |
DOM | 3332 Days |
| Address | 75371 Stardust Lane | Type | Residential |
| City | Indian Wells | Sq.Ft. | 2,828 Sq. Ft. |
| Postal Code | 92210 | Garage | 2 |
| County | Riverside | Year Built | 1962 |
| Bed / Bath | 3 / 1.5 | Parking | 2 |
| Built In | 1962 | Status | Closed |
| Sold Date | 2016-08-31 |
INTERIOR FEATURES
| Has Laundry | Yes |
| Laundry Information | Individual Room |
| Has Fireplace | Yes |
| Fireplace Information | Masonry, Gas, See Through, Raised Hearth, Living Room |
| Has Appliances | Yes |
| Kitchen Appliances | Convection Oven, Dishwasher, Gas Cooking, Gas Oven, Gas Range, Microwave, Refrigerator, Self Cleaning Oven, Range Hood |
| Kitchen Information | Kitchen Island, Remodeled Kitchen |
| Kitchen Area | Dining Room, Breakfast Counter / Bar |
| Has Heating | Yes |
| Heating Information | Forced Air |
| Room Information | Primary Suite |
| Has Cooling | Yes |
| Cooling Information | Central Air |
| Flooring Information | Carpet, Concrete |
| Has Spa | No |
| WindowFeatures | Double Pane Windows, Low Emissivity Windows |
| Bathroom Information | Vanity area, Low Flow Shower, Low Flow Toilet(s), Remodeled, Separate tub and shower, Jetted Tub |
EXTERIOR FEATURES
| Roof | Concrete, Tile |
| Has Pool | Yes |
| Pool | In Ground, Electric Heat, Salt Water |
| Has Patio | Yes |
| Patio | Covered, Stone |
| Has Sprinklers | Yes |
WALKSCORE
MAP
MORTGAGE CALCULATOR
- Principal & Interest:
- Property Tax: $767
- Home Insurance:$119
- HOA Fees:$0
- Mortgage Insurance:
PRICE HISTORY
| Date | Event | Price |
| 09/11/2016 | Listed | $700,000 |
| 06/28/2016 | Listed | $719,000 |

Topfind Realty
REALTOR®
(844)-333-8033
Questions? Contact today.
Interested in buying or selling a home similar to 75371 Stardust Lane?
Indian Wells Similar Properties
Listing provided courtesy of Robert Guilford, Ironwood Partners, Inc.. Based on information from California Regional Multiple Listing Service, Inc. as of #Date#. This information is for your personal, non-commercial use and may not be used for any purpose other than to identify prospective properties you may be interested in purchasing. Display of MLS data is usually deemed reliable but is NOT guaranteed accurate by the MLS. Buyers are responsible for verifying the accuracy of all information and should investigate the data themselves or retain appropriate professionals. Information from sources other than the Listing Agent may have been included in the MLS data. Unless otherwise specified in writing, Broker/Agent has not and will not verify any information obtained from other sources. The Broker/Agent providing the information contained herein may or may not have been the Listing and/or Selling Agent.
