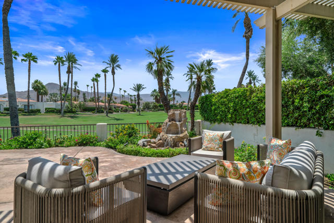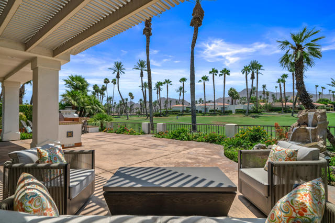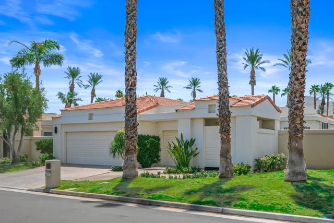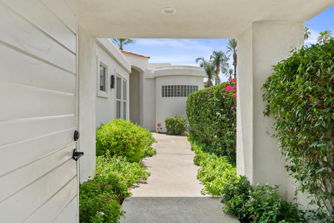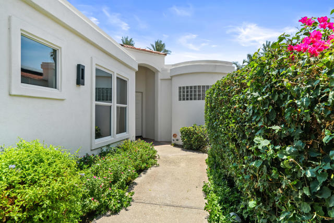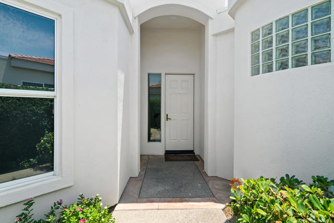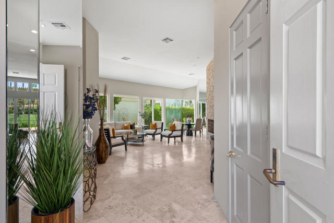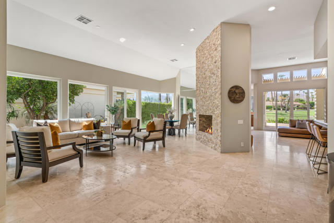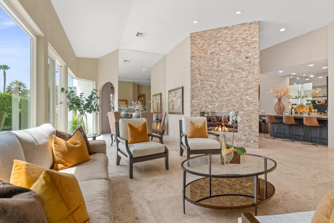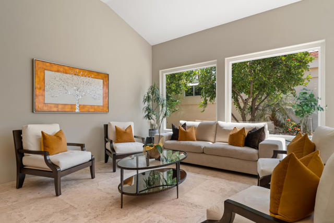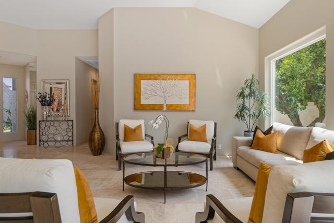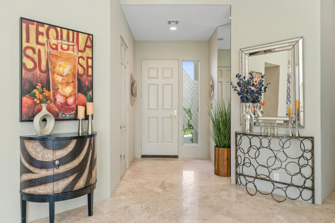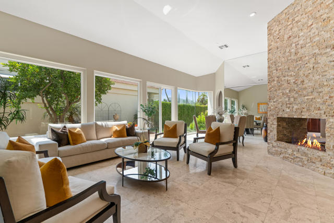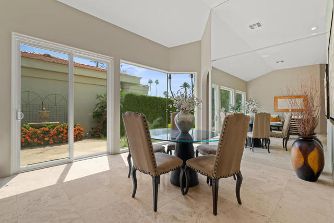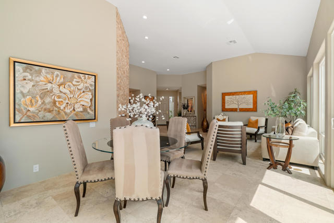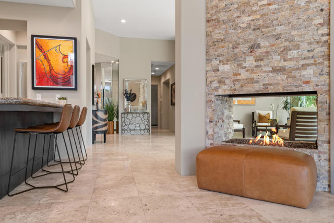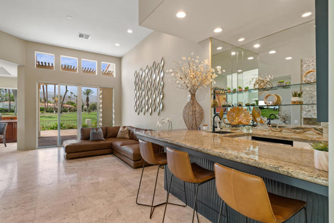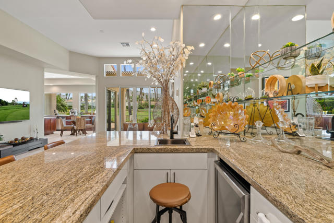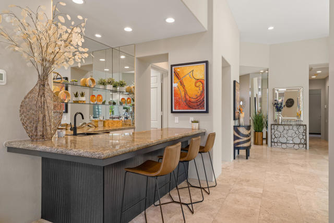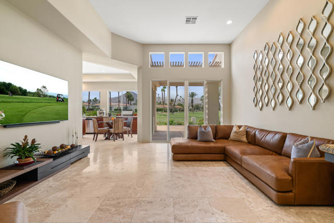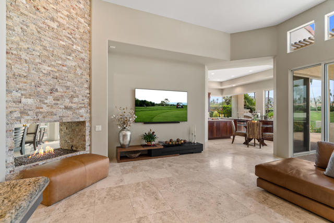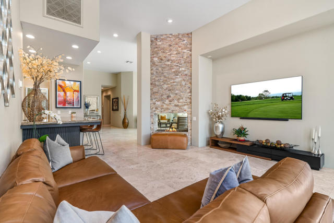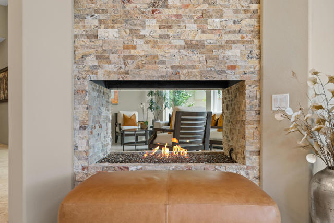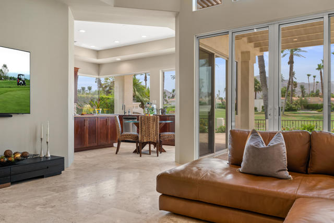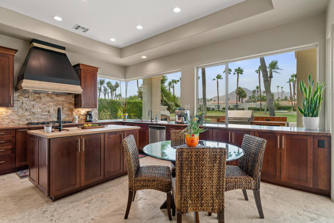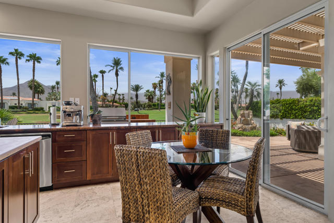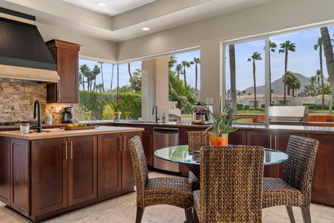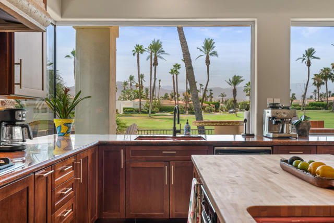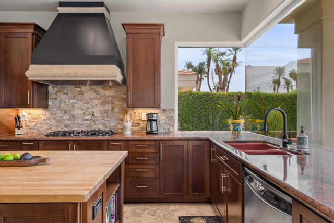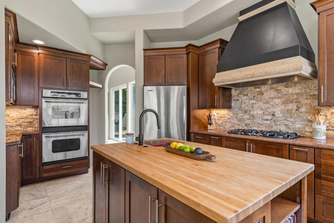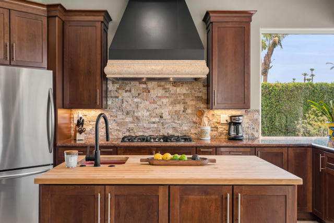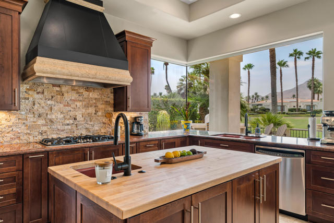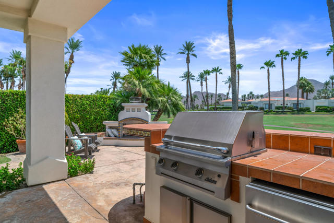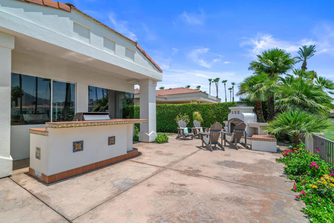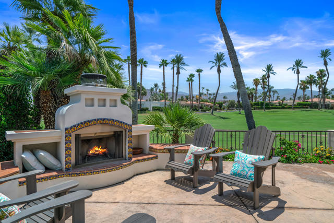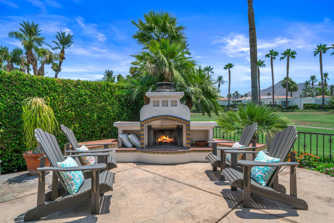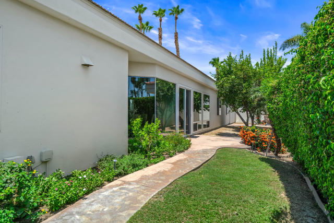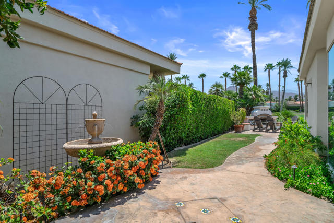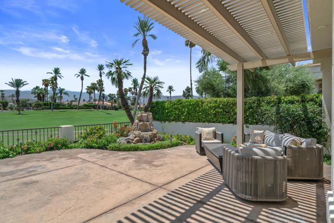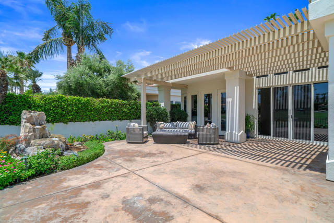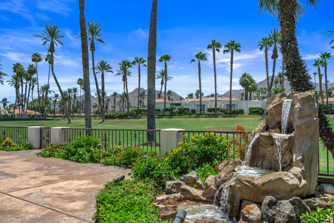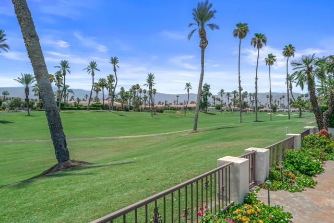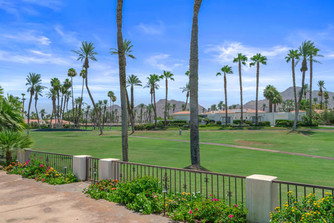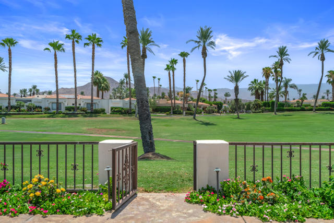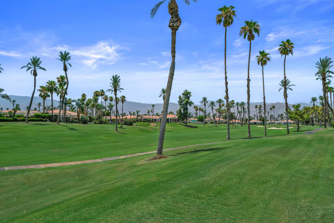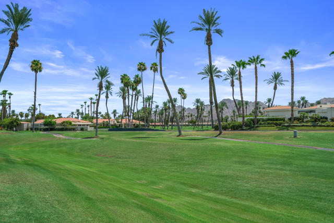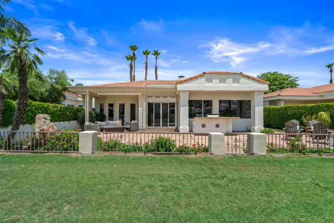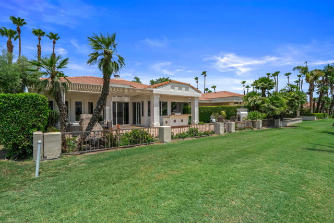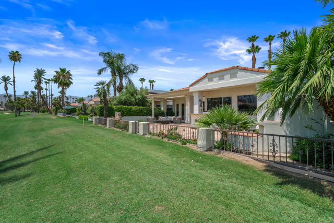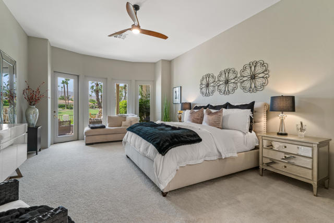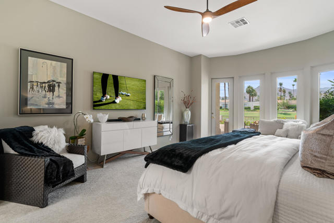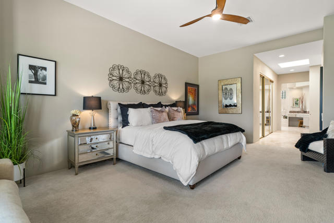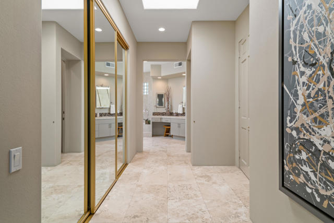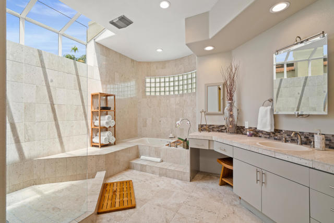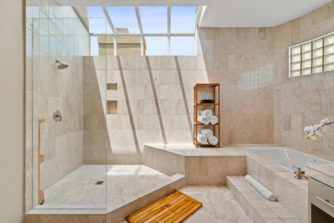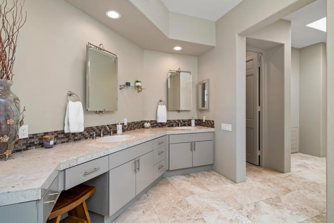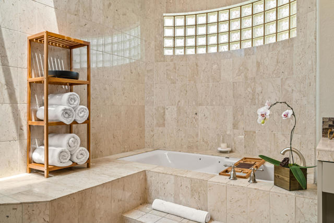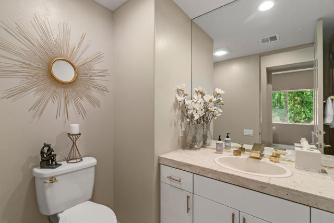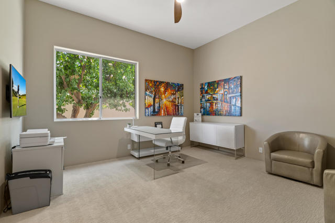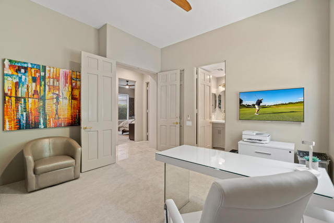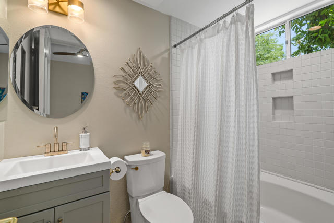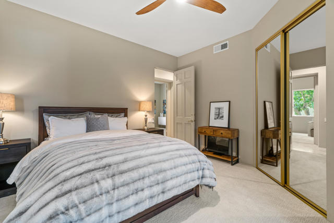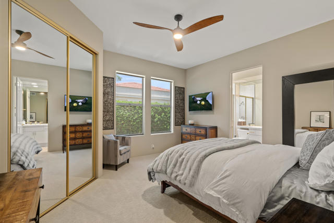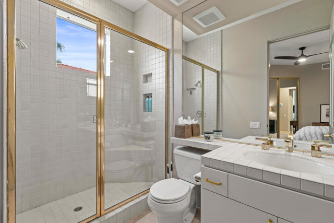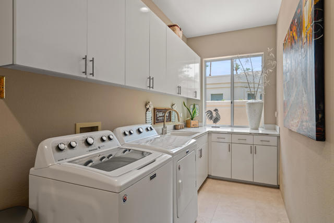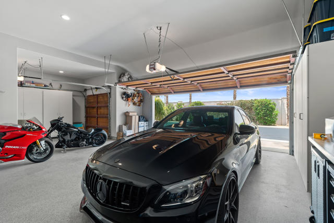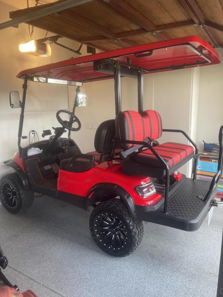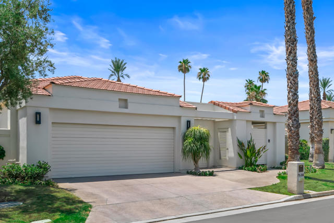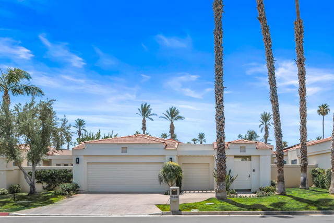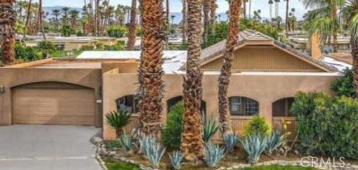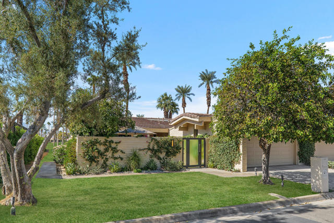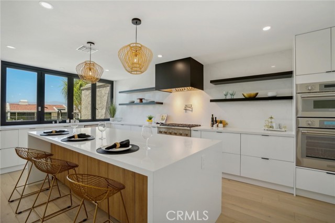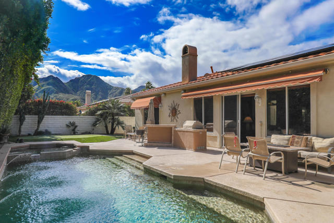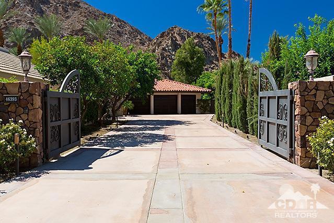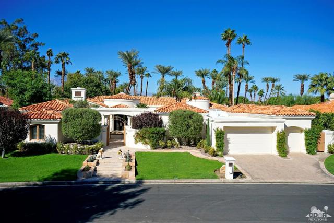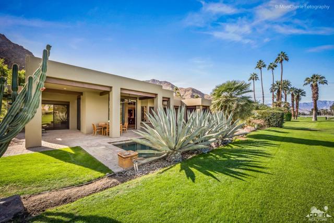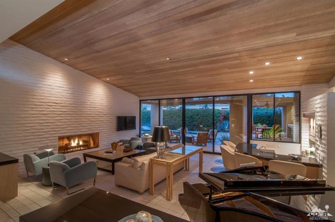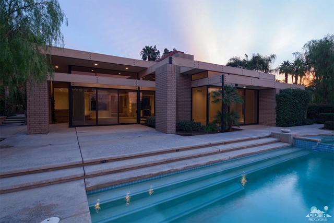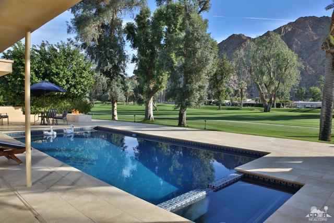75393 Spyglass Drive
Indian Wells, CA 92210
HUGE PRICE REDUCTION! Your new beautifully updated desert retreat awaits! This highly desired, spacious Spyglass model offers plenty of room with a gorgeous double-sided fireplace and beautiful bar, both set in the center of the home making this floor plan optimal for entertaining. This lovely single-story, 3-bedroom, 3.5 bath home boasts high ceilings and travertine floors throughout the common area. Enjoy this superior south facing home set along the 11th fairway, perfectly positioned with its panoramic golf course and mountains views, just steps away from one of the many community pools. Located within the gates of Desert Horizons Country Club, you will enjoy such amenities such as the new fully remodeled and expanded clubhouse, resurfaced tennis and pickleball courts, bocce ball courts and a new fitness facility.
PROPERTY INFORMATION
| MLS # | 219114177DA | Lot Size | 8,610 Sq. Ft. |
| HOA Fees | $1,933/Monthly | Property Type | Single Family Residence |
| Price | $ 1,089,000
Price Per SqFt: $ 379 |
DOM | 450 Days |
| Address | 75393 Spyglass Drive | Type | Residential |
| City | Indian Wells | Sq.Ft. | 2,871 Sq. Ft. |
| Postal Code | 92210 | Garage | 3 |
| County | Riverside | Year Built | 1989 |
| Bed / Bath | 3 / 3.5 | Parking | 3 |
| Built In | 1989 | Status | Active |
INTERIOR FEATURES
| Has Laundry | Yes |
| Laundry Information | Individual Room |
| Has Fireplace | Yes |
| Fireplace Information | Gas, Family Room, Living Room |
| Has Appliances | Yes |
| Kitchen Appliances | Gas Cooktop, Microwave, Self Cleaning Oven, Gas Oven, Water Line to Refrigerator, Trash Compactor, Refrigerator, Disposal, Gas Water Heater |
| Kitchen Information | Granite Counters, Kitchen Island |
| Kitchen Area | Breakfast Nook, In Living Room, Breakfast Counter / Bar |
| Has Heating | Yes |
| Heating Information | Central, Fireplace(s), Natural Gas |
| Room Information | Family Room, Living Room, Retreat, Walk-In Closet |
| Has Cooling | Yes |
| Cooling Information | Dual, Central Air |
| Flooring Information | Carpet, Stone |
| InteriorFeatures Information | Bar, Wet Bar, Open Floorplan, High Ceilings |
| DoorFeatures | Sliding Doors |
| Has Spa | No |
| WindowFeatures | Double Pane Windows, Screens |
| SecuritySafety | 24 Hour Security, Gated Community |
| Bathroom Information | Vanity area, Jetted Tub, Shower, Shower in Tub, Separate tub and shower |
EXTERIOR FEATURES
| ExteriorFeatures | Barbecue Private |
| FoundationDetails | Slab |
| Roof | Tile |
| Has Pool | No |
| Has Patio | Yes |
| Patio | Concrete |
| Has Sprinklers | Yes |
WALKSCORE
MAP
MORTGAGE CALCULATOR
- Principal & Interest:
- Property Tax: $1,162
- Home Insurance:$119
- HOA Fees:$1933
- Mortgage Insurance:
PRICE HISTORY
| Date | Event | Price |
| 07/14/2024 | Listed | $1,195,000 |

Topfind Realty
REALTOR®
(844)-333-8033
Questions? Contact today.
Use a Topfind agent and receive a cash rebate of up to $10,890
Indian Wells Similar Properties
Listing provided courtesy of Angela Simon, Angela Nicole Simon, Broker. Based on information from California Regional Multiple Listing Service, Inc. as of #Date#. This information is for your personal, non-commercial use and may not be used for any purpose other than to identify prospective properties you may be interested in purchasing. Display of MLS data is usually deemed reliable but is NOT guaranteed accurate by the MLS. Buyers are responsible for verifying the accuracy of all information and should investigate the data themselves or retain appropriate professionals. Information from sources other than the Listing Agent may have been included in the MLS data. Unless otherwise specified in writing, Broker/Agent has not and will not verify any information obtained from other sources. The Broker/Agent providing the information contained herein may or may not have been the Listing and/or Selling Agent.
