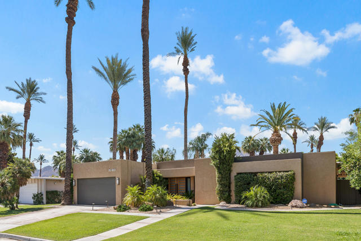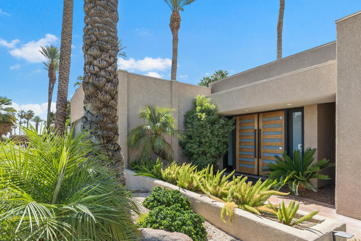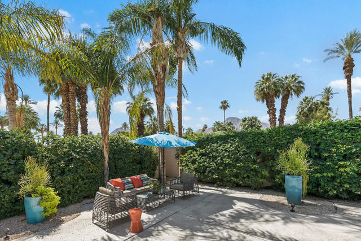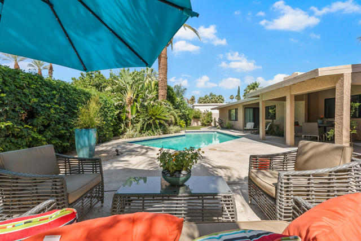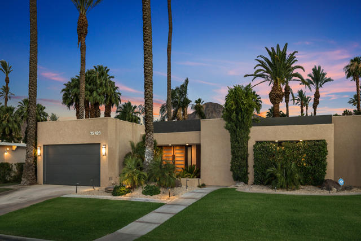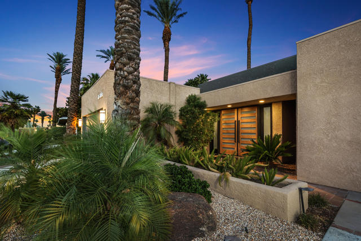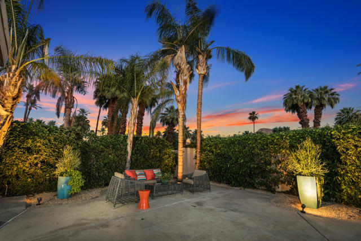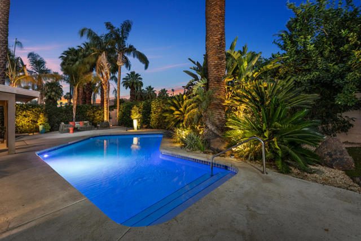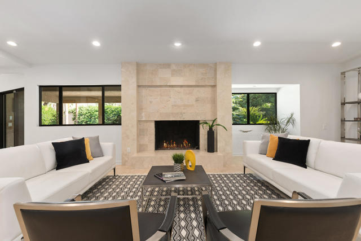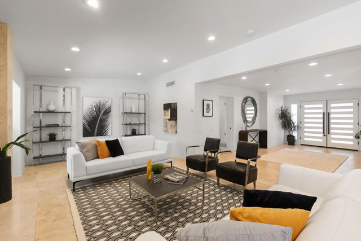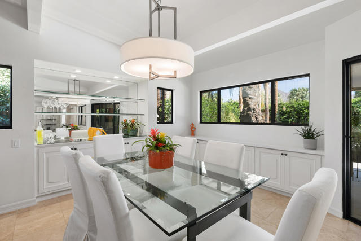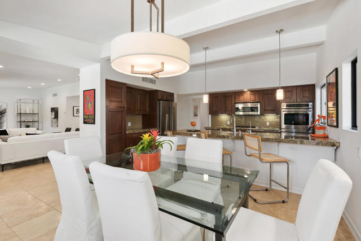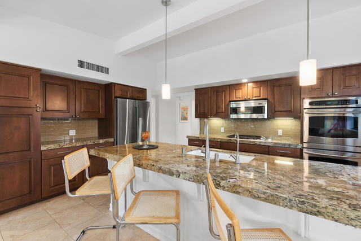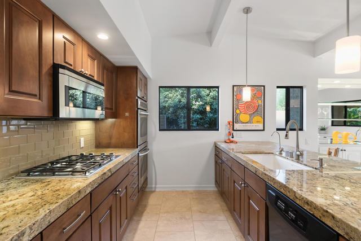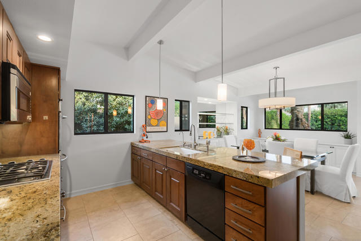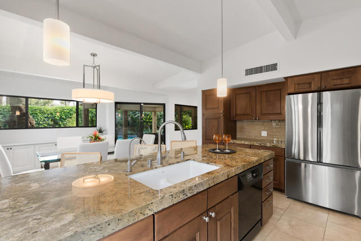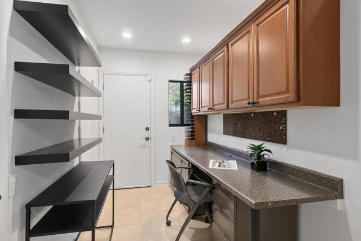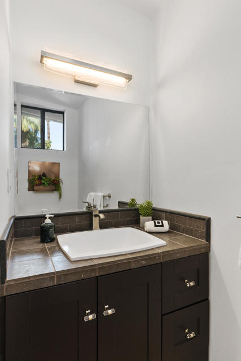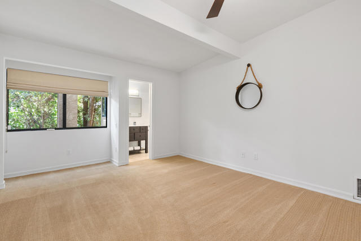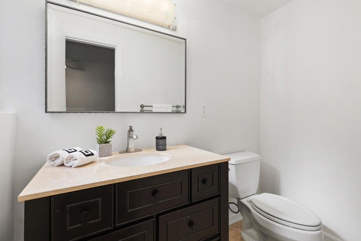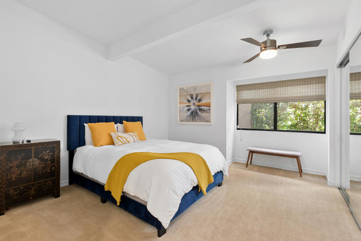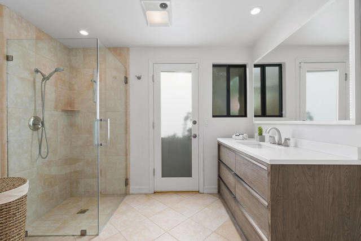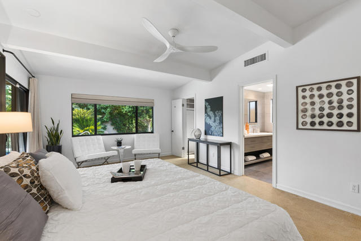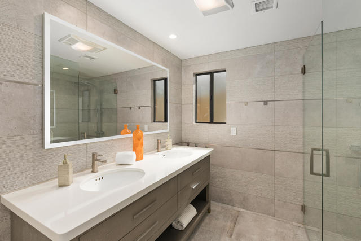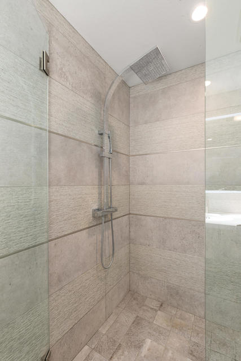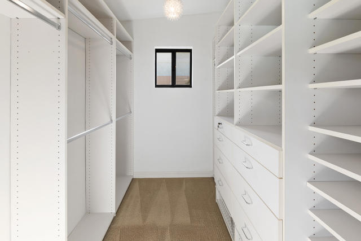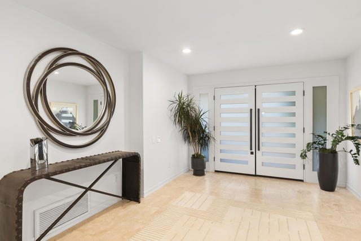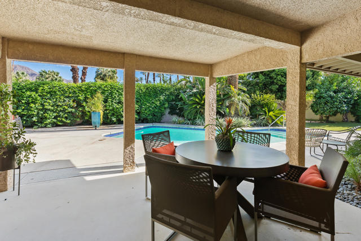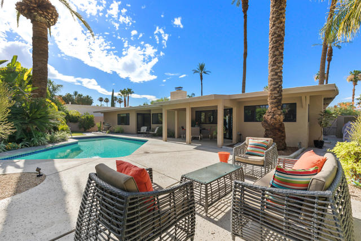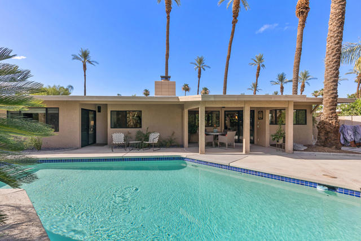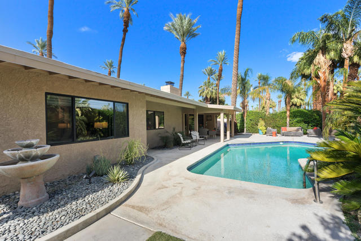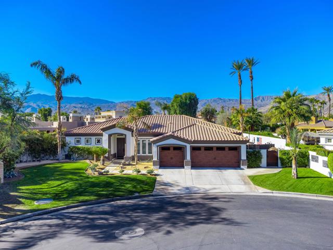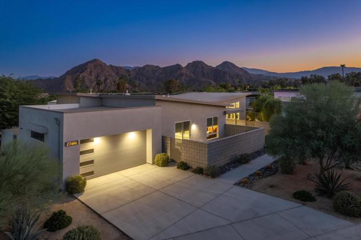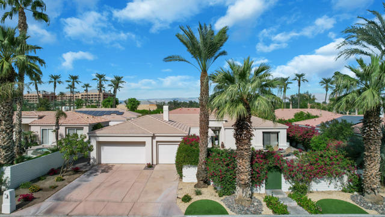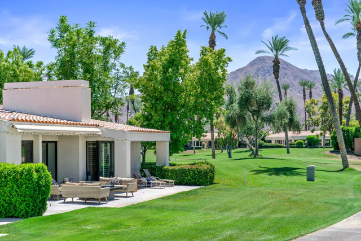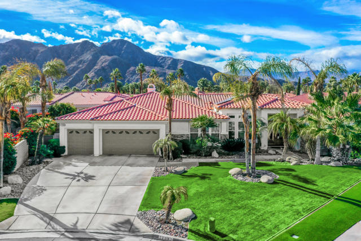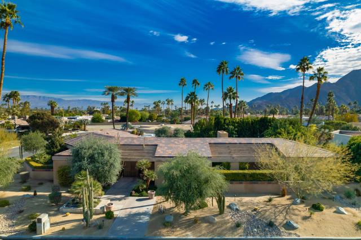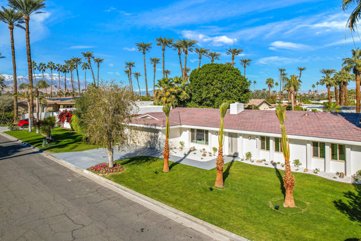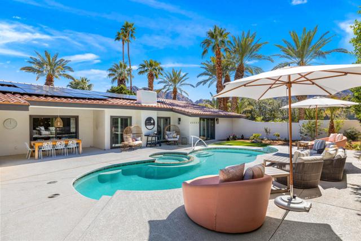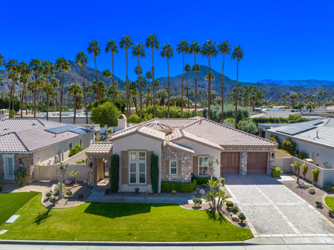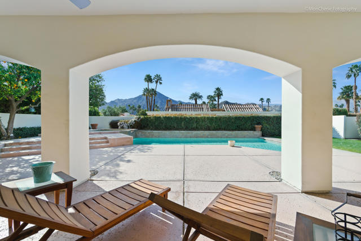75423 Stardust Lane
Indian Wells, CA 92210
Sold
75423 Stardust Lane
Indian Wells, CA 92210
Sold
Experience the Desert Lifestyle! This 2,355 sq foot, 3 bedroom, 4 bath Indian Wells home has been updated to offer the best in luxury living. Located on one of the most desirable streets in Indian Wells; the Mid Century vibe and architectural lines of this Desert retreat are further enhanced by contemporary double doors that welcome guests to this timeless treasure. The open floorplan offers the perfect balance of light and warmth; crisp white walls and expansive vaulted ceilings are complimented by soft, neutral stone flooring and fireplace and extensive windows to the lush landscape. For the chef who enjoys visiting with guests, the adjoining dining room, with built in bar and well equipped kitchen are ideal for entertaining. Savor morning coffee, grilling and al fresco dining from the cozy covered patio. The spacious, tropical, South-facing backyard is surrounded by giant palms that tower over the sparkling 9 ft deep pool. Whether daytime or evening, enjoy the privacy and peace of this professionally landscaped and illuminated paradise.
PROPERTY INFORMATION
| MLS # | 219081137DA | Lot Size | 9,148 Sq. Ft. |
| HOA Fees | $5/Monthly | Property Type | Single Family Residence |
| Price | $ 1,430,000
Price Per SqFt: $ 610 |
DOM | 1114 Days |
| Address | 75423 Stardust Lane | Type | Residential |
| City | Indian Wells | Sq.Ft. | 2,345 Sq. Ft. |
| Postal Code | 92210 | Garage | 2 |
| County | Riverside | Year Built | 1960 |
| Bed / Bath | 3 / 3 | Parking | 2 |
| Built In | 1960 | Status | Closed |
| Sold Date | 2022-09-19 |
INTERIOR FEATURES
| Has Laundry | Yes |
| Laundry Information | In Garage |
| Has Fireplace | Yes |
| Fireplace Information | Raised Hearth, Masonry, Gas, Living Room |
| Has Appliances | Yes |
| Kitchen Appliances | Gas Cooktop, Microwave, Self Cleaning Oven, Gas Oven, Vented Exhaust Fan, Water Line to Refrigerator, Water Purifier, Refrigerator, Ice Maker, Disposal, Dishwasher, Gas Water Heater, Tankless Water Heater, Range Hood |
| Kitchen Information | Stone Counters, Remodeled Kitchen |
| Kitchen Area | Breakfast Counter / Bar, Dining Room |
| Has Heating | Yes |
| Heating Information | Fireplace(s), Forced Air, Natural Gas |
| Room Information | Entry, Guest/Maid's Quarters, Walk-In Pantry, See Remarks, Living Room, Primary Suite, Walk-In Closet |
| Has Cooling | Yes |
| Cooling Information | Central Air |
| Flooring Information | Carpet, Tile |
| InteriorFeatures Information | High Ceilings, Dry Bar, Storage, Recessed Lighting, Open Floorplan, Partially Furnished |
| DoorFeatures | Double Door Entry |
| Entry Level | 1 |
| Has Spa | No |
| WindowFeatures | Screens, Double Pane Windows |
| SecuritySafety | Wired for Alarm System |
| Bathroom Information | Low Flow Toilet(s), Shower, Remodeled |
EXTERIOR FEATURES
| ExteriorFeatures | Rain Gutters |
| Roof | Foam, Tar/Gravel |
| Has Pool | Yes |
| Pool | Gunite, Electric Heat, Tile, Private, In Ground |
| Has Patio | Yes |
| Patio | Covered, Concrete |
| Has Fence | Yes |
| Fencing | Block, Wood |
| Has Sprinklers | Yes |
WALKSCORE
MAP
MORTGAGE CALCULATOR
- Principal & Interest:
- Property Tax: $1,525
- Home Insurance:$119
- HOA Fees:$0
- Mortgage Insurance:
PRICE HISTORY
| Date | Event | Price |
| 09/18/2022 | Closed | $1,350,000 |
| 06/30/2022 | Active | $1,430,000 |
| 06/29/2022 | Closed | $1,430,000 |

Topfind Realty
REALTOR®
(844)-333-8033
Questions? Contact today.
Interested in buying or selling a home similar to 75423 Stardust Lane?
Indian Wells Similar Properties
Listing provided courtesy of Sally Stewart, Coldwell Banker Realty. Based on information from California Regional Multiple Listing Service, Inc. as of #Date#. This information is for your personal, non-commercial use and may not be used for any purpose other than to identify prospective properties you may be interested in purchasing. Display of MLS data is usually deemed reliable but is NOT guaranteed accurate by the MLS. Buyers are responsible for verifying the accuracy of all information and should investigate the data themselves or retain appropriate professionals. Information from sources other than the Listing Agent may have been included in the MLS data. Unless otherwise specified in writing, Broker/Agent has not and will not verify any information obtained from other sources. The Broker/Agent providing the information contained herein may or may not have been the Listing and/or Selling Agent.
