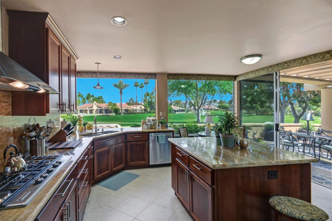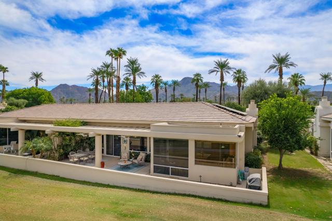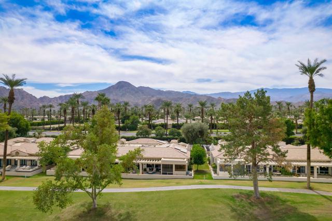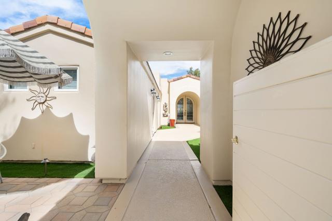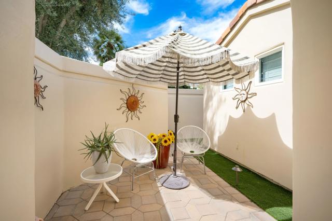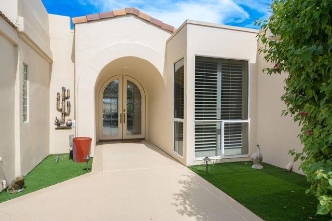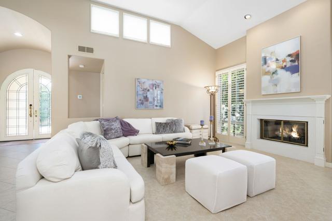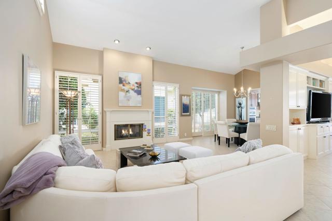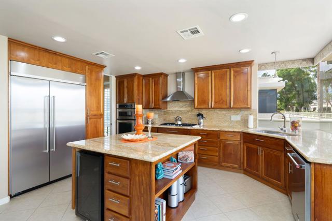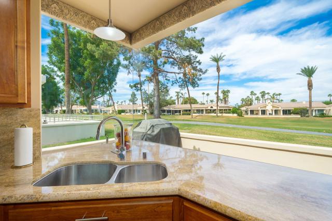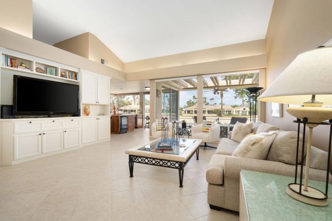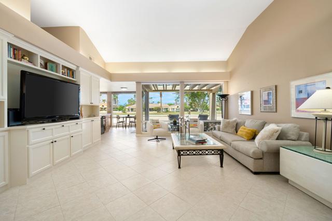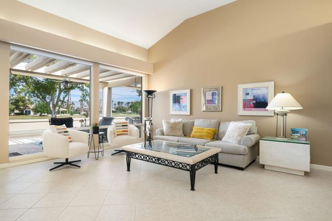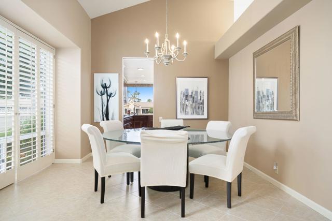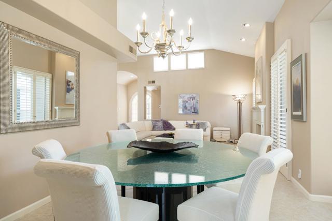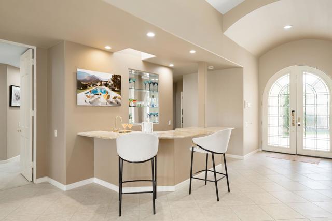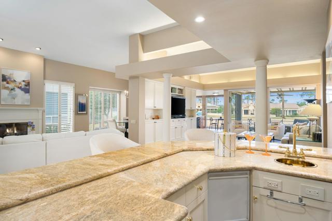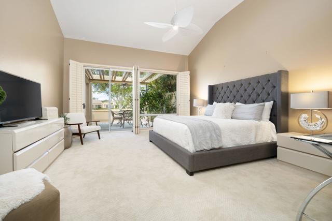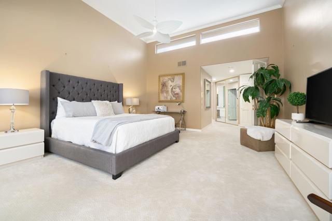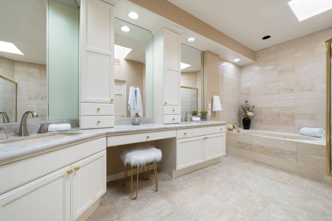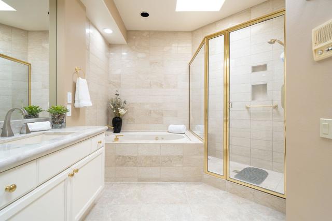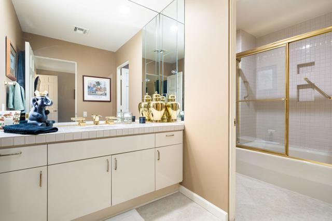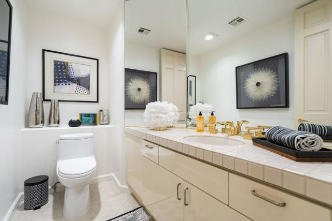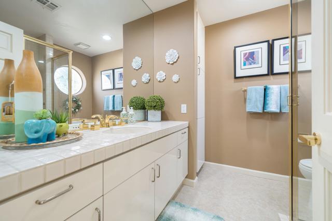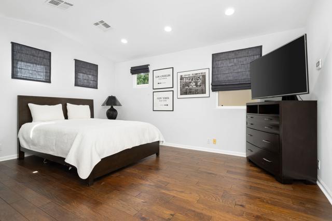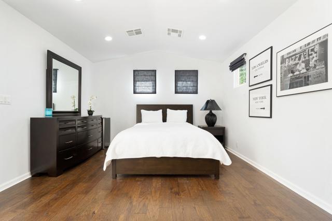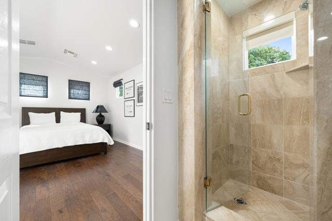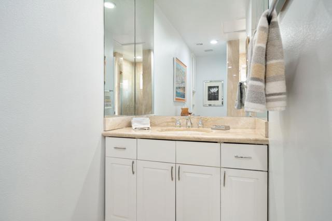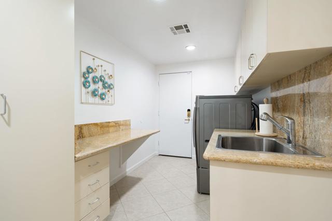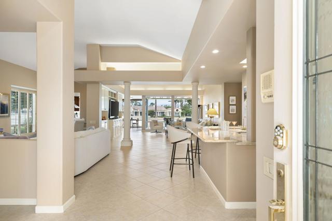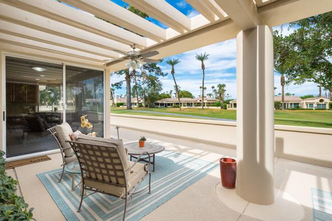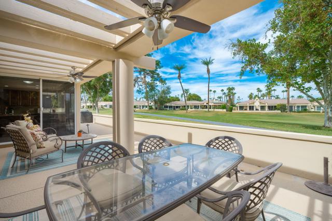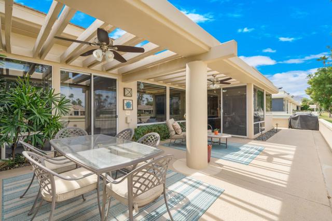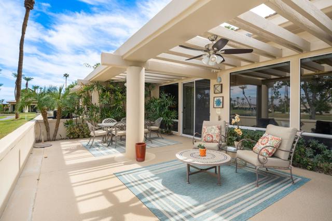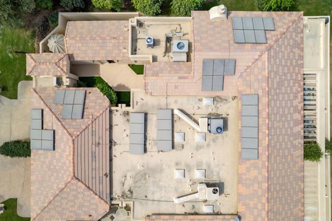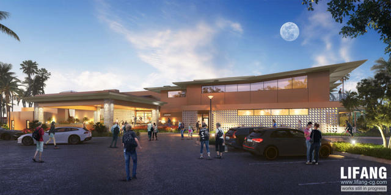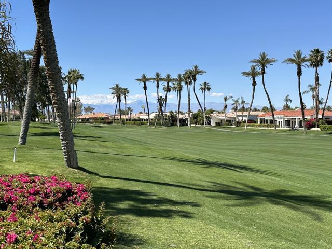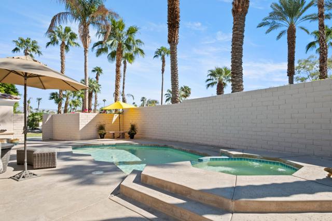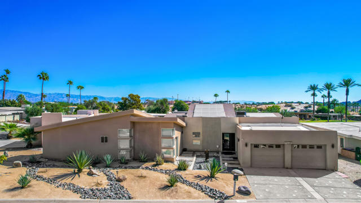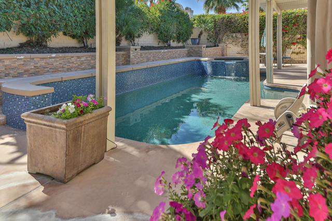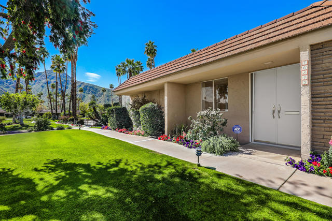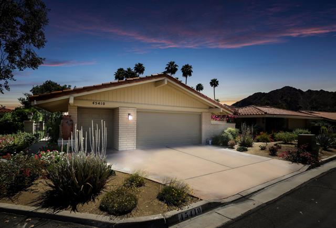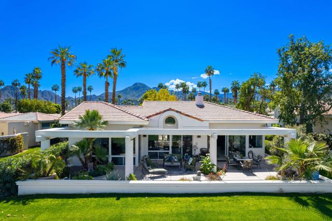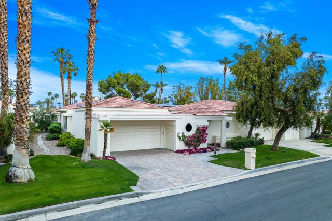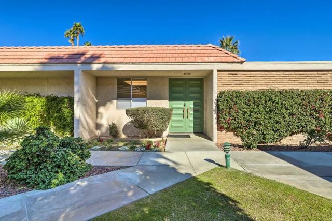75436 Augusta Drive
Indian Wells, CA 92210
Sold
75436 Augusta Drive
Indian Wells, CA 92210
Sold
Lowest Priced 4 bedroom on the market in Desert Horizons! Gorgeous Fairway, Lake and Mountain Views are yours from this beautifully maintained 4 bedroom/4.5 bath home, one being a Casita. As you enter this lovely landscaped gated courtyard, you're welcomed into this ever popular Vardon floor plan; perfect for entertaining. Living room offers a cozy fireplace and a redesigned Granite Wet Bar, Family Room has custom built-ins with a dramatic wall of windows looking out to the views. Separate Dining Room. Chef's dream comes true in the Gourmet Kitchen with Island, Granite Counters, rich wood Cabinetry, updated Appliances, Wine Cooler and a Breakfast Nook. Tastefully appointed from the pristine tile floors, high ceilings, remote Blinds, upgraded carpet and plantation shutters. Luxuriate in the Primary Suite with spa-style bath, dual vanities and a custom walk-in closet. 2nd & 3rd Guest Rooms offer en-suite baths and crown molding. Guest Casita has its own entrance and en-suite bath. Powder room, a spacious Laundry Room and a 3 car tiled garage with loads of storage complete the home. Enjoy glorious evening sunsets from your Patio with Lake Views and the finishing 18th Hole at this premiere Indian Wells location. Community Pool/Spa just steps away. Leased Solar System for lower Elect. Bills. Home is offered Partially Furnished. Enjoy the new DHCC Club house, 18 Hole Private Golf, Dining, new Tennis & 11 new Pickleball Courts, Pavilion and State of the Art Fitness Center.
PROPERTY INFORMATION
| MLS # | 219103855DA | Lot Size | 6,098 Sq. Ft. |
| HOA Fees | $1,806/Monthly | Property Type | Single Family Residence |
| Price | $ 895,000
Price Per SqFt: $ 292 |
DOM | 729 Days |
| Address | 75436 Augusta Drive | Type | Residential |
| City | Indian Wells | Sq.Ft. | 3,068 Sq. Ft. |
| Postal Code | 92210 | Garage | 3 |
| County | Riverside | Year Built | 1986 |
| Bed / Bath | 4 / 4 | Parking | 3 |
| Built In | 1986 | Status | Closed |
| Sold Date | 2024-02-16 |
INTERIOR FEATURES
| Has Laundry | Yes |
| Laundry Information | Individual Room |
| Has Fireplace | Yes |
| Fireplace Information | Gas, Living Room |
| Has Appliances | Yes |
| Kitchen Appliances | Gas Cooktop, Microwave, Refrigerator, Dishwasher |
| Kitchen Information | Granite Counters, Remodeled Kitchen, Kitchen Island |
| Kitchen Area | Breakfast Nook, Breakfast Counter / Bar, Dining Room |
| Has Heating | Yes |
| Heating Information | Fireplace(s), Forced Air |
| Room Information | Utility Room, Living Room, Guest/Maid's Quarters, Formal Entry, Family Room, Primary Suite, Walk-In Closet |
| Has Cooling | Yes |
| Flooring Information | Carpet, Tile |
| InteriorFeatures Information | Crown Molding, Wet Bar, Open Floorplan, High Ceilings, Partially Furnished |
| DoorFeatures | Sliding Doors |
| Has Spa | No |
| SpaDescription | Community, In Ground |
| WindowFeatures | Blinds, Shutters |
| SecuritySafety | 24 Hour Security, Gated Community |
| Bathroom Information | Separate tub and shower |
EXTERIOR FEATURES
| Has Pool | Yes |
| Pool | In Ground, Electric Heat, Community |
| Has Sprinklers | Yes |
WALKSCORE
MAP
MORTGAGE CALCULATOR
- Principal & Interest:
- Property Tax: $955
- Home Insurance:$119
- HOA Fees:$1806
- Mortgage Insurance:
PRICE HISTORY
| Date | Event | Price |
| 12/07/2023 | Listed | $945,000 |

Topfind Realty
REALTOR®
(844)-333-8033
Questions? Contact today.
Interested in buying or selling a home similar to 75436 Augusta Drive?
Indian Wells Similar Properties
Listing provided courtesy of Zwemmer Realty Group, Keller Williams Realty. Based on information from California Regional Multiple Listing Service, Inc. as of #Date#. This information is for your personal, non-commercial use and may not be used for any purpose other than to identify prospective properties you may be interested in purchasing. Display of MLS data is usually deemed reliable but is NOT guaranteed accurate by the MLS. Buyers are responsible for verifying the accuracy of all information and should investigate the data themselves or retain appropriate professionals. Information from sources other than the Listing Agent may have been included in the MLS data. Unless otherwise specified in writing, Broker/Agent has not and will not verify any information obtained from other sources. The Broker/Agent providing the information contained herein may or may not have been the Listing and/or Selling Agent.
