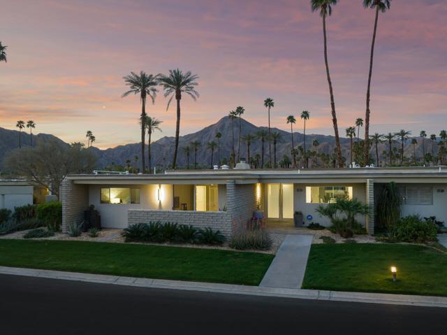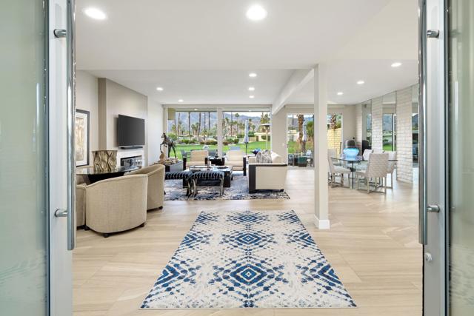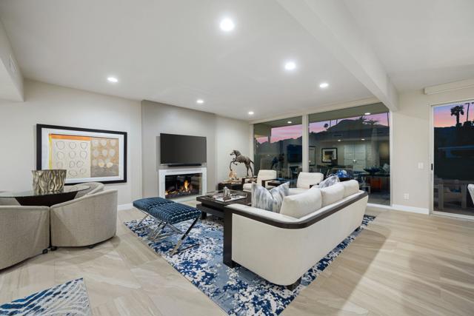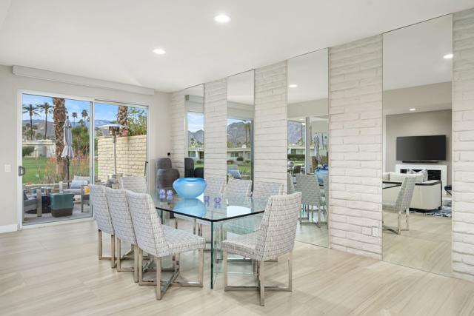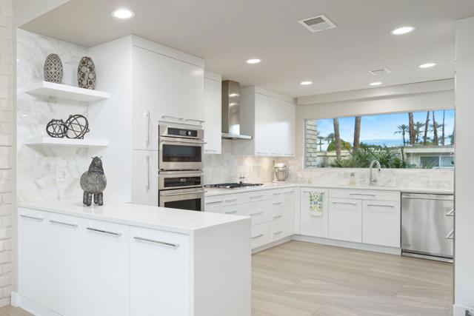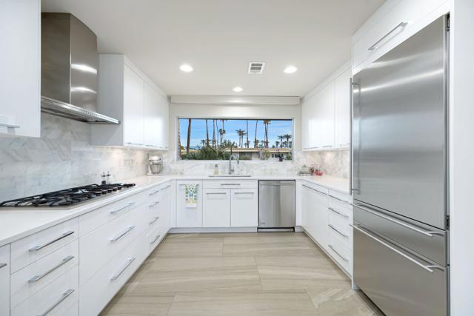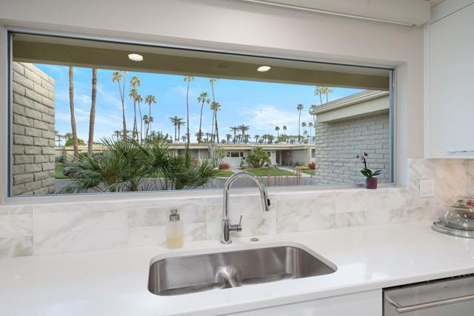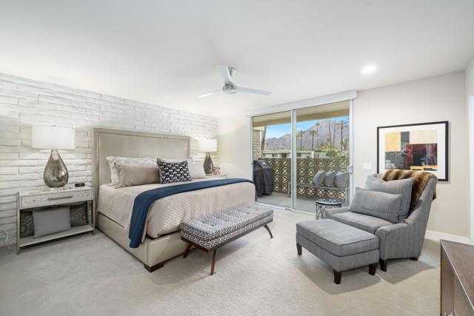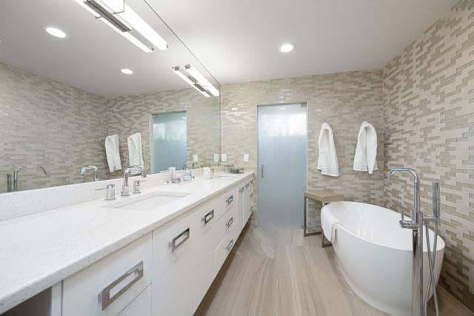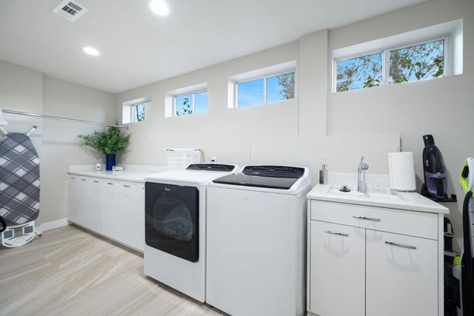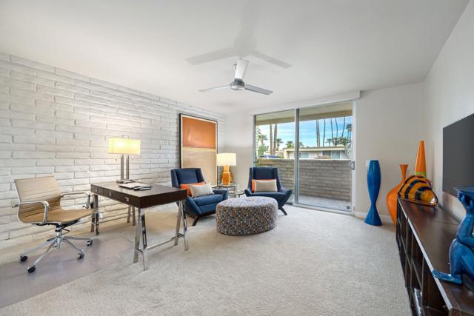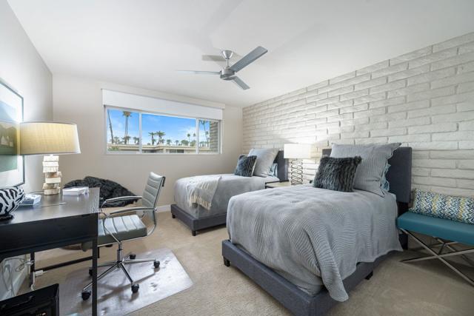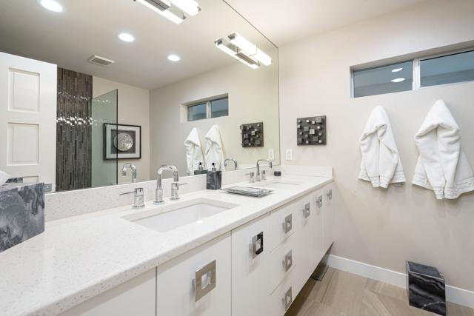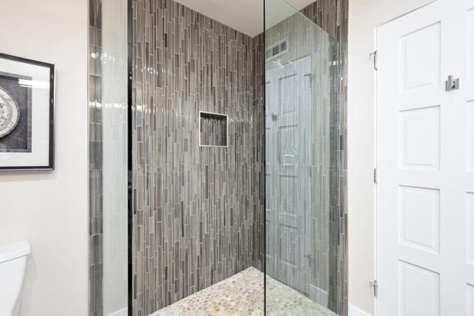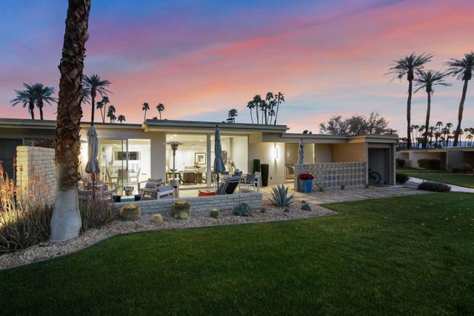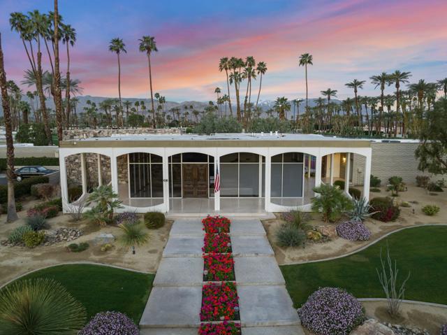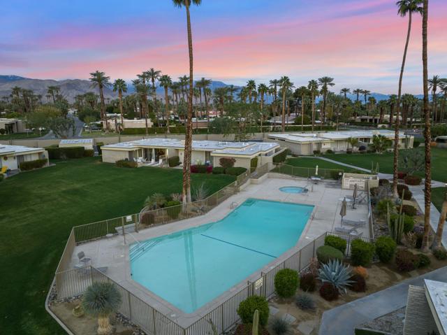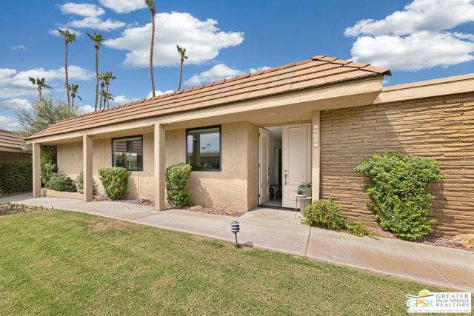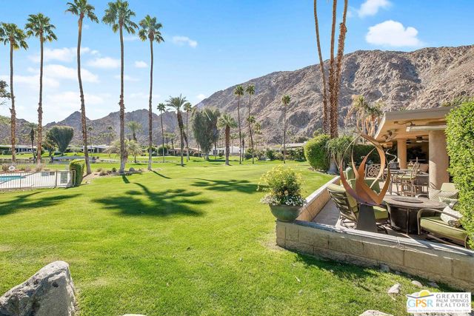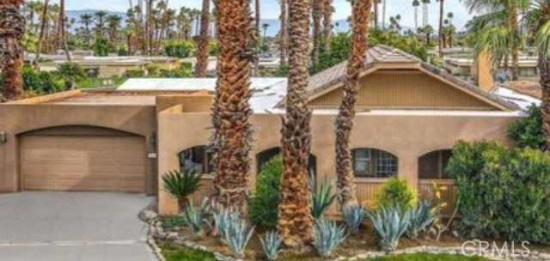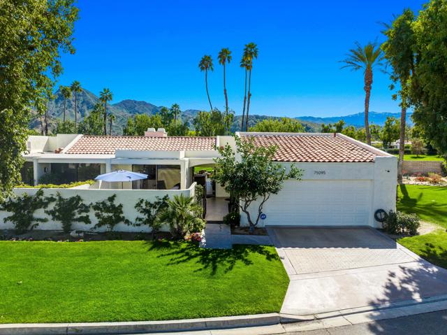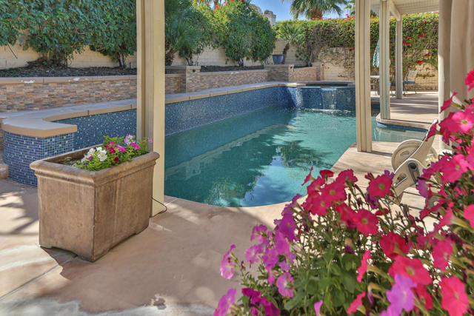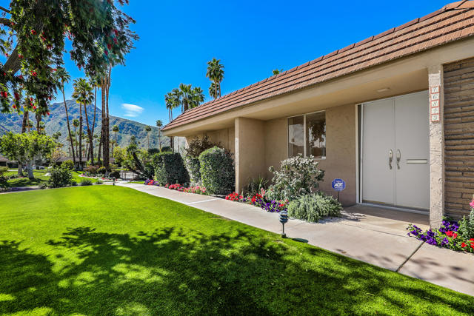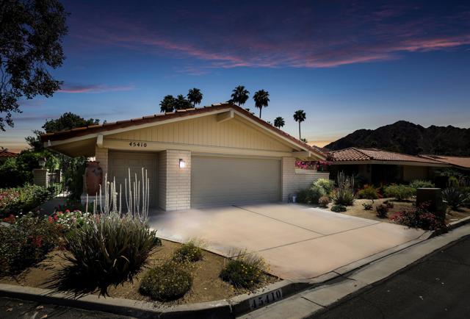75511 Camino De Plata
Indian Wells, CA 92210
Sold
75511 Camino De Plata
Indian Wells, CA 92210
Sold
South Facing, Midcentury modern condo remodeled & reimagined to perfection with quality finishes throughout. This pristine and move-in ready home has the best location in the popular Casa Dorado community. It faces south with the most breathtaking unobstructed view of the Santa Rosa Mountains and the community pool is within walking distance. The home features an open great room floor plan. 8'x12' ceramic tile in the main living areas. A gourmet chef's kitchen w/ quartz counter tops and GE Monogram stainless steel appliances. There are 3 bedrooms w/ 2 baths. All windows have been replaced to top of the line dual pain windows. The Spacious primary bedroom enjoys the mountain views from the patio and has luxury carpet & attached bath with dual sinks and separate tub. The spacious 2nd bedroom is set up as an office but has closets and can be a 2nd Primary bedroom. There is a 3rd bedroom next to the office with it's own bath . All baths have quartz counter tops and have been tastefully updated. The Living room opens to a large back patio enjoying the unbelievable views and is perfect for desert indoor / outdoor living and entertaining. Owners have added a large laundry room and attached golf cart garage. The property is being offered furnished with an exclusion list .Casa Dorado is a low density community with 4 tennis courts , several community pools and 3 pitch and putt golf holes. There is a clubhouse where neighbors hold several gatherings a year.
PROPERTY INFORMATION
| MLS # | 219092397DA | Lot Size | 3,484 Sq. Ft. |
| HOA Fees | $695/Monthly | Property Type | Condominium |
| Price | $ 895,000
Price Per SqFt: $ 444 |
DOM | 974 Days |
| Address | 75511 Camino De Plata | Type | Residential |
| City | Indian Wells | Sq.Ft. | 2,015 Sq. Ft. |
| Postal Code | 92210 | Garage | 1 |
| County | Riverside | Year Built | 1964 |
| Bed / Bath | 3 / 2 | Parking | 2 |
| Built In | 1964 | Status | Closed |
| Sold Date | 2023-05-08 |
INTERIOR FEATURES
| Has Laundry | Yes |
| Laundry Information | Individual Room |
| Has Fireplace | Yes |
| Fireplace Information | Gas Starter, Gas, Living Room |
| Has Appliances | Yes |
| Kitchen Appliances | Gas Cooktop, Refrigerator |
| Kitchen Information | Stone Counters |
| Kitchen Area | Dining Room, In Living Room |
| Has Heating | Yes |
| Heating Information | Central |
| Room Information | Great Room, Master Suite |
| Has Cooling | Yes |
| Cooling Information | Central Air |
| Flooring Information | Carpet, Tile |
| DoorFeatures | Double Door Entry |
| Has Spa | No |
| SpaDescription | Community, In Ground |
| SecuritySafety | Gated Community |
| Bathroom Information | Remodeled, Tile Counters, Bathtub, Shower |
EXTERIOR FEATURES
| ExteriorFeatures | Barbecue Private |
| Roof | Shingle |
| Has Pool | Yes |
| Pool | In Ground |
| Has Sprinklers | Yes |
WALKSCORE
MAP
MORTGAGE CALCULATOR
- Principal & Interest:
- Property Tax: $955
- Home Insurance:$119
- HOA Fees:$695
- Mortgage Insurance:
PRICE HISTORY
| Date | Event | Price |
| 03/18/2023 | Active | $895,000 |

Topfind Realty
REALTOR®
(844)-333-8033
Questions? Contact today.
Interested in buying or selling a home similar to 75511 Camino De Plata?
Indian Wells Similar Properties
Listing provided courtesy of Niloo Shams, Desert Sotheby's International Realty. Based on information from California Regional Multiple Listing Service, Inc. as of #Date#. This information is for your personal, non-commercial use and may not be used for any purpose other than to identify prospective properties you may be interested in purchasing. Display of MLS data is usually deemed reliable but is NOT guaranteed accurate by the MLS. Buyers are responsible for verifying the accuracy of all information and should investigate the data themselves or retain appropriate professionals. Information from sources other than the Listing Agent may have been included in the MLS data. Unless otherwise specified in writing, Broker/Agent has not and will not verify any information obtained from other sources. The Broker/Agent providing the information contained herein may or may not have been the Listing and/or Selling Agent.
