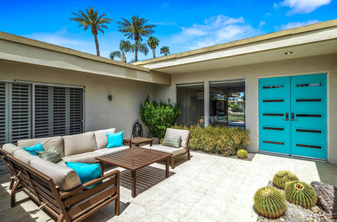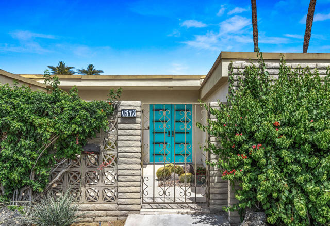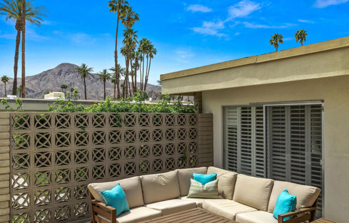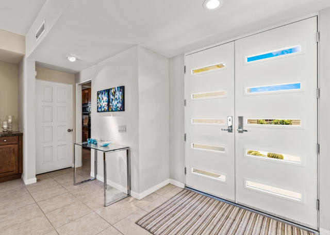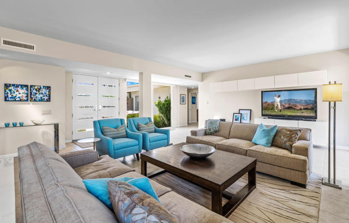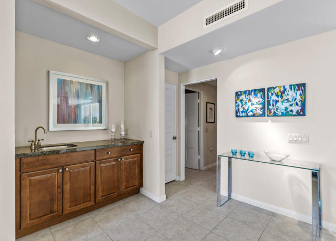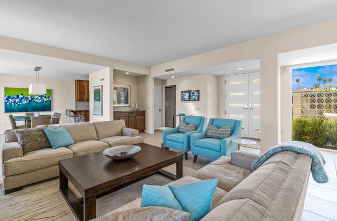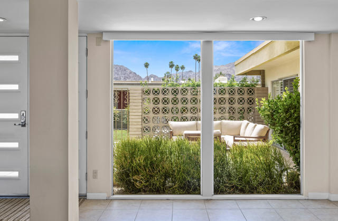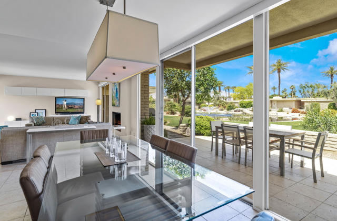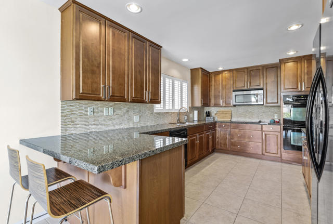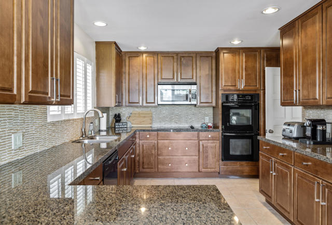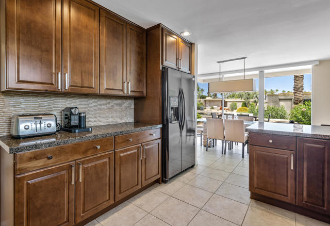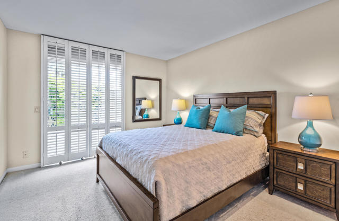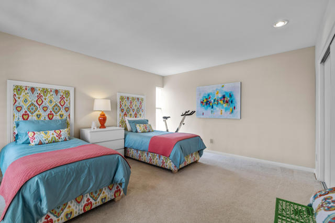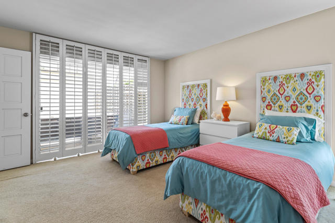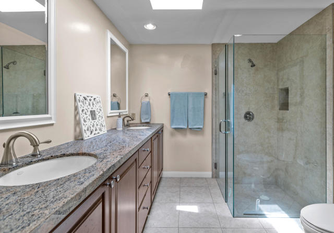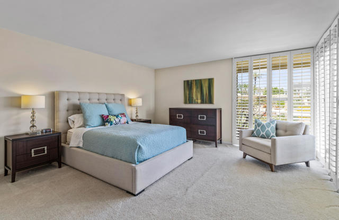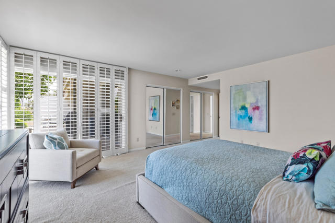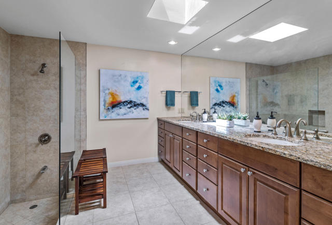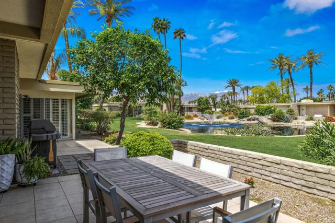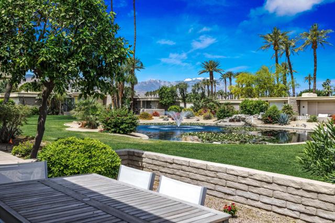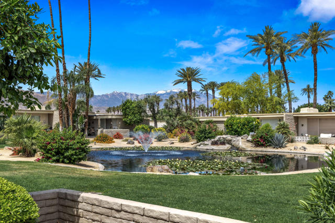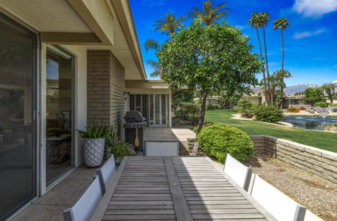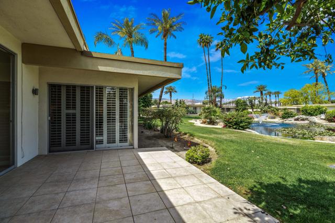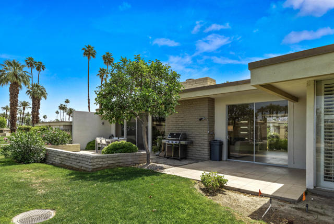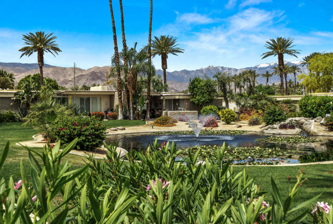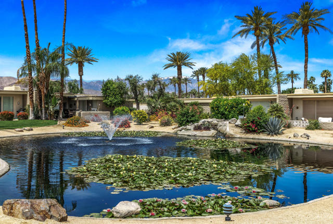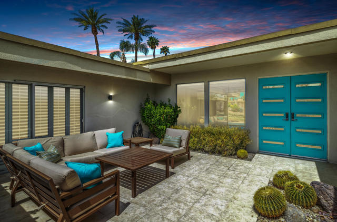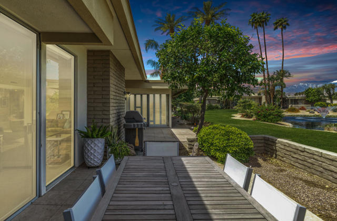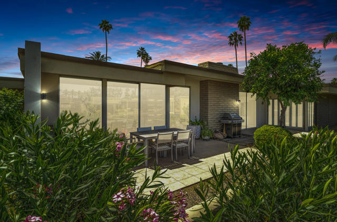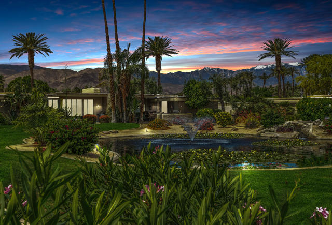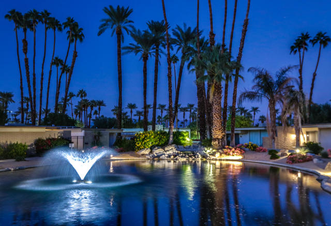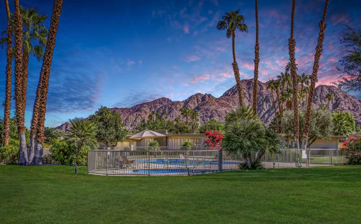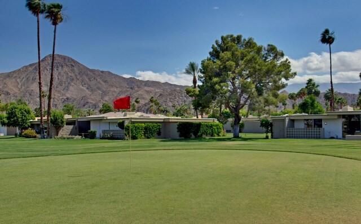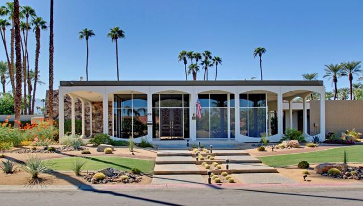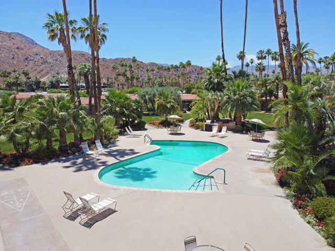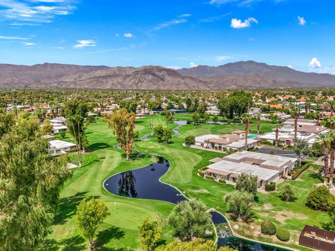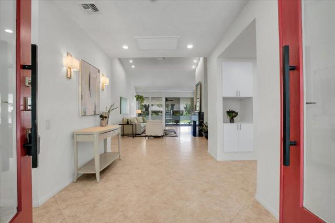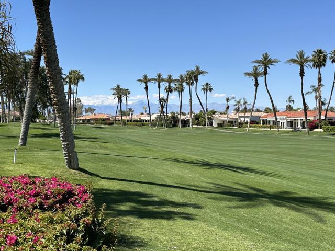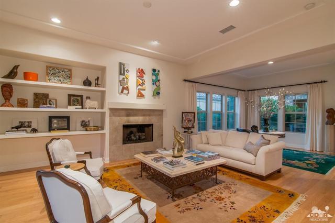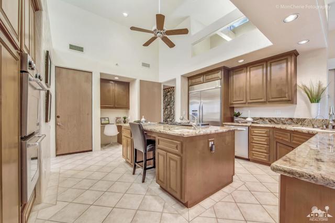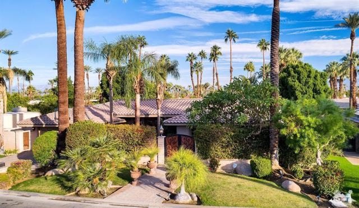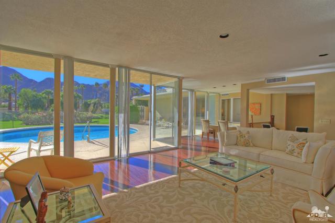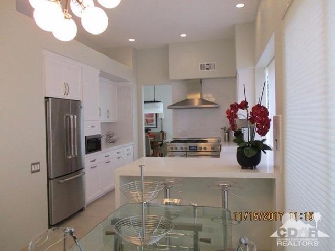75572 Camino De Plata
Indian Wells, CA 92210
Sold
75572 Camino De Plata
Indian Wells, CA 92210
Sold
A Peaceful Pristine Oasis describes this aesthetically appointed home with MASSIVE MOUNTAIN and WATER VIEWS in Indian Wells! A highly sought after Interior location, sporting significant Mid Century Modern Design. Enter your home though a generous gated courtyard, perfect for relaxing, looking at the mountains and sipping your morning coffee. Upon entry, Take note of the light and bright open great room with fireplace, dining area, floor to ceiling windows, pleasing kitchen and more! Embrace the wonderful separation of bedrooms with a private guest suite off of the kitchen and the primary suite and additional bedroom located on the opposite side of the home. PERFECT for hosting company! From the great room, step onto your back patio and experience the soothing sight and tranquil sound of flowing water overlooking a lush oasis. The ultimate setting to enjoy indoor/outdoor living! Complete with 2 GARAGE SPACES and offered FURNISHED! Ready to enjoy NOW! With multiple Pools/Spas, Tennis, Pickleball, a 3 Hole Pitch 'n Putt; Casa Dorado offers an upbeat vibrant vibe! As a resident in Indian Wells, enjoy discounted Golf, use of the Gym at the Hyatt and More!
PROPERTY INFORMATION
| MLS # | 219094519DA | Lot Size | 3,485 Sq. Ft. |
| HOA Fees | $695/Monthly | Property Type | Condominium |
| Price | $ 769,900
Price Per SqFt: $ 373 |
DOM | 934 Days |
| Address | 75572 Camino De Plata | Type | Residential |
| City | Indian Wells | Sq.Ft. | 2,064 Sq. Ft. |
| Postal Code | 92210 | Garage | 2 |
| County | Riverside | Year Built | 1964 |
| Bed / Bath | 3 / 3 | Parking | 4 |
| Built In | 1964 | Status | Closed |
| Sold Date | 2023-08-11 |
INTERIOR FEATURES
| Has Laundry | Yes |
| Laundry Information | In Closet |
| Has Fireplace | Yes |
| Fireplace Information | Decorative, Gas Starter, Great Room |
| Has Appliances | Yes |
| Kitchen Appliances | Electric Cooktop, Microwave, Electric Oven, Electric Range, Vented Exhaust Fan, Refrigerator, Ice Maker, Disposal, Dishwasher, Gas Water Heater, Water Heater, Range Hood |
| Kitchen Information | Granite Counters, Remodeled Kitchen |
| Kitchen Area | Breakfast Counter / Bar, Dining Room |
| Has Heating | Yes |
| Heating Information | Central, Forced Air, Natural Gas |
| Room Information | Entry, Great Room, Primary Suite |
| Has Cooling | Yes |
| Cooling Information | Central Air |
| Flooring Information | Carpet, Tile |
| InteriorFeatures Information | Built-in Features, Wet Bar, Storage, Open Floorplan, Bar |
| DoorFeatures | Double Door Entry, Sliding Doors |
| Has Spa | No |
| SpaDescription | Community, Heated, In Ground |
| WindowFeatures | Blinds, Shutters |
| SecuritySafety | Automatic Gate, Gated Community, Security Lights, Card/Code Access |
| Bathroom Information | Vanity area, Tile Counters, Shower, Shower in Tub, Remodeled, Linen Closet/Storage |
EXTERIOR FEATURES
| FoundationDetails | Slab |
| Roof | Foam |
| Has Pool | Yes |
| Pool | In Ground, Electric Heat, Community |
| Has Patio | Yes |
| Patio | Concrete, See Remarks |
| Has Fence | Yes |
| Fencing | Block |
| Has Sprinklers | Yes |
WALKSCORE
MAP
MORTGAGE CALCULATOR
- Principal & Interest:
- Property Tax: $821
- Home Insurance:$119
- HOA Fees:$695
- Mortgage Insurance:
PRICE HISTORY
| Date | Event | Price |
| 05/03/2023 | Listed | $814,900 |

Topfind Realty
REALTOR®
(844)-333-8033
Questions? Contact today.
Interested in buying or selling a home similar to 75572 Camino De Plata?
Indian Wells Similar Properties
Listing provided courtesy of Michelle White, Bennion Deville Homes. Based on information from California Regional Multiple Listing Service, Inc. as of #Date#. This information is for your personal, non-commercial use and may not be used for any purpose other than to identify prospective properties you may be interested in purchasing. Display of MLS data is usually deemed reliable but is NOT guaranteed accurate by the MLS. Buyers are responsible for verifying the accuracy of all information and should investigate the data themselves or retain appropriate professionals. Information from sources other than the Listing Agent may have been included in the MLS data. Unless otherwise specified in writing, Broker/Agent has not and will not verify any information obtained from other sources. The Broker/Agent providing the information contained herein may or may not have been the Listing and/or Selling Agent.


