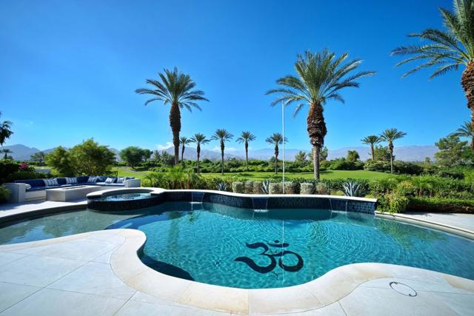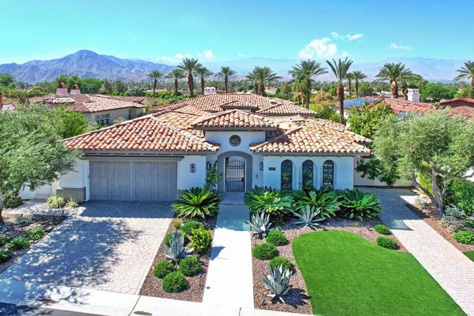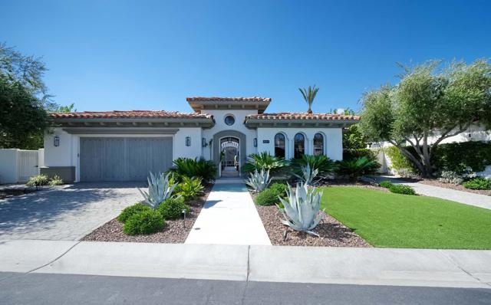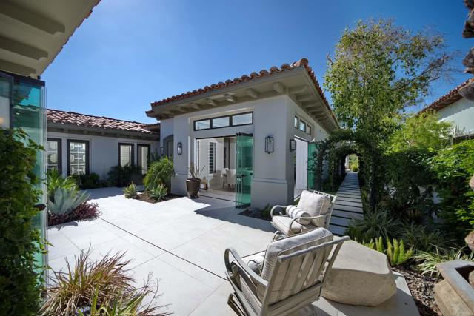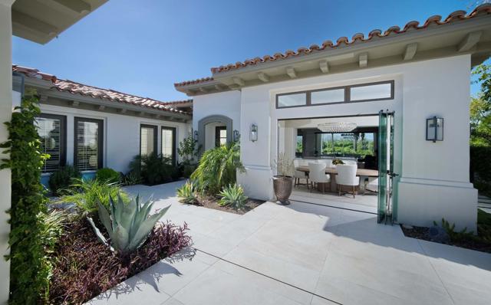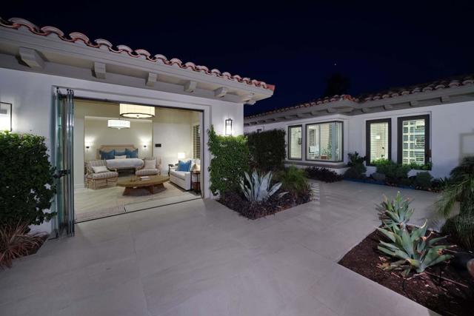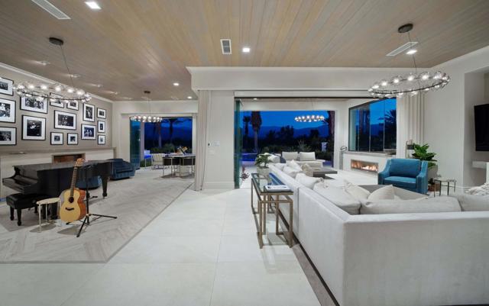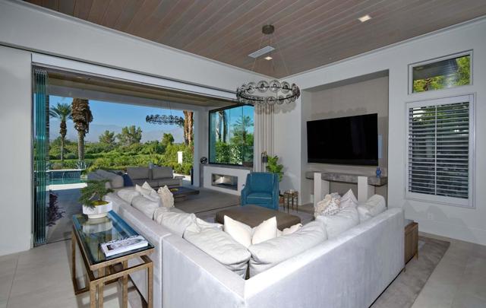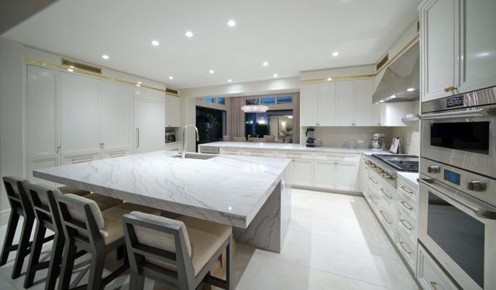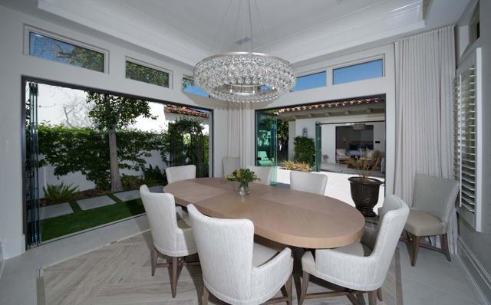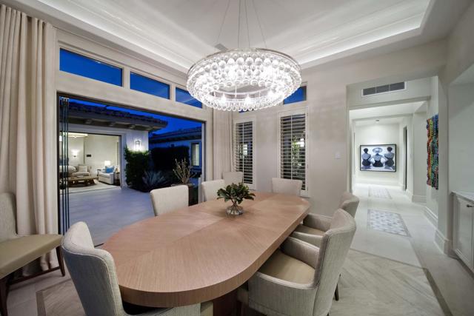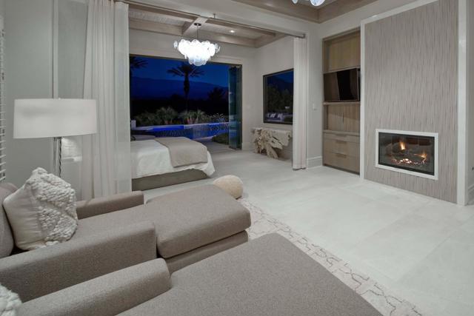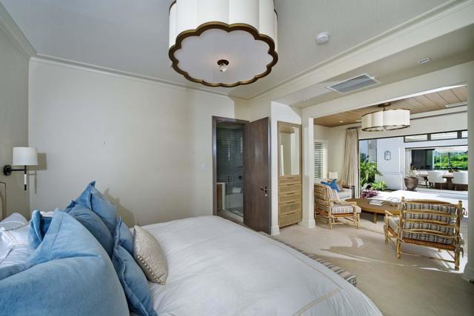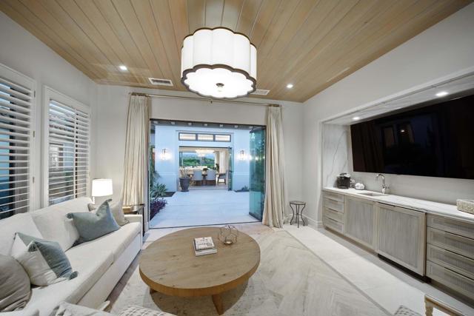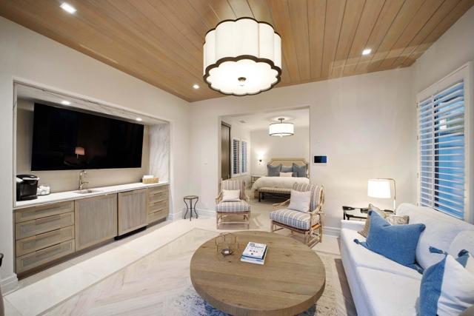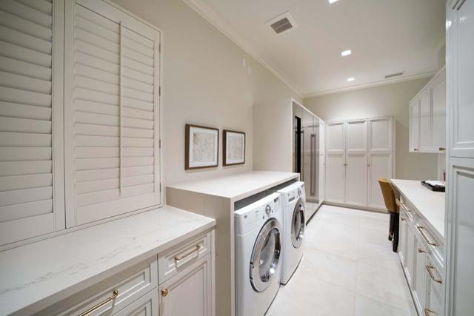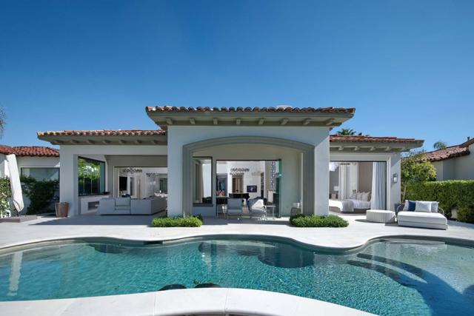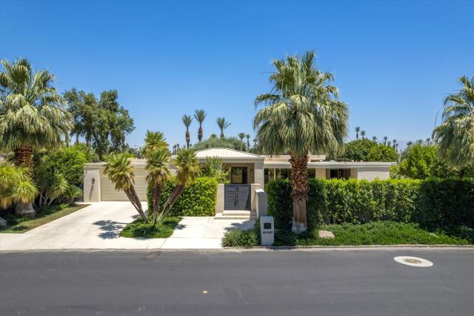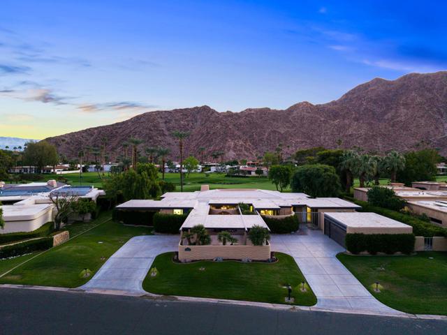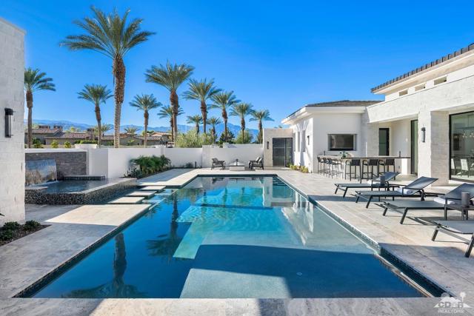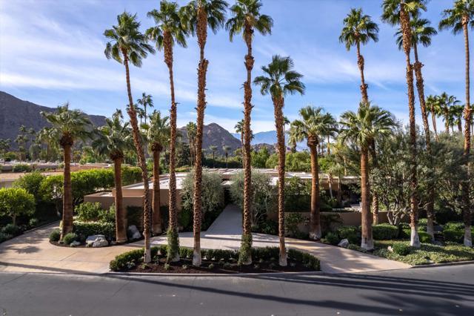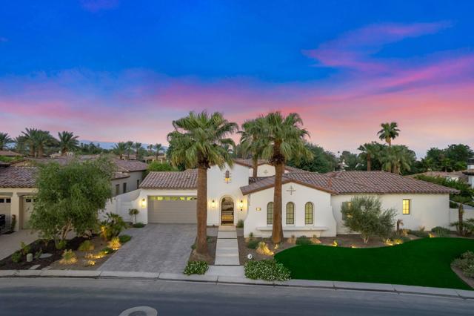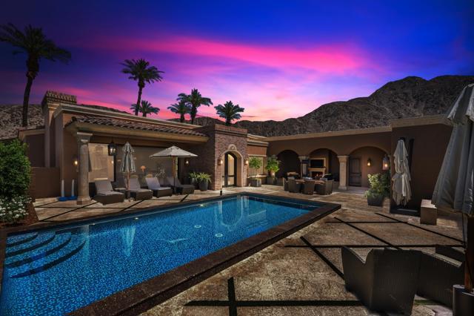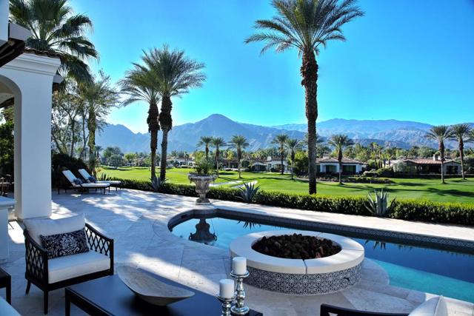75607 Via Cortona
Indian Wells, CA 92210
This meticulously updated Plan 623 inside Toscana Country Club not only offers stunning views of the mountains and Jack Nicklaus Signature Golf Course from a homesite 20ft deeper than standard lots, but was renovated down to the studs with $2.6M of immaculate detail. Upgrades include large-scale tile flooring with herringbone inlays; ceiling treatments like tongue & groove, crown molding, & grass cloth; all new light fixtures & plumbing hardware, custom millwork in the guest bedrooms, seamless-glass accordion doors added for complete indoor-outdoor flow, A/V throughout the entire home, banquet firepit surround, granite-surround built-in BBQ, mature landscaping, all new HVAC, and more.Both inside and out, this home is an entertainer's dream: the gourmet kitchen showcases extensive cabinetry with gold accents, peninsula breakfast bar, an island completely wrapped in the same quartz as the countertops & waterfall edges, and SubZero Wolf stainless steel appliances with pot filler & massive hood.The primary bedroom with coffered ceilings & resort-like bedroom plus lounge provides a luxurious retreat. The primary en-suite bath features a massive 'wet room' walk-in shower which also offers a freestanding soaking tub. Guests can retire to either of the sizable main-home guest rooms with en-suite baths (one is currently used as an office), or the dreamy guest house with kitchenette & open-flow access through the courtyard to the kitchen and dining area. Golf Membership avail.
PROPERTY INFORMATION
| MLS # | 219116826DA | Lot Size | 12,632 Sq. Ft. |
| HOA Fees | $662/Monthly | Property Type | Single Family Residence |
| Price | $ 4,995,000
Price Per SqFt: $ 1,229 |
DOM | 443 Days |
| Address | 75607 Via Cortona | Type | Residential |
| City | Indian Wells | Sq.Ft. | 4,064 Sq. Ft. |
| Postal Code | 92210 | Garage | 2 |
| County | Riverside | Year Built | 2006 |
| Bed / Bath | 4 / 4.5 | Parking | 4 |
| Built In | 2006 | Status | Active |
INTERIOR FEATURES
| Has Fireplace | Yes |
| Fireplace Information | Gas, Great Room, Patio, Primary Bedroom |
| Has Appliances | Yes |
| Kitchen Appliances | Gas Cooktop, Microwave, Convection Oven, Gas Oven, Vented Exhaust Fan, Water Line to Refrigerator, Refrigerator, Disposal, Freezer, Dishwasher, Gas Water Heater, Range Hood |
| Kitchen Information | Granite Counters, Remodeled Kitchen, Kitchen Island |
| Kitchen Area | Dining Room, Breakfast Counter / Bar |
| Has Heating | Yes |
| Heating Information | Central, Fireplace(s), Natural Gas |
| Room Information | Living Room, Guest/Maid's Quarters, Family Room, Entry, Retreat |
| Has Cooling | Yes |
| Cooling Information | Zoned, Gas, Central Air |
| Flooring Information | Carpet, Tile |
| InteriorFeatures Information | Built-in Features, Wired for Sound, Open Floorplan, High Ceilings |
| Has Spa | No |
| SpaDescription | Heated, Private, Gunite, In Ground |
| WindowFeatures | Drapes |
| SecuritySafety | 24 Hour Security, Gated Community |
| Bathroom Information | Vanity area, Tile Counters, Remodeled |
EXTERIOR FEATURES
| ExteriorFeatures | Barbecue Private |
| FoundationDetails | Slab |
| Roof | Tile |
| Has Pool | Yes |
| Pool | Gunite, Tile, Pebble, In Ground, Electric Heat, Waterfall, Private |
| Has Patio | Yes |
| Patio | Concrete, Enclosed |
| Has Fence | Yes |
| Fencing | Stucco Wall |
WALKSCORE
MAP
MORTGAGE CALCULATOR
- Principal & Interest:
- Property Tax: $5,328
- Home Insurance:$119
- HOA Fees:$662
- Mortgage Insurance:
PRICE HISTORY
| Date | Event | Price |
| 09/16/2024 | Listed | $4,995,000 |

Topfind Realty
REALTOR®
(844)-333-8033
Questions? Contact today.
Use a Topfind agent and receive a cash rebate of up to $49,950
Indian Wells Similar Properties
Listing provided courtesy of Toscana Team-Ford,Ginos, ..., Toscana Homes, Inc.. Based on information from California Regional Multiple Listing Service, Inc. as of #Date#. This information is for your personal, non-commercial use and may not be used for any purpose other than to identify prospective properties you may be interested in purchasing. Display of MLS data is usually deemed reliable but is NOT guaranteed accurate by the MLS. Buyers are responsible for verifying the accuracy of all information and should investigate the data themselves or retain appropriate professionals. Information from sources other than the Listing Agent may have been included in the MLS data. Unless otherwise specified in writing, Broker/Agent has not and will not verify any information obtained from other sources. The Broker/Agent providing the information contained herein may or may not have been the Listing and/or Selling Agent.
