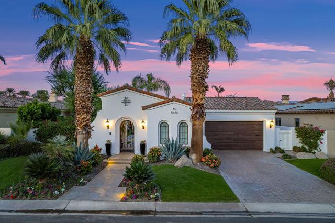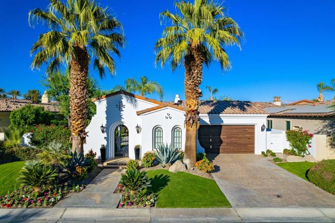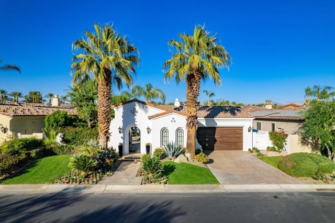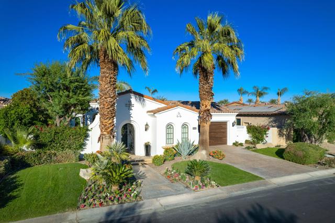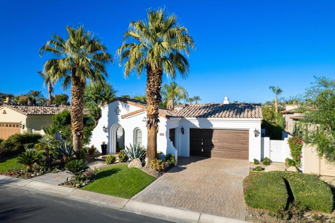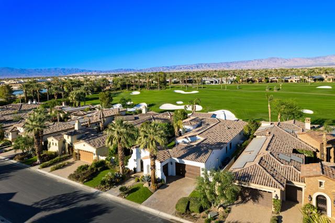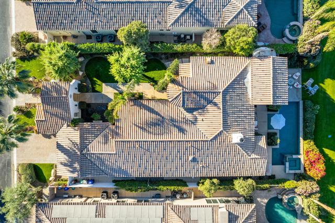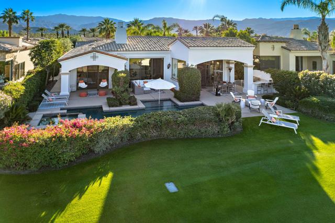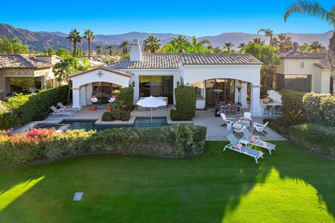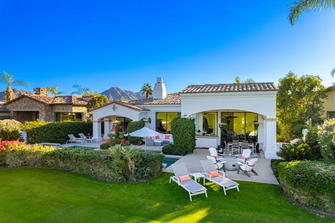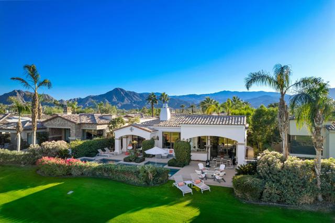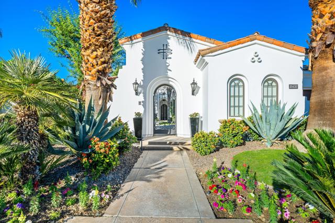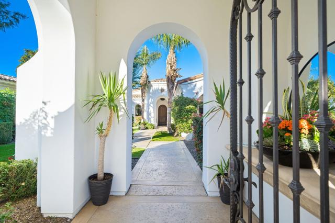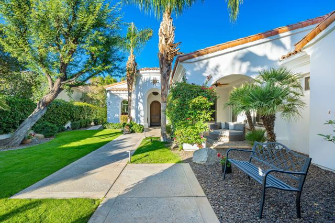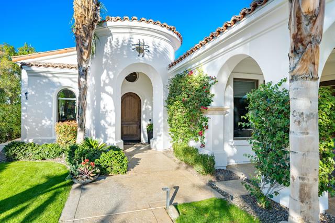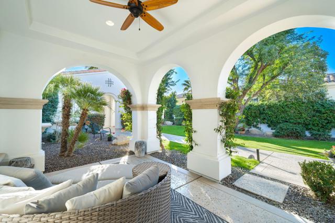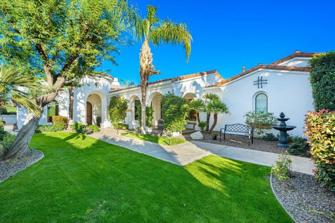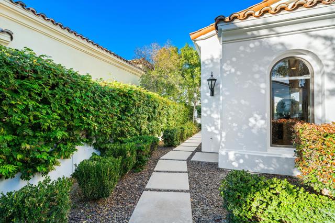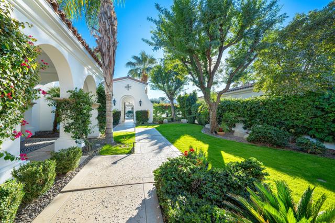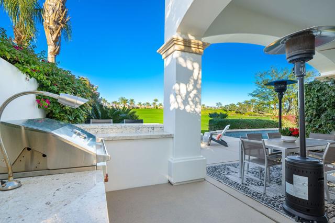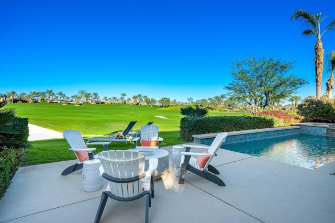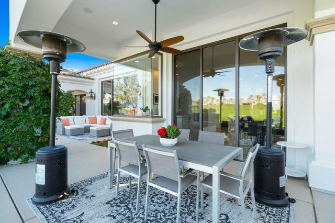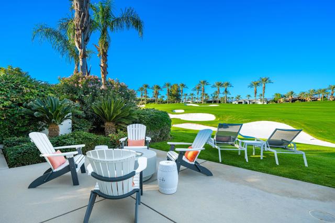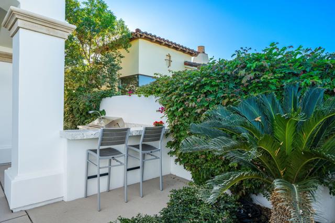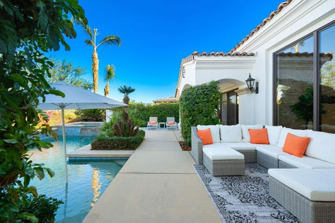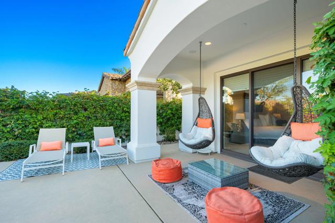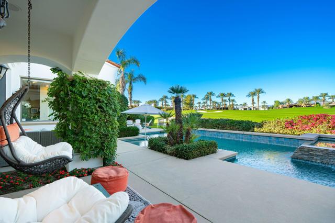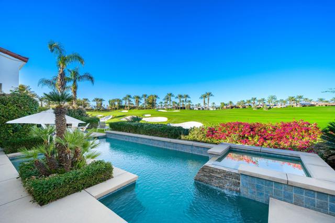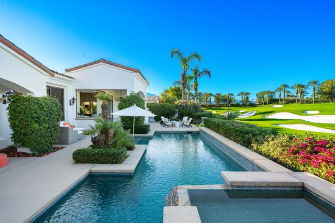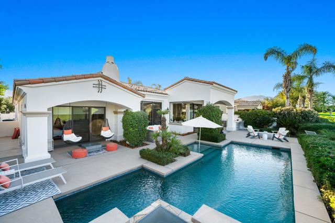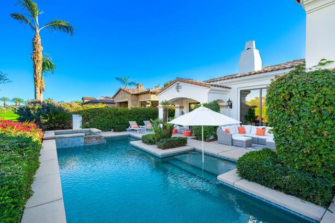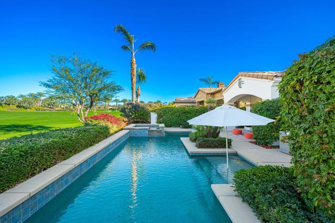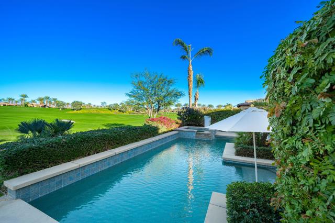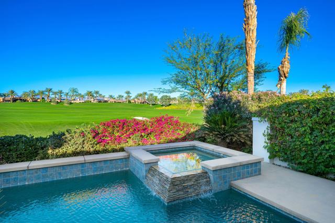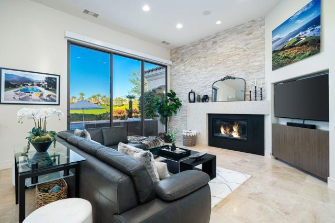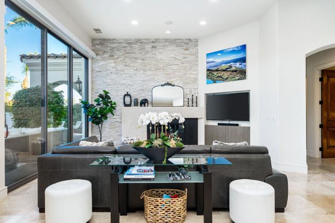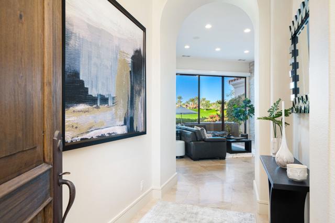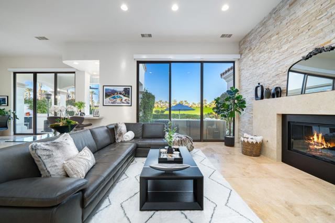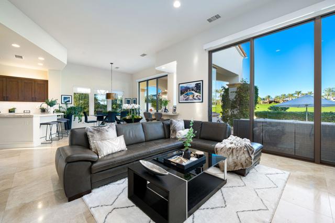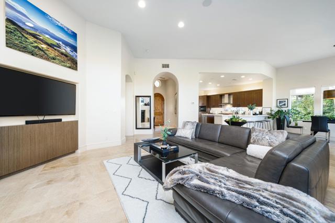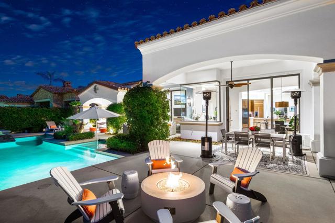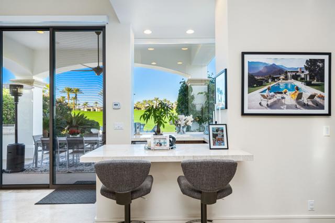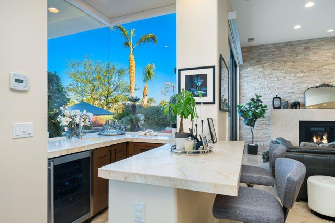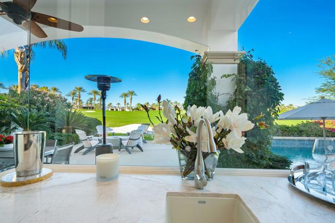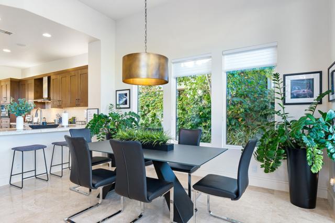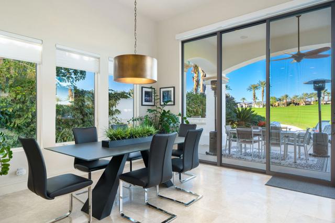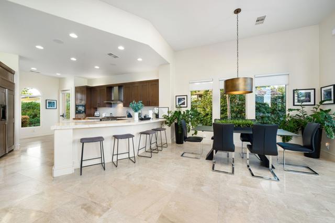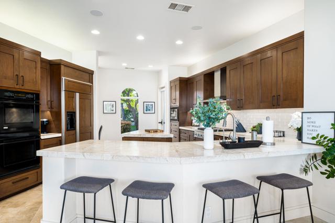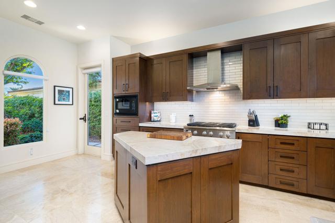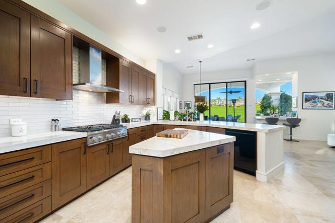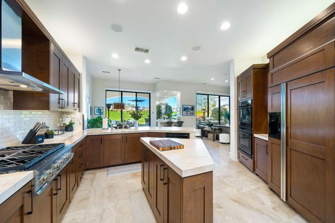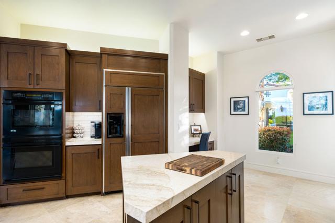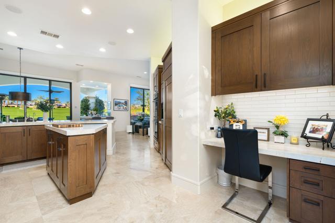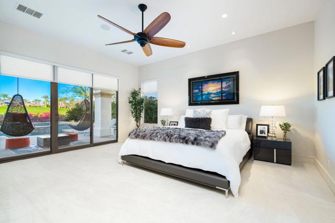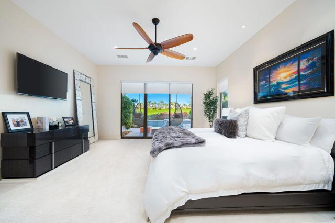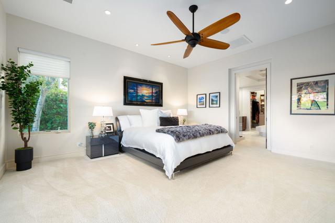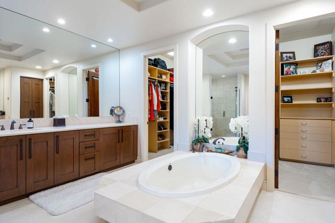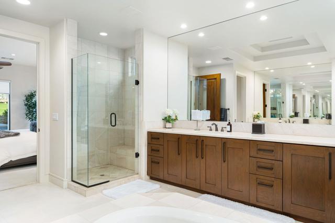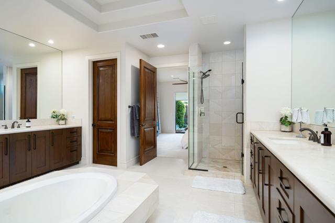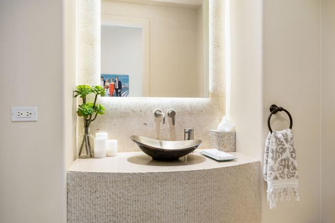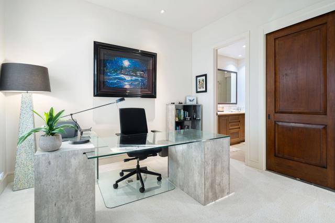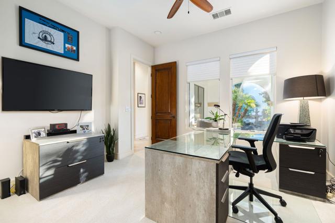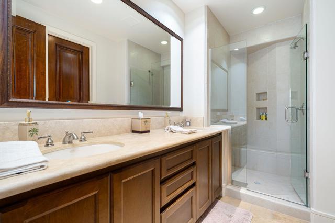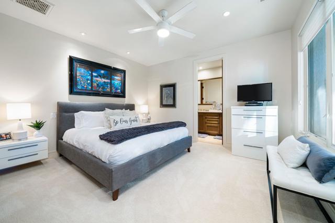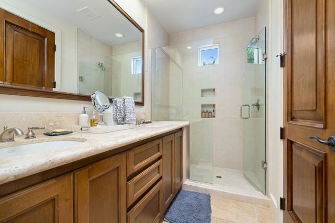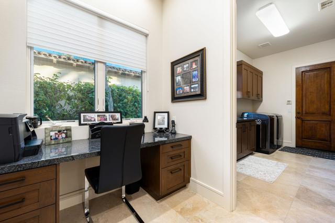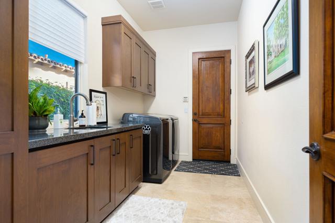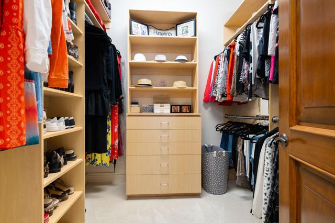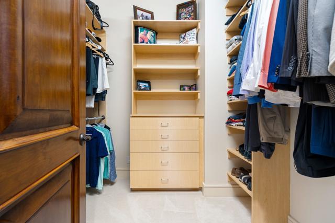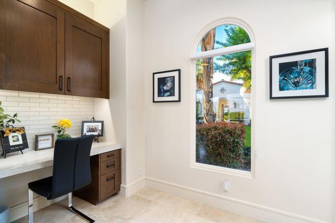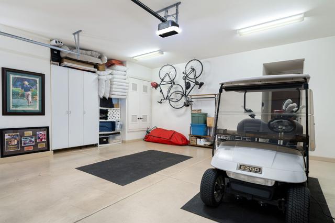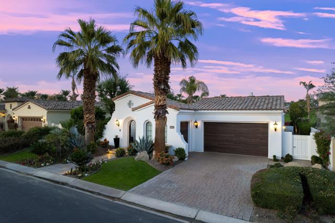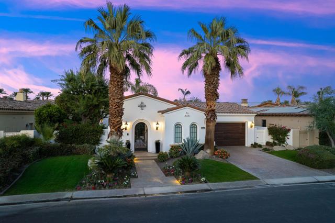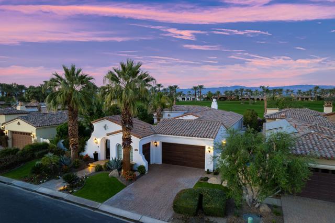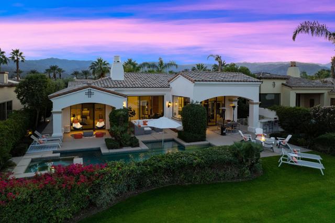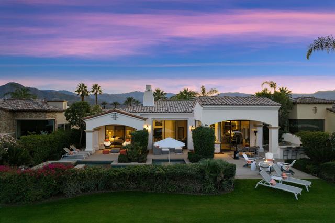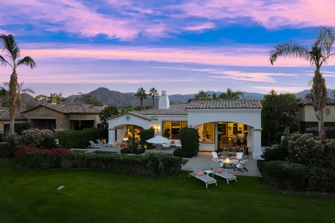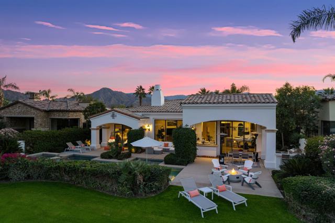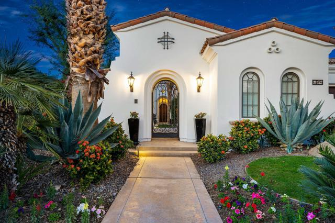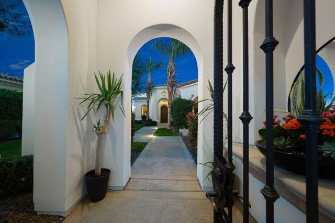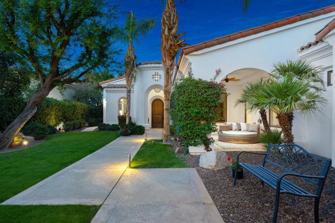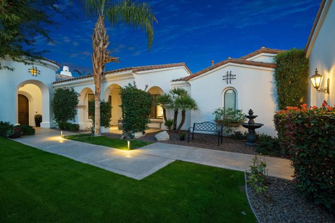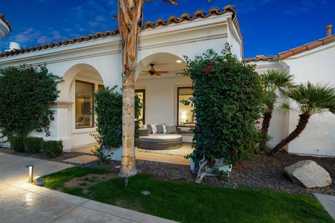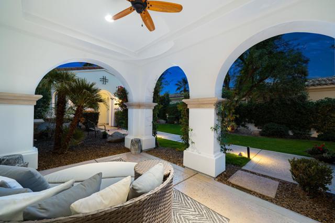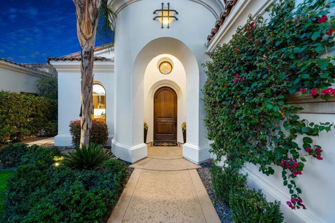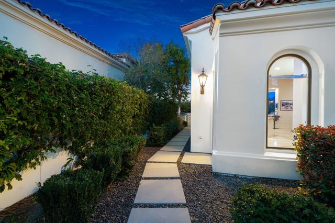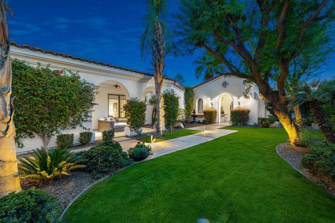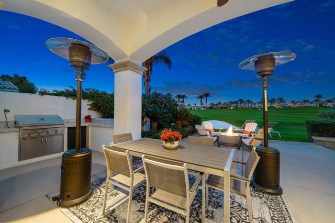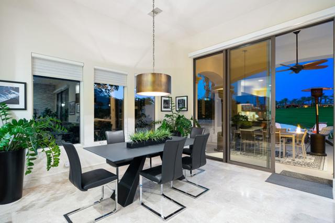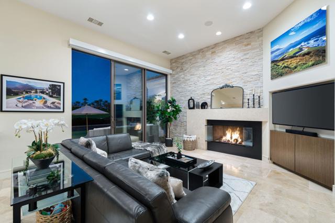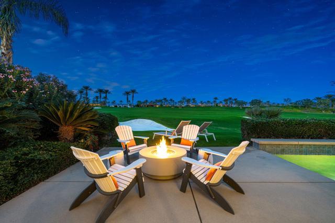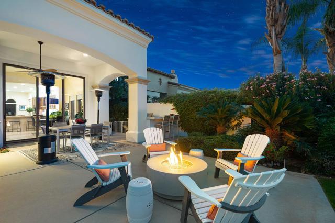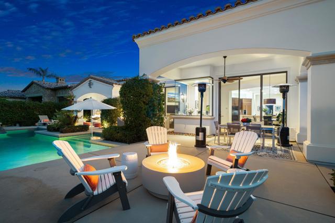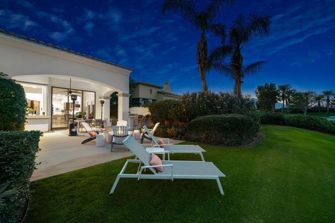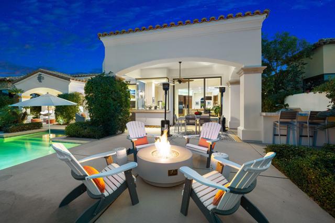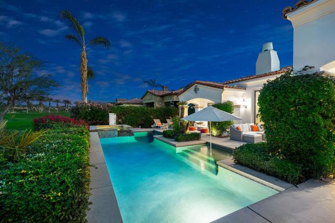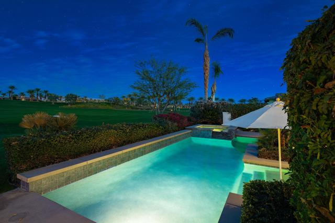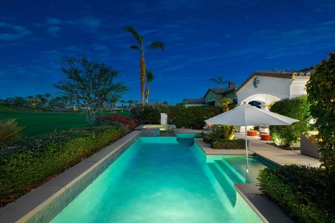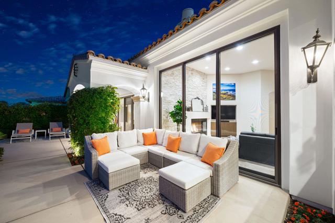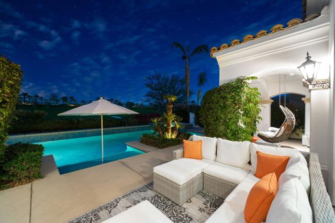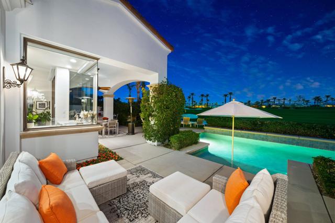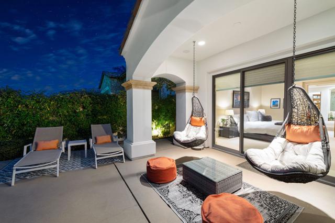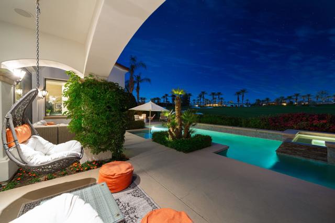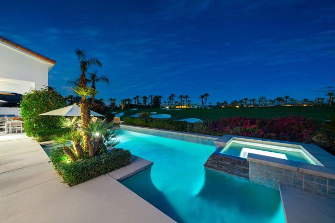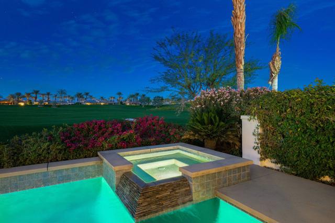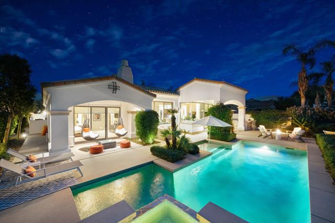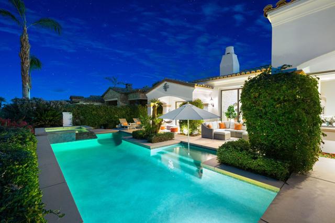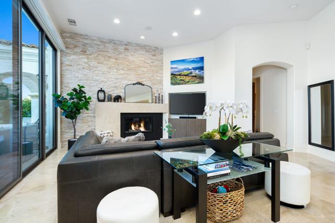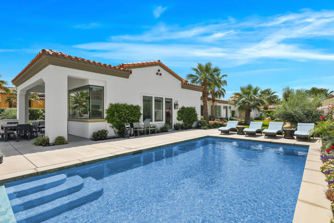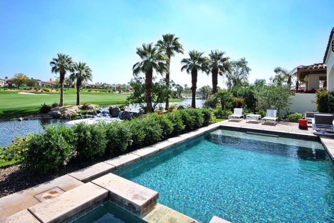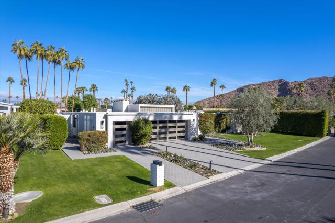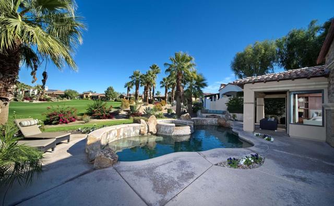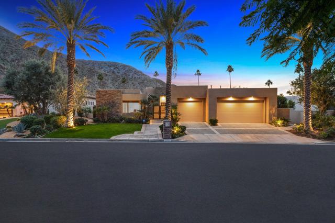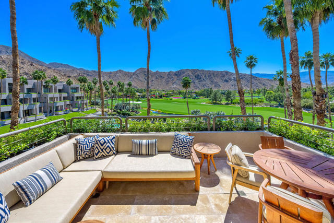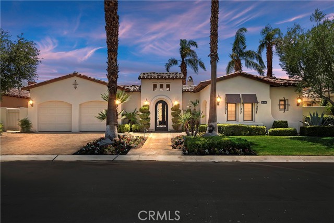75632 Via Cortona
Indian Wells, CA 92210
Sold
75632 Via Cortona
Indian Wells, CA 92210
Sold
A Toscana GEM! Updated and modern 2850 sq/ft home with clean lines of early California architecture, bright-white exterior paint and beautifully paneled garage doors. A portico tower entrance opens into the generous courtyard with custom landscaping and a rock-bark base. The interior features an open-flow desert-modern floor plan with beautiful light travertine stone tile throughout. The great room fireplace and stone masonry wall provide the perfect atmosphere for watching your favorite television programs and/or listening to the Sonos sound system. A wet bar with corner-glass golf-course views connects the living and dining spaces. The gourmet kitchen showcases hand crafted cabinetry, with natural stone countertops, a center prep island and peninsula eat-up bar. A spacious master suite is complete with a luxurious bathroom and two walk-in closets. It's covered veranda leads to an outdoor spa. The two guest rooms, each with their own ensuite bathroom, overlook a private portico covered courtyard patio. The outdoor living space with beautiful double-fairway views overlooks holes 14 & 11 of the Jack Nicklaus Signature South Course and includes two covered verandas, a custom pool and spa with poured-concrete patio and pool decking throughout. The built-in BBQ with natural stone countertops and gas fire-pit are ideal for entertaining guests. The open patio to fairway access is perfect for watching golf or parking your cart to grab a quick refreshment while playing.
PROPERTY INFORMATION
| MLS # | 219106896DA | Lot Size | 11,326 Sq. Ft. |
| HOA Fees | $662/Monthly | Property Type | Single Family Residence |
| Price | $ 2,575,000
Price Per SqFt: $ 904 |
DOM | 619 Days |
| Address | 75632 Via Cortona | Type | Residential |
| City | Indian Wells | Sq.Ft. | 2,850 Sq. Ft. |
| Postal Code | 92210 | Garage | 3 |
| County | Riverside | Year Built | 2006 |
| Bed / Bath | 3 / 3.5 | Parking | 10 |
| Built In | 2006 | Status | Closed |
| Sold Date | 2024-05-08 |
INTERIOR FEATURES
| Has Laundry | Yes |
| Laundry Information | Individual Room |
| Has Fireplace | Yes |
| Fireplace Information | Fire Pit, Gas, Masonry, See Through, Family Room |
| Has Appliances | Yes |
| Kitchen Appliances | Gas Cooktop, Microwave, Convection Oven, Self Cleaning Oven, Electric Oven, Vented Exhaust Fan, Water Purifier, Water Line to Refrigerator, Refrigerator, Ice Maker, Disposal, Dishwasher, Range Hood |
| Kitchen Information | Granite Counters, Remodeled Kitchen, Kitchen Island |
| Kitchen Area | Breakfast Counter / Bar, Dining Room |
| Has Heating | Yes |
| Heating Information | Forced Air, Natural Gas |
| Room Information | Family Room, All Bedrooms Down |
| Has Cooling | Yes |
| Cooling Information | Central Air, Zoned |
| Flooring Information | Carpet, Tile |
| InteriorFeatures Information | Built-in Features, Wet Bar, Recessed Lighting, Open Floorplan, High Ceilings, Bar, Furnished |
| DoorFeatures | Sliding Doors |
| Entry Level | 1 |
| Has Spa | No |
| SpaDescription | Heated, Private, Gunite, In Ground |
| WindowFeatures | Skylight(s), Blinds |
| SecuritySafety | 24 Hour Security, Gated Community |
| Bathroom Information | Vanity area, Soaking Tub, Low Flow Toilet(s) |
EXTERIOR FEATURES
| ExteriorFeatures | Barbecue Private |
| FoundationDetails | Slab |
| Roof | Clay |
| Has Pool | Yes |
| Pool | Waterfall, Gunite, In Ground, Electric Heat, Salt Water, Private |
| Has Patio | Yes |
| Patio | Concrete |
| Has Fence | Yes |
| Fencing | Stucco Wall |
| Has Sprinklers | Yes |
WALKSCORE
MAP
MORTGAGE CALCULATOR
- Principal & Interest:
- Property Tax: $2,747
- Home Insurance:$119
- HOA Fees:$662
- Mortgage Insurance:
PRICE HISTORY
| Date | Event | Price |
| 02/14/2024 | Listed | $2,575,000 |

Topfind Realty
REALTOR®
(844)-333-8033
Questions? Contact today.
Interested in buying or selling a home similar to 75632 Via Cortona?
Listing provided courtesy of Kerrie Balance, Windermere Real Estate. Based on information from California Regional Multiple Listing Service, Inc. as of #Date#. This information is for your personal, non-commercial use and may not be used for any purpose other than to identify prospective properties you may be interested in purchasing. Display of MLS data is usually deemed reliable but is NOT guaranteed accurate by the MLS. Buyers are responsible for verifying the accuracy of all information and should investigate the data themselves or retain appropriate professionals. Information from sources other than the Listing Agent may have been included in the MLS data. Unless otherwise specified in writing, Broker/Agent has not and will not verify any information obtained from other sources. The Broker/Agent providing the information contained herein may or may not have been the Listing and/or Selling Agent.
